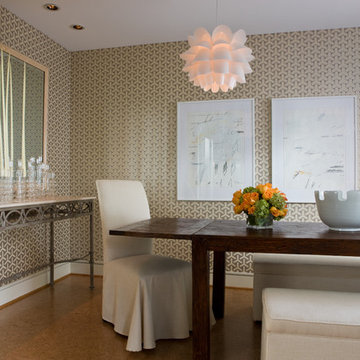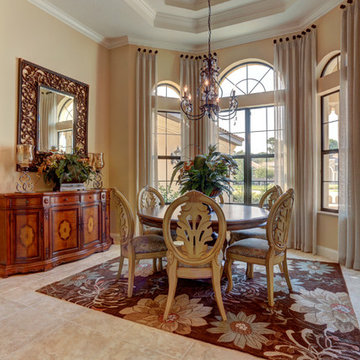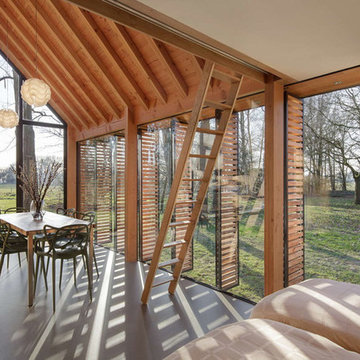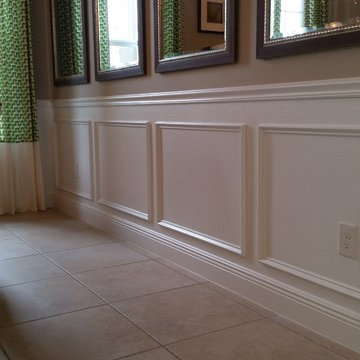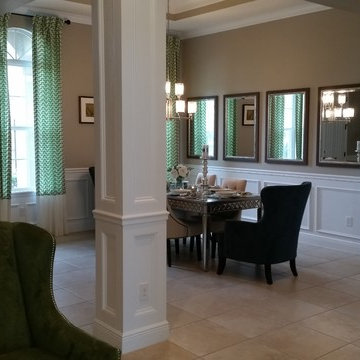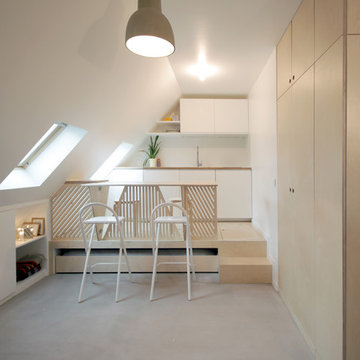小さなブラウンのダイニング (セラミックタイルの床、コンクリートの床、コルクフローリング、リノリウムの床) の写真
絞り込み:
資材コスト
並び替え:今日の人気順
写真 1〜20 枚目(全 357 枚)

Full view of the dining room in a high rise condo. The building has a concrete ceiling so a drop down soffit complete with LED lighting for ambiance worked beautifully. The floor is 24" x 24 " of honed limestone installed on a diagonal pattern.
"I moved from a 3 BR home in the suburbs to 900 square feet. Of course I needed lots of storage!" The perfect storage solution is in this built-in dining buffet. It blends flawlessly with the room's design while showcasing the Bas Relief artwork.
Three deep drawers on the left for table linens,and silverware. The center panel is divided in half with pull out trays to hold crystal, china, and serving pieces. The last section has a file drawer that holds favorite family recipes. The glass shelves boast a variety of collectibles and antiques. The chairs are from Decorative Crafts. The table base is imported from France, but one can be made by O'Brien Ironworks. Glass top to size.
Robert Benson Photography. H&B Woodworking, Ct. (Built-ins). Complete Carpentry, Ct. (General Contracting).

ロサンゼルスにあるお手頃価格の小さなエクレクティックスタイルのおしゃれなダイニング (朝食スペース、マルチカラーの床、リノリウムの床、マルチカラーの壁) の写真
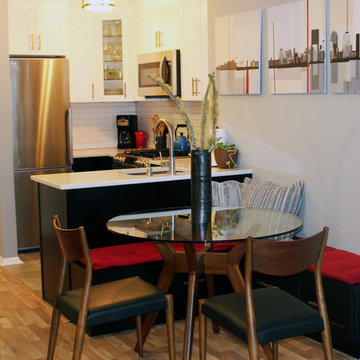
We removed a wall to make this tiny kitchen feel much larger. The peninsula now begins where the wall was located previously, adding square footage to the space. Simultaneously, a built-in bench on the back maximizes seating in the dining area.
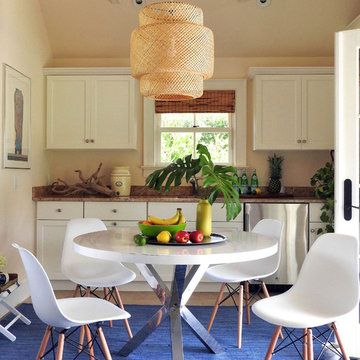
Beach Bungalow dining area with large IKEA pendant and shell chairs
ニューヨークにある低価格の小さなビーチスタイルのおしゃれなダイニングキッチン (白い壁、セラミックタイルの床、暖炉なし、ベージュの床) の写真
ニューヨークにある低価格の小さなビーチスタイルのおしゃれなダイニングキッチン (白い壁、セラミックタイルの床、暖炉なし、ベージュの床) の写真
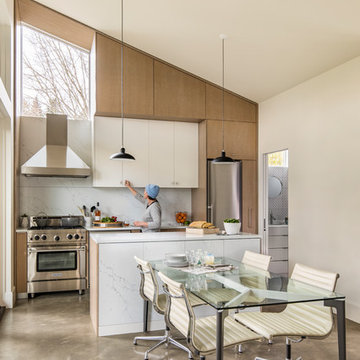
This 800 square foot Accessory Dwelling Unit steps down a lush site in the Portland Hills. The street facing balcony features a sculptural bronze and concrete trough spilling water into a deep basin. The split-level entry divides upper-level living and lower level sleeping areas. Generous south facing decks, visually expand the building's area and connect to a canopy of trees. The mid-century modern details and materials of the main house are continued into the addition. Inside a ribbon of white-washed oak flows from the entry foyer to the lower level, wrapping the stairs and walls with its warmth. Upstairs the wood's texture is seen in stark relief to the polished concrete floors and the crisp white walls of the vaulted space. Downstairs the wood, coupled with the muted tones of moss green walls, lend the sleeping area a tranquil feel.
Contractor: Ricardo Lovett General Contracting
Photographer: David Papazian Photography
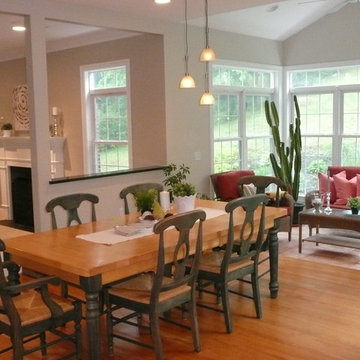
Staging & Photos by: Betsy Konaxis, BK Classic Collections Home Stagers
ボストンにある低価格の小さなトランジショナルスタイルのおしゃれなダイニング (セラミックタイルの床、暖炉なし) の写真
ボストンにある低価格の小さなトランジショナルスタイルのおしゃれなダイニング (セラミックタイルの床、暖炉なし) の写真

Images by Nic LeHoux
Designed as a home and studio for a photographer and his young family, Lightbox is located on a peninsula that extends south from British Columbia across the border to Point Roberts. The densely forested site lies beside a 180-acre park that overlooks the Strait of Georgia, the San Juan Islands and the Puget Sound.
Having experienced the world from under a black focusing cloth and large format camera lens, the photographer has a special fondness for simplicity and an appreciation of unique, genuine and well-crafted details.
The home was made decidedly modest, in size and means, with a building skin utilizing simple materials in a straightforward yet innovative configuration. The result is a structure crafted from affordable and common materials such as exposed wood two-bys that form the structural frame and directly support a prefabricated aluminum window system of standard glazing units uniformly sized to reduce the complexity and overall cost.
Accessed from the west on a sloped boardwalk that bisects its two contrasting forms, the house sits lightly on the land above the forest floor.
A south facing two-story glassy cage for living captures the sun and view as it celebrates the interplay of light and shadow in the forest. To the north, stairs are contained in a thin wooden box stained black with a traditional Finnish pine tar coating. Narrow apertures in the otherwise solid dark wooden wall sharply focus the vibrant cropped views of the old growth fir trees at the edge of the deep forest.
Lightbox is an uncomplicated yet powerful gesture that enables one to view the subtlety and beauty of the site while providing comfort and pleasure in the constantly changing light of the forest.
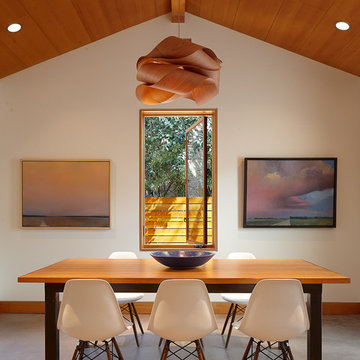
Dror Baldinger Photography
オースティンにある小さなミッドセンチュリースタイルのおしゃれな独立型ダイニング (コンクリートの床、ベージュの壁) の写真
オースティンにある小さなミッドセンチュリースタイルのおしゃれな独立型ダイニング (コンクリートの床、ベージュの壁) の写真
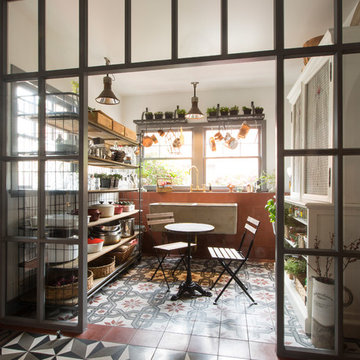
The former mudroom became the pantry. A glass partition allows for the light to flow through.
ロサンゼルスにある小さなインダストリアルスタイルのおしゃれなダイニング (セラミックタイルの床) の写真
ロサンゼルスにある小さなインダストリアルスタイルのおしゃれなダイニング (セラミックタイルの床) の写真
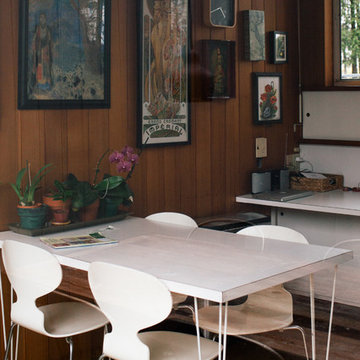
Photo: A Darling Felicity Photography © 2015 Houzz
シアトルにあるお手頃価格の小さなミッドセンチュリースタイルのおしゃれな独立型ダイニング (コルクフローリング) の写真
シアトルにあるお手頃価格の小さなミッドセンチュリースタイルのおしゃれな独立型ダイニング (コルクフローリング) の写真
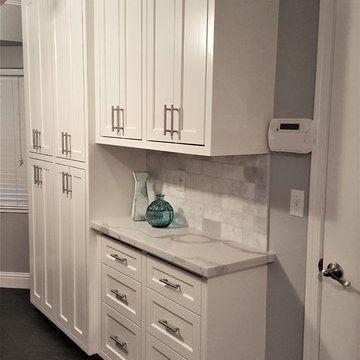
The dining room cabinetry includes drawers for storage and pantry cabinets.
他の地域にあるお手頃価格の小さなモダンスタイルのおしゃれなダイニングキッチン (セラミックタイルの床、グレーの床、グレーの壁) の写真
他の地域にあるお手頃価格の小さなモダンスタイルのおしゃれなダイニングキッチン (セラミックタイルの床、グレーの床、グレーの壁) の写真
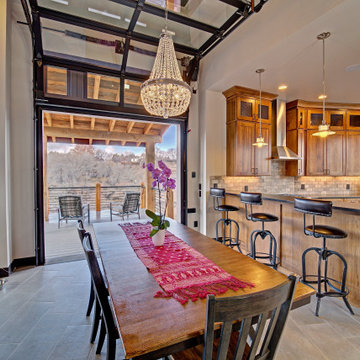
Henry's Home is a single-bedroom industrial house featuring a Glass Garage Door opening the Dining Room up to a Back Porch with panoramic views. When it comes to style, this small house packs a big punch.
小さなブラウンのダイニング (セラミックタイルの床、コンクリートの床、コルクフローリング、リノリウムの床) の写真
1
