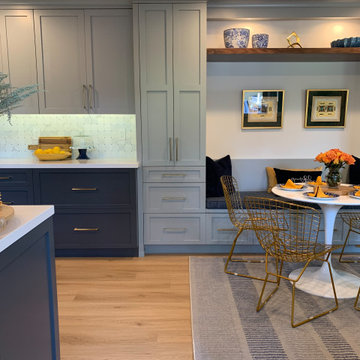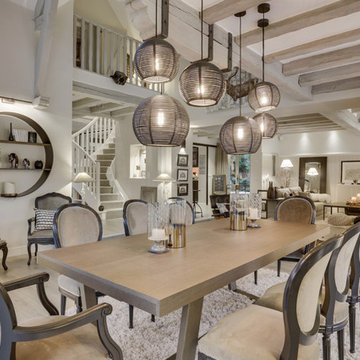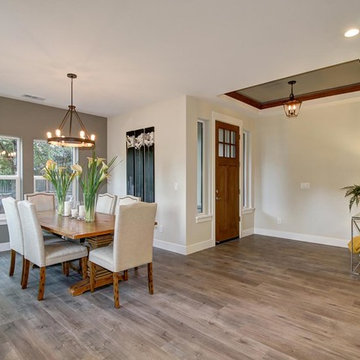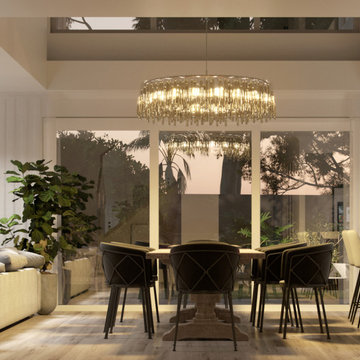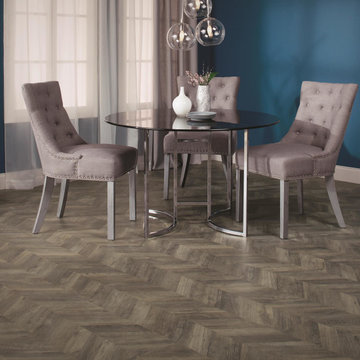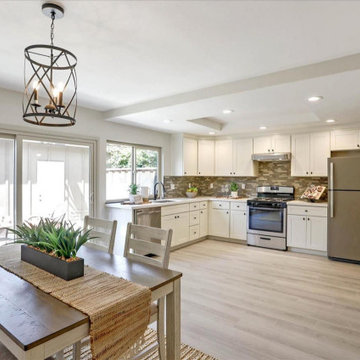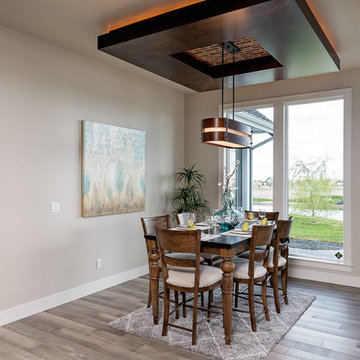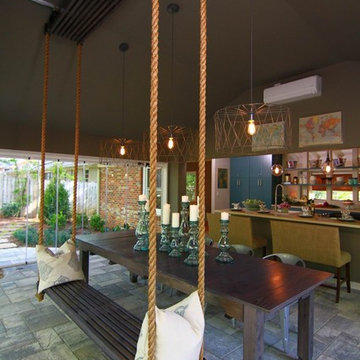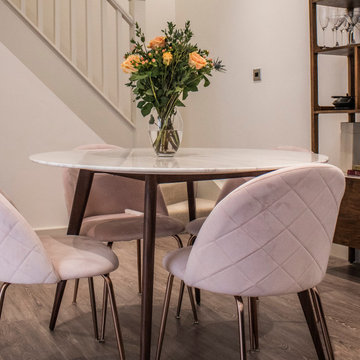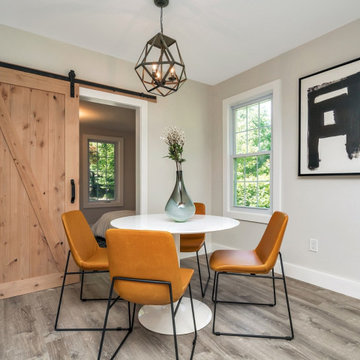ブラウンのダイニング (レンガの床、ラミネートの床、グレーの床) の写真
絞り込み:
資材コスト
並び替え:今日の人気順
写真 1〜20 枚目(全 81 枚)
1/5
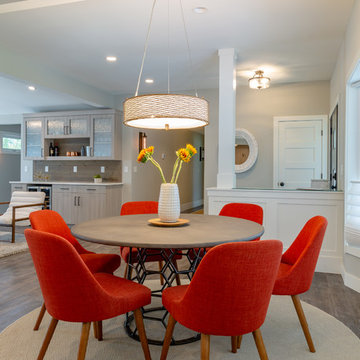
This ranch was a complete renovation! We took it down to the studs and redesigned the space for this young family. We opened up the main floor to create a large kitchen with two islands and seating for a crowd and a dining nook that looks out on the beautiful front yard. We created two seating areas, one for TV viewing and one for relaxing in front of the bar area. We added a new mudroom with lots of closed storage cabinets, a pantry with a sliding barn door and a powder room for guests. We raised the ceilings by a foot and added beams for definition of the spaces. We gave the whole home a unified feel using lots of white and grey throughout with pops of orange to keep it fun.
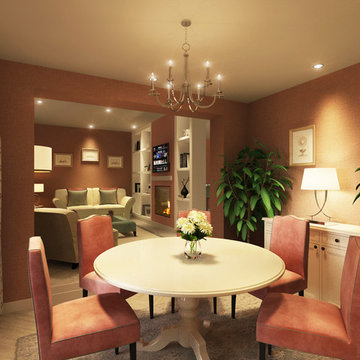
Round Dining Table in Cream with matching Sideboard.
Chandelier above highlighting the table and rose pink velvet dining chairs, piped in teal velvet.
2 house plants either side of the sideboard in blue floral china planters. Nickel horn table lamp illuminating the 2 urn prints in champagne frames.
Traditional blue rug, and grey herringbone flooring.
Pink textured wallpaper.
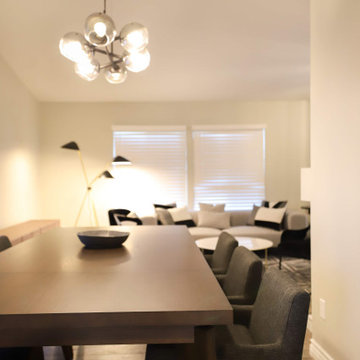
ロサンゼルスにあるお手頃価格の小さなモダンスタイルのおしゃれな独立型ダイニング (グレーの壁、ラミネートの床、両方向型暖炉、タイルの暖炉まわり、グレーの床) の写真
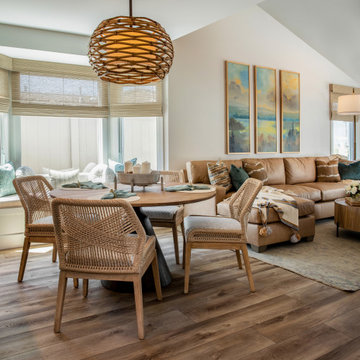
Open great space with eat-in dining that includes a window seat with decorative pillows. Double chaise end sofa is the perfect spot to binge your favorite show.
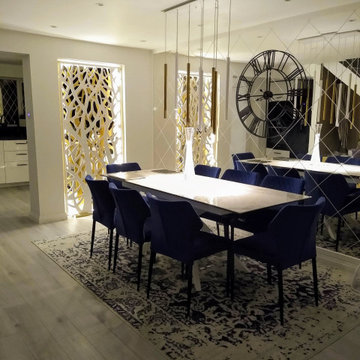
Finished result- mood lights
バッキンガムシャーにある広いモダンスタイルのおしゃれなLDK (白い壁、ラミネートの床、暖炉なし、グレーの床、パネル壁) の写真
バッキンガムシャーにある広いモダンスタイルのおしゃれなLDK (白い壁、ラミネートの床、暖炉なし、グレーの床、パネル壁) の写真
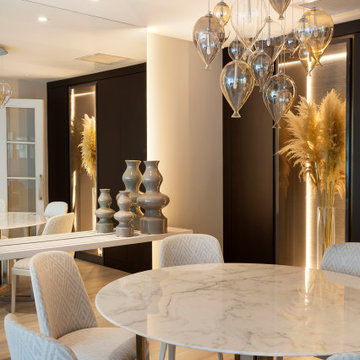
Dine in style in the magnificent dining room of this beautifully remodeled 60-year-old apartment flat. Take in the stunning view and admire the custom-designed console table and mirror, detailed with hidden cove lights that add a touch of warmth and dimension. The built-in cabinetry, crafted from special Italian veneer, serves as a stunning backdrop and is further enhanced with wallpaper panels inside, creating a cohesive and sophisticated look. Indulge in a dining experience like no other in this breathtaking space.
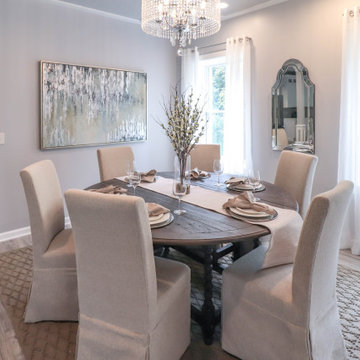
Luxury Dining Room Staging
シンシナティにあるお手頃価格の中くらいなトランジショナルスタイルのおしゃれなダイニングキッチン (グレーの壁、ラミネートの床、暖炉なし、グレーの床) の写真
シンシナティにあるお手頃価格の中くらいなトランジショナルスタイルのおしゃれなダイニングキッチン (グレーの壁、ラミネートの床、暖炉なし、グレーの床) の写真
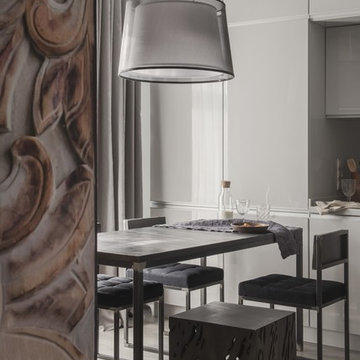
архитектор Илона Болейшиц. фотограф Меликсенцева Ольга
モスクワにあるお手頃価格の小さなコンテンポラリースタイルのおしゃれなダイニングキッチン (グレーの壁、暖炉なし、グレーの床、ラミネートの床、折り上げ天井、レンガ壁、白い天井) の写真
モスクワにあるお手頃価格の小さなコンテンポラリースタイルのおしゃれなダイニングキッチン (グレーの壁、暖炉なし、グレーの床、ラミネートの床、折り上げ天井、レンガ壁、白い天井) の写真
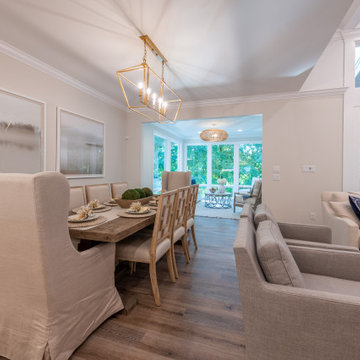
Originally built in 1990 the Heady Lakehouse began as a 2,800SF family retreat and now encompasses over 5,635SF. It is located on a steep yet welcoming lot overlooking a cove on Lake Hartwell that pulls you in through retaining walls wrapped with White Brick into a courtyard laid with concrete pavers in an Ashlar Pattern. This whole home renovation allowed us the opportunity to completely enhance the exterior of the home with all new LP Smartside painted with Amherst Gray with trim to match the Quaker new bone white windows for a subtle contrast. You enter the home under a vaulted tongue and groove white washed ceiling facing an entry door surrounded by White brick.
Once inside you’re encompassed by an abundance of natural light flooding in from across the living area from the 9’ triple door with transom windows above. As you make your way into the living area the ceiling opens up to a coffered ceiling which plays off of the 42” fireplace that is situated perpendicular to the dining area. The open layout provides a view into the kitchen as well as the sunroom with floor to ceiling windows boasting panoramic views of the lake. Looking back you see the elegant touches to the kitchen with Quartzite tops, all brass hardware to match the lighting throughout, and a large 4’x8’ Santorini Blue painted island with turned legs to provide a note of color.
The owner’s suite is situated separate to one side of the home allowing a quiet retreat for the homeowners. Details such as the nickel gap accented bed wall, brass wall mounted bed-side lamps, and a large triple window complete the bedroom. Access to the study through the master bedroom further enhances the idea of a private space for the owners to work. It’s bathroom features clean white vanities with Quartz counter tops, brass hardware and fixtures, an obscure glass enclosed shower with natural light, and a separate toilet room.
The left side of the home received the largest addition which included a new over-sized 3 bay garage with a dog washing shower, a new side entry with stair to the upper and a new laundry room. Over these areas, the stair will lead you to two new guest suites featuring a Jack & Jill Bathroom and their own Lounging and Play Area.
The focal point for entertainment is the lower level which features a bar and seating area. Opposite the bar you walk out on the concrete pavers to a covered outdoor kitchen feature a 48” grill, Large Big Green Egg smoker, 30” Diameter Evo Flat-top Grill, and a sink all surrounded by granite countertops that sit atop a white brick base with stainless steel access doors. The kitchen overlooks a 60” gas fire pit that sits adjacent to a custom gunite eight sided hot tub with travertine coping that looks out to the lake. This elegant and timeless approach to this 5,000SF three level addition and renovation allowed the owner to add multiple sleeping and entertainment areas while rejuvenating a beautiful lake front lot with subtle contrasting colors.
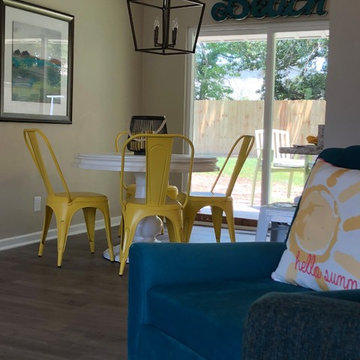
Liz Healy
他の地域にあるお手頃価格の小さなビーチスタイルのおしゃれなダイニング (ベージュの壁、ラミネートの床、暖炉なし、グレーの床) の写真
他の地域にあるお手頃価格の小さなビーチスタイルのおしゃれなダイニング (ベージュの壁、ラミネートの床、暖炉なし、グレーの床) の写真
ブラウンのダイニング (レンガの床、ラミネートの床、グレーの床) の写真
1
