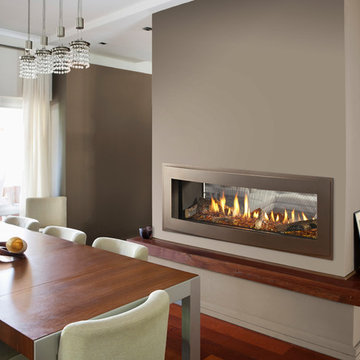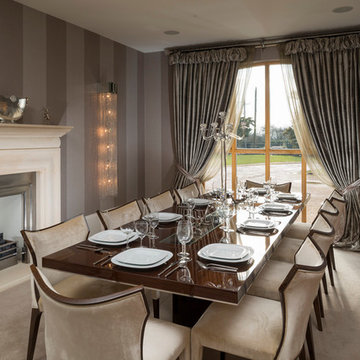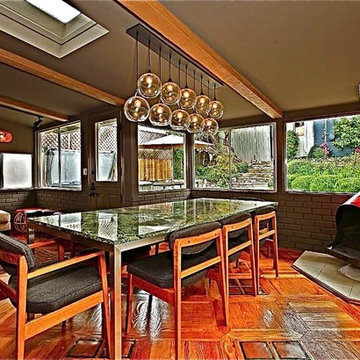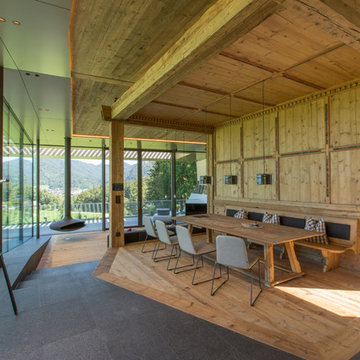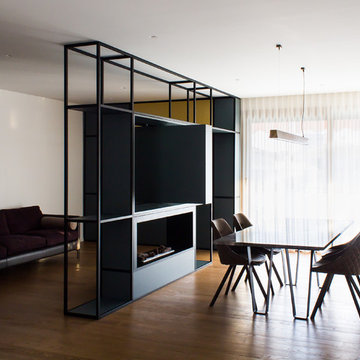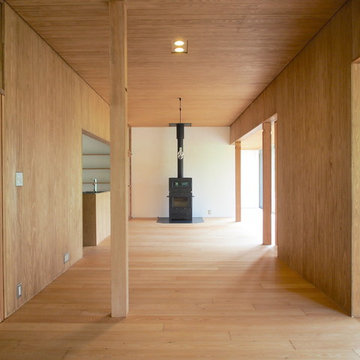ブラウンのダイニング (金属の暖炉まわり、茶色い壁) の写真
絞り込み:
資材コスト
並び替え:今日の人気順
写真 1〜11 枚目(全 11 枚)
1/4

他の地域にある高級な小さなラスティックスタイルのおしゃれなダイニング (茶色い壁、薪ストーブ、金属の暖炉まわり、青い床) の写真
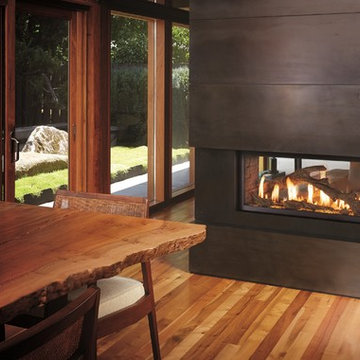
他の地域にある高級な中くらいなラスティックスタイルのおしゃれなダイニングキッチン (茶色い壁、淡色無垢フローリング、両方向型暖炉、金属の暖炉まわり) の写真
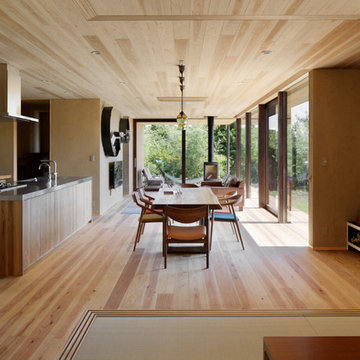
写真@安田誠
他の地域にある和風のおしゃれなLDK (淡色無垢フローリング、薪ストーブ、金属の暖炉まわり、茶色い壁) の写真
他の地域にある和風のおしゃれなLDK (淡色無垢フローリング、薪ストーブ、金属の暖炉まわり、茶色い壁) の写真

A visual artist and his fiancée’s house and studio were designed with various themes in mind, such as the physical context, client needs, security, and a limited budget.
Six options were analyzed during the schematic design stage to control the wind from the northeast, sunlight, light quality, cost, energy, and specific operating expenses. By using design performance tools and technologies such as Fluid Dynamics, Energy Consumption Analysis, Material Life Cycle Assessment, and Climate Analysis, sustainable strategies were identified. The building is self-sufficient and will provide the site with an aquifer recharge that does not currently exist.
The main masses are distributed around a courtyard, creating a moderately open construction towards the interior and closed to the outside. The courtyard contains a Huizache tree, surrounded by a water mirror that refreshes and forms a central part of the courtyard.
The house comprises three main volumes, each oriented at different angles to highlight different views for each area. The patio is the primary circulation stratagem, providing a refuge from the wind, a connection to the sky, and a night sky observatory. We aim to establish a deep relationship with the site by including the open space of the patio.
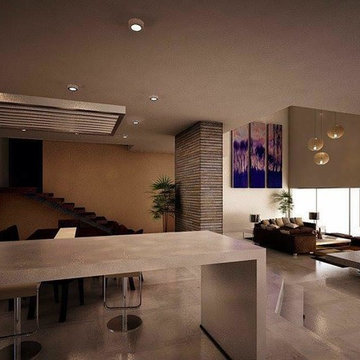
Proyecto:
Arquitecto Carlos Adriel Padilla
Render:
Arquitecto Saúl Sánchez
他の地域にある中くらいなコンテンポラリースタイルのおしゃれなLDK (茶色い壁、大理石の床、コーナー設置型暖炉、金属の暖炉まわり) の写真
他の地域にある中くらいなコンテンポラリースタイルのおしゃれなLDK (茶色い壁、大理石の床、コーナー設置型暖炉、金属の暖炉まわり) の写真
ブラウンのダイニング (金属の暖炉まわり、茶色い壁) の写真
1
