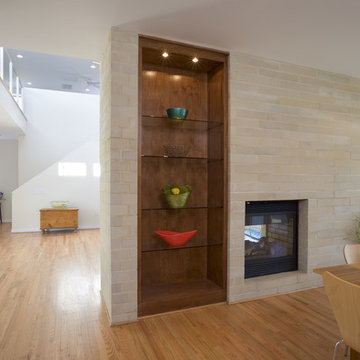ブラウンのダイニング (両方向型暖炉、メタリックの壁、マルチカラーの壁) の写真
絞り込み:
資材コスト
並び替え:今日の人気順
写真 1〜14 枚目(全 14 枚)
1/5
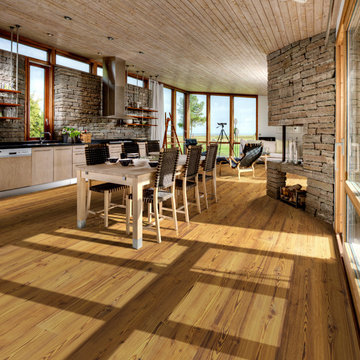
True Hardwood Flooring
THE TRUE DIFFERENCE
The new True hardwood flooring collection is truly amazing with stunning colors and features. Hallmark Floors is the first to master this revolutionary technology of replicating “the bog-wood process” that occurs when logs lie buried in lakes, river, and waterways for hundreds of years, deprived of oxygen and sunlight. This process in nature can take centuries for the wood to turn from its natural color to deep golden brown or even completely black. Hallmark has emulated nature’s methods to create saturated colors throughout the top layer, creating stunning, weathered patinas.
True bog-wood, driftwood, and weathered barn wood are all very rare. These cherished wood treasures are in high demand worldwide for use in furniture and flooring. Now Hallmark has made these prized finishes available to everyone through our True hardwood flooring collection.
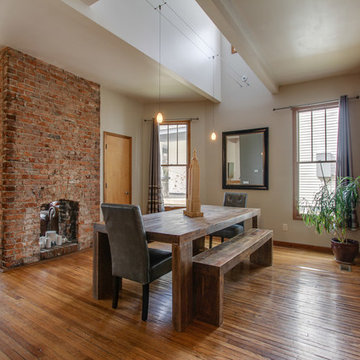
Showcase Photographers
ナッシュビルにあるトラディショナルスタイルのおしゃれなダイニング (無垢フローリング、両方向型暖炉、レンガの暖炉まわり、マルチカラーの壁) の写真
ナッシュビルにあるトラディショナルスタイルのおしゃれなダイニング (無垢フローリング、両方向型暖炉、レンガの暖炉まわり、マルチカラーの壁) の写真
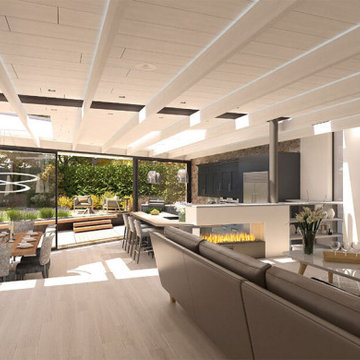
Internally the kitchen and dining space are stepped down from the living space behind
ロンドンにある高級な中くらいなモダンスタイルのおしゃれなダイニングキッチン (マルチカラーの壁、淡色無垢フローリング、両方向型暖炉、ベージュの床、表し梁、レンガ壁) の写真
ロンドンにある高級な中くらいなモダンスタイルのおしゃれなダイニングキッチン (マルチカラーの壁、淡色無垢フローリング、両方向型暖炉、ベージュの床、表し梁、レンガ壁) の写真
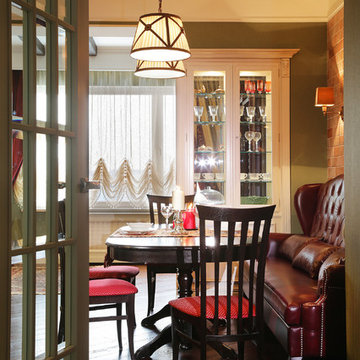
Татьяна Красикова
モスクワにあるお手頃価格の中くらいなトラディショナルスタイルのおしゃれなダイニングキッチン (マルチカラーの壁、濃色無垢フローリング、両方向型暖炉、茶色い床、折り上げ天井) の写真
モスクワにあるお手頃価格の中くらいなトラディショナルスタイルのおしゃれなダイニングキッチン (マルチカラーの壁、濃色無垢フローリング、両方向型暖炉、茶色い床、折り上げ天井) の写真
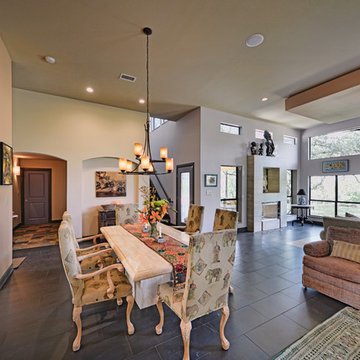
This open dining area is the center of the hub of this house designed for entertaining. It is located just off the kitchen and adjacent to the bar, living, and outdoor covered patio with open light well. At the far end of the dining area the arched alcove to the right houses a prized canvassed photo from this couples Africa trip. The archway to the left leads to the laundry/powder bath area.
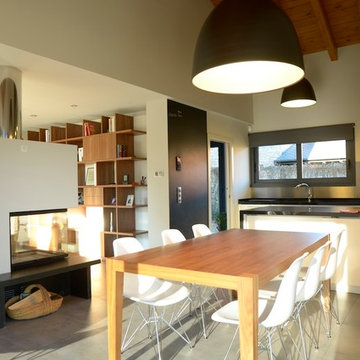
Lluïsa Silla (arquitectura)
Javier Valderrama (fotografía)
バルセロナにあるお手頃価格の中くらいなトランジショナルスタイルのおしゃれなダイニングキッチン (マルチカラーの壁、セラミックタイルの床、両方向型暖炉) の写真
バルセロナにあるお手頃価格の中くらいなトランジショナルスタイルのおしゃれなダイニングキッチン (マルチカラーの壁、セラミックタイルの床、両方向型暖炉) の写真
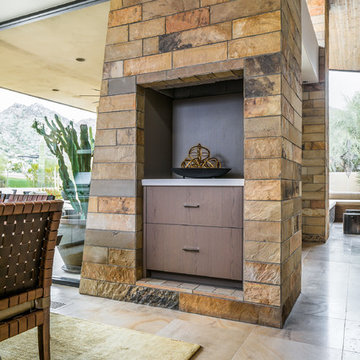
This space is not a stack of drawers, but a 36" subzero refrigeration unit. Cutsom matched "split" fillers add some more detail to this space. The upper niche was also finished in matching Shinooki "sage" colored rit oak.
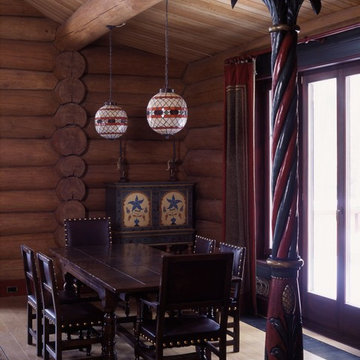
モスクワにある高級な中くらいなアジアンスタイルのおしゃれなLDK (マルチカラーの壁、淡色無垢フローリング、両方向型暖炉、タイルの暖炉まわり、ベージュの床) の写真
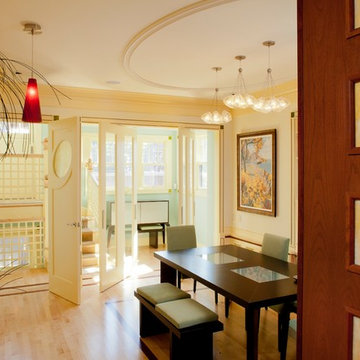
View toward pivot doors. Dirk Fletcher Photography.
シカゴにあるラグジュアリーな広いエクレクティックスタイルのおしゃれなダイニング (マルチカラーの壁、淡色無垢フローリング、両方向型暖炉、石材の暖炉まわり、マルチカラーの床) の写真
シカゴにあるラグジュアリーな広いエクレクティックスタイルのおしゃれなダイニング (マルチカラーの壁、淡色無垢フローリング、両方向型暖炉、石材の暖炉まわり、マルチカラーの床) の写真
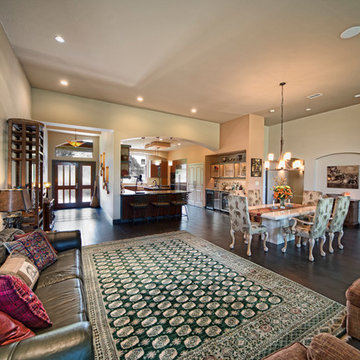
This open dining area is the center of the hub of this house designed for entertaining. It is located just off the kitchen and adjacent to the bar, living, and outdoor covered patio with open light well. At the far end of the dining area the arched alcove to the right houses a prized canvassed photo from this couples Africa trip.
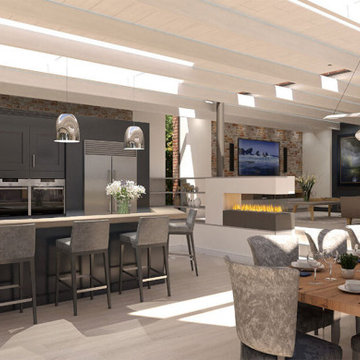
Internally the kitchen and dining space are stepped down from the living space behind
ロンドンにある高級な中くらいなモダンスタイルのおしゃれなダイニングキッチン (マルチカラーの壁、淡色無垢フローリング、両方向型暖炉、ベージュの床、表し梁、レンガ壁) の写真
ロンドンにある高級な中くらいなモダンスタイルのおしゃれなダイニングキッチン (マルチカラーの壁、淡色無垢フローリング、両方向型暖炉、ベージュの床、表し梁、レンガ壁) の写真
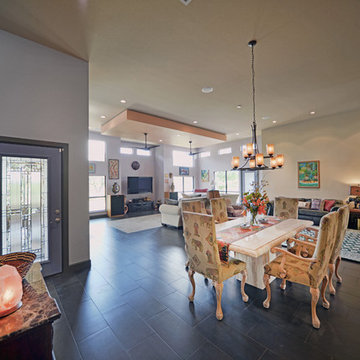
This modern living room has clerestory windows to allow for an open feel without letting the west sun over heat the room. The fireplace wall is mainly glass allowing for an integration of the outdoor covered patio to the indoor entertaining area. The floating ceiling with dual wood ceiling fans combines the modern and exotic feel that suits this world traveling couple. The tile rug at the seating area allows for a very low maintenance entertaining area.
ブラウンのダイニング (両方向型暖炉、メタリックの壁、マルチカラーの壁) の写真
1

