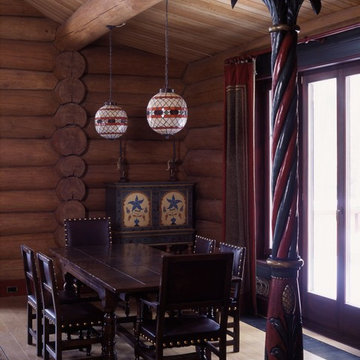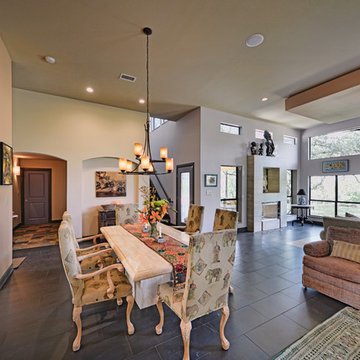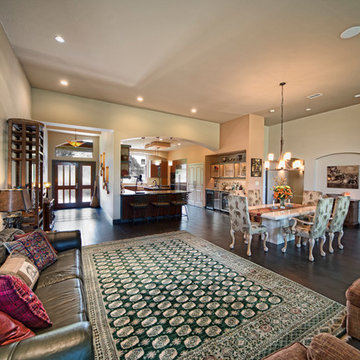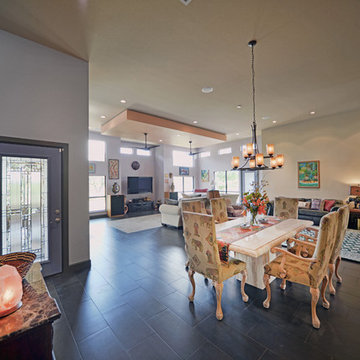ブラウンのダイニング (両方向型暖炉、タイルの暖炉まわり、メタリックの壁、マルチカラーの壁) の写真
絞り込み:
資材コスト
並び替え:今日の人気順
写真 1〜4 枚目(全 4 枚)

モスクワにある高級な中くらいなアジアンスタイルのおしゃれなLDK (マルチカラーの壁、淡色無垢フローリング、両方向型暖炉、タイルの暖炉まわり、ベージュの床) の写真

This open dining area is the center of the hub of this house designed for entertaining. It is located just off the kitchen and adjacent to the bar, living, and outdoor covered patio with open light well. At the far end of the dining area the arched alcove to the right houses a prized canvassed photo from this couples Africa trip. The archway to the left leads to the laundry/powder bath area.

This open dining area is the center of the hub of this house designed for entertaining. It is located just off the kitchen and adjacent to the bar, living, and outdoor covered patio with open light well. At the far end of the dining area the arched alcove to the right houses a prized canvassed photo from this couples Africa trip.

This modern living room has clerestory windows to allow for an open feel without letting the west sun over heat the room. The fireplace wall is mainly glass allowing for an integration of the outdoor covered patio to the indoor entertaining area. The floating ceiling with dual wood ceiling fans combines the modern and exotic feel that suits this world traveling couple. The tile rug at the seating area allows for a very low maintenance entertaining area.
ブラウンのダイニング (両方向型暖炉、タイルの暖炉まわり、メタリックの壁、マルチカラーの壁) の写真
1