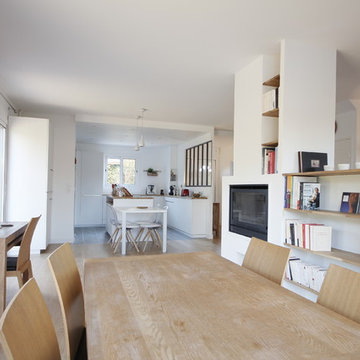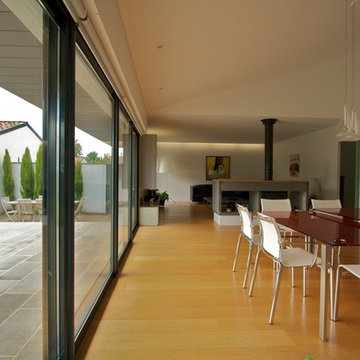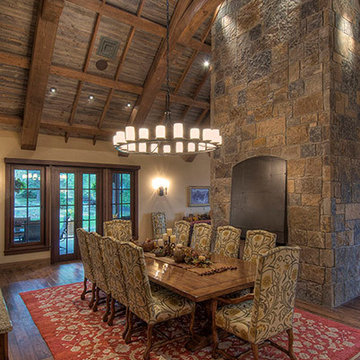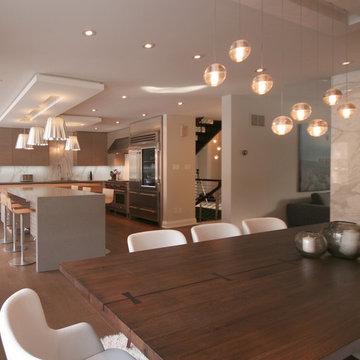巨大なブラウンのダイニング (両方向型暖炉) の写真
絞り込み:
資材コスト
並び替え:今日の人気順
写真 41〜60 枚目(全 76 枚)
1/4
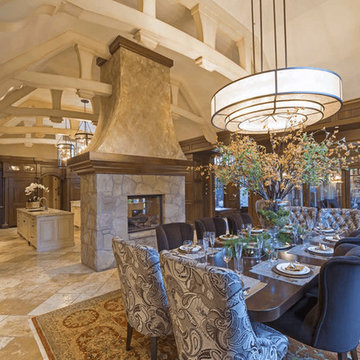
カルガリーにある巨大なトラディショナルスタイルのおしゃれな独立型ダイニング (ベージュの壁、セラミックタイルの床、両方向型暖炉、石材の暖炉まわり、ベージュの床) の写真
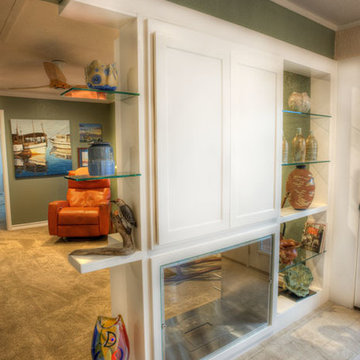
Another view of the fireplace, divider wall between the den and the dining room. Here you can see into the den a bit more and some of the great collection of South Texas art that we designed everything around. The orange leather recliner was an existing family piece from American Leather, that we worked in. Photography by Pamela Fulcher,
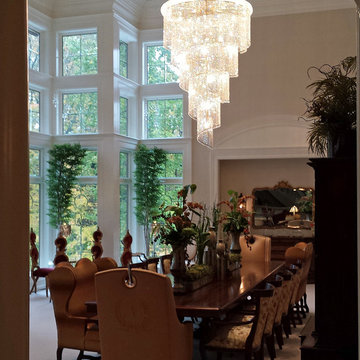
Framed view into Great Room with Dining table included. This dining area is for larger groups.
クリーブランドにある巨大なトラディショナルスタイルのおしゃれなダイニング (ベージュの壁、カーペット敷き、両方向型暖炉、タイルの暖炉まわり) の写真
クリーブランドにある巨大なトラディショナルスタイルのおしゃれなダイニング (ベージュの壁、カーペット敷き、両方向型暖炉、タイルの暖炉まわり) の写真
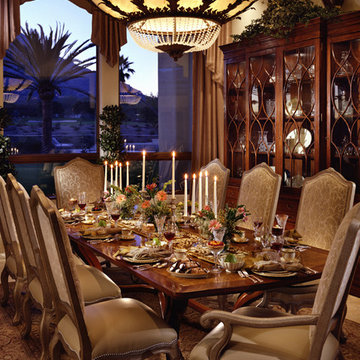
Elegant Dining Room designs by Fratantoni Luxury Estates for your inspirational boards!
Follow us on Pinterest, Instagram, Twitter and Facebook for more inspirational photos!
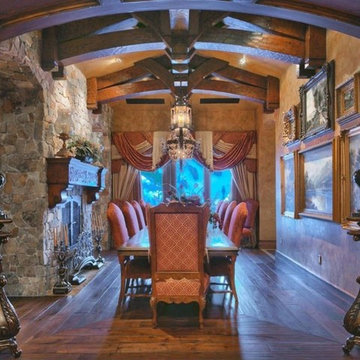
Formal Dining Room with dual-sided fireplace, surrounded in natural stone.
Picture Gallery collage on right-side wall, completed the room for an elegant but creative wall display.
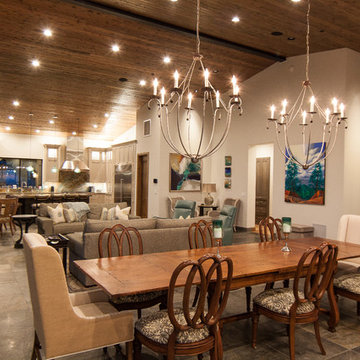
Great room, dining and bar have tung and grove cedar wood ceilings, natural stone fire place and pocketing glass doors on both sides of the fireplace with drop down screens. Floors throughout are custom cut 24"x24" imported quartz flooring from E's Fashion Floors of Scottsdale.
This new construction home was built in Moon Valley, Arizona by Colter Construction, Inc.
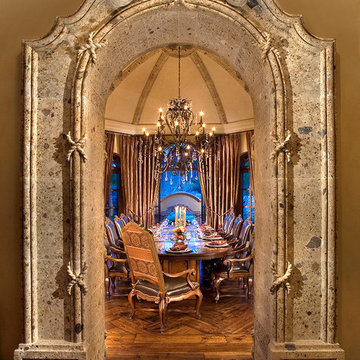
Stone arch leading into a traditionally elegant formal dining room.
フェニックスにあるラグジュアリーな巨大なトラディショナルスタイルのおしゃれな独立型ダイニング (ベージュの壁、濃色無垢フローリング、両方向型暖炉、石材の暖炉まわり、マルチカラーの床) の写真
フェニックスにあるラグジュアリーな巨大なトラディショナルスタイルのおしゃれな独立型ダイニング (ベージュの壁、濃色無垢フローリング、両方向型暖炉、石材の暖炉まわり、マルチカラーの床) の写真
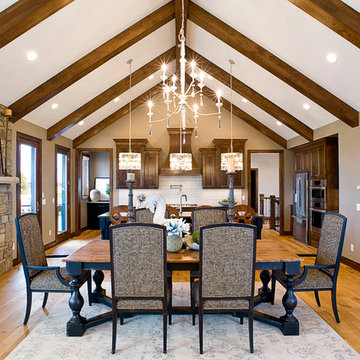
他の地域にある高級な巨大なトラディショナルスタイルのおしゃれなLDK (ベージュの壁、淡色無垢フローリング、両方向型暖炉、石材の暖炉まわり、マルチカラーの床) の写真
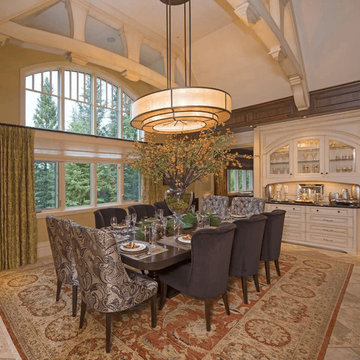
カルガリーにある巨大なトラディショナルスタイルのおしゃれな独立型ダイニング (ベージュの壁、セラミックタイルの床、両方向型暖炉、石材の暖炉まわり、ベージュの床) の写真
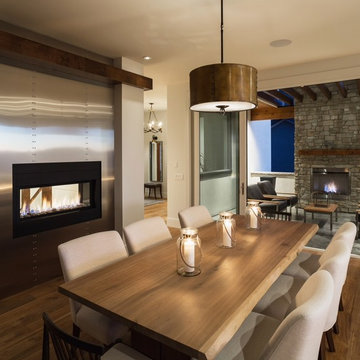
The double sided fireplace with custom stainless steel surround provides the perfect backdrop to the dining room, which in turn opens onto the heated outdoor living room.
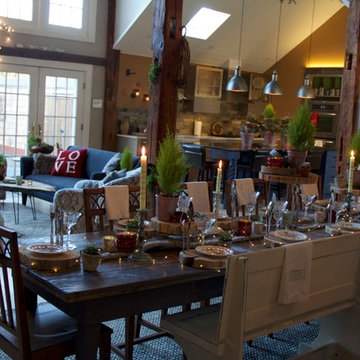
Photo~Jaye Carr
他の地域にある高級な巨大なラスティックスタイルのおしゃれなLDK (青い壁、淡色無垢フローリング、両方向型暖炉、レンガの暖炉まわり) の写真
他の地域にある高級な巨大なラスティックスタイルのおしゃれなLDK (青い壁、淡色無垢フローリング、両方向型暖炉、レンガの暖炉まわり) の写真
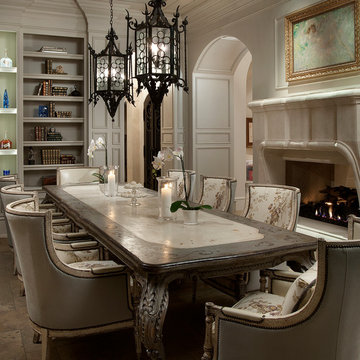
Luxury Fireplace inspirations by Fratantoni Design.
To see more inspirational photos, please follow us on Facebook, Twitter, Instagram and Pinterest!
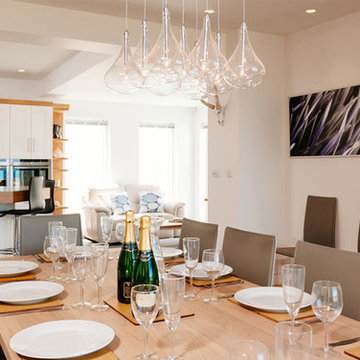
コーンウォールにあるラグジュアリーな巨大なコンテンポラリースタイルのおしゃれなダイニングキッチン (白い壁、無垢フローリング、両方向型暖炉、漆喰の暖炉まわり) の写真
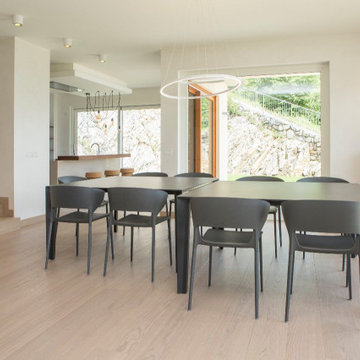
他の地域にあるラグジュアリーな巨大なコンテンポラリースタイルのおしゃれなLDK (ベージュの壁、塗装フローリング、両方向型暖炉、ベージュの床) の写真
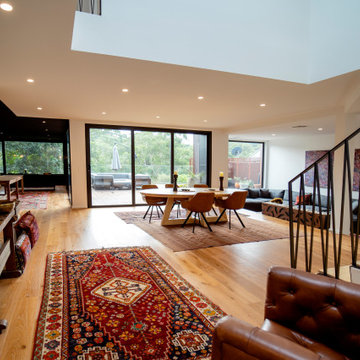
The atrium and dining room, add an airy-ness to the space and opening to the formal lounge and the bedrooms upstairs. See more of this amazing house here - https://sbrgroup.com.au/portfolio-item/northwood/
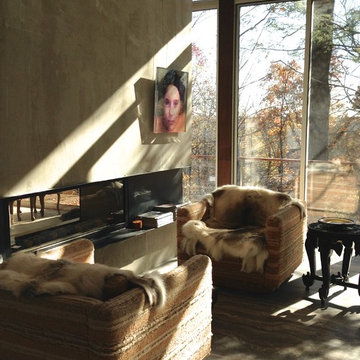
Wall of floor to ceiling glass. Travertine slab flooring. Vintage chairs with original fabric from 1963
ニューヨークにある巨大なコンテンポラリースタイルのおしゃれなLDK (白い壁、トラバーチンの床、両方向型暖炉、金属の暖炉まわり、グレーの床) の写真
ニューヨークにある巨大なコンテンポラリースタイルのおしゃれなLDK (白い壁、トラバーチンの床、両方向型暖炉、金属の暖炉まわり、グレーの床) の写真
巨大なブラウンのダイニング (両方向型暖炉) の写真
3
