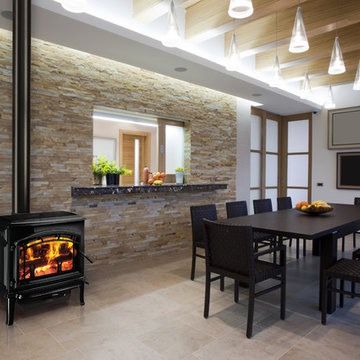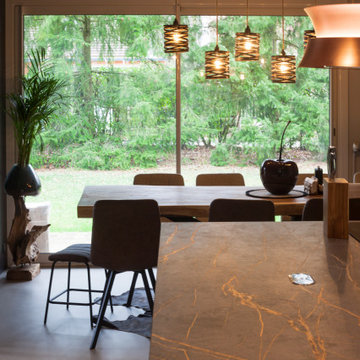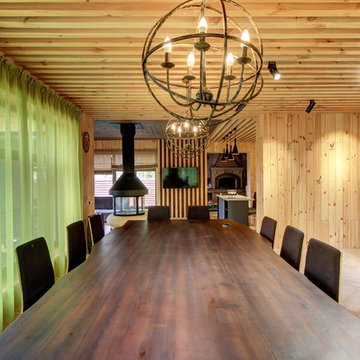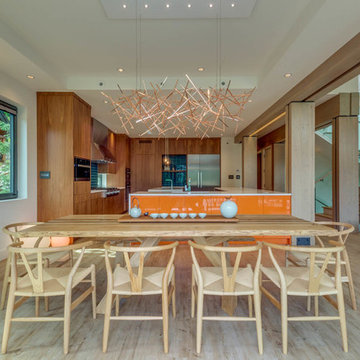ブラウンのダイニング (吊り下げ式暖炉、ベージュの床) の写真
絞り込み:
資材コスト
並び替え:今日の人気順
写真 1〜20 枚目(全 27 枚)
1/4
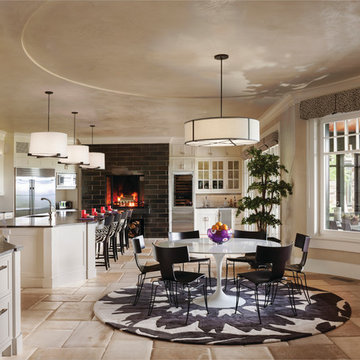
Durston Saylor
ニューヨークにある中くらいなコンテンポラリースタイルのおしゃれなダイニングキッチン (ベージュの壁、ベージュの床、吊り下げ式暖炉、タイルの暖炉まわり) の写真
ニューヨークにある中くらいなコンテンポラリースタイルのおしゃれなダイニングキッチン (ベージュの壁、ベージュの床、吊り下げ式暖炉、タイルの暖炉まわり) の写真

Contemporary open plan dining room and kitchen with views of the garden and adjacent interior spaces.
ロンドンにあるラグジュアリーな広いコンテンポラリースタイルのおしゃれなダイニングキッチン (白い壁、淡色無垢フローリング、吊り下げ式暖炉、コンクリートの暖炉まわり、ベージュの床、折り上げ天井、パネル壁) の写真
ロンドンにあるラグジュアリーな広いコンテンポラリースタイルのおしゃれなダイニングキッチン (白い壁、淡色無垢フローリング、吊り下げ式暖炉、コンクリートの暖炉まわり、ベージュの床、折り上げ天井、パネル壁) の写真
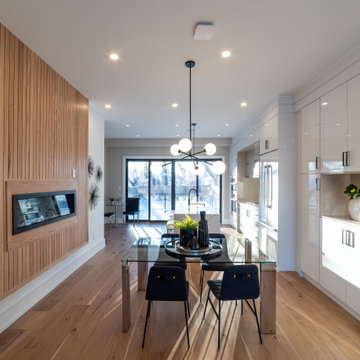
This area of the open concept space is one of my favorites. The carpentry work of the fireplace feature wall is breathtaking. We are pleased how we were able to incorporate not only a stunning feature but an interesting design to hide the staircase to the 2nd floor and to the basement.
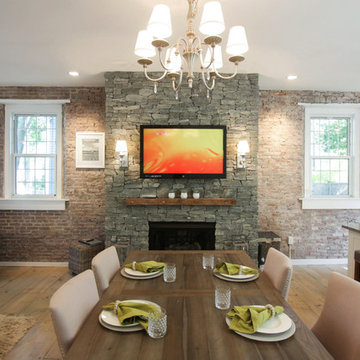
Stone Fireplace: Greenwich Gray Ledgestone
CityLight Homes project
For more visit: http://www.stoneyard.com/flippingboston
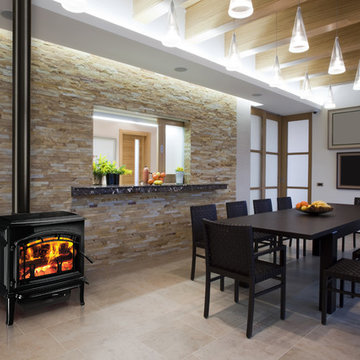
シアトルにある高級な中くらいなモダンスタイルのおしゃれなダイニングキッチン (白い壁、クッションフロア、吊り下げ式暖炉、金属の暖炉まわり、ベージュの床) の写真
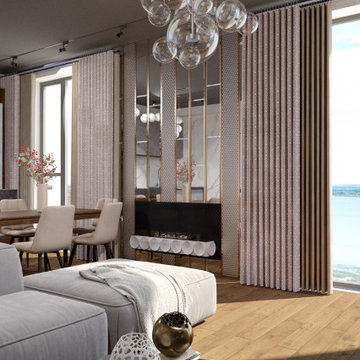
Кухня-столовая в квартире, КЖ "Кокос"
他の地域にあるお手頃価格の広いトランジショナルスタイルのおしゃれなダイニングキッチン (マルチカラーの壁、ラミネートの床、吊り下げ式暖炉、石材の暖炉まわり、ベージュの床) の写真
他の地域にあるお手頃価格の広いトランジショナルスタイルのおしゃれなダイニングキッチン (マルチカラーの壁、ラミネートの床、吊り下げ式暖炉、石材の暖炉まわり、ベージュの床) の写真
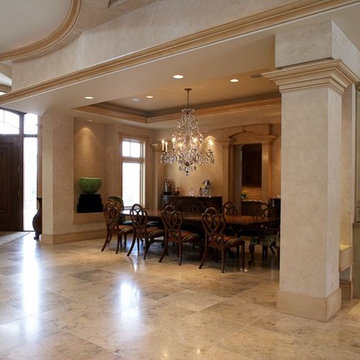
A formal dining room lies between the Butler's Kitchen and the great stone open space, ready to host a fundraising dinner or cocktail party.
Greer Photo - Jill Greer
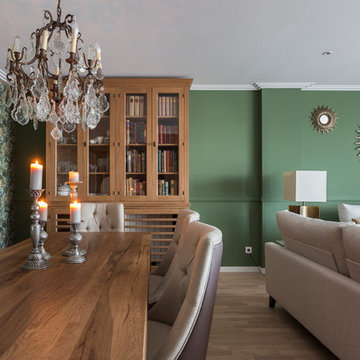
Pudimos crear varios escenarios para el espacio de día. Colocamos una puerta-corredera que separa salón y cocina, forrandola igual como el tabique, con piedra fina de pizarra procedente de Oriente. Decoramos el rincón de desayunos de la cocina en el mismo estilo que el salón, para que al estar los dos espacios unidos, tengan continuidad. El salón y el comedor visualmente están zonificados por uno de los sofás y la columna, era la petición de la clienta. A pesar de que una de las propuestas del proyecto era de pintar el salón en color neutra, la clienta quería arriesgar y decorar su salón con su color mas preferido- el verde. Siempre nos adoptamos a los deseos del cliente y no dudamos dos veces en elegir un papel pintado ecléctico Royal Fernery de marca Cole&Son, buscándole una acompañante perfecta- pintura verde de marca Jotun. Las molduras y cornisas eran imprescindibles para darle al salón un toque clásico y atemporal. A la hora de diseñar los muebles, la clienta nos comento su sueño-tener una chimenea para recordarle los años que vivió en los Estados Unidos. Ella estaba segura que en un apartamento era imposible. Pero le sorprendimos diseñando un mueble de TV, con mucho almacenaje para sus libros y integrando una chimenea de bioethanol fabricada en especial para este mueble de madera maciza de roble. Los sofás tienen mucho protagonismo y contraste, tapizados en tela de color nata, de la marca Crevin. Las mesas de centro transmiten la nueva tendencia- con la chapa de raíz de roble, combinada con acero negro. Las mesitas auxiliares son de mármol Carrara natural, con patas de acero negro de formas curiosas. Las lamparas de sobremesa se han fabricado artesanalmente en India, y aun cuando no están encendidas, aportan mucha luz al salón. La lampara de techo se fabrico artesanalmente en Egipto, es de brónze con gotas de cristal. Juntos con el papel pintado, crean un aire misterioso y histórico. La mesa y la librería son diseñadas por el estudio Victoria Interiors y fabricados en roble marinado con grietas y poros abiertos. La librería tiene un papel importante en el proyecto- guarda la colección de libros antiguos y vajilla de la familia, a la vez escondiendo el radiador en la parte inferior. Los detalles como cojines de terciopelo, cortinas con tela de Aldeco, alfombras de seda de bambú, candelabros y jarrones de nuestro estudio, pufs tapizados con tela de Ze con Zeta fueron herramientas para acabar de decorar el espacio.
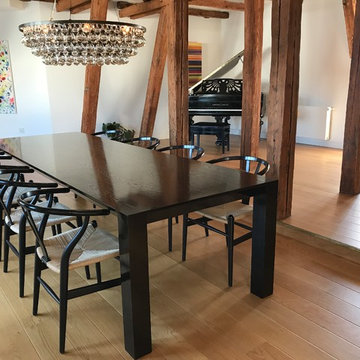
LA FAMIGLIA FURNITURE spisebord og Carl Hansen Y-stol
コペンハーゲンにある広いトラディショナルスタイルのおしゃれなダイニング (白い壁、淡色無垢フローリング、吊り下げ式暖炉、ベージュの床) の写真
コペンハーゲンにある広いトラディショナルスタイルのおしゃれなダイニング (白い壁、淡色無垢フローリング、吊り下げ式暖炉、ベージュの床) の写真
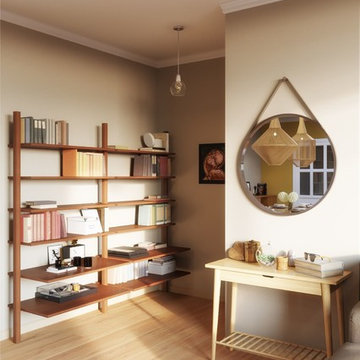
This is our proposal of living-room and dining-room design for a lovely family who wanted a space to relax, enjoy with family and meet with friends.
A colorful and lively space which include some design objects, like the Vertigo pendant lamp and the wishbone chairs.
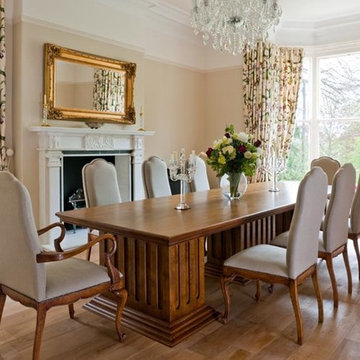
Stunning Regal dinning room table for 10 seating. Beautiful wooden fireplace and stunning high ceilings.
他の地域にあるお手頃価格の中くらいなカントリー風のおしゃれなダイニングキッチン (ベージュの壁、淡色無垢フローリング、吊り下げ式暖炉、漆喰の暖炉まわり、ベージュの床) の写真
他の地域にあるお手頃価格の中くらいなカントリー風のおしゃれなダイニングキッチン (ベージュの壁、淡色無垢フローリング、吊り下げ式暖炉、漆喰の暖炉まわり、ベージュの床) の写真
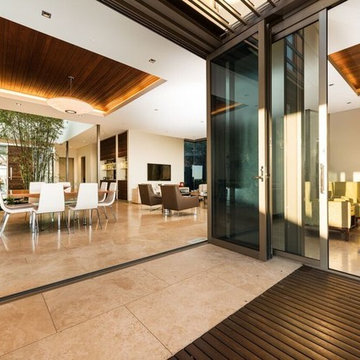
Photography: Matthew Mallet
メルボルンにあるコンテンポラリースタイルのおしゃれなLDK (白い壁、大理石の床、吊り下げ式暖炉、木材の暖炉まわり、ベージュの床) の写真
メルボルンにあるコンテンポラリースタイルのおしゃれなLDK (白い壁、大理石の床、吊り下げ式暖炉、木材の暖炉まわり、ベージュの床) の写真
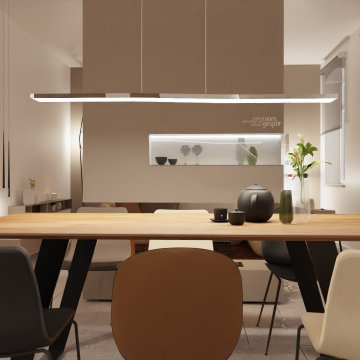
ドルトムントにあるラグジュアリーな小さなコンテンポラリースタイルのおしゃれなLDK (吊り下げ式暖炉、ベージュの床) の写真
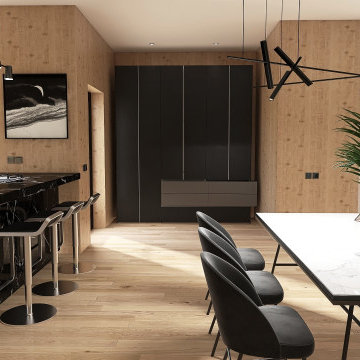
他の地域にある広いモダンスタイルのおしゃれなLDK (ベージュの壁、無垢フローリング、吊り下げ式暖炉、金属の暖炉まわり、ベージュの床、板張り壁) の写真
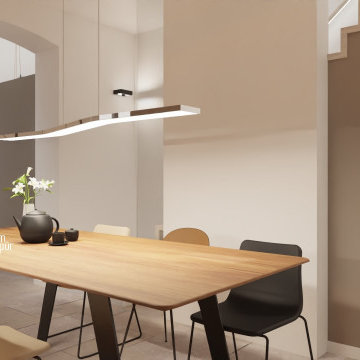
ドルトムントにあるラグジュアリーな小さなコンテンポラリースタイルのおしゃれなLDK (吊り下げ式暖炉、ベージュの床) の写真
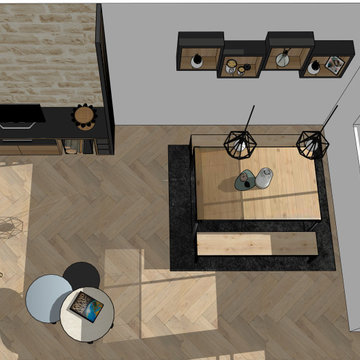
Un espace repas placé proche de la grande fenêtre afin de profiter de la vue extérieure sur le massif montagneux. Une table suffisamment grande pour être à l'aide et passer de bons moments en famille.
ブラウンのダイニング (吊り下げ式暖炉、ベージュの床) の写真
1
