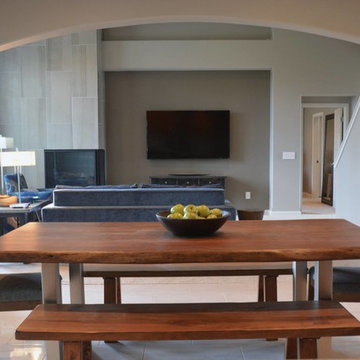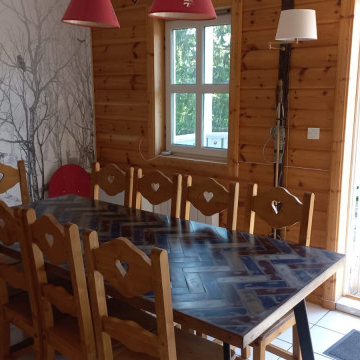ブラウンのダイニング (全タイプの暖炉、セラミックタイルの床、白い床) の写真
絞り込み:
資材コスト
並び替え:今日の人気順
写真 1〜20 枚目(全 21 枚)
1/5

Working with Llama Architects & Llama Group on the total renovation of this once dated cottage set in a wonderful location. Creating for our clients within this project a stylish contemporary dining area with skyframe frameless sliding doors, allowing for wonderful indoor - outdoor luxuryliving.
With a beautifully bespoke dining table & stylish Piet Boon Dining Chairs, Ochre Seed Cloud chandelier and built in leather booth seating. This new addition completed this new Kitchen Area, with
wall to wall Skyframe that maximised the views to the
extensive gardens, and when opened, had no supports /
structures to hinder the view, so that the whole corner of
the room was completely open to the bri solet, so that in
the summer months you can dine inside or out with no
apparent divide. This was achieved by clever installation of the Skyframe System, with integrated drainage allowing seamless continuation of the flooring and ceiling finish from the inside to the covered outside area. New underfloor heating and a complete AV system was also installed with Crestron & Lutron Automation and Control over all of the Lighitng and AV. We worked with our partners at Kitchen Architecture who supplied the stylish Bautaulp B3 Kitchen and
Gaggenau Applicances, to design a large kitchen that was
stunning to look at in this newly created room, but also
gave all the functionality our clients needed with their large family and frequent entertaining.
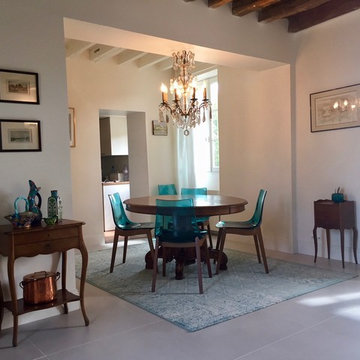
Une restructuration d'une partie des espaces au RDC a permis la création d'un bel espace cuisine, ainsi que d'une salle à manger ouverte sur le séjour. Les sols ont été rénovés avec un carrelage contemporain qui illumine la pièce et met en valeur le plafond à la française tout en bois.Un mélange de meubles anciens et contemporains permet un résultat harmonieux et dans le respect des l'âme de la maison.
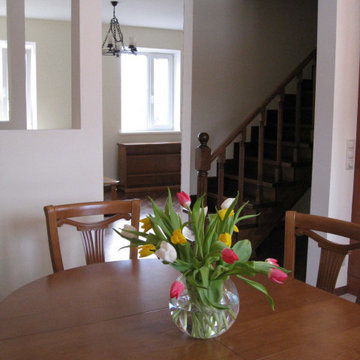
Жилой дом 150 м2.
История этого объекта довольно необычна. Заказчикам «по случаю» был приобретён земельный участок с кирпичным недостроем . Пожелание было: «сделайте что –нибудь, чтобы иногда сюда приезжать». В доме было множество уровней, которые совершенно не совпадали, слишком маленьких или слишком больших помещений, нарезанных странным образом. В результате, структуру дома удалось «причесать». На первом этаже разместились большая гостиная с камином и кухня - столовая. На втором - спальня родителей, кабинет (тоже с камином) и 2-х уровневая детская. Интерьер получился светлым и лёгким. Семья заказчика приезжает в обновлённый дом не просто « иногда», а практически переселилась сюда из Москвы.
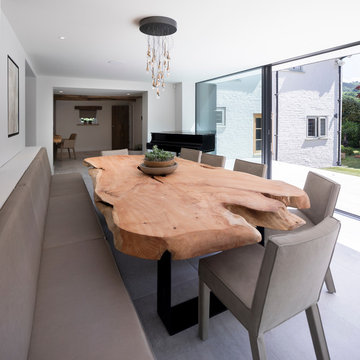
Working with Janey Butler Interiors on the total renovation of this once dated cottage set in a wonderful location. Creating for our clients within this project a stylish contemporary dining area with skyframe frameless sliding doors, allowing for wonderful indoor - outdoor luxuryliving.
With a beautifully bespoke dining table & stylish Piet Boon Dining Chairs, Ochre Seed Cloud chandelier and built in leather booth seating.
This new addition completed this new Kitchen Area, with wall to wall Skyframe that maximised the views to the extensive gardens, and when opened, had no supports / structures to hinder the view, so that the whole corner of the room was completely open to the bri solet, so that in the summer months you can dine inside or out with no apparent divide. This was achieved by clever installation of the Skyframe System, with integrated drainage allowing seamless continuation of the flooring and ceiling finish from the inside to the covered outside area.
New underfloor heating and a complete AV system was also installed with Crestron & Lutron Automation and Control over all of the Lighitng and AV. We worked with our partners at Kitchen Architecture who supplied the stylish Bautaulp B3 Kitchen and Gaggenau Applicances, to design a large kitchen that was stunning to look at in this newly created room, but also gave all the functionality our clients needed with their large family and frequent entertaining.
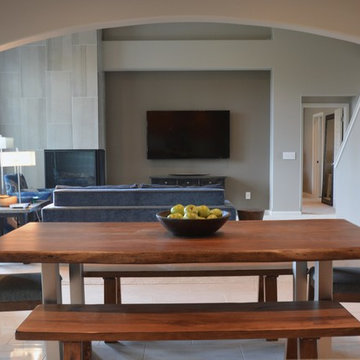
他の地域にあるお手頃価格の中くらいなコンテンポラリースタイルのおしゃれなダイニングキッチン (グレーの壁、両方向型暖炉、タイルの暖炉まわり、セラミックタイルの床、白い床) の写真
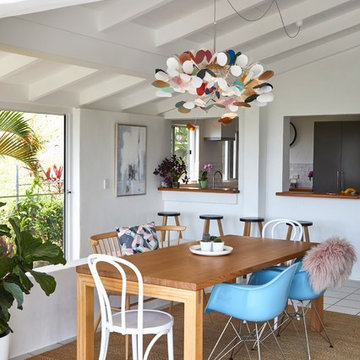
Eclectic Dining Room setting for a Beach Home
他の地域にある高級な中くらいなエクレクティックスタイルのおしゃれなダイニングキッチン (白い壁、セラミックタイルの床、標準型暖炉、コンクリートの暖炉まわり、白い床) の写真
他の地域にある高級な中くらいなエクレクティックスタイルのおしゃれなダイニングキッチン (白い壁、セラミックタイルの床、標準型暖炉、コンクリートの暖炉まわり、白い床) の写真
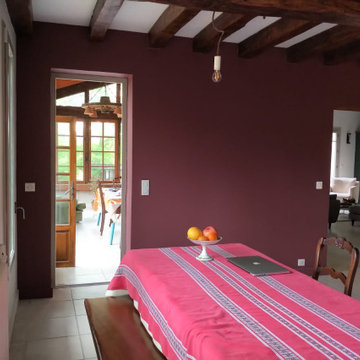
Coin repas de la cuisine donnant sur salon et petite véranda.
ボルドーにある高級な広いトランジショナルスタイルのおしゃれなLDK (マルチカラーの壁、セラミックタイルの床、コーナー設置型暖炉、漆喰の暖炉まわり、白い床、表し梁) の写真
ボルドーにある高級な広いトランジショナルスタイルのおしゃれなLDK (マルチカラーの壁、セラミックタイルの床、コーナー設置型暖炉、漆喰の暖炉まわり、白い床、表し梁) の写真
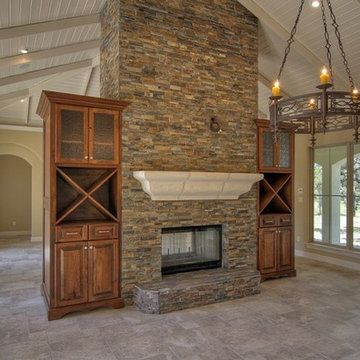
オースティンにある中くらいなラスティックスタイルのおしゃれなダイニングキッチン (ベージュの壁、セラミックタイルの床、標準型暖炉、石材の暖炉まわり、白い床) の写真
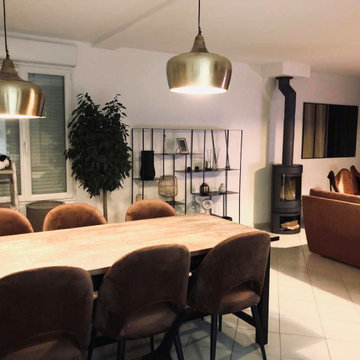
salle à manger au style industriel - reprise de l'ancienne table avec chaises en velours de couleurs - Etagères avec différents objets déco
トゥールーズにあるお手頃価格の中くらいなインダストリアルスタイルのおしゃれなLDK (白い壁、セラミックタイルの床、薪ストーブ、白い床) の写真
トゥールーズにあるお手頃価格の中くらいなインダストリアルスタイルのおしゃれなLDK (白い壁、セラミックタイルの床、薪ストーブ、白い床) の写真
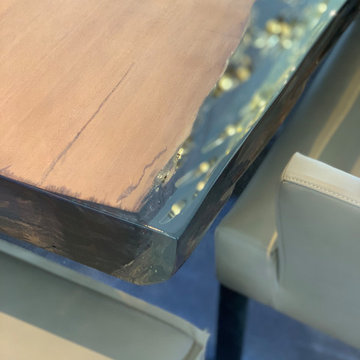
The stunning Dining Room at our Manor House renovation project, featuring stunning Janey Butler Interiors style and design throughout.
チェシャーにある高級な広いコンテンポラリースタイルのおしゃれな独立型ダイニング (白い壁、セラミックタイルの床、標準型暖炉、石材の暖炉まわり、白い床) の写真
チェシャーにある高級な広いコンテンポラリースタイルのおしゃれな独立型ダイニング (白い壁、セラミックタイルの床、標準型暖炉、石材の暖炉まわり、白い床) の写真
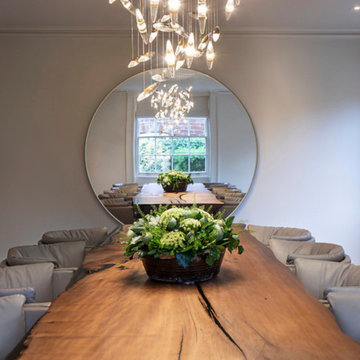
Gorgeous elegant Dining Room with stunning certified 48,000 year old wood and resin Dining Table and beautiful feature light in this beautiful Manor House renovation project by Janey Butler Interior and Llama Architects.
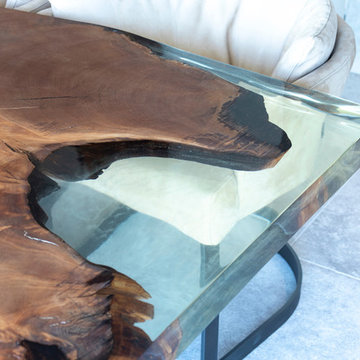
The Stunning Dining Room of this Llama Group Lake View House project. With a stunning 48,000 year old certified wood and resin table which is part of the Janey Butler Interiors collections. Stunning leather and bronze dining chairs. Bronze B3 Bulthaup wine fridge and hidden bar area with ice drawers and fridges. All alongside the 16 metres of Crestron automated Sky-Frame which over looks the amazing lake and grounds beyond. All furniture seen is from the Design Studio at Janey Butler Interiors.
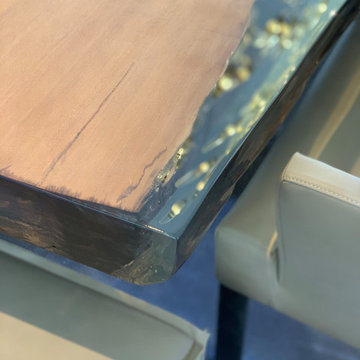
Gorgeous elegant Dining Room with stunning certified 48,000 year old wood and resin Dining Table and beautiful feature light in this beautiful Manor House renovation project by Janey Butler Interior and Llama Architects.
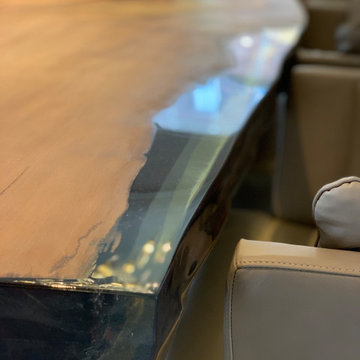
Gorgeous elegant Dining Room with stunning certified 48,000 year old wood and resin Dining Table and beautiful feature light in this beautiful Manor House renovation project by Janey Butler Interior and Llama Architects.
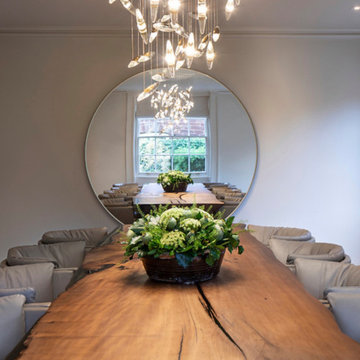
The stunning Dining Room at our Manor House renovation project, featuring stunning Janey Butler Interiors style and design throughout.
チェシャーにある高級な広いコンテンポラリースタイルのおしゃれな独立型ダイニング (白い壁、セラミックタイルの床、標準型暖炉、石材の暖炉まわり、白い床) の写真
チェシャーにある高級な広いコンテンポラリースタイルのおしゃれな独立型ダイニング (白い壁、セラミックタイルの床、標準型暖炉、石材の暖炉まわり、白い床) の写真
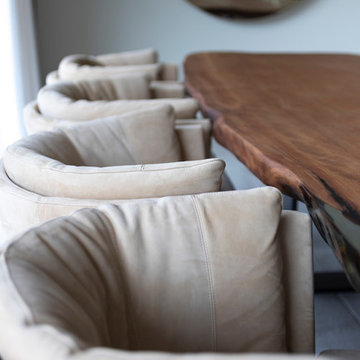
The Stunning Dining Room of this Llama Group Lake View House project. With a stunning 48,000 year old certified wood and resin table which is part of the Janey Butler Interiors collections. Stunning leather and bronze dining chairs. Bronze B3 Bulthaup wine fridge and hidden bar area with ice drawers and fridges. All alongside the 16 metres of Crestron automated Sky-Frame which over looks the amazing lake and grounds beyond. All furniture seen is from the Design Studio at Janey Butler Interiors.
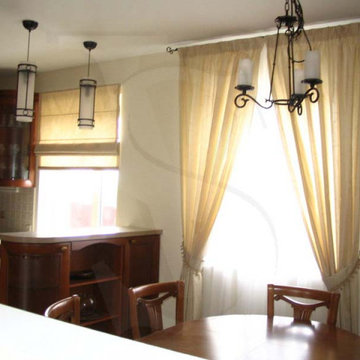
Жилой дом 150 м2.
История этого объекта довольно необычна. Заказчикам «по случаю» был приобретён земельный участок с кирпичным недостроем . Пожелание было: «сделайте что –нибудь, чтобы иногда сюда приезжать». В доме было множество уровней, которые совершенно не совпадали, слишком маленьких или слишком больших помещений, нарезанных странным образом. В результате, структуру дома удалось «причесать». На первом этаже разместились большая гостиная с камином и кухня - столовая. На втором - спальня родителей, кабинет (тоже с камином) и 2-х уровневая детская. Интерьер получился светлым и лёгким. Семья заказчика приезжает в обновлённый дом не просто « иногда», а практически переселилась сюда из Москвы.
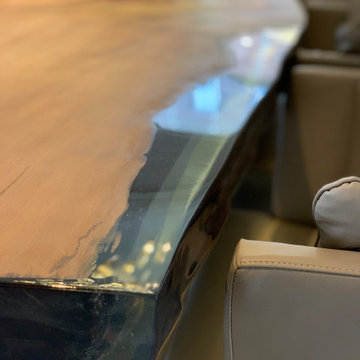
The stunning Dining Room at our Manor House renovation project, featuring stunning Janey Butler Interiors style and design throughout.
チェシャーにある高級な広いコンテンポラリースタイルのおしゃれな独立型ダイニング (白い壁、セラミックタイルの床、標準型暖炉、石材の暖炉まわり、白い床) の写真
チェシャーにある高級な広いコンテンポラリースタイルのおしゃれな独立型ダイニング (白い壁、セラミックタイルの床、標準型暖炉、石材の暖炉まわり、白い床) の写真
ブラウンのダイニング (全タイプの暖炉、セラミックタイルの床、白い床) の写真
1
