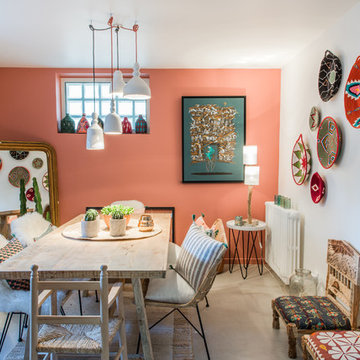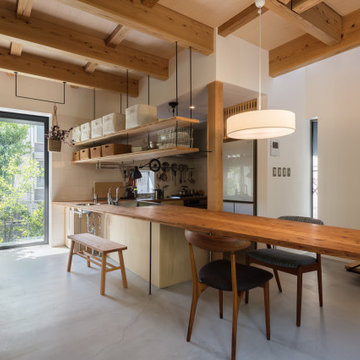ブラウンのダイニングの照明 (セラミックタイルの床、コンクリートの床、グレーの床) の写真
絞り込み:
資材コスト
並び替え:今日の人気順
写真 1〜17 枚目(全 17 枚)

ダイニング背面には飾棚になるニッチと壁面収納。EUROCAVEのワインセラーも組み込んでいます。
東京23区にある高級な広いモダンスタイルのおしゃれなダイニング (グレーの壁、セラミックタイルの床、グレーの床、板張り天井、壁紙) の写真
東京23区にある高級な広いモダンスタイルのおしゃれなダイニング (グレーの壁、セラミックタイルの床、グレーの床、板張り天井、壁紙) の写真
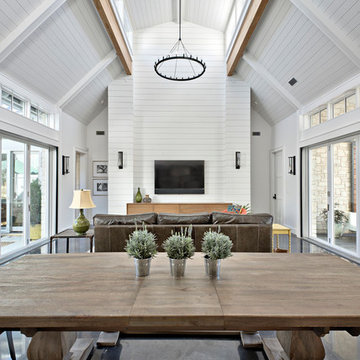
Architect: Tim Brown Architecture. Photographer: Casey Fry
オースティンにあるラグジュアリーな広いトランジショナルスタイルのおしゃれなダイニング (白い壁、暖炉なし、グレーの床、コンクリートの床) の写真
オースティンにあるラグジュアリーな広いトランジショナルスタイルのおしゃれなダイニング (白い壁、暖炉なし、グレーの床、コンクリートの床) の写真

This residence sits atop a precipice with views to the metropolitan Denver valley to the east and the iconic Flatiron peaks to the west. The two sides of this linear scheme respond independently to the site conditions. The east has a high band of glass for morning light infiltration, with a thick zone of storage below. Dividing the storage areas, a rhythm of intermittent windows provide views to the entry court and distant city. On the opposite side, full height sliding glass panels extend the length of the house embracing the best views. After entering through the solid east wall, the amazing mountain peaks are revealed.
For this residence, simplicity and restraint are the innovation. Materials are limited to wood structure and ceilings, concrete floors, and oxidized steel cladding. The roof extension provides sun shading for the west facing glass and shelter for the end terrace. The house’s modest form and palate of materials place it unpretentiously within its surroundings, allowing the natural environment to carry the day.
A.I.A. Wyoming Chapter Design Award of Merit 2011
Project Year: 2009
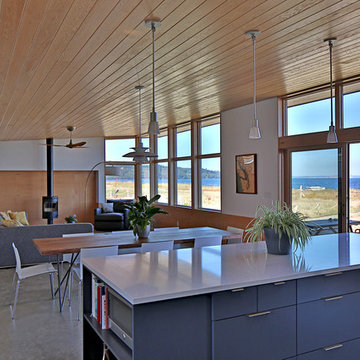
Photo: Studio Zerbey Architecture
シアトルにある高級な中くらいなモダンスタイルのおしゃれなダイニング (マルチカラーの壁、コンクリートの床、薪ストーブ、コンクリートの暖炉まわり、グレーの床) の写真
シアトルにある高級な中くらいなモダンスタイルのおしゃれなダイニング (マルチカラーの壁、コンクリートの床、薪ストーブ、コンクリートの暖炉まわり、グレーの床) の写真
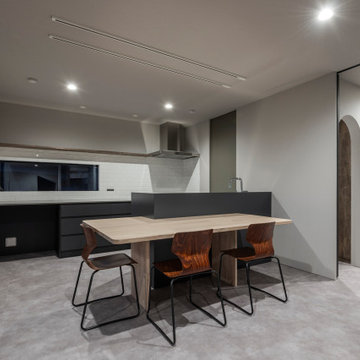
東京都下にあるお手頃価格の中くらいなコンテンポラリースタイルのおしゃれなダイニング (グレーの壁、セラミックタイルの床、暖炉なし、グレーの床、クロスの天井、壁紙、グレーの天井) の写真
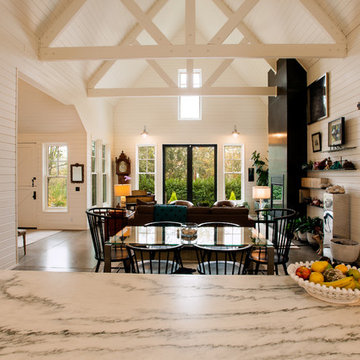
David Cohen
シアトルにあるお手頃価格の中くらいなカントリー風のおしゃれなダイニング (白い壁、コンクリートの床、暖炉なし、グレーの床) の写真
シアトルにあるお手頃価格の中くらいなカントリー風のおしゃれなダイニング (白い壁、コンクリートの床、暖炉なし、グレーの床) の写真
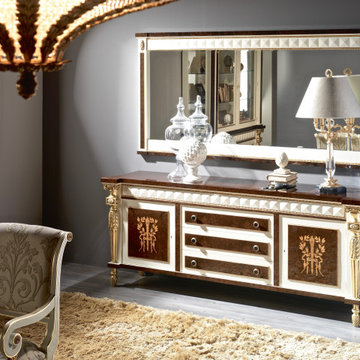
Luxury sideboard with walnut & antique gold detailing.
ロンドンにあるラグジュアリーな広いトラディショナルスタイルのおしゃれなダイニングの照明 (グレーの壁、セラミックタイルの床、グレーの床) の写真
ロンドンにあるラグジュアリーな広いトラディショナルスタイルのおしゃれなダイニングの照明 (グレーの壁、セラミックタイルの床、グレーの床) の写真
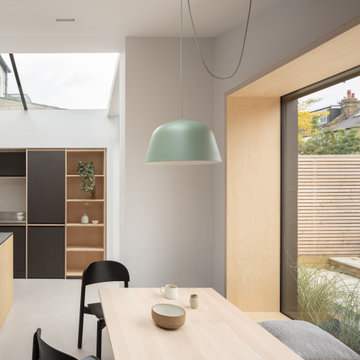
The photo depicts a modern kitchen extension with a minimalist design aesthetic. The space is illuminated by natural light pouring in from the skylight above, accentuating the smooth, light gray microcement flooring that lends the room an industrial yet polished feel. The furniture is crafted from birch plywood, featuring clean lines and a natural finish that provides a warm contrast to the cool tones of the floor. A prominent feature in the kitchen is the cabinetry, which boasts black MDF doors, offering a sleek and contemporary look that anchors the space. A large pendant light with a muted green shade hangs over the dining table, adding a subtle pop of color and a mid-century modern touch to the otherwise neutral palette. The overall ambiance is one of understated elegance and functional simplicity.
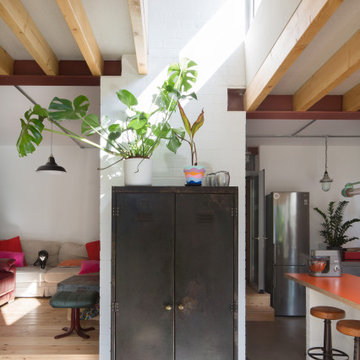
Clerestory window over the living-dining room
ロンドンにあるお手頃価格の中くらいなインダストリアルスタイルのおしゃれなダイニング (白い壁、コンクリートの床、グレーの床、表し梁、レンガ壁) の写真
ロンドンにあるお手頃価格の中くらいなインダストリアルスタイルのおしゃれなダイニング (白い壁、コンクリートの床、グレーの床、表し梁、レンガ壁) の写真

The Clear Lake Cottage proposes a simple tent-like envelope to house both program of the summer home and the sheltered outdoor spaces under a single vernacular form.
A singular roof presents a child-like impression of house; rectilinear and ordered in symmetry while playfully skewed in volume. Nestled within a forest, the building is sculpted and stepped to take advantage of the land; modelling the natural grade. Open and closed faces respond to shoreline views or quiet wooded depths.
Like a tent the porosity of the building’s envelope strengthens the experience of ‘cottage’. All the while achieving privileged views to the lake while separating family members for sometimes much need privacy.
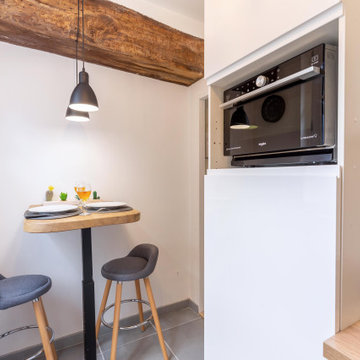
Création d'une cuisine sur mesure entièrement équipée.
Mise en place d'une fenêtre double vitrage, isolation complète et création d'un coin repas façon Loft
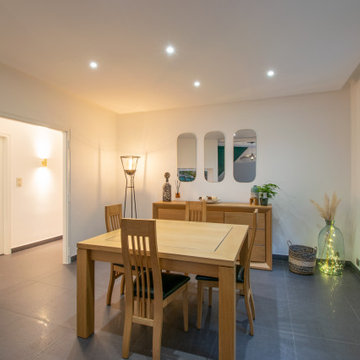
Réalisation d'un salon séjour de style contemporain / art déco. Cet espace présente des traits forts par la présence d'une couleur dominante en vert intense contrebalancé par du bois clair et la finesse des éléments en laiton.
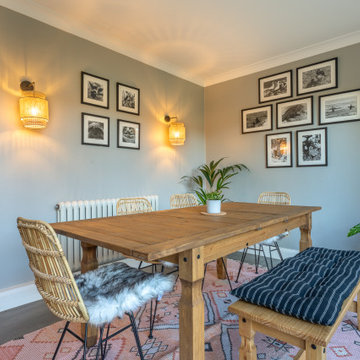
The dining room which looks out on to a lovely back garden had been updated with new wall lights, furniture, plants and newly framed client photos of animals taken in the Galapagos Islands.
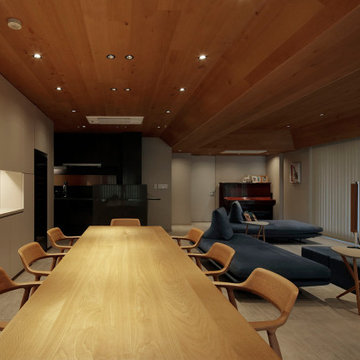
テーブルはタイムアンドスタイルBridge across(W2600,D900)としイスはマルニのHIROSHIMAとしています。座面張地は遊びココロのある水玉模様の青色としてソファと連続感を出しています。
東京23区にある高級な広いモダンスタイルのおしゃれなダイニング (グレーの壁、セラミックタイルの床、グレーの床、板張り天井、壁紙) の写真
東京23区にある高級な広いモダンスタイルのおしゃれなダイニング (グレーの壁、セラミックタイルの床、グレーの床、板張り天井、壁紙) の写真
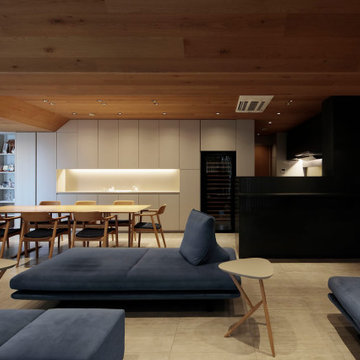
キッチンはリクシル既製品のリシェルSIとし、手元を隠すためにクォーツで腰壁を作りました。
東京23区にある高級な広いモダンスタイルのおしゃれなダイニング (グレーの壁、セラミックタイルの床、グレーの床、板張り天井、壁紙) の写真
東京23区にある高級な広いモダンスタイルのおしゃれなダイニング (グレーの壁、セラミックタイルの床、グレーの床、板張り天井、壁紙) の写真
ブラウンのダイニングの照明 (セラミックタイルの床、コンクリートの床、グレーの床) の写真
1
