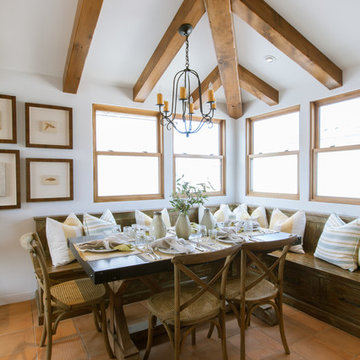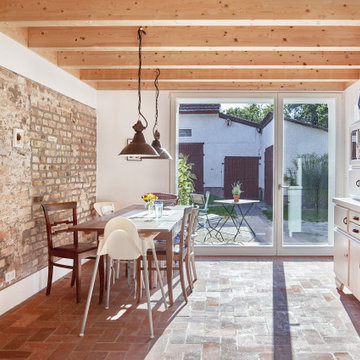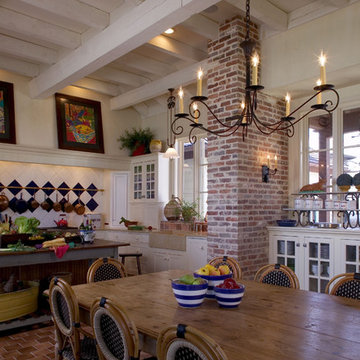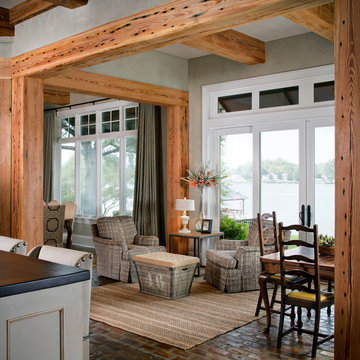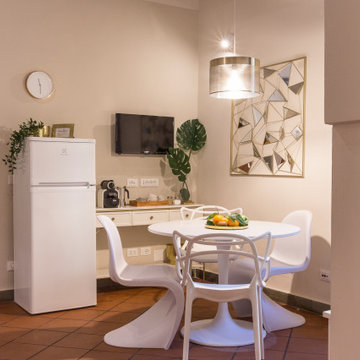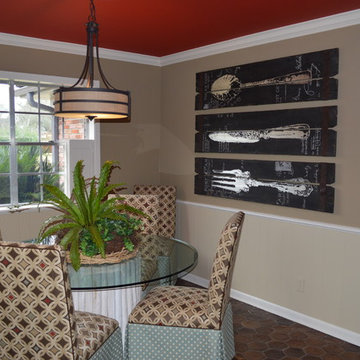ブラウンの、紫のダイニングキッチン (レンガの床、テラコッタタイルの床) の写真
絞り込み:
資材コスト
並び替え:今日の人気順
写真 1〜20 枚目(全 141 枚)
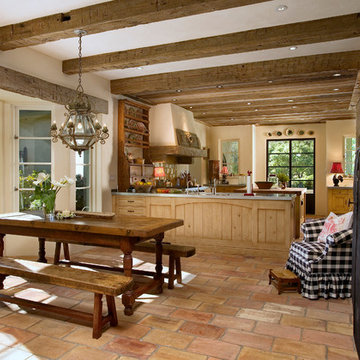
Dining area and kitchen.
サンタバーバラにあるラグジュアリーな巨大なシャビーシック調のおしゃれなダイニングキッチン (テラコッタタイルの床) の写真
サンタバーバラにあるラグジュアリーな巨大なシャビーシック調のおしゃれなダイニングキッチン (テラコッタタイルの床) の写真

Kolanowski Studio
ヒューストンにある高級な広い地中海スタイルのおしゃれなダイニングキッチン (レンガの床、ベージュの壁、茶色い床) の写真
ヒューストンにある高級な広い地中海スタイルのおしゃれなダイニングキッチン (レンガの床、ベージュの壁、茶色い床) の写真
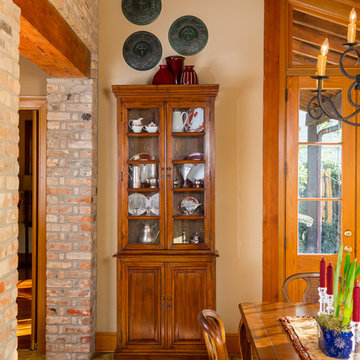
Photography by Will Crocker. A small china cabinet I found fit perfectly on the only wall.
ニューオリンズにある中くらいなトラディショナルスタイルのおしゃれなダイニングキッチン (黄色い壁、レンガの床、マルチカラーの床) の写真
ニューオリンズにある中くらいなトラディショナルスタイルのおしゃれなダイニングキッチン (黄色い壁、レンガの床、マルチカラーの床) の写真
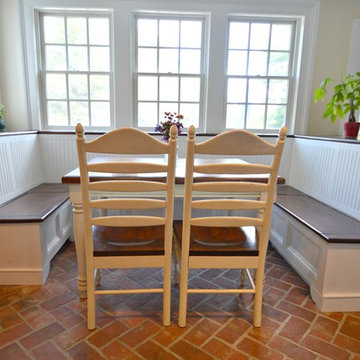
フィラデルフィアにあるお手頃価格の中くらいなカントリー風のおしゃれなダイニングキッチン (白い壁、レンガの床、赤い床) の写真
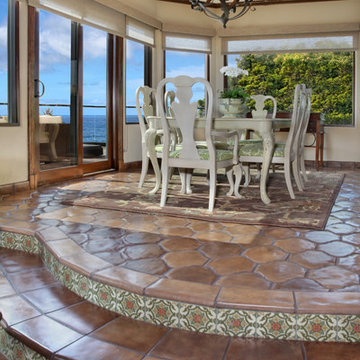
Jeri Koegel
オレンジカウンティにあるお手頃価格の中くらいな地中海スタイルのおしゃれなダイニングキッチン (ベージュの壁、テラコッタタイルの床、両方向型暖炉、タイルの暖炉まわり) の写真
オレンジカウンティにあるお手頃価格の中くらいな地中海スタイルのおしゃれなダイニングキッチン (ベージュの壁、テラコッタタイルの床、両方向型暖炉、タイルの暖炉まわり) の写真
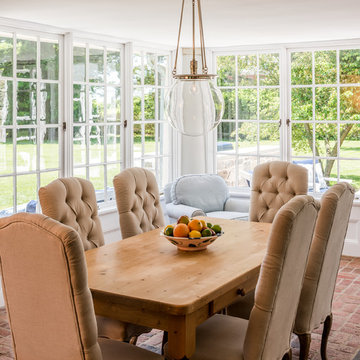
Angle Eye Photography
フィラデルフィアにある中くらいなトラディショナルスタイルのおしゃれなダイニングキッチン (ベージュの壁、レンガの床、暖炉なし) の写真
フィラデルフィアにある中くらいなトラディショナルスタイルのおしゃれなダイニングキッチン (ベージュの壁、レンガの床、暖炉なし) の写真
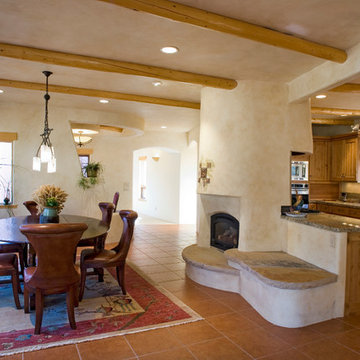
Southwestern style home in Vail, Colorado. Features adobe walls, deep set windows, and timber latillos. Dining room contains a full height stucco fireplace, separating the dining room from kitchen area. Custom seating and furnishings. The space also contains custom hand designed tile floors.

The client’s coastal New England roots inspired this Shingle style design for a lakefront lot. With a background in interior design, her ideas strongly influenced the process, presenting both challenge and reward in executing her exact vision. Vintage coastal style grounds a thoroughly modern open floor plan, designed to house a busy family with three active children. A primary focus was the kitchen, and more importantly, the butler’s pantry tucked behind it. Flowing logically from the garage entry and mudroom, and with two access points from the main kitchen, it fulfills the utilitarian functions of storage and prep, leaving the main kitchen free to shine as an integral part of the open living area.
An ARDA for Custom Home Design goes to
Royal Oaks Design
Designer: Kieran Liebl
From: Oakdale, Minnesota
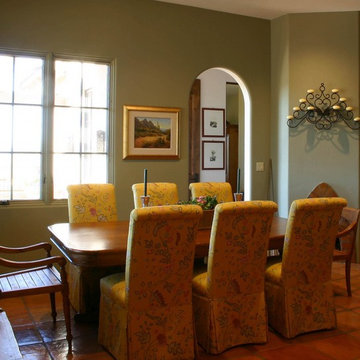
For the avid golfer, this casita is nestled near the Country Club and conveniently neighbors the driving range.
フェニックスにある広いサンタフェスタイルのおしゃれなダイニングキッチン (緑の壁、テラコッタタイルの床) の写真
フェニックスにある広いサンタフェスタイルのおしゃれなダイニングキッチン (緑の壁、テラコッタタイルの床) の写真
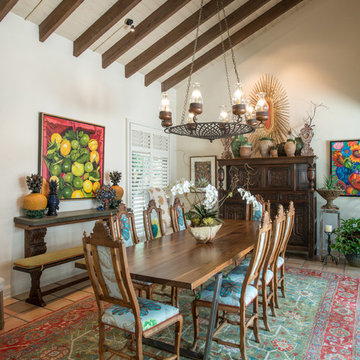
This dining room gains it's spaciousness not just by the size, but by the pitched beam ceiling ending in solid glass doors; looking out onto the entry veranda. The chandelier is an original Isaac Maxwell from the 1960's. The custom table is made from a live edge walnut slab with polished stainless steel legs. This contemporary piece is complimented by ten old Spanish style dining chairs with brightly colored Designers Guild fabric. An 18th century hutch graces the end of the room with an antique eye of God perched on top. A rare antique Persian rug defines the floor space. The art on the walls is part of a vast collection of original art the clients have collected over the years.
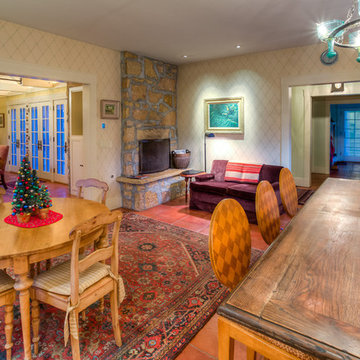
他の地域にあるお手頃価格の中くらいなカントリー風のおしゃれなダイニングキッチン (ベージュの壁、テラコッタタイルの床、吊り下げ式暖炉、石材の暖炉まわり) の写真
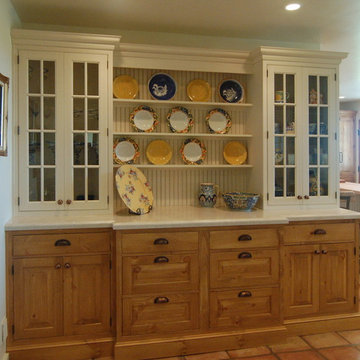
The owners of a charming home in the hills west of Paso Robles recently decided to remodel their not-so-charming kitchen. Referred to San Luis Kitchen by several of their friends, the homeowners visited our showroom and soon decided we were the best people to design a kitchen fitting the style of their home. We were delighted to get to work on the project right away.
When we arrived at the house, we found a small, cramped and out-dated kitchen. The ceiling was low, the cabinets old fashioned and painted a stark dead white, and the best view in the house was neglected in a seldom-used breakfast nook (sequestered behind the kitchen peninsula). This kitchen was also handicapped by white tile counters with dark grout, odd-sized and cluttered cabinets, and small ‘desk’ tacked on to the side of the oven cabinet. Due to a marked lack of counter space & inadequate storage the homeowner had resorted to keeping her small appliances on a little cart parked in the corner and the garbage was just sitting by the wall in full view of everything! On the plus side, the kitchen opened into a nice dining room and had beautiful saltillo tile floors.
Mrs. Homeowner loves to entertain and often hosts dinner parties for her friends. She enjoys visiting with her guests in the kitchen while putting the finishing touches on the evening’s meal. Sadly, her small kitchen really limited her interactions with her guests – she often felt left out of the mix at her own parties! This savvy homeowner dreamed big – a new kitchen that would accommodate multiple workstations, have space for guests to gather but not be in the way, and maybe a prettier transition from the kitchen to the dining (wine service area or hutch?) – while managing the remodel budget by reusing some of her major appliances and keeping (patching as needed) her existing floors.
Responding to the homeowner’s stated wish list and the opportunities presented by the home's setting and existing architecture, the designers at San Luis Kitchen decided to expand the kitchen into the breakfast nook. This change allowed the work area to be reoriented to take advantage of the great view – we replaced the existing window and added another while moving the door to gain space. A second sink and set of refrigerator drawers (housing fresh fruits & veggies) were included for the convenience of this mainly vegetarian cook – her prep station. The clean-up area now boasts a farmhouse style single bowl sink – adding to the ‘cottage’ charm. We located a new gas cook-top between the two workstations for easy access from each. Also tucked in here is a pullout trash/recycle cabinet for convenience and additional drawers for storage.
Running parallel to the work counter we added a long butcher-block island with easy-to-access open shelves for the avid cook and seating for friendly guests placed just right to take in the view. A counter-top garage is used to hide excess small appliances. Glass door cabinets and open shelves are now available to display the owners beautiful dishware. The microwave was placed inconspicuously on the end of the island facing the refrigerator – easy access for guests (and extraneous family members) to help themselves to drinks and snacks while staying out of the cook’s way.
We also moved the pantry storage away from the dining room (putting it on the far wall and closer to the work triangle) and added a furniture-like hutch in its place allowing the more formal dining area to flow seamlessly into the up-beat work area of the kitchen. This space is now also home (opposite wall) to an under counter wine refrigerator, a liquor cabinet and pretty glass door wall cabinet for stemware storage – meeting Mr. Homeowner’s desire for a bar service area.
And then the aesthetic: an old-world style country cottage theme. The homeowners wanted the kitchen to have a warm feel while still loving the look of white cabinetry. San Luis Kitchen melded country-casual knotty pine base cabinets with vintage hand-brushed creamy white wall cabinets to create the desired cottage look. We also added bead board and mullioned glass doors for charm, used an inset doorstyle on the cabinets for authenticity, and mixed stone and wood counters to create an eclectic nuance in the space. All in all, the happy homeowners now boast a charming county cottage kitchen with plenty of space for entertaining their guests while creating gourmet meals to feed them.
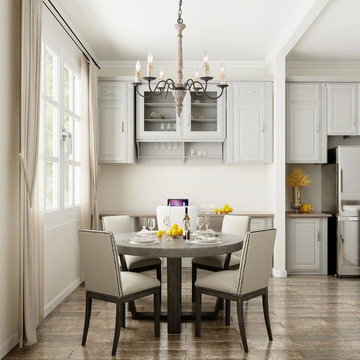
farmhouse dining room
ロサンゼルスにあるお手頃価格の小さなカントリー風のおしゃれなダイニングキッチン (白い壁、レンガの床、コンクリートの暖炉まわり、茶色い床) の写真
ロサンゼルスにあるお手頃価格の小さなカントリー風のおしゃれなダイニングキッチン (白い壁、レンガの床、コンクリートの暖炉まわり、茶色い床) の写真
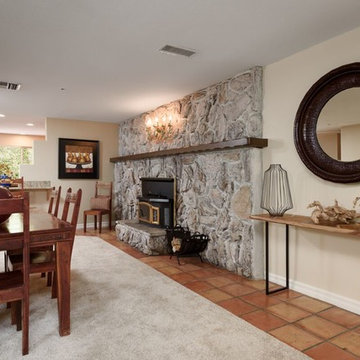
wade Steelman of Estateview Photography and Flashit First
オースティンにある広いトラディショナルスタイルのおしゃれなダイニングキッチン (ベージュの壁、テラコッタタイルの床、標準型暖炉、石材の暖炉まわり) の写真
オースティンにある広いトラディショナルスタイルのおしゃれなダイニングキッチン (ベージュの壁、テラコッタタイルの床、標準型暖炉、石材の暖炉まわり) の写真
ブラウンの、紫のダイニングキッチン (レンガの床、テラコッタタイルの床) の写真
1
