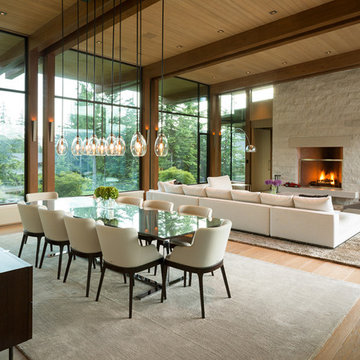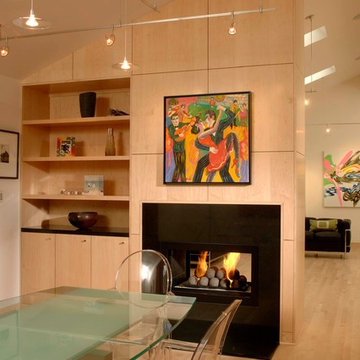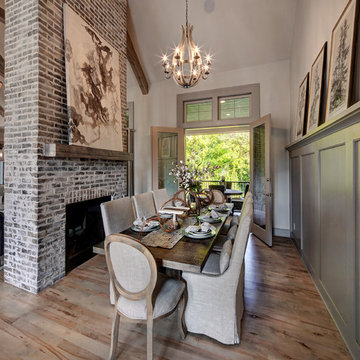ブラウンの、赤いダイニング (全タイプの暖炉まわり、淡色無垢フローリング) の写真
絞り込み:
資材コスト
並び替え:今日の人気順
写真 1〜20 枚目(全 1,452 枚)
1/5
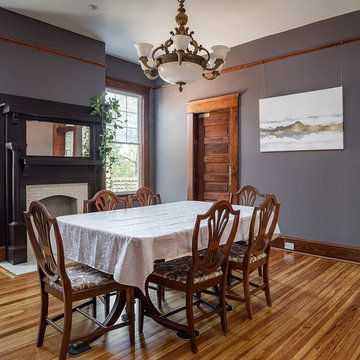
Imagine enjoying holiday dinners by the fireplace in this timeless dining room!
アトランタにある高級な広いトラディショナルスタイルのおしゃれな独立型ダイニング (グレーの壁、淡色無垢フローリング、標準型暖炉、レンガの暖炉まわり、茶色い床) の写真
アトランタにある高級な広いトラディショナルスタイルのおしゃれな独立型ダイニング (グレーの壁、淡色無垢フローリング、標準型暖炉、レンガの暖炉まわり、茶色い床) の写真
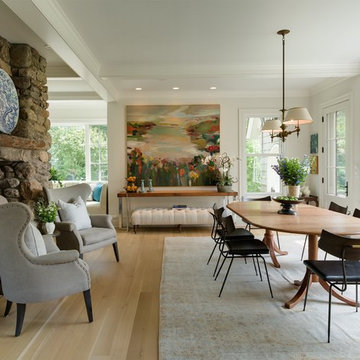
Breakfast room over-dyed rug wing chairs antique lighting lanscape painting Cisco furniture-ottoman
ニューヨークにあるお手頃価格の広いトラディショナルスタイルのおしゃれなLDK (白い壁、淡色無垢フローリング、石材の暖炉まわり) の写真
ニューヨークにあるお手頃価格の広いトラディショナルスタイルのおしゃれなLDK (白い壁、淡色無垢フローリング、石材の暖炉まわり) の写真
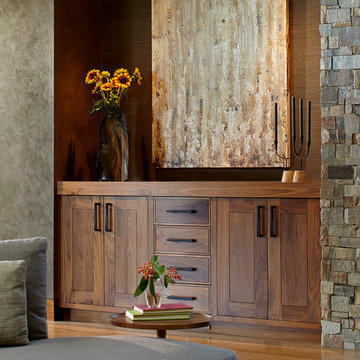
Eric Zepeda
サンフランシスコにある高級な中くらいなコンテンポラリースタイルのおしゃれなLDK (ベージュの壁、淡色無垢フローリング、標準型暖炉、タイルの暖炉まわり、ベージュの床) の写真
サンフランシスコにある高級な中くらいなコンテンポラリースタイルのおしゃれなLDK (ベージュの壁、淡色無垢フローリング、標準型暖炉、タイルの暖炉まわり、ベージュの床) の写真
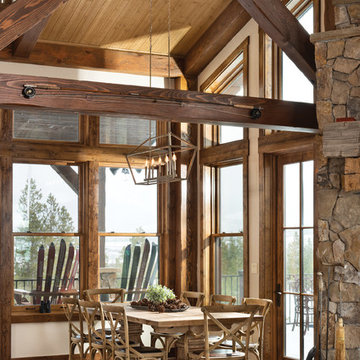
Metal fixtures add a modern touch to this sun-drenched dining area.
Produced By: PrecisionCraft Log & Timber Homes
Photos By: Longviews Studios, Inc.
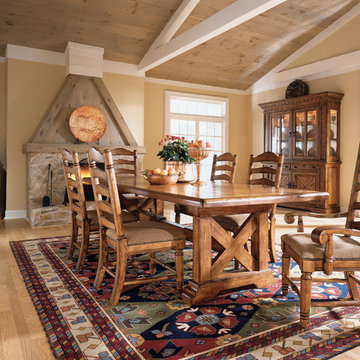
サンフランシスコにある広いシャビーシック調のおしゃれな独立型ダイニング (ベージュの壁、淡色無垢フローリング、標準型暖炉、石材の暖炉まわり、ベージュの床) の写真

Gorgeous open plan living area, ideal for large gatherings or just snuggling up and reading a book. The fireplace has a countertop that doubles up as a counter surface for horderves
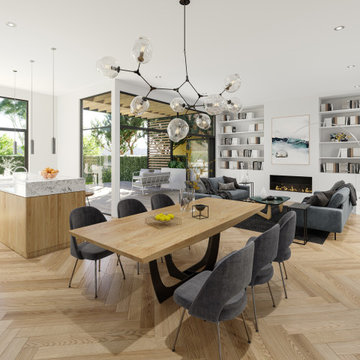
ロサンゼルスにある高級な中くらいなモダンスタイルのおしゃれなダイニングキッチン (白い壁、淡色無垢フローリング、標準型暖炉、漆喰の暖炉まわり、ベージュの床) の写真

Nick Springett Photography
ロサンゼルスにあるラグジュアリーな中くらいなコンテンポラリースタイルのおしゃれな独立型ダイニング (両方向型暖炉、ベージュの壁、淡色無垢フローリング、タイルの暖炉まわり) の写真
ロサンゼルスにあるラグジュアリーな中くらいなコンテンポラリースタイルのおしゃれな独立型ダイニング (両方向型暖炉、ベージュの壁、淡色無垢フローリング、タイルの暖炉まわり) の写真
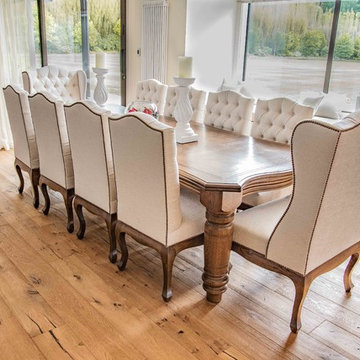
クライストチャーチにあるラグジュアリーな広いラスティックスタイルのおしゃれなLDK (白い壁、淡色無垢フローリング、標準型暖炉、石材の暖炉まわり、茶色い床) の写真

Project designed by Houry Avedissian of HA² Architectural Design and build by RND Construction. Photography by JVLphoto
オタワにある高級な中くらいなモダンスタイルのおしゃれなLDK (白い壁、淡色無垢フローリング、両方向型暖炉、タイルの暖炉まわり) の写真
オタワにある高級な中くらいなモダンスタイルのおしゃれなLDK (白い壁、淡色無垢フローリング、両方向型暖炉、タイルの暖炉まわり) の写真

This young married couple enlisted our help to update their recently purchased condo into a brighter, open space that reflected their taste. They traveled to Copenhagen at the onset of their trip, and that trip largely influenced the design direction of their home, from the herringbone floors to the Copenhagen-based kitchen cabinetry. We blended their love of European interiors with their Asian heritage and created a soft, minimalist, cozy interior with an emphasis on clean lines and muted palettes.
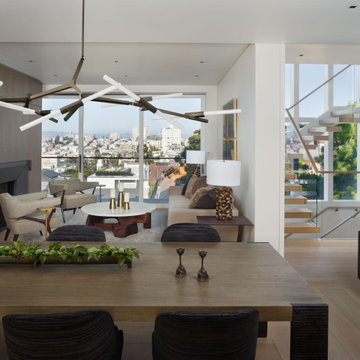
For this classic San Francisco William Wurster house, we complemented the iconic modernist architecture, urban landscape, and Bay views with contemporary silhouettes and a neutral color palette. We subtly incorporated the wife's love of all things equine and the husband's passion for sports into the interiors. The family enjoys entertaining, and the multi-level home features a gourmet kitchen, wine room, and ample areas for dining and relaxing. An elevator conveniently climbs to the top floor where a serene master suite awaits.
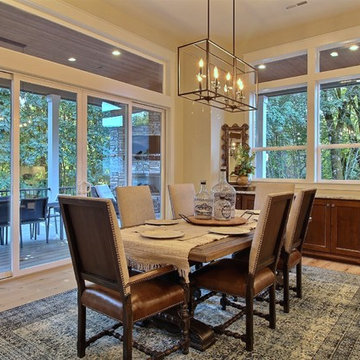
Paint by Sherwin Williams
Body Color - Wool Skein - SW 6148
Flex Suite Color - Universal Khaki - SW 6150
Downstairs Guest Suite Color - Silvermist - SW 7621
Downstairs Media Room Color - Quiver Tan - SW 6151
Exposed Beams & Banister Stain - Northwood Cabinets - Custom Truffle Stain
Gas Fireplace by Heat & Glo
Flooring & Tile by Macadam Floor & Design
Hardwood by Shaw Floors
Hardwood Product Kingston Oak in Tapestry
Carpet Products by Dream Weaver Carpet
Main Level Carpet Cosmopolitan in Iron Frost
Downstairs Carpet Santa Monica in White Orchid
Kitchen Backsplash by Z Tile & Stone
Tile Product - Textile in Ivory
Kitchen Backsplash Mosaic Accent by Glazzio Tiles
Tile Product - Versailles Series in Dusty Trail Arabesque Mosaic
Sinks by Decolav
Slab Countertops by Wall to Wall Stone Corp
Main Level Granite Product Colonial Cream
Downstairs Quartz Product True North Silver Shimmer
Windows by Milgard Windows & Doors
Window Product Style Line® Series
Window Supplier Troyco - Window & Door
Window Treatments by Budget Blinds
Lighting by Destination Lighting
Interior Design by Creative Interiors & Design
Custom Cabinetry & Storage by Northwood Cabinets
Customized & Built by Cascade West Development
Photography by ExposioHDR Portland
Original Plans by Alan Mascord Design Associates

アトランタにあるラグジュアリーな広いトラディショナルスタイルのおしゃれな独立型ダイニング (ベージュの壁、淡色無垢フローリング、標準型暖炉、石材の暖炉まわり、茶色い床、壁紙) の写真

Open concept, modern farmhouse with a chef's kitchen and room to entertain.
オースティンにあるラグジュアリーな広いカントリー風のおしゃれなダイニングキッチン (グレーの壁、淡色無垢フローリング、標準型暖炉、石材の暖炉まわり、グレーの床、板張り天井) の写真
オースティンにあるラグジュアリーな広いカントリー風のおしゃれなダイニングキッチン (グレーの壁、淡色無垢フローリング、標準型暖炉、石材の暖炉まわり、グレーの床、板張り天井) の写真
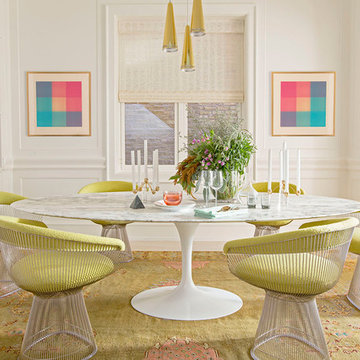
Bright white walls and a bleached floor throughout the house allow the bright colors and dynamic furnishings to pop. This dining room is all about hanging out, taking your time and enjoying a meal. The antique wool rug makes a bold statement and serves as inspiration for the palette throughout the rest of the space. Chartreuse upholstered Platner chairs gather around a marble topped tulip table, keeping everything light and comfortable.
Summer Thornton Design, Inc.
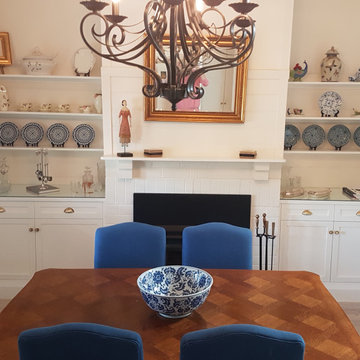
A cosy Dining Area for intimate dinners with friends. Surrounded by pieces bought by the client from France
シドニーにある中くらいなカントリー風のおしゃれな独立型ダイニング (淡色無垢フローリング、標準型暖炉、レンガの暖炉まわり) の写真
シドニーにある中くらいなカントリー風のおしゃれな独立型ダイニング (淡色無垢フローリング、標準型暖炉、レンガの暖炉まわり) の写真
ブラウンの、赤いダイニング (全タイプの暖炉まわり、淡色無垢フローリング) の写真
1
