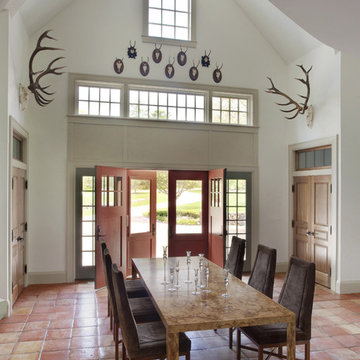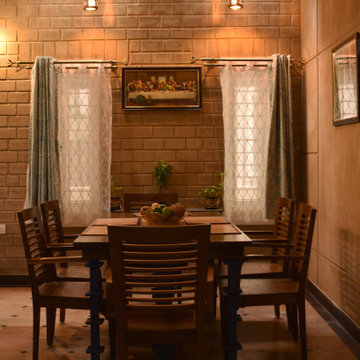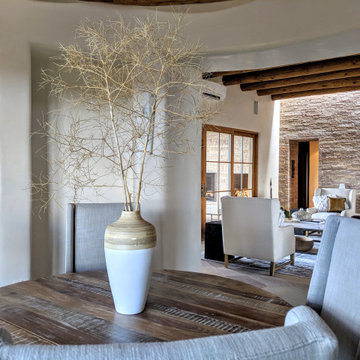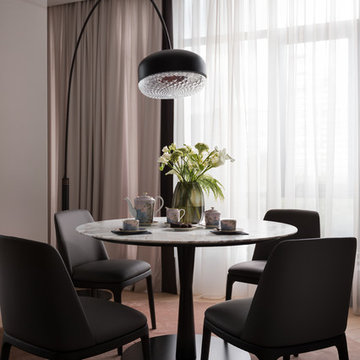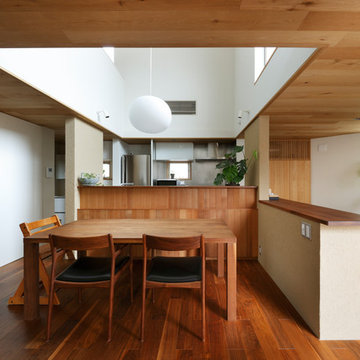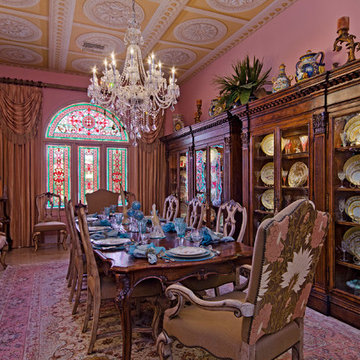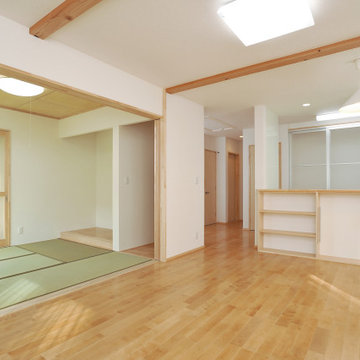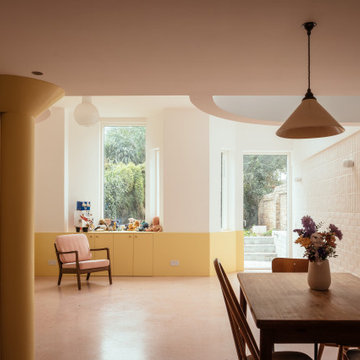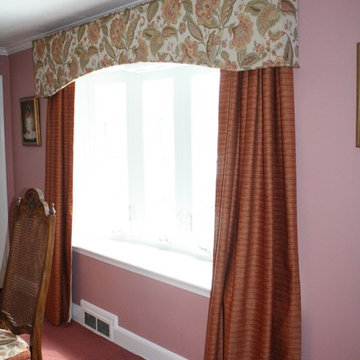ブラウンの、ピンクの、木目調のダイニング (ピンクの床) の写真
絞り込み:
資材コスト
並び替え:今日の人気順
写真 1〜20 枚目(全 36 枚)
1/5
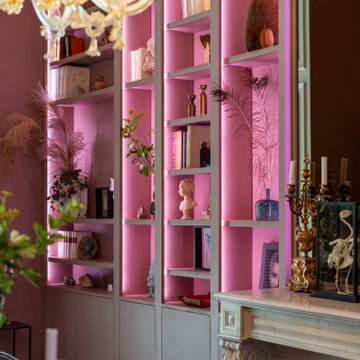
Dans la salle à manger, notre menuisier a réalisé une superbe bibliothèque murale sur mesure qui habille la cheminée en marbre et met en valeur un spectaculaire lustre en verre de Murano qui surplombe la table idéale pour orchestrer des diners.
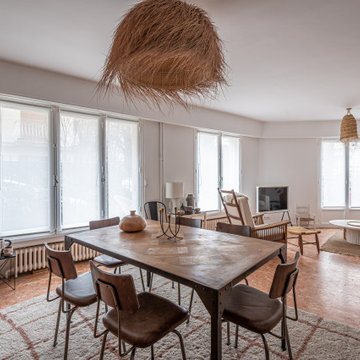
Projet livré fin novembre 2022, budget tout compris 100 000 € : un appartement de vieille dame chic avec seulement deux chambres et des prestations datées, à transformer en appartement familial de trois chambres, moderne et dans l'esprit Wabi-sabi : épuré, fonctionnel, minimaliste, avec des matières naturelles, de beaux meubles en bois anciens ou faits à la main et sur mesure dans des essences nobles, et des objets soigneusement sélectionnés eux aussi pour rappeler la nature et l'artisanat mais aussi le chic classique des ambiances méditerranéennes de l'Antiquité qu'affectionnent les nouveaux propriétaires.
La salle de bain a été réduite pour créer une cuisine ouverte sur la pièce de vie, on a donc supprimé la baignoire existante et déplacé les cloisons pour insérer une cuisine minimaliste mais très design et fonctionnelle ; de l'autre côté de la salle de bain une cloison a été repoussée pour gagner la place d'une très grande douche à l'italienne. Enfin, l'ancienne cuisine a été transformée en chambre avec dressing (à la place de l'ancien garde manger), tandis qu'une des chambres a pris des airs de suite parentale, grâce à une grande baignoire d'angle qui appelle à la relaxation.
Côté matières : du noyer pour les placards sur mesure de la cuisine qui se prolongent dans la salle à manger (avec une partie vestibule / manteaux et chaussures, une partie vaisselier, et une partie bibliothèque).
On a conservé et restauré le marbre rose existant dans la grande pièce de réception, ce qui a grandement contribué à guider les autres choix déco ; ailleurs, les moquettes et carrelages datés beiges ou bordeaux ont été enlevés et remplacés par du béton ciré blanc coco milk de chez Mercadier. Dans la salle de bain il est même monté aux murs dans la douche !
Pour réchauffer tout cela : de la laine bouclette, des tapis moelleux ou à l'esprit maison de vanaces, des fibres naturelles, du lin, de la gaze de coton, des tapisseries soixante huitardes chinées, des lampes vintage, et un esprit revendiqué "Mad men" mêlé à des vibrations douces de finca ou de maison grecque dans les Cyclades...
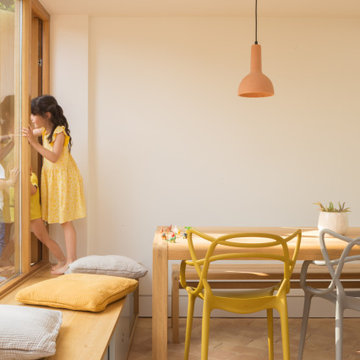
Photo credit: Matthew Smith ( http://www.msap.co.uk)
ケンブリッジシャーにあるお手頃価格の中くらいなコンテンポラリースタイルのおしゃれなダイニングキッチン (白い壁、テラコッタタイルの床、ピンクの床) の写真
ケンブリッジシャーにあるお手頃価格の中くらいなコンテンポラリースタイルのおしゃれなダイニングキッチン (白い壁、テラコッタタイルの床、ピンクの床) の写真
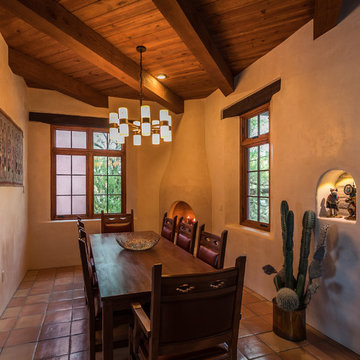
A nicho in the dining room reveals the adobe wall material and displays Hopi kachinas. Saltillo tile floors and a corner kiva fireplace complete the elegance of this classic southwestern home.
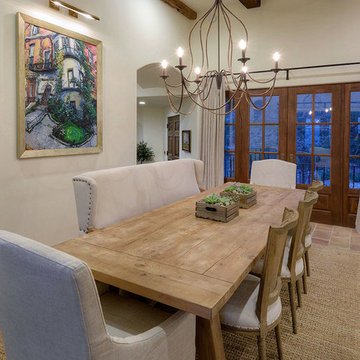
The dining room features wood french door units at either end of the space, arched openings into the living room, and a reclaimed terra cotta tile floor.
Design Principal: Gene Kniaz, Spiral Architects; General Contractor: Brian Recher, Resolute Builders
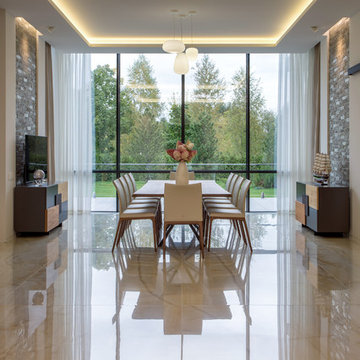
Архитекторы: Дмитрий Глушков, Фёдор Селенин; Фото: Антон Лихтарович
モスクワにある高級な広いおしゃれなダイニングキッチン (マルチカラーの壁、ピンクの床、折り上げ天井、レンガ壁) の写真
モスクワにある高級な広いおしゃれなダイニングキッチン (マルチカラーの壁、ピンクの床、折り上げ天井、レンガ壁) の写真
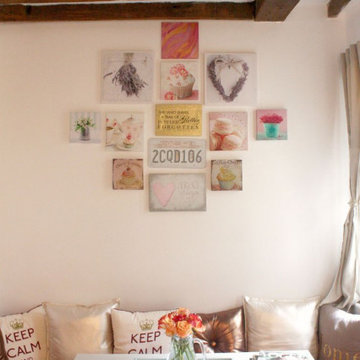
Cozy dining room in a charming Parisian apartment on Île Saint Louis. Designed by The Slash Studio
パリにある低価格の小さなシャビーシック調のおしゃれなダイニング (朝食スペース、白い壁、セラミックタイルの床、暖炉なし、ピンクの床、表し梁) の写真
パリにある低価格の小さなシャビーシック調のおしゃれなダイニング (朝食スペース、白い壁、セラミックタイルの床、暖炉なし、ピンクの床、表し梁) の写真
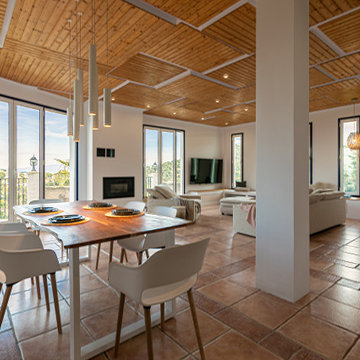
バルセロナにある広いシャビーシック調のおしゃれなLDK (白い壁、テラコッタタイルの床、吊り下げ式暖炉、ピンクの床、塗装板張りの天井) の写真
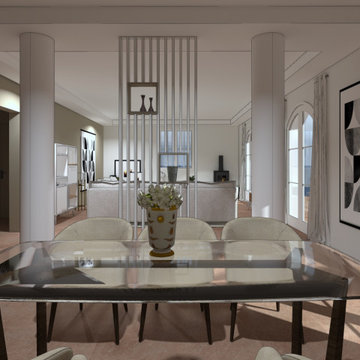
Un salon de réception pour cette grande maison située autour d'Aix en Provence : un rythme donné par les poteaux et par le décroché du plafond.
マルセイユにある広いおしゃれなダイニング (テラコッタタイルの床、薪ストーブ、ピンクの床、三角天井) の写真
マルセイユにある広いおしゃれなダイニング (テラコッタタイルの床、薪ストーブ、ピンクの床、三角天井) の写真
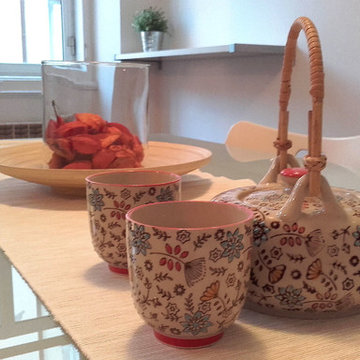
Home Staging per affitti brevi, a San Giusto Trieste
他の地域にある低価格の中くらいなコンテンポラリースタイルのおしゃれなダイニングキッチン (白い壁、テラコッタタイルの床、暖炉なし、ピンクの床) の写真
他の地域にある低価格の中くらいなコンテンポラリースタイルのおしゃれなダイニングキッチン (白い壁、テラコッタタイルの床、暖炉なし、ピンクの床) の写真
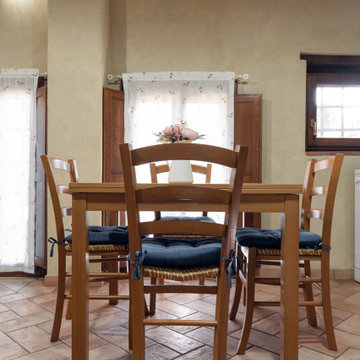
Committenti: Francesca & Davide. Ripresa fotografica: impiego obiettivo 24mm su pieno formato; macchina su treppiedi con allineamento ortogonale dell'inquadratura; impiego luce naturale esistente con l'ausilio di luci flash e luci continue 5500°K. Post-produzione: aggiustamenti base immagine; fusione manuale di livelli con differente esposizione per produrre un'immagine ad alto intervallo dinamico ma realistica; rimozione elementi di disturbo. Obiettivo commerciale: realizzazione fotografie di complemento ad annunci su siti web di affitti come Airbnb, Booking, eccetera; pubblicità su social network.
ブラウンの、ピンクの、木目調のダイニング (ピンクの床) の写真
1
