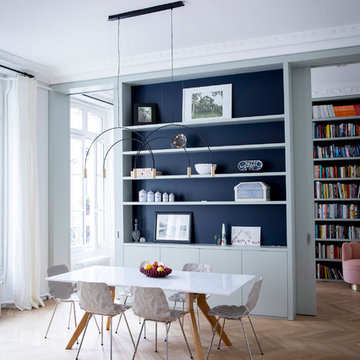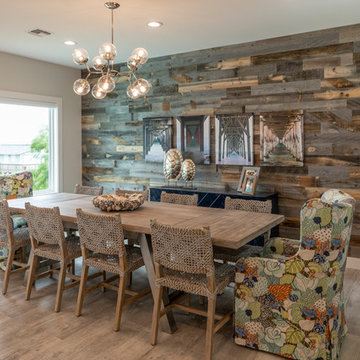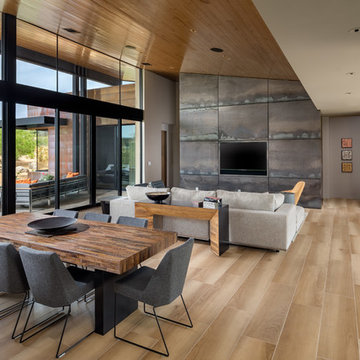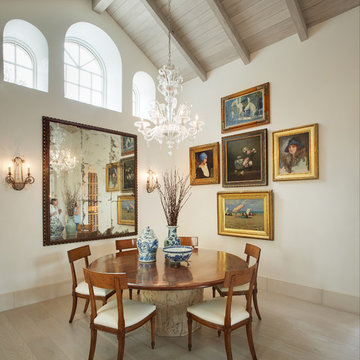ブラウンの、グレーのダイニング (淡色無垢フローリング、ベージュの床) の写真
絞り込み:
資材コスト
並び替え:今日の人気順
写真 1〜20 枚目(全 3,140 枚)
1/5

吹き抜けによって開放感が出たLDK。
上はロフトになっており、
平屋ライクな造りです。
他の地域にあるコンテンポラリースタイルのおしゃれな吹き抜けダイニング (白い壁、淡色無垢フローリング、ベージュの床、クロスの天井、白い天井) の写真
他の地域にあるコンテンポラリースタイルのおしゃれな吹き抜けダイニング (白い壁、淡色無垢フローリング、ベージュの床、クロスの天井、白い天井) の写真

Albatron Rustic White Oak 9/16 x 9 ½ x 96”
Albatron: This light white washed hardwood floor inspired by snowy mountains brings elegance to your home. This hardwood floor offers a light wire brushed texture.
Specie: Rustic French White Oak
Appearance:
Color: Light White
Variation: Moderate
Properties:
Durability: Dense, strong, excellent resistance.
Construction: T&G, 3 Ply Engineered floor. The use of Heveas or Rubber core makes this floor environmentally friendly.
Finish: 8% UV acrylic urethane with scratch resistant by Klumpp
Sizes: 9/16 x 9 ½ x 96”, (85% of its board), with a 3.2mm wear layer.
Warranty: 25 years limited warranty.
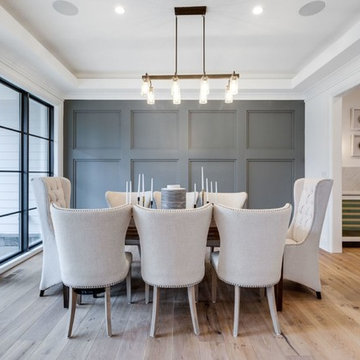
Photography: BTW Images
ワシントンD.C.にあるカントリー風のおしゃれな独立型ダイニング (グレーの壁、淡色無垢フローリング、暖炉なし、ベージュの床) の写真
ワシントンD.C.にあるカントリー風のおしゃれな独立型ダイニング (グレーの壁、淡色無垢フローリング、暖炉なし、ベージュの床) の写真
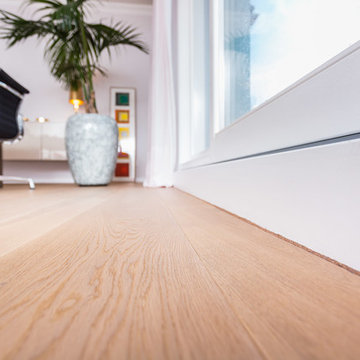
Essbereich
ハンブルクにある低価格の中くらいなコンテンポラリースタイルのおしゃれなLDK (白い壁、淡色無垢フローリング、暖炉なし、ベージュの床) の写真
ハンブルクにある低価格の中くらいなコンテンポラリースタイルのおしゃれなLDK (白い壁、淡色無垢フローリング、暖炉なし、ベージュの床) の写真
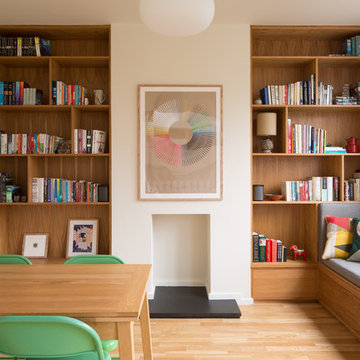
Adam Scott Images
ロンドンにある小さなモダンスタイルのおしゃれなダイニングの照明 (ベージュの壁、淡色無垢フローリング、標準型暖炉、ベージュの床) の写真
ロンドンにある小さなモダンスタイルのおしゃれなダイニングの照明 (ベージュの壁、淡色無垢フローリング、標準型暖炉、ベージュの床) の写真

With the original tray ceiling being a dominant feature in this space we decided to add a luxurious damask wall covering to make the room more elegant. The abstract rug adds a touch of modernity. Host and hostess chairs were custom-made for the project.
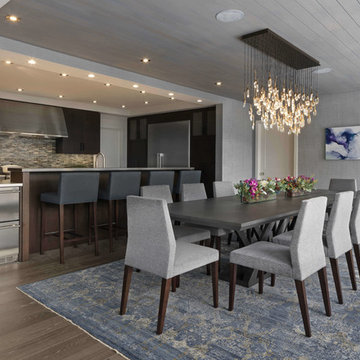
DEANE Inc has incorporated both classic and modern components into open kitchen and dining room space. Clean cut furniture in subtle hues are complemented by the stainless steel appliances of the custom kitchen. The open floor plan featuring a breakfast bar, functional kitchen, and large dining space allows for social gathering and family meals.
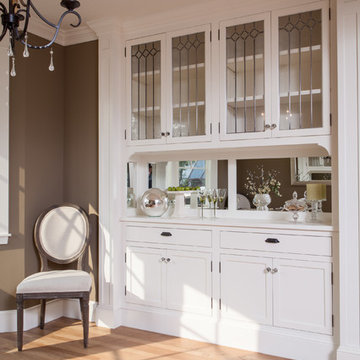
オレンジカウンティにある中くらいなトラディショナルスタイルのおしゃれな独立型ダイニング (グレーの壁、淡色無垢フローリング、暖炉なし、ベージュの床) の写真
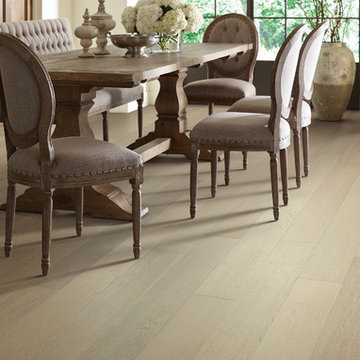
ポートランド(メイン)にあるお手頃価格の広いカントリー風のおしゃれな独立型ダイニング (ベージュの壁、淡色無垢フローリング、暖炉なし、ベージュの床) の写真
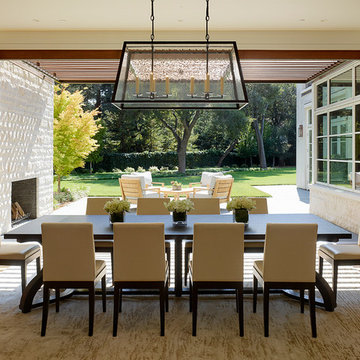
Matthew Millman Photography http://www.matthewmillman.com/
サンフランシスコにある中くらいなトラディショナルスタイルのおしゃれなLDK (茶色い壁、淡色無垢フローリング、標準型暖炉、石材の暖炉まわり、ベージュの床) の写真
サンフランシスコにある中くらいなトラディショナルスタイルのおしゃれなLDK (茶色い壁、淡色無垢フローリング、標準型暖炉、石材の暖炉まわり、ベージュの床) の写真

The lower ground floor of the house has witnessed the greatest transformation. A series of low-ceiling rooms were knocked-together, excavated by a couple of feet, and extensions constructed to the side and rear.
A large open-plan space has thus been created. The kitchen is located at one end, and overlooks an enlarged lightwell with a new stone stair accessing the front garden; the dining area is located in the centre of the space.
Photographer: Nick Smith

Custom dining table with built-in lazy susan. Light fixture by Ingo Mauer: Oh Mei Ma.
サンフランシスコにある高級な中くらいなコンテンポラリースタイルのおしゃれなダイニングキッチン (白い壁、淡色無垢フローリング、両方向型暖炉、ベージュの床、金属の暖炉まわり) の写真
サンフランシスコにある高級な中くらいなコンテンポラリースタイルのおしゃれなダイニングキッチン (白い壁、淡色無垢フローリング、両方向型暖炉、ベージュの床、金属の暖炉まわり) の写真
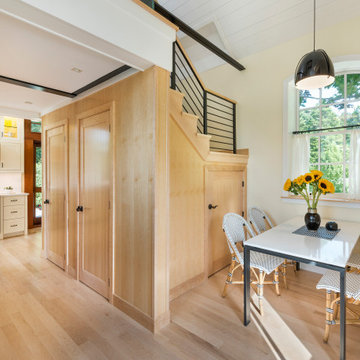
Black and white lighting and furnishings are a nod to the buildings industrial past when it was an electrical substation providing power to the trolleys.
ブラウンの、グレーのダイニング (淡色無垢フローリング、ベージュの床) の写真
1


