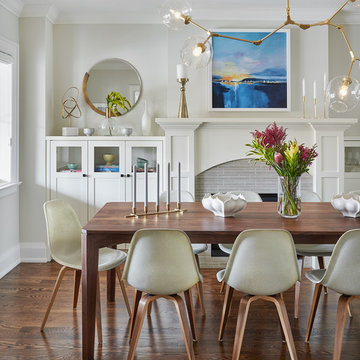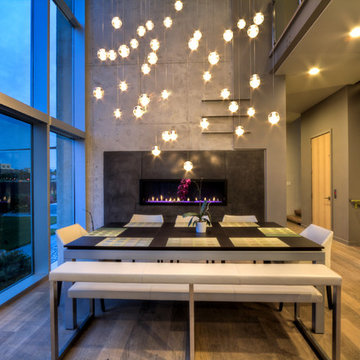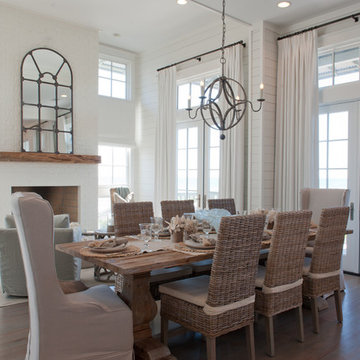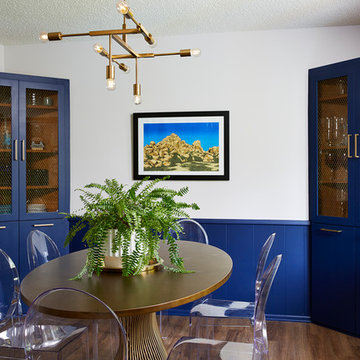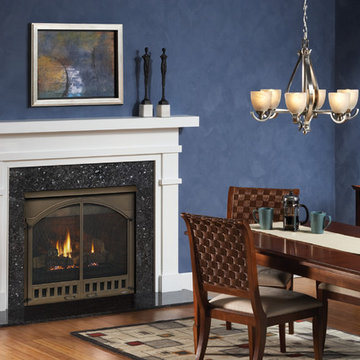青いダイニング (全タイプの暖炉まわり、コンクリートの床、無垢フローリング、合板フローリング) の写真
絞り込み:
資材コスト
並び替え:今日の人気順
写真 1〜20 枚目(全 89 枚)

Dry bar in dining room. Custom millwork design with integrated panel front wine refrigerator and antique mirror glass backsplash with rosettes.
ニューヨークにあるラグジュアリーな中くらいなトランジショナルスタイルのおしゃれなダイニングキッチン (白い壁、無垢フローリング、両方向型暖炉、石材の暖炉まわり、茶色い床、折り上げ天井、パネル壁) の写真
ニューヨークにあるラグジュアリーな中くらいなトランジショナルスタイルのおしゃれなダイニングキッチン (白い壁、無垢フローリング、両方向型暖炉、石材の暖炉まわり、茶色い床、折り上げ天井、パネル壁) の写真

シドニーにある小さなトランジショナルスタイルのおしゃれなダイニング (無垢フローリング、標準型暖炉、レンガの暖炉まわり、白い壁、茶色い床) の写真
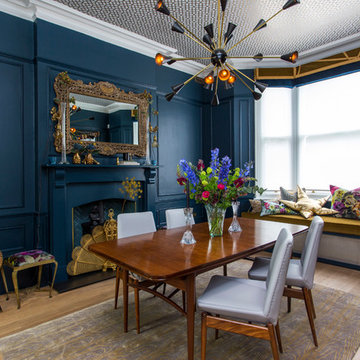
This Victorian dining room was sympathetically renovated to sit well within its era, yet have a modern and midcentury edge. Contemporary pieces bring it right into the 21st century.

Metal pipe furniture and metal dining chairs
Photography by Lynn Donaldson
他の地域にある高級な広いインダストリアルスタイルのおしゃれなLDK (グレーの壁、コンクリートの床、石材の暖炉まわり) の写真
他の地域にある高級な広いインダストリアルスタイルのおしゃれなLDK (グレーの壁、コンクリートの床、石材の暖炉まわり) の写真
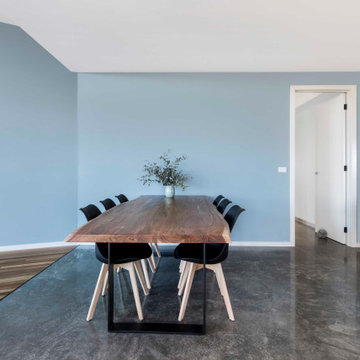
Dining Room in open plan living space
キャンベラにある高級な中くらいなコンテンポラリースタイルのおしゃれなLDK (青い壁、コンクリートの床、標準型暖炉、石材の暖炉まわり、グレーの床) の写真
キャンベラにある高級な中くらいなコンテンポラリースタイルのおしゃれなLDK (青い壁、コンクリートの床、標準型暖炉、石材の暖炉まわり、グレーの床) の写真

森と暮らす家 |Studio tanpopo-gumi
撮影|野口 兼史
神戸にあるモダンスタイルのおしゃれなLDK (グレーの壁、無垢フローリング、茶色い床、石材の暖炉まわり、板張り天井) の写真
神戸にあるモダンスタイルのおしゃれなLDK (グレーの壁、無垢フローリング、茶色い床、石材の暖炉まわり、板張り天井) の写真
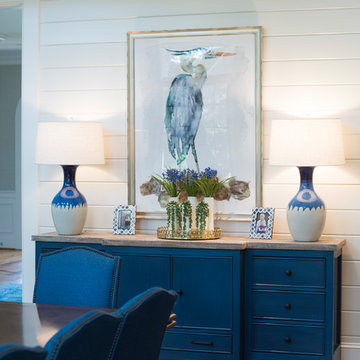
チャールストンにある高級な広いトランジショナルスタイルのおしゃれなダイニング (ベージュの壁、無垢フローリング、標準型暖炉、タイルの暖炉まわり、茶色い床) の写真

This project included the total interior remodeling and renovation of the Kitchen, Living, Dining and Family rooms. The Dining and Family rooms switched locations, and the Kitchen footprint expanded, with a new larger opening to the new front Family room. New doors were added to the kitchen, as well as a gorgeous buffet cabinetry unit - with windows behind the upper glass-front cabinets.
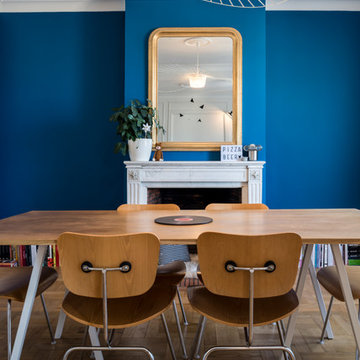
Sandrine Rivière
グルノーブルにある高級な広いコンテンポラリースタイルのおしゃれなLDK (無垢フローリング、標準型暖炉、石材の暖炉まわり、青い壁、茶色い床) の写真
グルノーブルにある高級な広いコンテンポラリースタイルのおしゃれなLDK (無垢フローリング、標準型暖炉、石材の暖炉まわり、青い壁、茶色い床) の写真
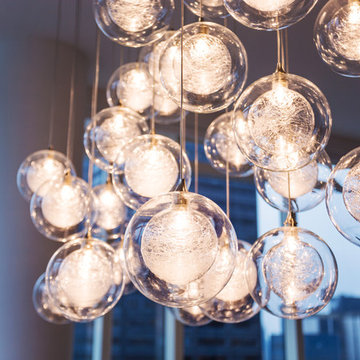
Our Kadur blown glass chandelier shines brightly in this modern Manhattan loft space. Pendants are made from hand-blown glass orbs with drizzled glass orb in center. Color shown: Clear/White Drizzle.

Herbert Stolz, Regensburg
ミュンヘンにあるお手頃価格の広いコンテンポラリースタイルのおしゃれなダイニングキッチン (白い壁、コンクリートの床、両方向型暖炉、コンクリートの暖炉まわり、グレーの床) の写真
ミュンヘンにあるお手頃価格の広いコンテンポラリースタイルのおしゃれなダイニングキッチン (白い壁、コンクリートの床、両方向型暖炉、コンクリートの暖炉まわり、グレーの床) の写真
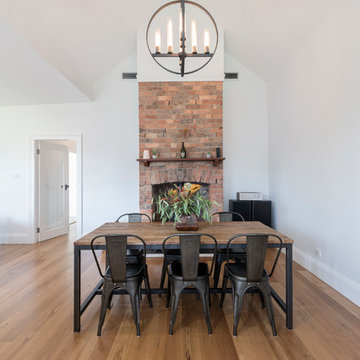
Exposed timber beams and original brick fire place add some real character to this space. Crushing on the pendant beautufilly selected by our amazing clients.
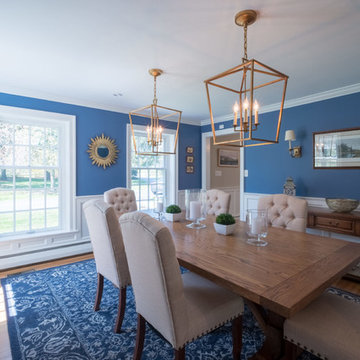
This kitchen and dining room remodel gave this transitional/traditional home a fresh and chic update. The kitchen features a black granite counters, top of the line appliances, a wet bar, a custom-built wall cabinet for storage and a place for charging electronics, and a large center island. The blue island features seating for four, lots of storage and microwave drawer. Its counter is made of two layers of Carrara marble. In the dining room, the custom-made wainscoting and fireplace surround mimic the kitchen cabinetry, providing a cohesive and modern look.
RUDLOFF Custom Builders has won Best of Houzz for Customer Service in 2014, 2015 2016 and 2017. We also were voted Best of Design in 2016, 2017 and 2018, which only 2% of professionals receive. Rudloff Custom Builders has been featured on Houzz in their Kitchen of the Week, What to Know About Using Reclaimed Wood in the Kitchen as well as included in their Bathroom WorkBook article. We are a full service, certified remodeling company that covers all of the Philadelphia suburban area. This business, like most others, developed from a friendship of young entrepreneurs who wanted to make a difference in their clients’ lives, one household at a time. This relationship between partners is much more than a friendship. Edward and Stephen Rudloff are brothers who have renovated and built custom homes together paying close attention to detail. They are carpenters by trade and understand concept and execution. RUDLOFF CUSTOM BUILDERS will provide services for you with the highest level of professionalism, quality, detail, punctuality and craftsmanship, every step of the way along our journey together.
Specializing in residential construction allows us to connect with our clients early in the design phase to ensure that every detail is captured as you imagined. One stop shopping is essentially what you will receive with RUDLOFF CUSTOM BUILDERS from design of your project to the construction of your dreams, executed by on-site project managers and skilled craftsmen. Our concept: envision our client’s ideas and make them a reality. Our mission: CREATING LIFETIME RELATIONSHIPS BUILT ON TRUST AND INTEGRITY.
Photo Credit: JMB Photoworks
青いダイニング (全タイプの暖炉まわり、コンクリートの床、無垢フローリング、合板フローリング) の写真
1
