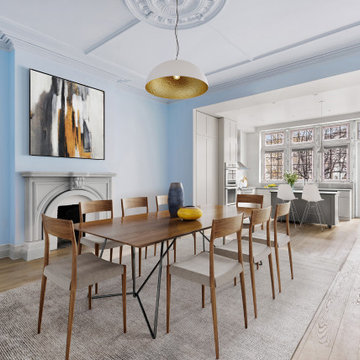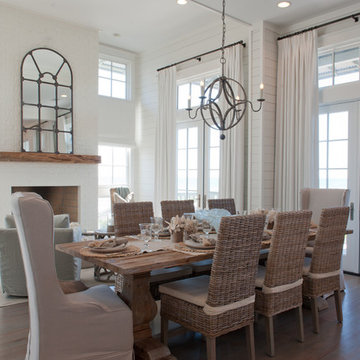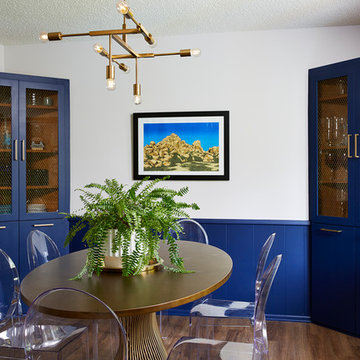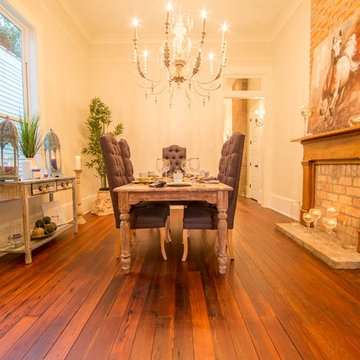青い、オレンジのダイニング (レンガの暖炉まわり、コンクリートの暖炉まわり) の写真
絞り込み:
資材コスト
並び替え:今日の人気順
写真 1〜20 枚目(全 67 枚)
1/5

シドニーにある小さなトランジショナルスタイルのおしゃれなダイニング (無垢フローリング、標準型暖炉、レンガの暖炉まわり、白い壁、茶色い床) の写真

The kitchen was redesigned to accommodate more cooks in the kitchen by improving movement in and through the kitchen. A new glass door connects to an outdoor eating area.
Photo credit: Dale Lang

This project included the total interior remodeling and renovation of the Kitchen, Living, Dining and Family rooms. The Dining and Family rooms switched locations, and the Kitchen footprint expanded, with a new larger opening to the new front Family room. New doors were added to the kitchen, as well as a gorgeous buffet cabinetry unit - with windows behind the upper glass-front cabinets.

Cantilevered circular dining area floating on top of the magnificent lap pool, with mosaic Hands of God tiled swimming pool. The glass wall opens up like an aircraft hanger door blending the outdoors with the indoors. Basement, 1st floor & 2nd floor all look into this space. basement has the game room, the pool, jacuzzi, home theatre and sauna

Herbert Stolz, Regensburg
ミュンヘンにあるお手頃価格の広いコンテンポラリースタイルのおしゃれなダイニングキッチン (白い壁、コンクリートの床、両方向型暖炉、コンクリートの暖炉まわり、グレーの床) の写真
ミュンヘンにあるお手頃価格の広いコンテンポラリースタイルのおしゃれなダイニングキッチン (白い壁、コンクリートの床、両方向型暖炉、コンクリートの暖炉まわり、グレーの床) の写真
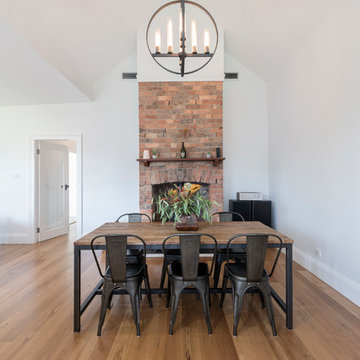
Exposed timber beams and original brick fire place add some real character to this space. Crushing on the pendant beautufilly selected by our amazing clients.

Having worked ten years in hospitality, I understand the challenges of restaurant operation and how smart interior design can make a huge difference in overcoming them.
This once country cottage café needed a facelift to bring it into the modern day but we honoured its already beautiful features by stripping back the lack lustre walls to expose the original brick work and constructing dark paneling to contrast.
The rustic bar was made out of 100 year old floorboards and the shelves and lighting fixtures were created using hand-soldered scaffold pipe for an industrial edge. The old front of house bar was repurposed to make bespoke banquet seating with storage, turning the high traffic hallway area from an avoid zone for couples to an enviable space for groups.
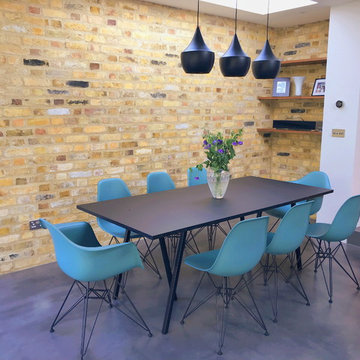
If you dream of a large, open-plan kitchen, but don’t want to move home to get one, a kitchen extension could be just the solution you’re looking for. Not only will an extension give you the extra room you desire and better flow of space, it could also add value to your home.
Before your kitchen cabinetry and appliances can be installed, you’ll need to lay your flooring. Fitting of your new kitchen should then take up to four weeks. After the cabinets have been fitted, your kitchen company will template the worktops, which should take around two weeks. In the meantime, you can paint the walls and add fixtures and lighting. Then, once the worktops are in place, you’re done!
This magnificent kitchen extension has been done in South Wimbledon where we have been contracted to install the polished concrete flooring in the Teide colour in the satin finishing.
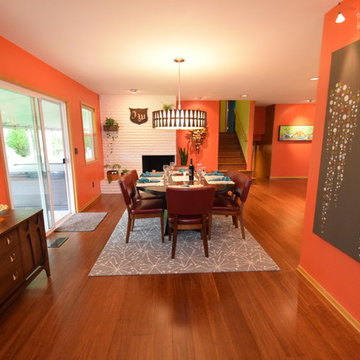
Round shapes and walnut woodwork pull the whole space together. The sputnik shapes in the rug are mimicked in the Living Room light sconces and the artwork on the wall near the Entry Door. The Pantry Door pulls the circular and walnut together as well.
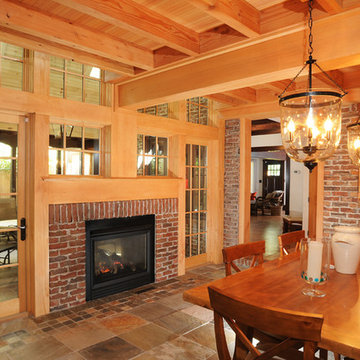
2013 Red Diamond Achiever Award winner: Randy Burton of Burton Builders
Distributor: Super Enterprises
Products Used: Wood-Ultrex® Double Hung, Inswing French Door, and Casement & Awning windows.
Wood-Ultrex® IMPACT (IZ3) Casement & Awning, and Double Hung windows.
Marvin® windows.
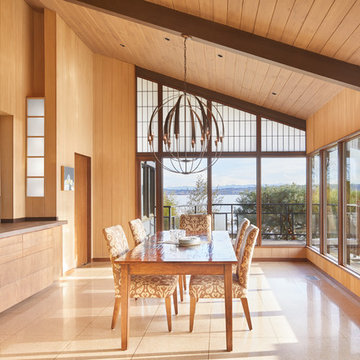
シアトルにある広いミッドセンチュリースタイルのおしゃれなLDK (ベージュの壁、セラミックタイルの床、コーナー設置型暖炉、レンガの暖炉まわり、ベージュの床) の写真
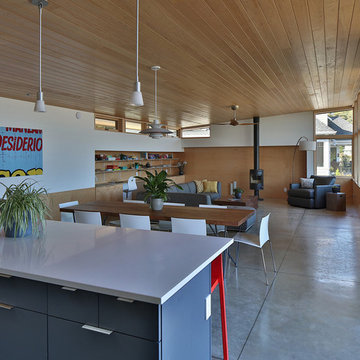
Photo: Studio Zerbey Architecture
シアトルにある高級な中くらいなモダンスタイルのおしゃれなダイニング (マルチカラーの壁、コンクリートの床、薪ストーブ、コンクリートの暖炉まわり、グレーの床) の写真
シアトルにある高級な中くらいなモダンスタイルのおしゃれなダイニング (マルチカラーの壁、コンクリートの床、薪ストーブ、コンクリートの暖炉まわり、グレーの床) の写真
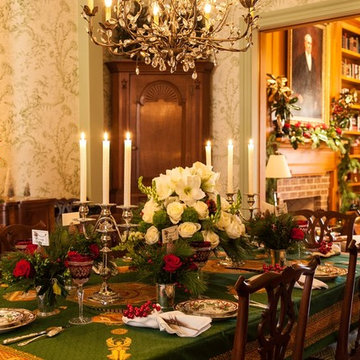
Southern Plantation home in McLean Virginia decorated for Christmas house tour.
ワシントンD.C.にあるラグジュアリーな広いトラディショナルスタイルのおしゃれな独立型ダイニング (緑の壁、無垢フローリング、標準型暖炉、レンガの暖炉まわり、マルチカラーの床) の写真
ワシントンD.C.にあるラグジュアリーな広いトラディショナルスタイルのおしゃれな独立型ダイニング (緑の壁、無垢フローリング、標準型暖炉、レンガの暖炉まわり、マルチカラーの床) の写真
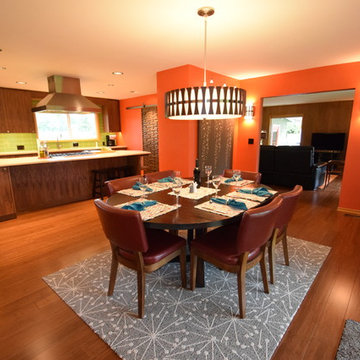
Round shapes and walnut woodwork pull the whole space together. The sputnik shapes in the rug are mimicked in the Living Room light sconces and the artwork on the wall near the Entry Door.
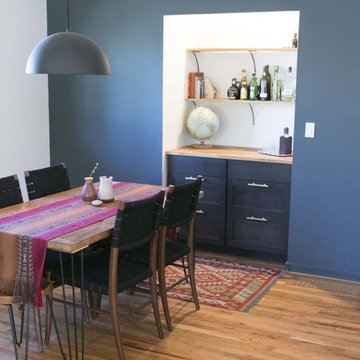
b+w
Portland, OR
type: remodel
status: phase 2 in
progress
credits
design: Matthew O. Daby - m.o.daby design
interior design: Angela Mechaley - m.o.daby design
photography: Heather V. Keeling HVK Photo
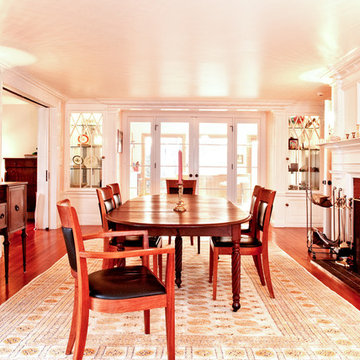
Photo by Mary Prince © 2013 Houzz
ボストンにあるトラディショナルスタイルのおしゃれなダイニング (白い壁、濃色無垢フローリング、レンガの暖炉まわり) の写真
ボストンにあるトラディショナルスタイルのおしゃれなダイニング (白い壁、濃色無垢フローリング、レンガの暖炉まわり) の写真
青い、オレンジのダイニング (レンガの暖炉まわり、コンクリートの暖炉まわり) の写真
1
