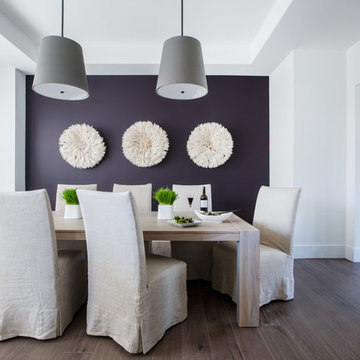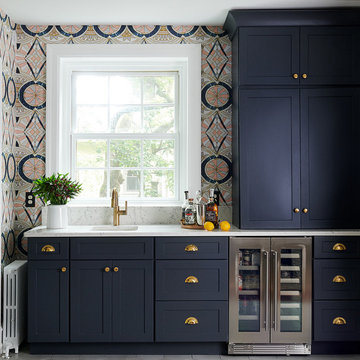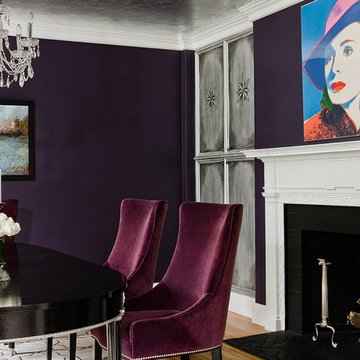黒いダイニング (マルチカラーの壁、紫の壁) の写真
絞り込み:
資材コスト
並び替え:今日の人気順
写真 1〜20 枚目(全 283 枚)
1/4

The client’s request was quite common - a typical 2800 sf builder home with 3 bedrooms, 2 baths, living space, and den. However, their desire was for this to be “anything but common.” The result is an innovative update on the production home for the modern era, and serves as a direct counterpoint to the neighborhood and its more conventional suburban housing stock, which focus views to the backyard and seeks to nullify the unique qualities and challenges of topography and the natural environment.
The Terraced House cautiously steps down the site’s steep topography, resulting in a more nuanced approach to site development than cutting and filling that is so common in the builder homes of the area. The compact house opens up in very focused views that capture the natural wooded setting, while masking the sounds and views of the directly adjacent roadway. The main living spaces face this major roadway, effectively flipping the typical orientation of a suburban home, and the main entrance pulls visitors up to the second floor and halfway through the site, providing a sense of procession and privacy absent in the typical suburban home.
Clad in a custom rain screen that reflects the wood of the surrounding landscape - while providing a glimpse into the interior tones that are used. The stepping “wood boxes” rest on a series of concrete walls that organize the site, retain the earth, and - in conjunction with the wood veneer panels - provide a subtle organic texture to the composition.
The interior spaces wrap around an interior knuckle that houses public zones and vertical circulation - allowing more private spaces to exist at the edges of the building. The windows get larger and more frequent as they ascend the building, culminating in the upstairs bedrooms that occupy the site like a tree house - giving views in all directions.
The Terraced House imports urban qualities to the suburban neighborhood and seeks to elevate the typical approach to production home construction, while being more in tune with modern family living patterns.
Overview:
Elm Grove
Size:
2,800 sf,
3 bedrooms, 2 bathrooms
Completion Date:
September 2014
Services:
Architecture, Landscape Architecture
Interior Consultants: Amy Carman Design

© ZAC and ZAC
エディンバラにある広いトランジショナルスタイルのおしゃれなダイニング (マルチカラーの壁、標準型暖炉、タイルの暖炉まわり、ベージュの床、壁紙) の写真
エディンバラにある広いトランジショナルスタイルのおしゃれなダイニング (マルチカラーの壁、標準型暖炉、タイルの暖炉まわり、ベージュの床、壁紙) の写真
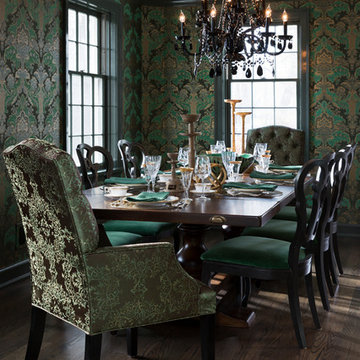
Ryan Hainey
ミルウォーキーにある中くらいなトラディショナルスタイルのおしゃれな独立型ダイニング (マルチカラーの壁、暖炉なし、茶色い床、濃色無垢フローリング) の写真
ミルウォーキーにある中くらいなトラディショナルスタイルのおしゃれな独立型ダイニング (マルチカラーの壁、暖炉なし、茶色い床、濃色無垢フローリング) の写真

Столовая-гостиная объединены в одном пространстве и переходят в кухню
サンクトペテルブルクにあるお手頃価格の中くらいなコンテンポラリースタイルのおしゃれなダイニングキッチン (マルチカラーの壁、濃色無垢フローリング、黒い床) の写真
サンクトペテルブルクにあるお手頃価格の中くらいなコンテンポラリースタイルのおしゃれなダイニングキッチン (マルチカラーの壁、濃色無垢フローリング、黒い床) の写真

A whimsical English garden was the foundation and driving force for the design inspiration. A lingering garden mural wraps all the walls floor to ceiling, while a union jack wood detail adorns the existing tray ceiling, as a nod to the client’s English roots. Custom heritage blue base cabinets and antiqued white glass front uppers create a beautifully balanced built-in buffet that stretches the east wall providing display and storage for the client's extensive inherited China collection.
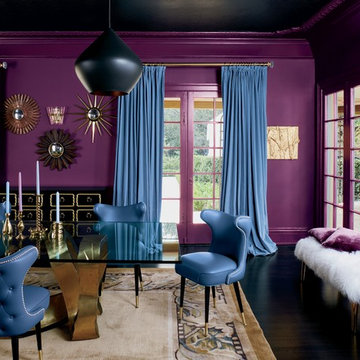
Looking for a beautiful way to express your personal style? Pratt & Lambert® Accolade® Interior Paint + Primer, our finest interior paint, is formulated to go on smoothly and provide a rich, luxurious coating for a beautiful, stunning finish. The 100% acrylic formula is durable and easy to maintain. Accolade®. Trusted performance, proven results.
Colors Featured:
Wall: Old Amethyst 32-12
Ceiling: Anubis 32-17
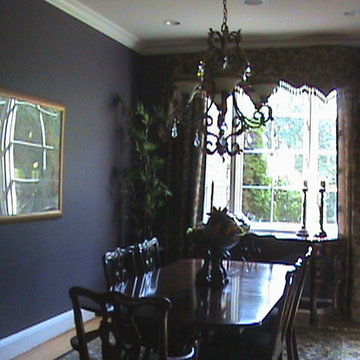
Formal dining room in an open space, custom made draperies, large chandelier with glass globes, Craftique dining room table and chairs, the walls are painted eggplant Benjamin Moore
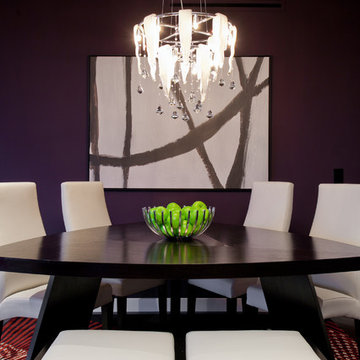
Contemporary Dining Room with triangular wenge table with inset stone. White leather dining chairs and dining bench. Black and White Contemporary Art by Modern Canvas. Contemporary Crystal Chandelier by Possini Euro. Black, white and red rug by Surya. Paint color is Sherwin Williams "Plum Brown" . Photography by Colby Vincent Edwards
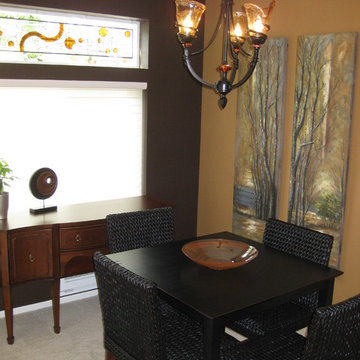
Utilizing space in a small condo. Living Room, Dining Room / T. Greene
シアトルにある中くらいなコンテンポラリースタイルのおしゃれなLDK (マルチカラーの壁、カーペット敷き、暖炉なし) の写真
シアトルにある中くらいなコンテンポラリースタイルのおしゃれなLDK (マルチカラーの壁、カーペット敷き、暖炉なし) の写真
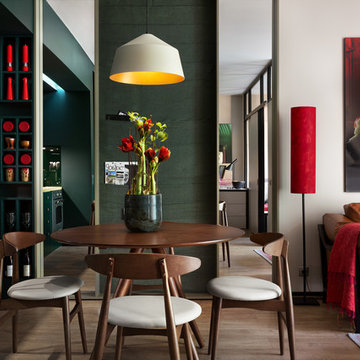
Дизайнер – Елена Фатеева
Руководитель проекта – Валентин Тринцуков
Фото – Андрей Авдеенко
他の地域にある小さなコンテンポラリースタイルのおしゃれなLDK (マルチカラーの壁) の写真
他の地域にある小さなコンテンポラリースタイルのおしゃれなLDK (マルチカラーの壁) の写真

A dining area that will never be boring! Playing the geometric against the huge floral print. Yin/Yang
Jonathan Beckerman Photography
ニューヨークにあるラグジュアリーな中くらいなコンテンポラリースタイルのおしゃれなダイニングキッチン (マルチカラーの壁、カーペット敷き、暖炉なし、グレーの床) の写真
ニューヨークにあるラグジュアリーな中くらいなコンテンポラリースタイルのおしゃれなダイニングキッチン (マルチカラーの壁、カーペット敷き、暖炉なし、グレーの床) の写真

Josh Thornton
シカゴにあるラグジュアリーな中くらいなエクレクティックスタイルのおしゃれなダイニング (濃色無垢フローリング、茶色い床、マルチカラーの壁) の写真
シカゴにあるラグジュアリーな中くらいなエクレクティックスタイルのおしゃれなダイニング (濃色無垢フローリング、茶色い床、マルチカラーの壁) の写真

Designer: Robert Brown
Fireplace: Denise McGaha
アトランタにある広いトランジショナルスタイルのおしゃれな独立型ダイニング (標準型暖炉、石材の暖炉まわり、ベージュの床、マルチカラーの壁、カーペット敷き) の写真
アトランタにある広いトランジショナルスタイルのおしゃれな独立型ダイニング (標準型暖炉、石材の暖炉まわり、ベージュの床、マルチカラーの壁、カーペット敷き) の写真
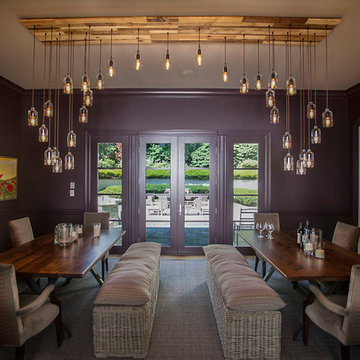
Earthy tones, coupled with rustic, creative details create a worldly oasis for dining & entertaining in style
---
Project designed by Long Island interior design studio Annette Jaffe Interiors. They serve Long Island including the Hamptons, as well as NYC, the tri-state area, and Boca Raton, FL.
---
For more about Annette Jaffe Interiors, click here: https://annettejaffeinteriors.com/
To learn more about this project, click here:
https://annettejaffeinteriors.com/residential-portfolio/harriman-estates

Photo Credit: David Duncan Livingston
サンフランシスコにあるお手頃価格の中くらいなトランジショナルスタイルのおしゃれな独立型ダイニング (マルチカラーの壁、無垢フローリング、茶色い床、黒い天井) の写真
サンフランシスコにあるお手頃価格の中くらいなトランジショナルスタイルのおしゃれな独立型ダイニング (マルチカラーの壁、無垢フローリング、茶色い床、黒い天井) の写真
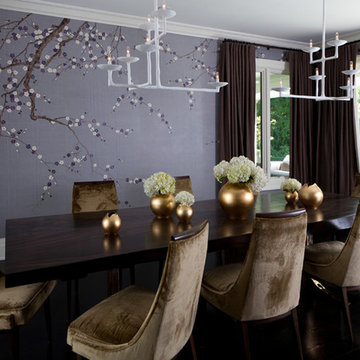
Modern dining room in Atherton, CA has a zen vibe, cool textures and surfaces, and edgy details. French doors open to patio and grand lawn in the rear of the home.
Kathryn MacDonald Photography - www.macdonaldphoto.com,
Marie Christine Design
黒いダイニング (マルチカラーの壁、紫の壁) の写真
1

