黒いダイニング (緑の壁、白い壁) の写真
絞り込み:
資材コスト
並び替え:今日の人気順
写真 1〜20 枚目(全 2,239 枚)
1/4
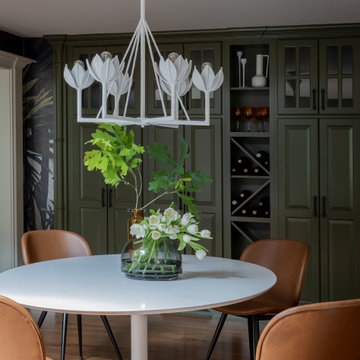
Unique breakfast room published in Best of Boston- Boston Home 2023 issue.
ボストンにある高級な中くらいなコンテンポラリースタイルのおしゃれなダイニング (朝食スペース、緑の壁、濃色無垢フローリング) の写真
ボストンにある高級な中くらいなコンテンポラリースタイルのおしゃれなダイニング (朝食スペース、緑の壁、濃色無垢フローリング) の写真
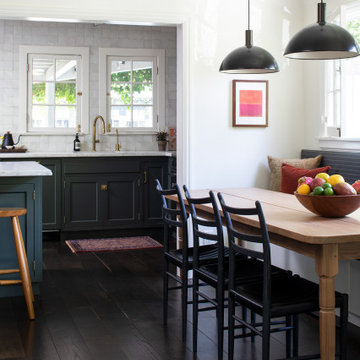
A custom built-in banquette in the dining room off the kitchen. We had a custom farm table made to fit the long length of the space.
サンフランシスコにある高級な小さなエクレクティックスタイルのおしゃれなダイニング (朝食スペース、白い壁、濃色無垢フローリング、茶色い床) の写真
サンフランシスコにある高級な小さなエクレクティックスタイルのおしゃれなダイニング (朝食スペース、白い壁、濃色無垢フローリング、茶色い床) の写真

Full Home Styling. Interior Design Consultation and advisor to customer. The Brief was to take a new build home and add character to it through the interior decor. Advice was given through shopping list and moodboard to the client. Minor paint work on feature wall that broke up the open plan kitchen dining room for a laid back living atmosphere.

Salle à manger contemporaine rénovée avec meubles (étagères et bibliothèque) sur mesure. Grandes baies vitrées, association couleur, blanc et bois.
他の地域にあるコンテンポラリースタイルのおしゃれなLDK (緑の壁、ベージュの床) の写真
他の地域にあるコンテンポラリースタイルのおしゃれなLDK (緑の壁、ベージュの床) の写真

The finished living room at our Kensington apartment renovation. My client wanted a furnishing make-over, so there was no building work required in this stage of the project.
We split the area into the Living room and Dining Room - we will post more images over the coming days..
We wanted to add a splash of colour to liven the space and we did this though accessories, cushions, artwork and the dining chairs. The space works really well and and we changed the bland original living room into a room full of energy and character..
The start of the process was to create floor plans, produce a CAD layout and specify all the furnishing. We designed two bespoke bookcases and created a large window seat hiding the radiators. We also installed a new fireplace which became a focal point at the far end of the room..
I hope you like the photos. We love getting comments from you, so please let me know your thoughts. I would like to say a special thank you to my client, who has been a pleasure to work with and has allowed me to photograph his apartment. We are looking forward to the next phase of this project, which involves extending the property and updating the bathrooms.
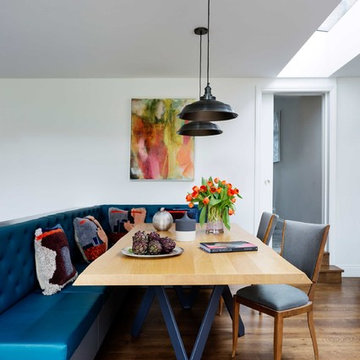
Sleek, stylish and minimalist clean lines all come to mind within the walls of this light and airy Victorian conversion. The kitchen sports stainless steel shark nosed worktops, two-tone grey matt lacquer units and contrasting oak shelving. The two-tiered worktop juxtaposes a steel surface with a white quartz breakfast bar at a 90 degree angle. The teal blue leather banquette, funky carpet cushions, splashy artwork and industrial vibe pendant lights give an edgy feel to the minimalist kitchen. The larder unit features pivot and slide pocket doors. Aside from the kitchen we supplied bespoke bench seating and shoe storage to the hall, contemporary floating alcove cupboards, bespoke glass fire doors and cabinetry throughout the bedrooms. Hogarth House has been given real personality in a sophisticatedly pared-back manner.
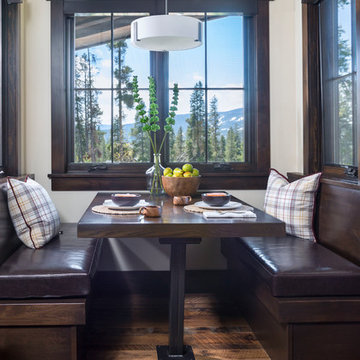
Reclaimed flooring by Reclaimed DesignWorks. Photos by Emily Minton Redfield Photography.
デンバーにあるお手頃価格の小さなラスティックスタイルのおしゃれなダイニングキッチン (白い壁、無垢フローリング、茶色い床、暖炉なし) の写真
デンバーにあるお手頃価格の小さなラスティックスタイルのおしゃれなダイニングキッチン (白い壁、無垢フローリング、茶色い床、暖炉なし) の写真

A table space to gather people together. The dining table is a Danish design and is extendable, set against a contemporary Nordic forest mural.
ロンドンにあるラグジュアリーな巨大な北欧スタイルのおしゃれなダイニングキッチン (コンクリートの床、グレーの床、緑の壁、暖炉なし、壁紙) の写真
ロンドンにあるラグジュアリーな巨大な北欧スタイルのおしゃれなダイニングキッチン (コンクリートの床、グレーの床、緑の壁、暖炉なし、壁紙) の写真

A bold gallery wall backs the dining space of the great room.
Photo by Adam Milliron
他の地域にある広いエクレクティックスタイルのおしゃれなLDK (白い壁、淡色無垢フローリング、暖炉なし、ベージュの床) の写真
他の地域にある広いエクレクティックスタイルのおしゃれなLDK (白い壁、淡色無垢フローリング、暖炉なし、ベージュの床) の写真
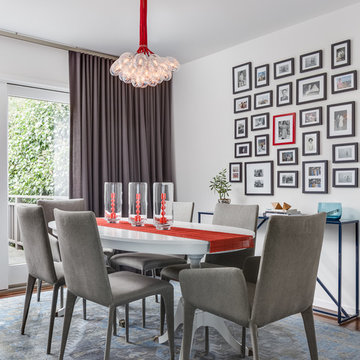
This eclectic dining room mixes modern and vintage pieces to create a comfortable yet sophisticated space to entertain friends. The salon style installation feature the client's favorite family photos.
Photo Credit - Christopher Stark
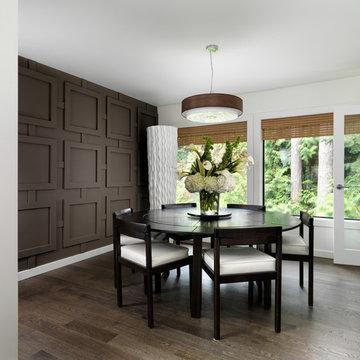
Vince Klassen Photography
バンクーバーにあるコンテンポラリースタイルのおしゃれなダイニング (白い壁、濃色無垢フローリング) の写真
バンクーバーにあるコンテンポラリースタイルのおしゃれなダイニング (白い壁、濃色無垢フローリング) の写真

Spacecrafting Photography
ミネアポリスにあるラグジュアリーな巨大なトラディショナルスタイルのおしゃれなLDK (白い壁、濃色無垢フローリング、両方向型暖炉、石材の暖炉まわり、茶色い床、格子天井、羽目板の壁) の写真
ミネアポリスにあるラグジュアリーな巨大なトラディショナルスタイルのおしゃれなLDK (白い壁、濃色無垢フローリング、両方向型暖炉、石材の暖炉まわり、茶色い床、格子天井、羽目板の壁) の写真
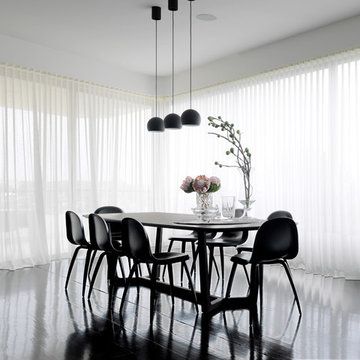
Justin Alexander
シドニーにあるコンテンポラリースタイルのおしゃれなダイニング (白い壁、濃色無垢フローリング、暖炉なし、シアーカーテン) の写真
シドニーにあるコンテンポラリースタイルのおしゃれなダイニング (白い壁、濃色無垢フローリング、暖炉なし、シアーカーテン) の写真

Dining room
ミネアポリスにあるラグジュアリーな中くらいなコンテンポラリースタイルのおしゃれなダイニングキッチン (白い壁、クッションフロア、茶色い床) の写真
ミネアポリスにあるラグジュアリーな中くらいなコンテンポラリースタイルのおしゃれなダイニングキッチン (白い壁、クッションフロア、茶色い床) の写真

Beautiful Spanish tile details are present in almost
every room of the home creating a unifying theme
and warm atmosphere. Wood beamed ceilings
converge between the living room, dining room,
and kitchen to create an open great room. Arched
windows and large sliding doors frame the amazing
views of the ocean.
Architect: Beving Architecture
Photographs: Jim Bartsch Photographer

オレンジカウンティにあるラグジュアリーな広いトランジショナルスタイルのおしゃれな独立型ダイニング (白い壁、淡色無垢フローリング、標準型暖炉、石材の暖炉まわり、ベージュの床) の写真

This project is the result of research and work lasting several months. This magnificent Haussmannian apartment will inspire you if you are looking for refined and original inspiration.
Here the lights are decorative objects in their own right. Sometimes they take the form of a cloud in the children's room, delicate bubbles in the parents' or floating halos in the living rooms.
The majestic kitchen completely hugs the long wall. It is a unique creation by eggersmann by Paul & Benjamin. A very important piece for the family, it has been designed both to allow them to meet and to welcome official invitations.
The master bathroom is a work of art. There is a minimalist Italian stone shower. Wood gives the room a chic side without being too conspicuous. It is the same wood used for the construction of boats: solid, noble and above all waterproof.
黒いダイニング (緑の壁、白い壁) の写真
1


