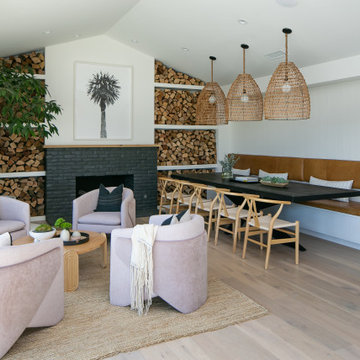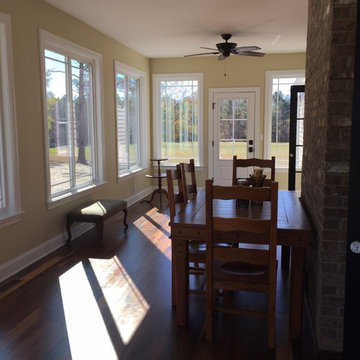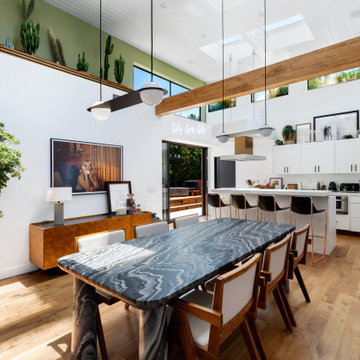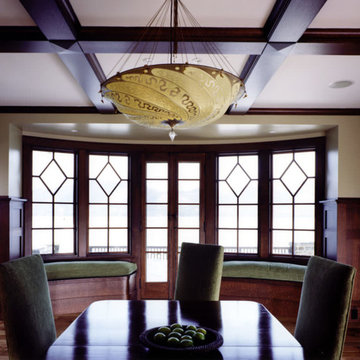黒いダイニング (茶色い床、マルチカラーの壁、黄色い壁) の写真
絞り込み:
資材コスト
並び替え:今日の人気順
写真 1〜20 枚目(全 63 枚)
1/5

Photo Credit: David Duncan Livingston
サンフランシスコにあるお手頃価格の中くらいなトランジショナルスタイルのおしゃれな独立型ダイニング (マルチカラーの壁、無垢フローリング、茶色い床、黒い天井) の写真
サンフランシスコにあるお手頃価格の中くらいなトランジショナルスタイルのおしゃれな独立型ダイニング (マルチカラーの壁、無垢フローリング、茶色い床、黒い天井) の写真

The client’s request was quite common - a typical 2800 sf builder home with 3 bedrooms, 2 baths, living space, and den. However, their desire was for this to be “anything but common.” The result is an innovative update on the production home for the modern era, and serves as a direct counterpoint to the neighborhood and its more conventional suburban housing stock, which focus views to the backyard and seeks to nullify the unique qualities and challenges of topography and the natural environment.
The Terraced House cautiously steps down the site’s steep topography, resulting in a more nuanced approach to site development than cutting and filling that is so common in the builder homes of the area. The compact house opens up in very focused views that capture the natural wooded setting, while masking the sounds and views of the directly adjacent roadway. The main living spaces face this major roadway, effectively flipping the typical orientation of a suburban home, and the main entrance pulls visitors up to the second floor and halfway through the site, providing a sense of procession and privacy absent in the typical suburban home.
Clad in a custom rain screen that reflects the wood of the surrounding landscape - while providing a glimpse into the interior tones that are used. The stepping “wood boxes” rest on a series of concrete walls that organize the site, retain the earth, and - in conjunction with the wood veneer panels - provide a subtle organic texture to the composition.
The interior spaces wrap around an interior knuckle that houses public zones and vertical circulation - allowing more private spaces to exist at the edges of the building. The windows get larger and more frequent as they ascend the building, culminating in the upstairs bedrooms that occupy the site like a tree house - giving views in all directions.
The Terraced House imports urban qualities to the suburban neighborhood and seeks to elevate the typical approach to production home construction, while being more in tune with modern family living patterns.
Overview:
Elm Grove
Size:
2,800 sf,
3 bedrooms, 2 bathrooms
Completion Date:
September 2014
Services:
Architecture, Landscape Architecture
Interior Consultants: Amy Carman Design

A stunning dining room perfect for entertaining guests.
クリーブランドにあるヴィクトリアン調のおしゃれなダイニング (マルチカラーの壁、濃色無垢フローリング、標準型暖炉、タイルの暖炉まわり、茶色い床、壁紙) の写真
クリーブランドにあるヴィクトリアン調のおしゃれなダイニング (マルチカラーの壁、濃色無垢フローリング、標準型暖炉、タイルの暖炉まわり、茶色い床、壁紙) の写真
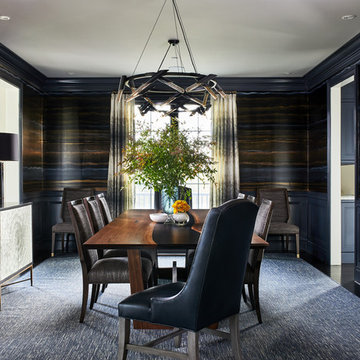
Stacy Zarin Goldberg photographer
ボルチモアにあるトランジショナルスタイルのおしゃれな独立型ダイニング (マルチカラーの壁、濃色無垢フローリング、茶色い床) の写真
ボルチモアにあるトランジショナルスタイルのおしゃれな独立型ダイニング (マルチカラーの壁、濃色無垢フローリング、茶色い床) の写真

A whimsical English garden was the foundation and driving force for the design inspiration. A lingering garden mural wraps all the walls floor to ceiling, while a union jack wood detail adorns the existing tray ceiling, as a nod to the client’s English roots. Custom heritage blue base cabinets and antiqued white glass front uppers create a beautifully balanced built-in buffet that stretches the east wall providing display and storage for the client's extensive inherited China collection.

Josh Thornton
シカゴにあるラグジュアリーな中くらいなエクレクティックスタイルのおしゃれなダイニング (濃色無垢フローリング、茶色い床、マルチカラーの壁) の写真
シカゴにあるラグジュアリーな中くらいなエクレクティックスタイルのおしゃれなダイニング (濃色無垢フローリング、茶色い床、マルチカラーの壁) の写真
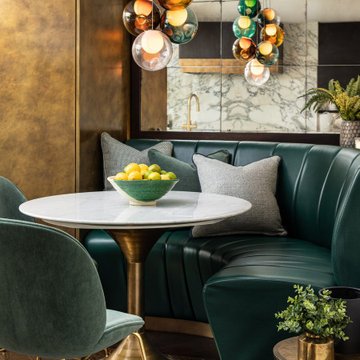
ロンドンにあるお手頃価格の中くらいなコンテンポラリースタイルのおしゃれなダイニングキッチン (濃色無垢フローリング、茶色い床、マルチカラーの壁、暖炉なし) の写真
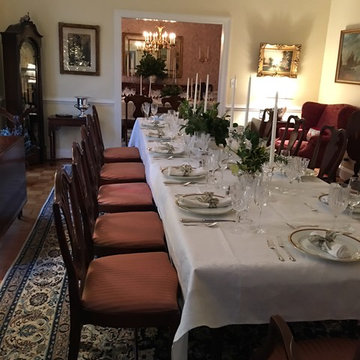
For a large, sit-down New Year's Eve party, this client converted their living room into a second dining room. Their lovely Nain Persian rug was originally purchased with us decades ago, and this is the third home it has lived in in so many years. It always looks great!
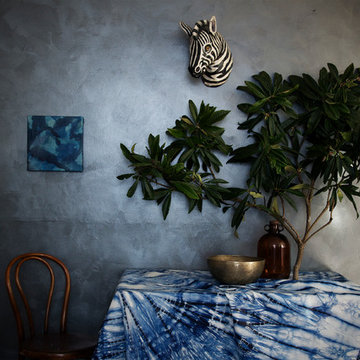
The ancient Japanese art of shibori is a resist dyeing technique commonly used to decorate silk or cotton found on Obi’s and Kimonos.
Shibori textiles have put their own spin on the technique applying it to different materials such as upholstery fabrics, wood, wallpaper and leather.
While modern technology assists design applications to material printing transfer, all shibori leather stays with the tradition and is hand dyed using Shibori textile’s own methods.
Leather is a unique material as it is not like fabric with a warp and a weft but rather has the quality of skin and each individual skin grabs the dye giving more definition and room for spontaneous design.
All shibori leather is dyed in house from their Sydney studio
using the highest quality Italian leather.
The leather used is suitable for medium to high traffic
areas and is marine grade quality used in both commercial and residential applications.
Shibori’s techniques are original and not done anywhere
else.
Each piece is touched by hand, making no two pieces the same.
The leathers are waxed and sealed with a solution to waterproof and protect the leather leaving it lustrous and
soft.

Elegant Dining Room
サリーにあるラグジュアリーな中くらいなトラディショナルスタイルのおしゃれな独立型ダイニング (黄色い壁、濃色無垢フローリング、標準型暖炉、石材の暖炉まわり、茶色い床、壁紙) の写真
サリーにあるラグジュアリーな中くらいなトラディショナルスタイルのおしゃれな独立型ダイニング (黄色い壁、濃色無垢フローリング、標準型暖炉、石材の暖炉まわり、茶色い床、壁紙) の写真
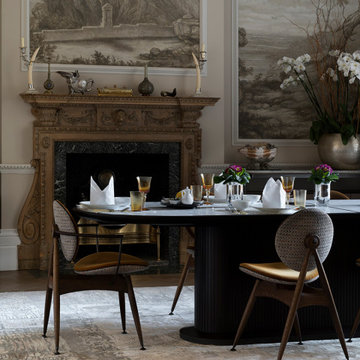
ロンドンにあるラグジュアリーな広いトランジショナルスタイルのおしゃれな独立型ダイニング (マルチカラーの壁、無垢フローリング、標準型暖炉、木材の暖炉まわり、茶色い床、格子天井、壁紙) の写真
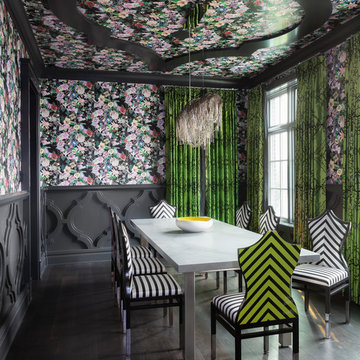
Photo: Phil Crozier
カルガリーにあるラグジュアリーな中くらいなエクレクティックスタイルのおしゃれな独立型ダイニング (マルチカラーの壁、濃色無垢フローリング、茶色い床) の写真
カルガリーにあるラグジュアリーな中くらいなエクレクティックスタイルのおしゃれな独立型ダイニング (マルチカラーの壁、濃色無垢フローリング、茶色い床) の写真
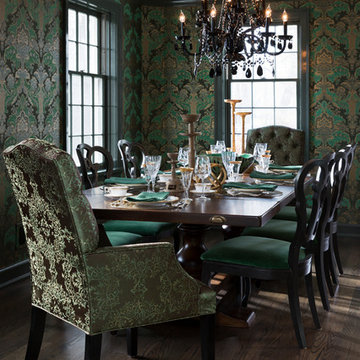
Ryan Hainey
ミルウォーキーにある中くらいなトラディショナルスタイルのおしゃれな独立型ダイニング (マルチカラーの壁、暖炉なし、茶色い床、濃色無垢フローリング) の写真
ミルウォーキーにある中くらいなトラディショナルスタイルのおしゃれな独立型ダイニング (マルチカラーの壁、暖炉なし、茶色い床、濃色無垢フローリング) の写真
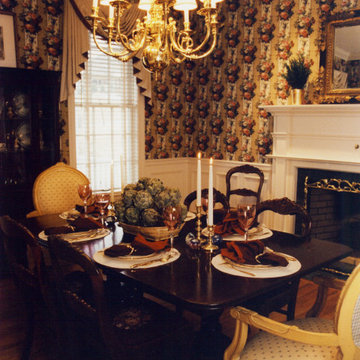
Vintage formal dining room enlists treasured family heirloom dining set from grand parents. Custom swag window valances with wood clothe taped blinds complete this old south dining allure. Brass chandelier adds sparkle.
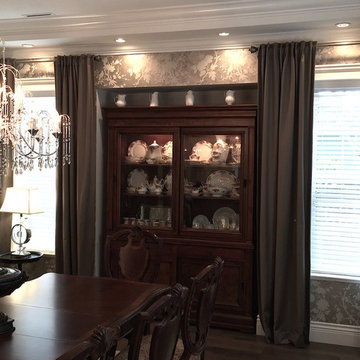
This custom design-built gated stone-exterior European mansion is nearly 10,000 square feet of indoor and outdoor luxury living. Featuring a 19” foyer with spectacular Swarovski crystal chandelier, 7 bedrooms (all ensuite), 8 1/2 bathrooms, high-end designer’s main floor, and wok/fry kitchen with mother of pearl mosaic backsplash, Subzero/Wolf appliances, open-concept design including a huge formal dining room and home office. Radiant heating throughout the house with central air conditioning and HRV systems.
The master suite consists of the master bedroom with individual balcony, Hollywood style walk-in closet, ensuite with 2-person jetted tub, and steam shower unit with rain head and double-sided body jets.
Also includes a fully finished basement suite with separate entrance, 2 bedrooms, 2 bathrooms, kitchen, and living room.
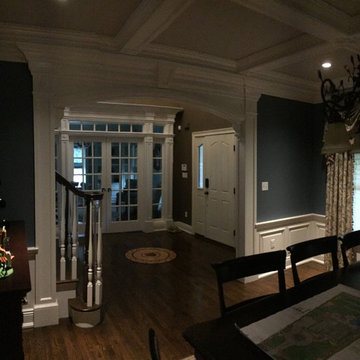
This is a photo of the view from the dining room looking into the entry foyer & home office. The floor inlay was original to the house.
ニューヨークにある高級な中くらいなトラディショナルスタイルのおしゃれな独立型ダイニング (マルチカラーの壁、濃色無垢フローリング、茶色い床、暖炉なし) の写真
ニューヨークにある高級な中くらいなトラディショナルスタイルのおしゃれな独立型ダイニング (マルチカラーの壁、濃色無垢フローリング、茶色い床、暖炉なし) の写真
黒いダイニング (茶色い床、マルチカラーの壁、黄色い壁) の写真
1
