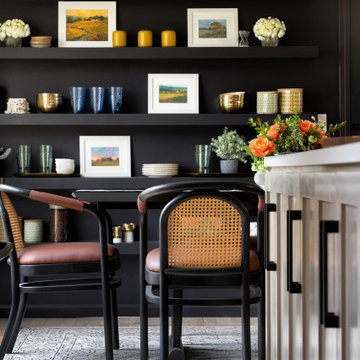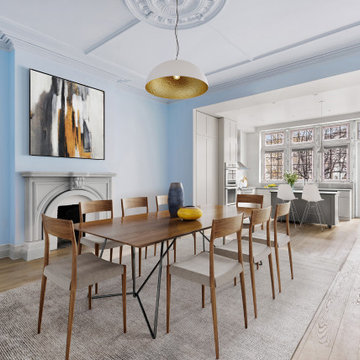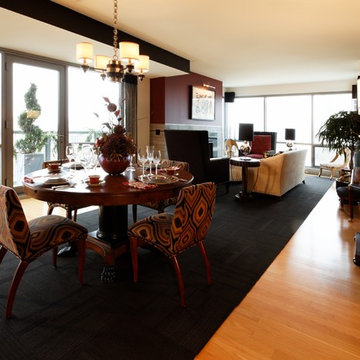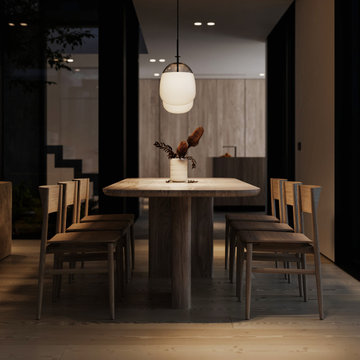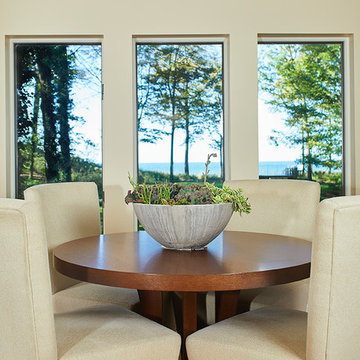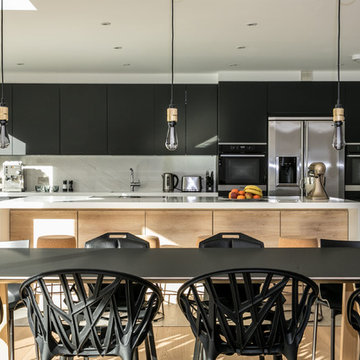黒いダイニングキッチン (淡色無垢フローリング、ベージュの床) の写真
絞り込み:
資材コスト
並び替え:今日の人気順
写真 1〜20 枚目(全 34 枚)
1/5
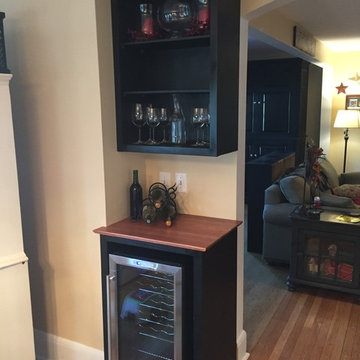
This was a blank corner in a dining room that needed a little pick me up. Customer was looking for a wine and beverage station for entertaining during holidays and gatherings. Custom base cabinet surrounding the wine fridge. and upper open cabinet for glass storage.
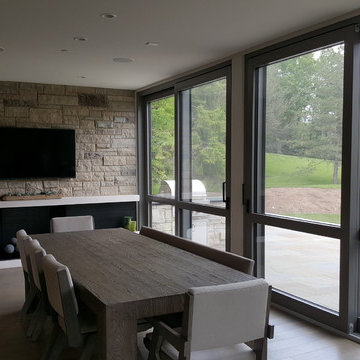
シカゴにある高級な広いコンテンポラリースタイルのおしゃれなダイニングキッチン (白い壁、淡色無垢フローリング、標準型暖炉、木材の暖炉まわり、ベージュの床) の写真
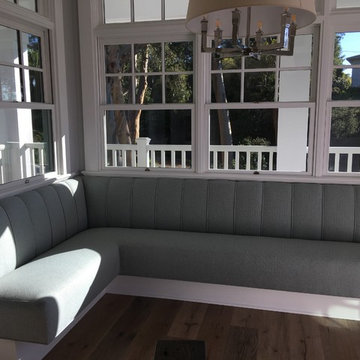
Custom banquette seating for our coastal Del Mar client. We used an indoor/outdoor fabric on the upholstery for easy cleaning. Custom dining table is made of reclaimed barn wood from New England. Lighting is from Visual Comfort and dining chairs are Antique Cane from Palecek.
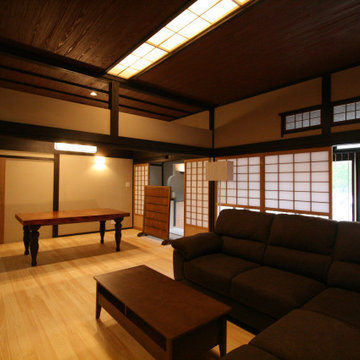
既存の木天井には埋込型の間接照明を造作したり、テーブルもオリジナルです。
他の地域にある高級な広い和風のおしゃれなダイニングキッチン (ベージュの壁、淡色無垢フローリング、暖炉なし、ベージュの床、板張り天井) の写真
他の地域にある高級な広い和風のおしゃれなダイニングキッチン (ベージュの壁、淡色無垢フローリング、暖炉なし、ベージュの床、板張り天井) の写真
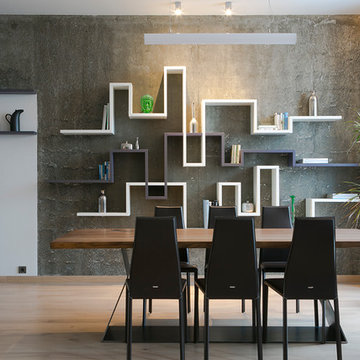
Архитектор: Коршунов Дмитрий
фото: Анна Давидян
モスクワにあるお手頃価格の中くらいなインダストリアルスタイルのおしゃれなダイニングキッチン (グレーの壁、淡色無垢フローリング、ベージュの床) の写真
モスクワにあるお手頃価格の中くらいなインダストリアルスタイルのおしゃれなダイニングキッチン (グレーの壁、淡色無垢フローリング、ベージュの床) の写真
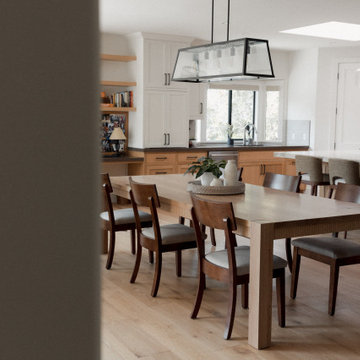
Supernova is the sister piece to our fan-favorite Nova parson’s style dining table, but with some new eye-catching design elements. Featuring our signature tambour wood paneling on the edge of the table skirt, with an optional statement brass inlay tucked underneath the tabletop.
Supernova was originally commissioned in solid white oak, but is also available in walnut, ash, or blackened ash. Several coats of commercial grade varnish are sprayed on Supernova’s natural wood surface & add a layer of extra protection.
Supernova is an astronomical term for a star that suddenly greatly increases in brightness because of a catastrophic explosion that ejects most of its mass. (Because that’s just what she is- explosive).
Material: Solid White Oak
Dimensions: 118”L x 38”w x 30”H
Tabletop thickness: 1.7”
Finish: Water based finish
Legs: Wood, 4" (thickness), Parsons style
Photos by Paige Nelson Photography
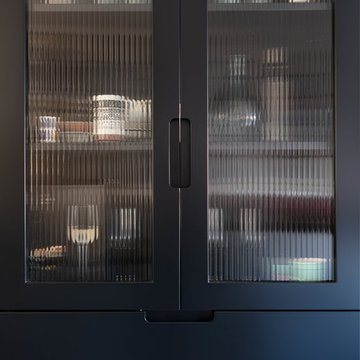
Nathalie Priem Photography
ロンドンにある小さなコンテンポラリースタイルのおしゃれなダイニングキッチン (白い壁、淡色無垢フローリング、ベージュの床) の写真
ロンドンにある小さなコンテンポラリースタイルのおしゃれなダイニングキッチン (白い壁、淡色無垢フローリング、ベージュの床) の写真
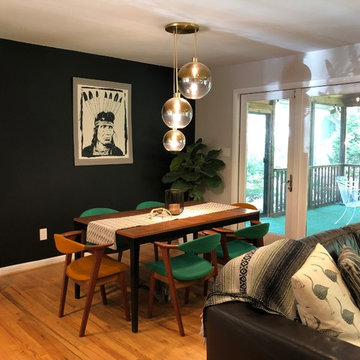
This client was inspired by mid-century design and wanted to incorporate a dramatic setting. We sourced all the furnishings, lighting and went with a bold, black accent wall.
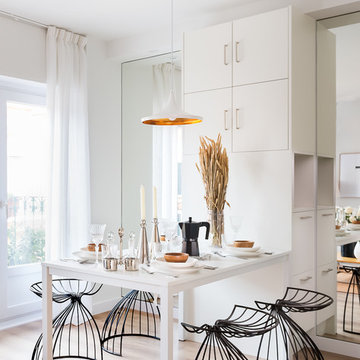
Diseño de interior del comedor-cocina
アリカンテにあるお手頃価格の小さなコンテンポラリースタイルのおしゃれなダイニングキッチン (白い壁、ベージュの床、淡色無垢フローリング) の写真
アリカンテにあるお手頃価格の小さなコンテンポラリースタイルのおしゃれなダイニングキッチン (白い壁、ベージュの床、淡色無垢フローリング) の写真
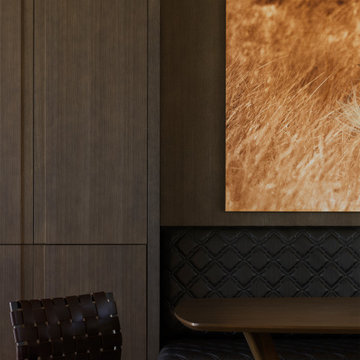
For this classic San Francisco William Wurster house, we complemented the iconic modernist architecture, urban landscape, and Bay views with contemporary silhouettes and a neutral color palette. We subtly incorporated the wife's love of all things equine and the husband's passion for sports into the interiors. The family enjoys entertaining, and the multi-level home features a gourmet kitchen, wine room, and ample areas for dining and relaxing. An elevator conveniently climbs to the top floor where a serene master suite awaits.
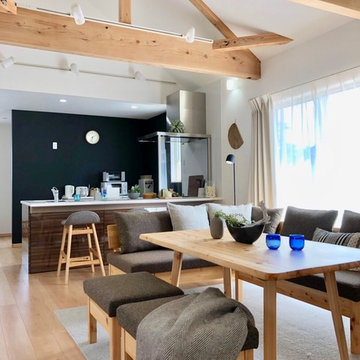
コンパクトなリビングスペースはソファダイニングで広々と活用。インテリアに民芸品も取り入れて。
他の地域にあるコンテンポラリースタイルのおしゃれなダイニング (白い壁、淡色無垢フローリング、ベージュの床、シアーカーテン) の写真
他の地域にあるコンテンポラリースタイルのおしゃれなダイニング (白い壁、淡色無垢フローリング、ベージュの床、シアーカーテン) の写真
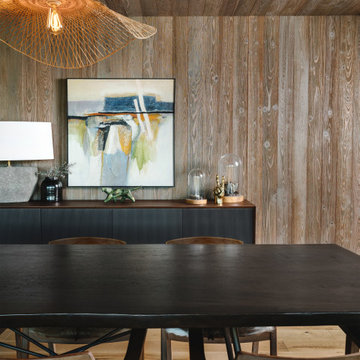
The dining space is a textural delight. Smooth and uneven, glossy and matt surfaces abound. The variety of wood finishes on the architecture and furniture provide an abundance of color.
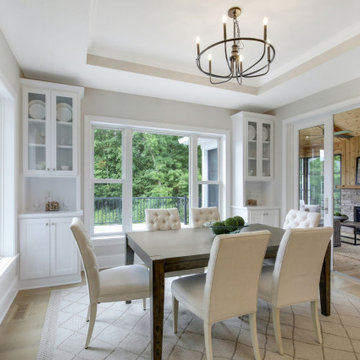
The dining room sets just off of the kitchen and opens to the 3-season porch. Big Andersen windows allow lots of natural light a view of the natural landscape.
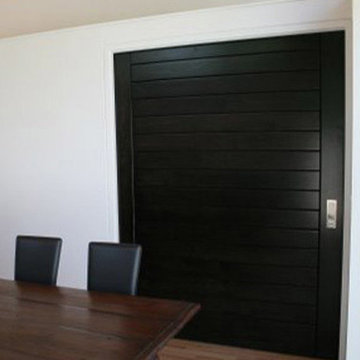
This beautiful custom door and high-end Crowderframe are used to conceal a main floor wet bar with optimal door movement.
The dining room has ready access to the wet bar when needed and discreetly tucks away when you don't.
Pocket Door Kit: Type C Crowderframe
黒いダイニングキッチン (淡色無垢フローリング、ベージュの床) の写真
1
