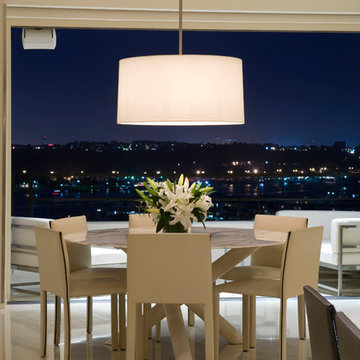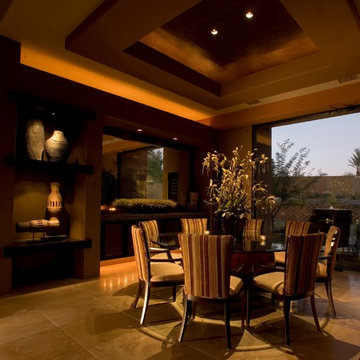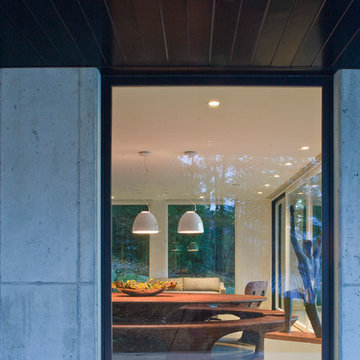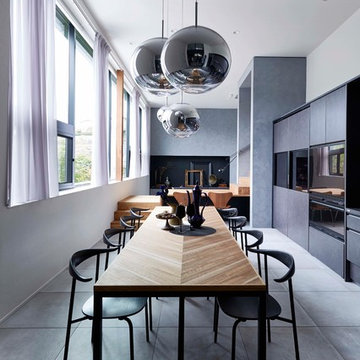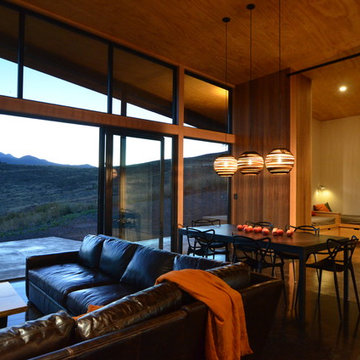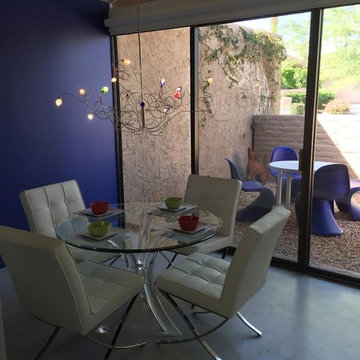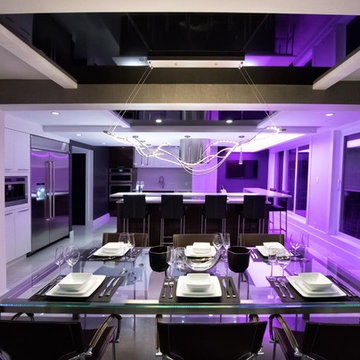黒いLDK (コンクリートの床、ラミネートの床、トラバーチンの床) の写真
絞り込み:
資材コスト
並び替え:今日の人気順
写真 1〜20 枚目(全 203 枚)

Ensuring an ingrained sense of flexibility in the planning of dining and kitchen area, and how each space connected and opened to the next – was key. A dividing door by IQ Glass is hidden into the Molteni & Dada kitchen units, planned by AC Spatial Design. Together, the transition between inside and out, and the potential for extend into the surrounding garden spaces, became an integral component of the new works.
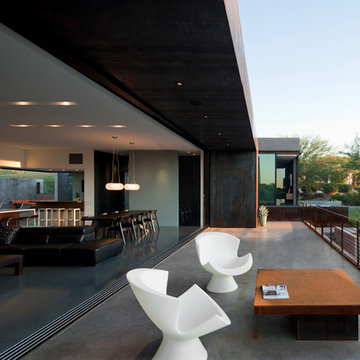
Sliding and pocketing doors by Fleetwood enable the interior space of the dining, kitchen, and family room and the exterior space of the balcony to flow as one space capturing the view of Camelback Mountain beyond.
Bill Timmerman - Timmerman Photography

Post and beam open concept wedding venue great room
ラグジュアリーな巨大なラスティックスタイルのおしゃれなLDK (白い壁、コンクリートの床、グレーの床、表し梁) の写真
ラグジュアリーな巨大なラスティックスタイルのおしゃれなLDK (白い壁、コンクリートの床、グレーの床、表し梁) の写真

オースティンにあるラグジュアリーな巨大なラスティックスタイルのおしゃれなLDK (白い壁、コンクリートの床、標準型暖炉、石材の暖炉まわり) の写真
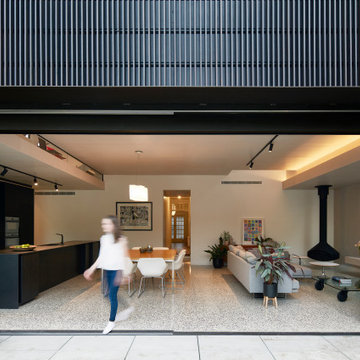
Living spaces from rear garden
メルボルンにある高級な広いコンテンポラリースタイルのおしゃれなLDK (白い壁、コンクリートの床、吊り下げ式暖炉、グレーの床) の写真
メルボルンにある高級な広いコンテンポラリースタイルのおしゃれなLDK (白い壁、コンクリートの床、吊り下げ式暖炉、グレーの床) の写真

A large, open fireplace fits the huge volume of the living room.
Photo: David Marlow
ソルトレイクシティにあるラグジュアリーな巨大なコンテンポラリースタイルのおしゃれなLDK (コンクリートの床、コーナー設置型暖炉、金属の暖炉まわり、茶色い床) の写真
ソルトレイクシティにあるラグジュアリーな巨大なコンテンポラリースタイルのおしゃれなLDK (コンクリートの床、コーナー設置型暖炉、金属の暖炉まわり、茶色い床) の写真

Perched on a hilltop high in the Myacama mountains is a vineyard property that exists off-the-grid. This peaceful parcel is home to Cornell Vineyards, a winery known for robust cabernets and a casual ‘back to the land’ sensibility. We were tasked with designing a simple refresh of two existing buildings that dually function as a weekend house for the proprietor’s family and a platform to entertain winery guests. We had fun incorporating our client’s Asian art and antiques that are highlighted in both living areas. Paired with a mix of neutral textures and tones we set out to create a casual California style reflective of its surrounding landscape and the winery brand.

Design: Cattaneo Studios // Photos: Jacqueline Marque
ニューオリンズにあるお手頃価格の巨大なインダストリアルスタイルのおしゃれなLDK (コンクリートの床、グレーの床、白い壁) の写真
ニューオリンズにあるお手頃価格の巨大なインダストリアルスタイルのおしゃれなLDK (コンクリートの床、グレーの床、白い壁) の写真
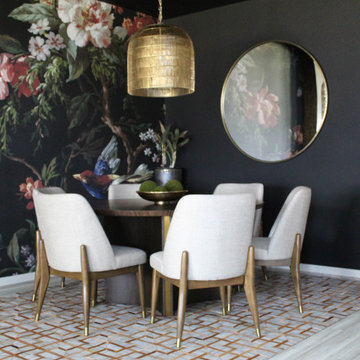
Enter the epitome of refined dining in your formal dining room, where opulence and nature converge against dramatic black accent walls. Adorned with enchanting floral and bird wallpaper, the space exudes an air of timeless elegance. The newly installed espresso-stained beams gracefully traverse the ceiling, adding a touch of architectural grandeur. This juxtaposition of dark accents and vibrant patterns creates a symphony of sophistication, ensuring every meal is a feast for the senses. Your dining room becomes a tableau of taste and texture, inviting guests to savor not only the culinary delights but also the visual feast of exquisite design.
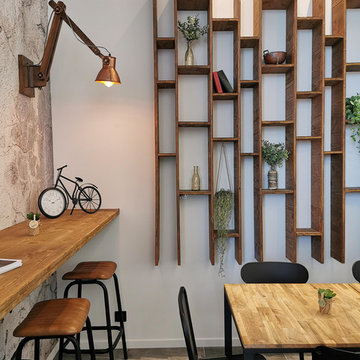
Ici nous avons créé une bibliothèque sur mesure dans une salle à manger afin d'apporter une touche déco originale et servant aussi à y intégrer des livres de cuisines, ou autre décoration. Le papier peint sur le mur de gauche est un papier peint trompe l’œil qui imite du béton vieilli par le temps. Il apporte de la texture et de la vie à la pièce. L'association du bois, du cuivre et du mobilier noir nous plonge dans un style industriel mais intemporel grâce à ses matériaux nobles.
Le carrelage au sol est une imitation de béton ciré et apporte encore de la matière à la pièce, les grands carreaux et les joints très fins permettent de créer une unité à la pièce.
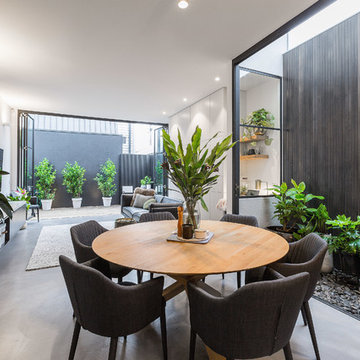
Sam Martin - 4 Walls Media
メルボルンにあるお手頃価格の小さなコンテンポラリースタイルのおしゃれなLDK (白い壁、コンクリートの床、グレーの床) の写真
メルボルンにあるお手頃価格の小さなコンテンポラリースタイルのおしゃれなLDK (白い壁、コンクリートの床、グレーの床) の写真
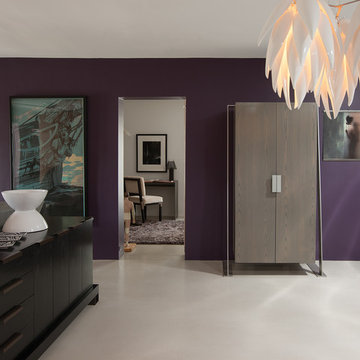
AP Products:
DR-76A Dresser/Buffet
AR-16 Armoire/Media Cabinet
Photography by: Christiaan Blok
フェニックスにあるラグジュアリーな広いコンテンポラリースタイルのおしゃれなLDK (紫の壁、コンクリートの床) の写真
フェニックスにあるラグジュアリーな広いコンテンポラリースタイルのおしゃれなLDK (紫の壁、コンクリートの床) の写真
黒いLDK (コンクリートの床、ラミネートの床、トラバーチンの床) の写真
1
