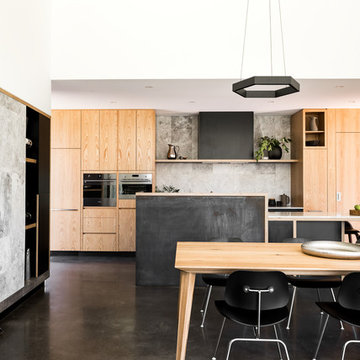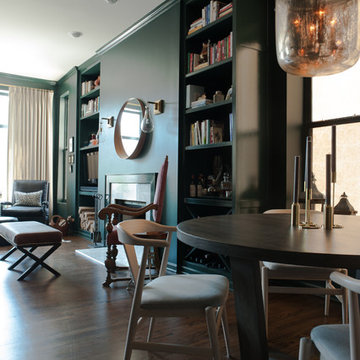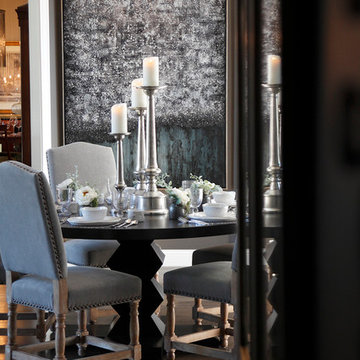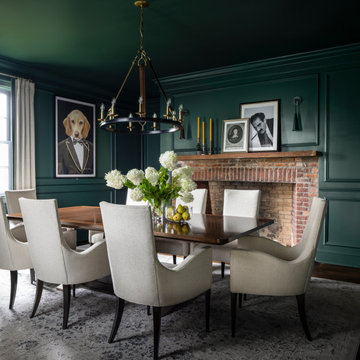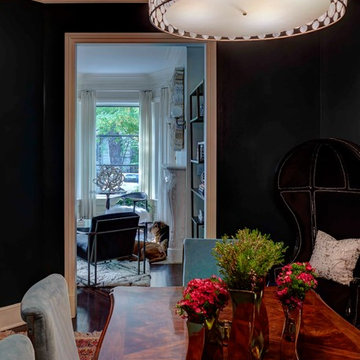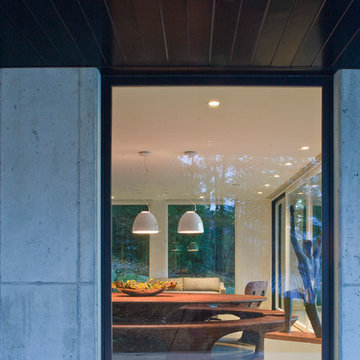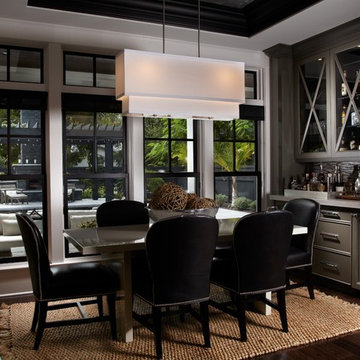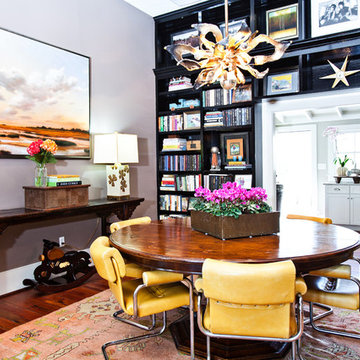黒いダイニング (コンクリートの床、濃色無垢フローリング) の写真
絞り込み:
資材コスト
並び替え:今日の人気順
写真 61〜80 枚目(全 2,847 枚)
1/4
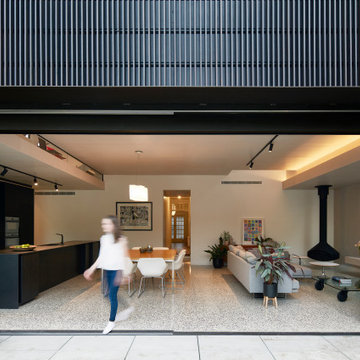
Living spaces from rear garden
メルボルンにある高級な広いコンテンポラリースタイルのおしゃれなLDK (白い壁、コンクリートの床、吊り下げ式暖炉、グレーの床) の写真
メルボルンにある高級な広いコンテンポラリースタイルのおしゃれなLDK (白い壁、コンクリートの床、吊り下げ式暖炉、グレーの床) の写真
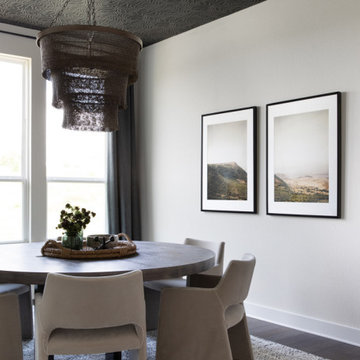
Our Austin studio furnished the living room, dining room, and primary suite in this spacious, family-friendly home. Our clients have two children and wanted a home that is fun and functional. We furnished the living room with large sofas in subtle hues and accessorized the seating with colorful, printed pillows and cushions. The sofas are complemented with sleek chairs, a practical center table, and a printed rug that completes the look. We turned the fireplace into an accent wall with glass shelving and cabinets on either side. The dining room flaunts a simple round table with modern angular chairs, and the statement piece here is the chandelier. The palette in the bedroom is light and fresh with pastel linen, wood side tables, and glass lamps. We added mirrors behind the lamps for a unique look, and an intricate white chandelier adds the finishing touch.
---
Project designed by Sara Barney’s Austin interior design studio BANDD DESIGN. They serve the entire Austin area and its surrounding towns, with an emphasis on Round Rock, Lake Travis, West Lake Hills, and Tarrytown.
For more about BANDD DESIGN, click here: https://bandddesign.com/
To learn more about this project, click here:
https://bandddesign.com/austin-interiors-fun-elegant-design/
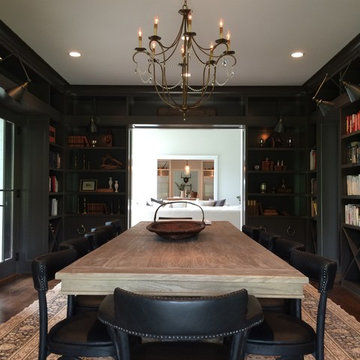
John Toniolo Architect
Jeff Harting
North Shore Architect
Michigan Architect
Custom Home, Farmhouse
シカゴにある広いトランジショナルスタイルのおしゃれな独立型ダイニング (黒い壁、濃色無垢フローリング、暖炉なし) の写真
シカゴにある広いトランジショナルスタイルのおしゃれな独立型ダイニング (黒い壁、濃色無垢フローリング、暖炉なし) の写真
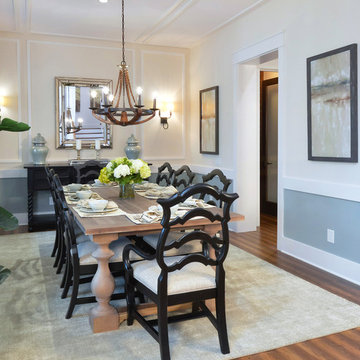
Photography by William Quarles. Custom Built Home by Arthur Rutenberg Homes/Chuck Lattif, President Coastal Premier Homes LLC/clattif@arhomes.com
チャールストンにあるトラディショナルスタイルのおしゃれな独立型ダイニング (ベージュの壁、濃色無垢フローリング) の写真
チャールストンにあるトラディショナルスタイルのおしゃれな独立型ダイニング (ベージュの壁、濃色無垢フローリング) の写真
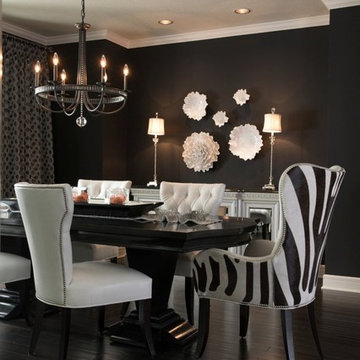
Black and white create a dramatic backdrop for intimate dinners.
Photographer: Matt Kocourek
カンザスシティにある中くらいなモダンスタイルのおしゃれな独立型ダイニング (黒い壁、濃色無垢フローリング、暖炉なし、黒い床) の写真
カンザスシティにある中くらいなモダンスタイルのおしゃれな独立型ダイニング (黒い壁、濃色無垢フローリング、暖炉なし、黒い床) の写真
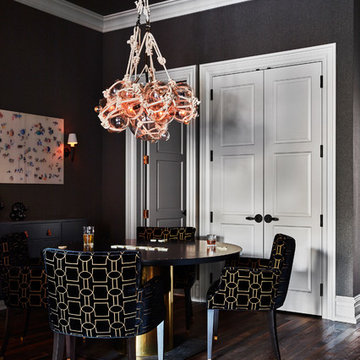
Jason Varney Photography,
Interior Design by Ashli Mizell,
Architecture by Warren Claytor Architects
フィラデルフィアにある高級な中くらいなトランジショナルスタイルのおしゃれな独立型ダイニング (グレーの壁、濃色無垢フローリング) の写真
フィラデルフィアにある高級な中くらいなトランジショナルスタイルのおしゃれな独立型ダイニング (グレーの壁、濃色無垢フローリング) の写真
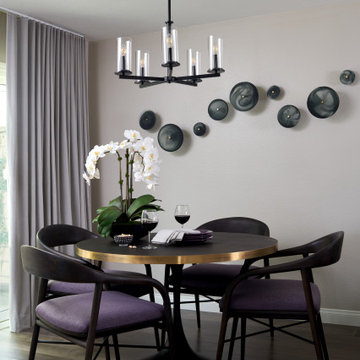
Our Pasadena studio renovated this dated 1980s condominium with a refreshing new kitchen and living area design. We started by choosing a black and white color theme – the client’s favorite!
In the kitchen, we added custom wood cabinets, stainless appliances, touchless plumbing fixtures, durable quartz countertops, and pretty patterned backsplash tiles that make it a fun space for entertaining.
The dining space was designed to look modern, elegant, and stylish. Decorative glass artwork on the walls adds an attractive focal point. A sleek mid-century modern dining set from Brownstone Furniture features seating upholstered in Veri Peri, the 2022 Pantone Color of Year.
The living room got a luxe look when we updated the brick fireplace and firebox with modern white porcelain tiles, black glass chips, and decorative ceramic balls to evoke a chic hotel lobby.
---
Project designed by Pasadena interior design studio Soul Interiors Design. They serve Pasadena, San Marino, La Cañada Flintridge, Sierra Madre, Altadena, and surrounding areas.
For more about Soul Interiors Design, click here: https://www.soulinteriorsdesign.com/

A large, open fireplace fits the huge volume of the living room.
Photo: David Marlow
ソルトレイクシティにあるラグジュアリーな巨大なコンテンポラリースタイルのおしゃれなLDK (コンクリートの床、コーナー設置型暖炉、金属の暖炉まわり、茶色い床) の写真
ソルトレイクシティにあるラグジュアリーな巨大なコンテンポラリースタイルのおしゃれなLDK (コンクリートの床、コーナー設置型暖炉、金属の暖炉まわり、茶色い床) の写真
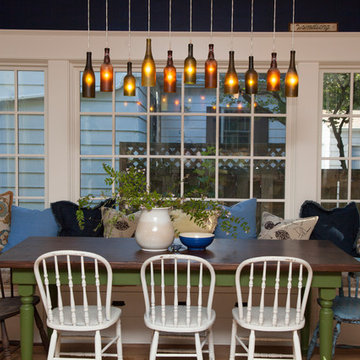
Photo: Whitney Lyons © 2013 Houzz
ポートランドにあるエクレクティックスタイルのおしゃれなダイニング (白い壁、濃色無垢フローリング、黒い天井) の写真
ポートランドにあるエクレクティックスタイルのおしゃれなダイニング (白い壁、濃色無垢フローリング、黒い天井) の写真
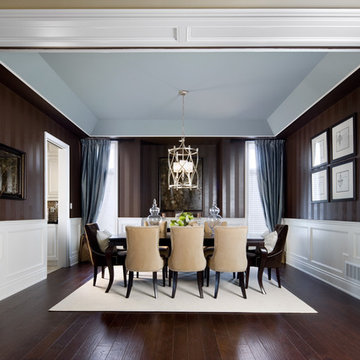
Jane Lockhart's beautifully designed luxury model home for Kylemore Communities.
Photography, Brandon Barré
トロントにあるトラディショナルスタイルのおしゃれなダイニング (茶色い壁、濃色無垢フローリング) の写真
トロントにあるトラディショナルスタイルのおしゃれなダイニング (茶色い壁、濃色無垢フローリング) の写真

This grand and historic home renovation transformed the structure from the ground up, creating a versatile, multifunctional space. Meticulous planning and creative design brought the client's vision to life, optimizing functionality throughout.
In the dining room, a captivating blend of dark blue-gray glossy walls and silvered ceiling wallpaper creates an ambience of warmth and luxury. Elegant furniture and stunning lighting complement the space, adding a touch of refined sophistication.
---
Project by Wiles Design Group. Their Cedar Rapids-based design studio serves the entire Midwest, including Iowa City, Dubuque, Davenport, and Waterloo, as well as North Missouri and St. Louis.
For more about Wiles Design Group, see here: https://wilesdesigngroup.com/
To learn more about this project, see here: https://wilesdesigngroup.com/st-louis-historic-home-renovation

Dining room
ニューヨークにある高級な広いエクレクティックスタイルのおしゃれなダイニング (青い壁、濃色無垢フローリング、標準型暖炉、石材の暖炉まわり、茶色い床、クロスの天井、パネル壁) の写真
ニューヨークにある高級な広いエクレクティックスタイルのおしゃれなダイニング (青い壁、濃色無垢フローリング、標準型暖炉、石材の暖炉まわり、茶色い床、クロスの天井、パネル壁) の写真
黒いダイニング (コンクリートの床、濃色無垢フローリング) の写真
4
