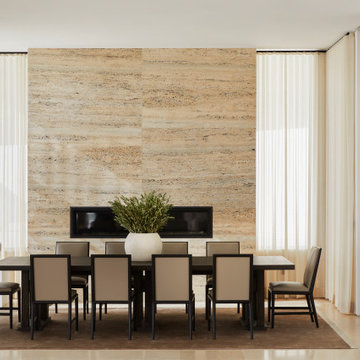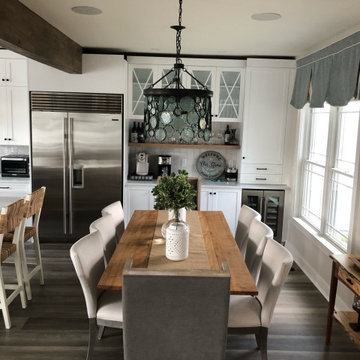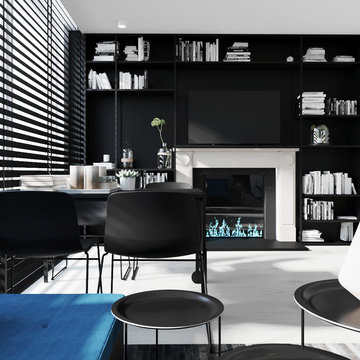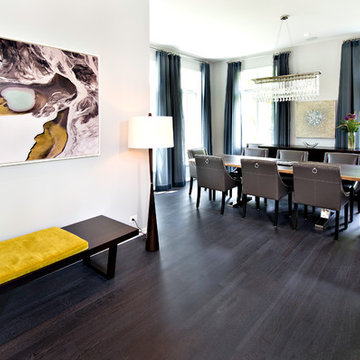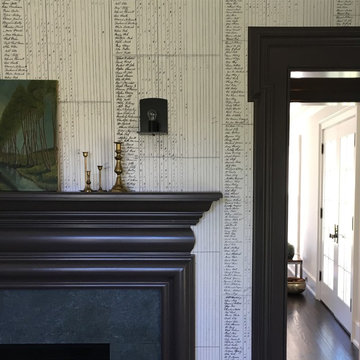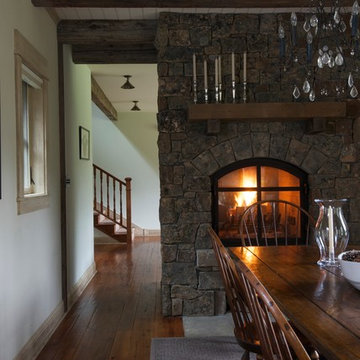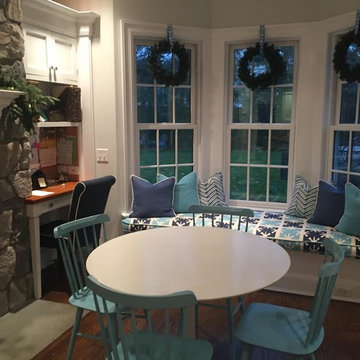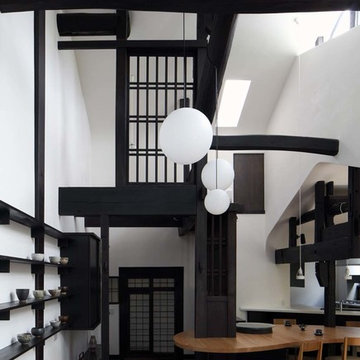黒いダイニング (石材の暖炉まわり、白い壁) の写真
絞り込み:
資材コスト
並び替え:今日の人気順
写真 21〜40 枚目(全 90 枚)
1/4

The finished living room at our Kensington apartment renovation. My client wanted a furnishing make-over, so there was no building work required in this stage of the project.
We split the area into the Living room and Dining Room - we will post more images over the coming days..
We wanted to add a splash of colour to liven the space and we did this though accessories, cushions, artwork and the dining chairs. The space works really well and and we changed the bland original living room into a room full of energy and character..
The start of the process was to create floor plans, produce a CAD layout and specify all the furnishing. We designed two bespoke bookcases and created a large window seat hiding the radiators. We also installed a new fireplace which became a focal point at the far end of the room..
I hope you like the photos. We love getting comments from you, so please let me know your thoughts. I would like to say a special thank you to my client, who has been a pleasure to work with and has allowed me to photograph his apartment. We are looking forward to the next phase of this project, which involves extending the property and updating the bathrooms.
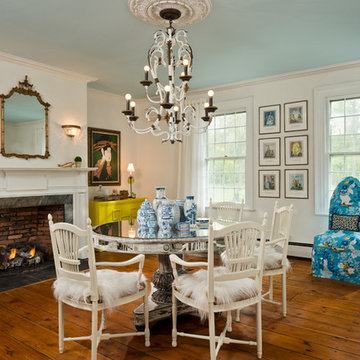
Norman Vale Estate built in 1790. Original greeting room re-envisioned. A mix of Scandinavian and French with a bit of whimsy.
ニューヨークにあるお手頃価格の広いエクレクティックスタイルのおしゃれな独立型ダイニング (白い壁、無垢フローリング、標準型暖炉、石材の暖炉まわり、茶色い床) の写真
ニューヨークにあるお手頃価格の広いエクレクティックスタイルのおしゃれな独立型ダイニング (白い壁、無垢フローリング、標準型暖炉、石材の暖炉まわり、茶色い床) の写真
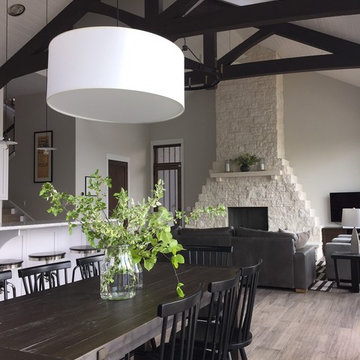
The dramatic fireplace in the living room is faced with Texas limestone.
Photo by Lauren J. Piskula, Deluxe Design Studio
他の地域にある高級な広いコンテンポラリースタイルのおしゃれなLDK (白い壁、セラミックタイルの床、標準型暖炉、石材の暖炉まわり、茶色い床) の写真
他の地域にある高級な広いコンテンポラリースタイルのおしゃれなLDK (白い壁、セラミックタイルの床、標準型暖炉、石材の暖炉まわり、茶色い床) の写真
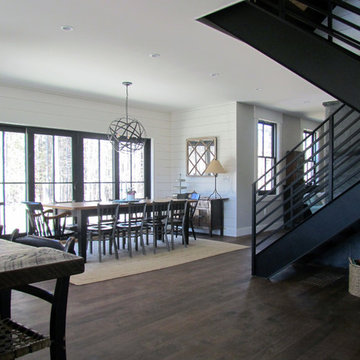
The dining room is oversized to allow for large family and friend gatherings. We left extra space in the floor plan at the bottom of the open stairs for an additional table if needed on special occasions. The freestanding stone fireplace and open riser metal staircase are at the center of the main living space to help define the individual areas.
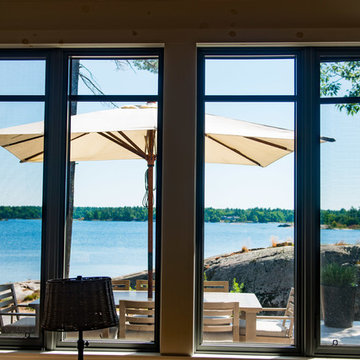
Window & Door Dealers
Contact: Angelo & Paul DeCola
Location: 41-D Commerce Park Drive
Unit D
Barrie, Ontario L4N 8X1
Canada
トロントにある高級な中くらいなラスティックスタイルのおしゃれなLDK (白い壁、無垢フローリング、標準型暖炉、石材の暖炉まわり、茶色い床) の写真
トロントにある高級な中くらいなラスティックスタイルのおしゃれなLDK (白い壁、無垢フローリング、標準型暖炉、石材の暖炉まわり、茶色い床) の写真
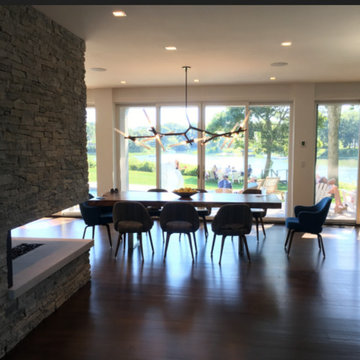
Ed Fusco
ニューヨークにあるラグジュアリーな中くらいなモダンスタイルのおしゃれなLDK (白い壁、濃色無垢フローリング、両方向型暖炉、石材の暖炉まわり、茶色い床) の写真
ニューヨークにあるラグジュアリーな中くらいなモダンスタイルのおしゃれなLDK (白い壁、濃色無垢フローリング、両方向型暖炉、石材の暖炉まわり、茶色い床) の写真
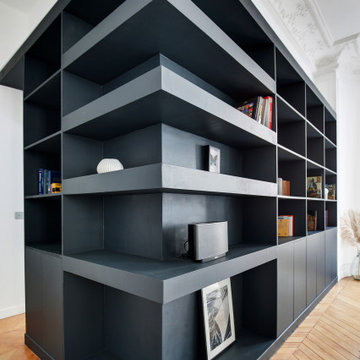
Le projet :
Un appartement haussmannien de 200m2 resté dans son jus depuis cinquante ans, entièrement redistribué et rénové afin d’obtenir 2 appartements de 100m2.
L’appartement repensé par l’agence Decor Interieur retrouve son cachet d’origine tout en y apportant un style contemporain.
Notre solution :
Suite à la nouvelle répartition de l’espace en deux appartements distincts de 100m2, la problématique principale sera de créer des nouvelles circulations entre les pièces malgré un mur porteur. Une ouverture entre une ancienne chambre et le séjour va être créée afin d’en permettre l’accès. L’ancienne chambre est transformée en bureau afin de conserver cheminée, parquet et moulures.
Un ensemble bibliothèque à angle ouvert va être le point de liaison entre les pièces à vivre et la cuisine. Il est réalisé sur tout un mur côté salle à manger et se poursuit dans le couloir, créant un ensemble magistrale de couleur noire qui ouvre visuellement l’espace. Il permet de dissimuler une porte à galandage côté bureau avec un placard dont l’ouverture est côté bureau alors que le renfoncement est côté couloir. Dans ce placard, le ballon d’eau chaude est également intégré.
Nous condamnons une ancienne ouverture côté salle à manger (qui permettait d’accéder à la galerie centrale de l’appartement d’origine) et l’aménageons en espace bureau.
Nous rénovons les pièces à vivre dans les règles de l’art en conservant les très belles moulures et corniches sous une exceptionnelle hauteur sous plafond de 3,50m.
Des reprises au niveau des moulures ont été nécessaires suite à l’ouverture créée entre l’ancienne chambre et le séjour.
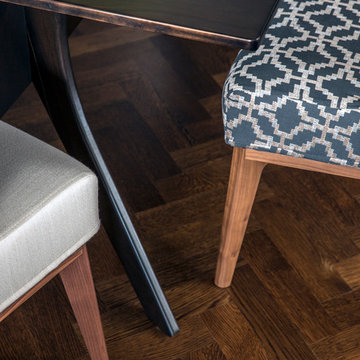
TEAM
Architect and Interior Design: LDa Architecture & Interiors
Builder: Debono Brothers Builders & Developers, Inc.
Photographer: Sean Litchfield Photography
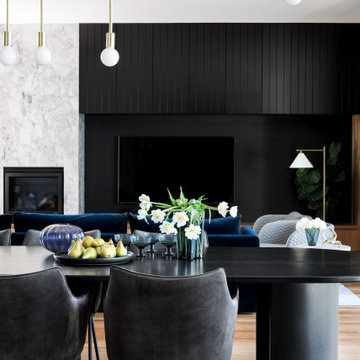
ブリスベンにある高級な巨大なコンテンポラリースタイルのおしゃれなダイニングキッチン (白い壁、無垢フローリング、標準型暖炉、石材の暖炉まわり、茶色い床、折り上げ天井、板張り壁) の写真
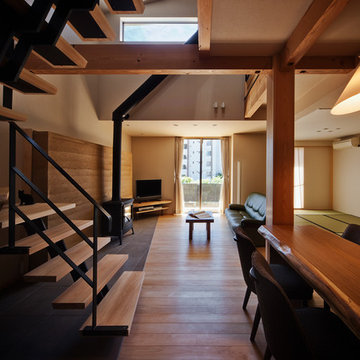
ダイニングよりリビングを見る
玄関からダイニング、リビングに渡ってタイル貼りの土間が続きます。
土間は30mmと肉厚な桧板の階段、版築壁、薪ストーブが配され、暮らしのアクセントとなる場所です。
photo: akiyoshi fukuzawa
神戸にある和風のおしゃれなLDK (白い壁、無垢フローリング、薪ストーブ、石材の暖炉まわり、茶色い床) の写真
神戸にある和風のおしゃれなLDK (白い壁、無垢フローリング、薪ストーブ、石材の暖炉まわり、茶色い床) の写真
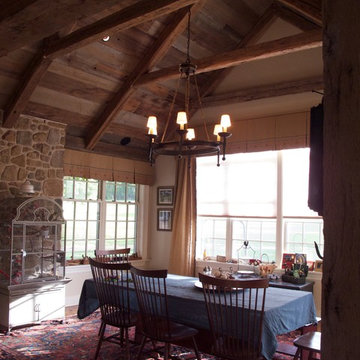
Assorted
フィラデルフィアにある高級なトラディショナルスタイルのおしゃれなダイニングキッチン (白い壁、濃色無垢フローリング、暖炉なし、石材の暖炉まわり) の写真
フィラデルフィアにある高級なトラディショナルスタイルのおしゃれなダイニングキッチン (白い壁、濃色無垢フローリング、暖炉なし、石材の暖炉まわり) の写真
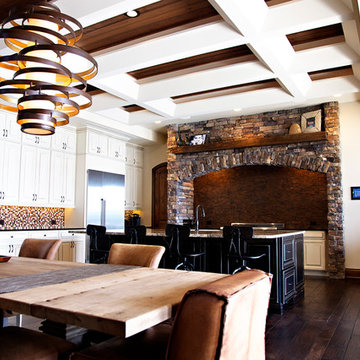
peyton burke @ www.capturedintimephotography.net
オーランドにある中くらいなコンテンポラリースタイルのおしゃれなLDK (白い壁、濃色無垢フローリング、標準型暖炉、石材の暖炉まわり、茶色い床) の写真
オーランドにある中くらいなコンテンポラリースタイルのおしゃれなLDK (白い壁、濃色無垢フローリング、標準型暖炉、石材の暖炉まわり、茶色い床) の写真
黒いダイニング (石材の暖炉まわり、白い壁) の写真
2
