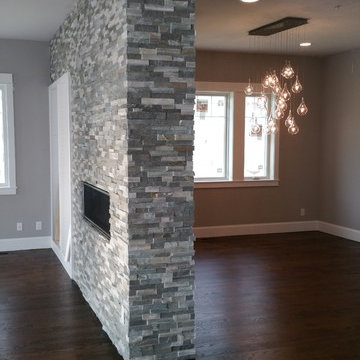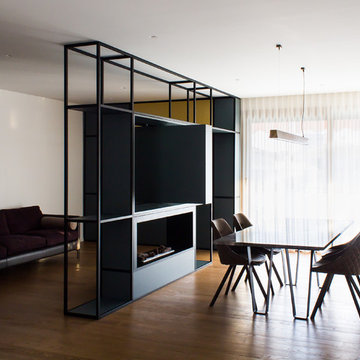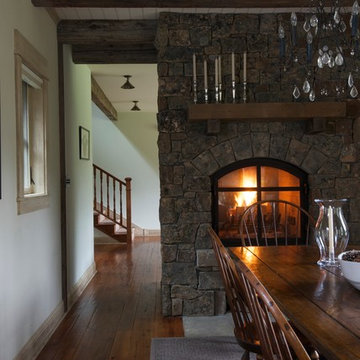中くらいな黒いダイニング (両方向型暖炉) の写真
絞り込み:
資材コスト
並び替え:今日の人気順
写真 1〜20 枚目(全 60 枚)
1/4

Our clients relocated to Ann Arbor and struggled to find an open layout home that was fully functional for their family. We worked to create a modern inspired home with convenient features and beautiful finishes.
This 4,500 square foot home includes 6 bedrooms, and 5.5 baths. In addition to that, there is a 2,000 square feet beautifully finished basement. It has a semi-open layout with clean lines to adjacent spaces, and provides optimum entertaining for both adults and kids.
The interior and exterior of the home has a combination of modern and transitional styles with contrasting finishes mixed with warm wood tones and geometric patterns.

Trousdale Beverly Hills luxury home modern fireplace & dining room. Photo by Jason Speth.
ロサンゼルスにある中くらいなモダンスタイルのおしゃれなダイニング (ベージュの壁、磁器タイルの床、両方向型暖炉、積石の暖炉まわり、白い床、折り上げ天井、白い天井) の写真
ロサンゼルスにある中くらいなモダンスタイルのおしゃれなダイニング (ベージュの壁、磁器タイルの床、両方向型暖炉、積石の暖炉まわり、白い床、折り上げ天井、白い天井) の写真
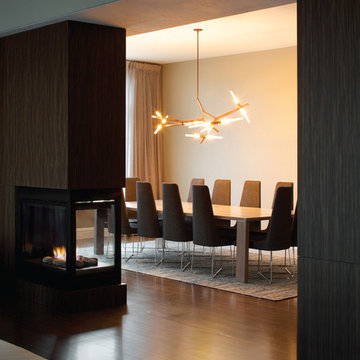
Location: Denver, CO, USA
THE CHALLENGE: Transform an outdated, uninspired condo into a unique, forward thinking home, while dealing with a limited capacity to remodel due to the buildings’ high-rise architectural restrictions.
THE SOLUTION: Warm wood clad walls were added throughout the home, creating architectural interest, as well as a sense of unity. Soft, textured furnishing was selected to elevate the home’s sophistication, while attention to layout and detail ensures its functionality.
Dado Interior Design
DAVID LAUER PHOTOGRAPHY
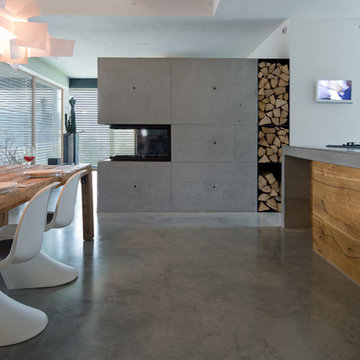
Herbert Stolz, Regensburg
ミュンヘンにあるお手頃価格の中くらいなコンテンポラリースタイルのおしゃれなダイニングキッチン (コンクリートの床、両方向型暖炉、白い壁、コンクリートの暖炉まわり、グレーの床) の写真
ミュンヘンにあるお手頃価格の中くらいなコンテンポラリースタイルのおしゃれなダイニングキッチン (コンクリートの床、両方向型暖炉、白い壁、コンクリートの暖炉まわり、グレーの床) の写真

Open concept interior includes fireplace with charred wood surround, open riser stairs with Eastern White Pine treads, and Viewrail cable rail system - HLodge - Lakeside Renovation - Lake Lemon in Unionville, IN - HAUS | Architecture For Modern Lifestyles - Christopher Short - Derek Mills - WERK | Building Modern
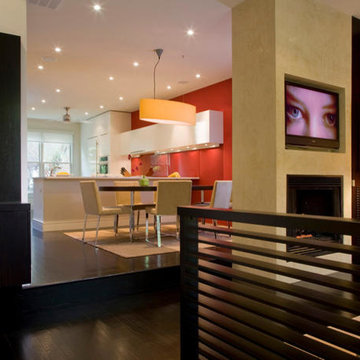
ダラスにあるお手頃価格の中くらいなコンテンポラリースタイルのおしゃれなダイニングキッチン (赤い壁、濃色無垢フローリング、両方向型暖炉、漆喰の暖炉まわり、茶色い床) の写真
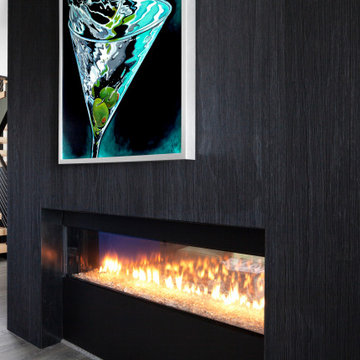
Two-sided gas fireplace clad in charred wood (shou sugi ban) siding + custom open riser stair with Eastern White Pine stair treads and open riser with cable rail system and luxury vinlyl tile flooring - HLODGE - Unionville, IN - Lake Lemon - HAUS | Architecture For Modern Lifestyles (architect + photographer) - WERK | Building Modern (builder)
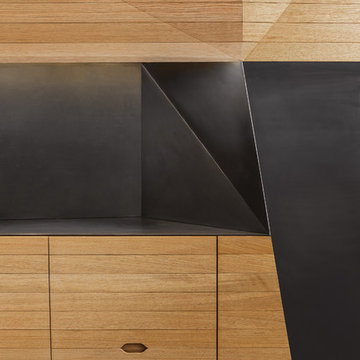
photo by Paul Crosby
オマハにある中くらいなコンテンポラリースタイルのおしゃれなダイニング (白い壁、濃色無垢フローリング、両方向型暖炉、金属の暖炉まわり、茶色い床) の写真
オマハにある中くらいなコンテンポラリースタイルのおしゃれなダイニング (白い壁、濃色無垢フローリング、両方向型暖炉、金属の暖炉まわり、茶色い床) の写真
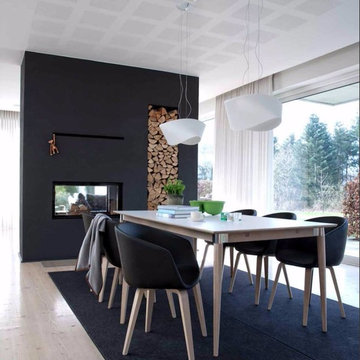
トロントにあるお手頃価格の中くらいなミッドセンチュリースタイルのおしゃれな独立型ダイニング (グレーの壁、淡色無垢フローリング、両方向型暖炉、コンクリートの暖炉まわり、ベージュの床) の写真
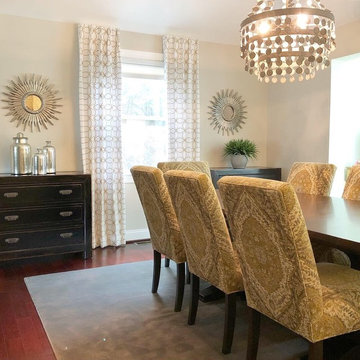
This transitional dining room design features Benjamin Moore's Edgecomb Gray paint color, providing a neutral and warm backdrop for the rich and elegant elements in the space. The dark wood pedestal dining table is complemented by eight gold and gray upholstered dining chairs with dark legs, creating a cozy yet sophisticated atmosphere. A plush gray area rug with a strie design adds depth and texture to the space, while black ming style chests flanking the window are adorned with starbursts mirrors above them. Ivory and yellow geometric patterned drapes are hung on the window, adding a playful pop of color and pattern to the room. A hammered metal chandelier is suspended above the dining table, providing a stunning focal point for the space. Together, these elements create a timeless and inviting transitional dining room design.
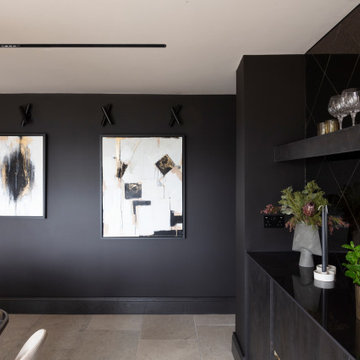
A luxurious open plan space, separated by a double sided fire with tv unit.
The dining area has a bespoke serving unit with bronzed tiles - further adding to the glamour of the space.
The large modular sofa in the living area creates the perfect space to snuggle up on an evening with a glass of wine.
The whole space is framed with 2 full walls of curtains which help to add depth to the space.
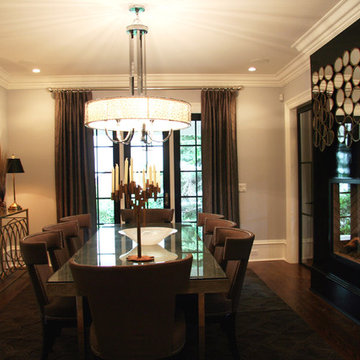
ニューヨークにあるラグジュアリーな中くらいなトランジショナルスタイルのおしゃれな独立型ダイニング (グレーの壁、濃色無垢フローリング、両方向型暖炉、金属の暖炉まわり) の写真
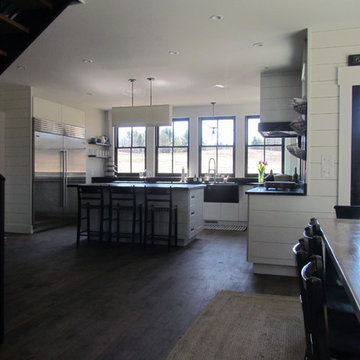
The main floor is open from the living space & dining space to the kitchen. Daylight pours into the space from the south facing windows.
ポートランド(メイン)にある高級な中くらいなカントリー風のおしゃれなダイニングキッチン (白い壁、濃色無垢フローリング、両方向型暖炉、石材の暖炉まわり) の写真
ポートランド(メイン)にある高級な中くらいなカントリー風のおしゃれなダイニングキッチン (白い壁、濃色無垢フローリング、両方向型暖炉、石材の暖炉まわり) の写真
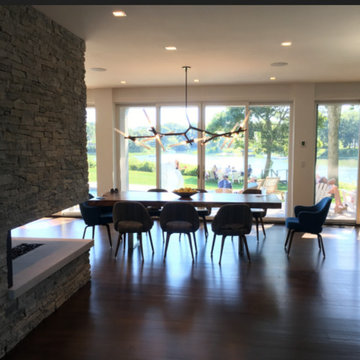
Ed Fusco
ニューヨークにあるラグジュアリーな中くらいなモダンスタイルのおしゃれなLDK (白い壁、濃色無垢フローリング、両方向型暖炉、石材の暖炉まわり、茶色い床) の写真
ニューヨークにあるラグジュアリーな中くらいなモダンスタイルのおしゃれなLDK (白い壁、濃色無垢フローリング、両方向型暖炉、石材の暖炉まわり、茶色い床) の写真
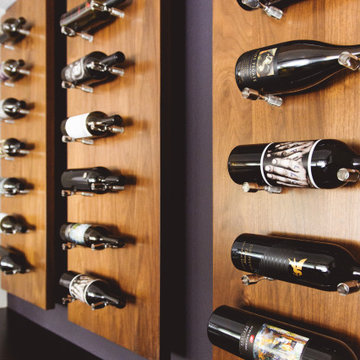
サンディエゴにあるお手頃価格の中くらいな地中海スタイルのおしゃれなLDK (白い壁、無垢フローリング、両方向型暖炉、タイルの暖炉まわり、茶色い床) の写真
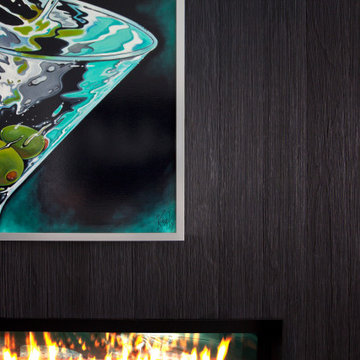
Exterior charred wood siding continues inside to wrap two-sided gas fireplace separating dining and living room spaces - HLODGE - Unionville, IN - Lake Lemon - HAUS | Architecture For Modern Lifestyles (architect + photographer) - WERK | Building Modern (builder)

A rustic yet modern dining room featuring an accent wall with our Sierra Ridge Roman Castle from Pangaea® Natural Stone. This stone is a European style stone that combines yesterday’s elegance with today’s sophistication. A perfect option for a feature wall in a modern farmhouse.
Click to learn more about this stone and how to find a dealer near you:
https://www.allthingsstone.com/us-en/product-types/natural-stone-veneer/pangaea-natural-stone/roman-castle/
中くらいな黒いダイニング (両方向型暖炉) の写真
1
