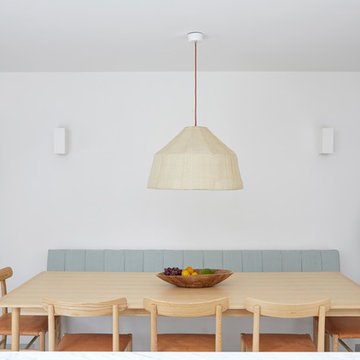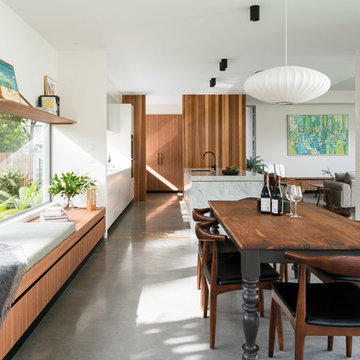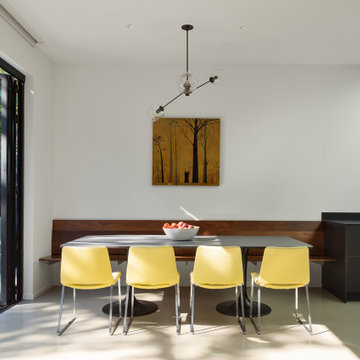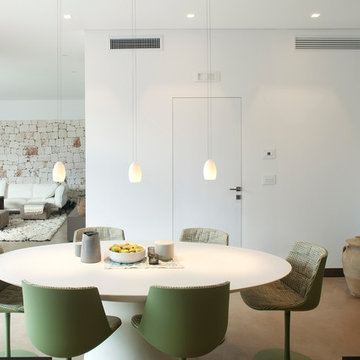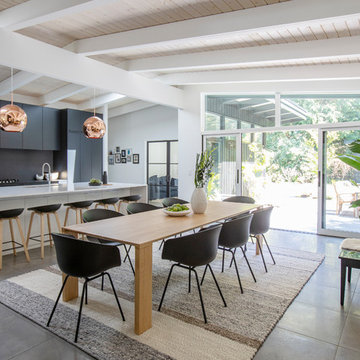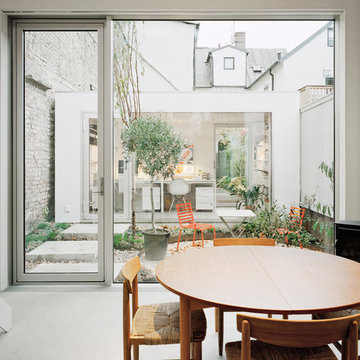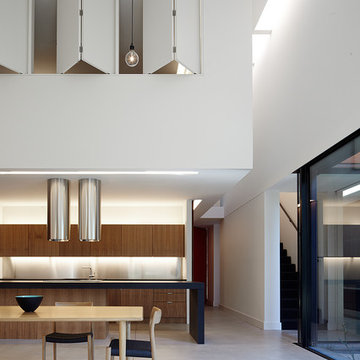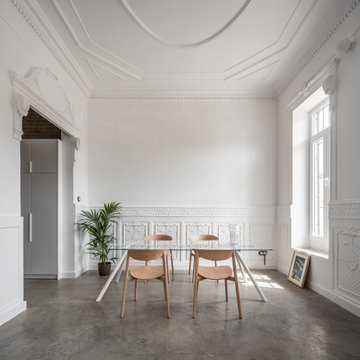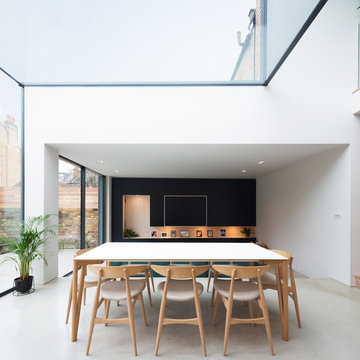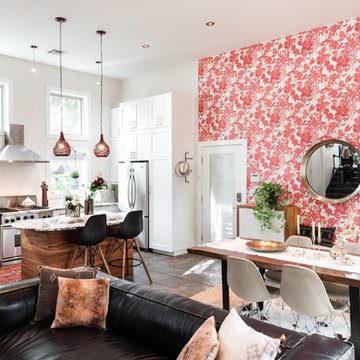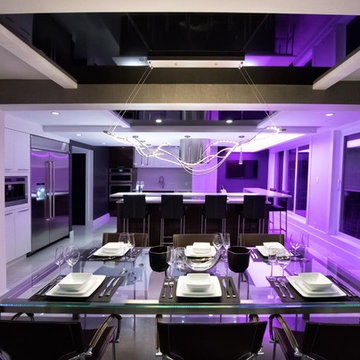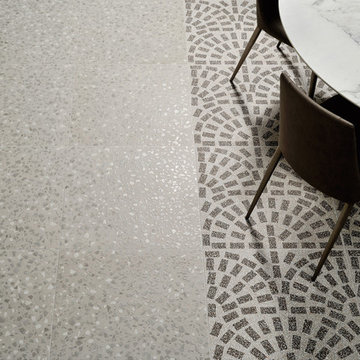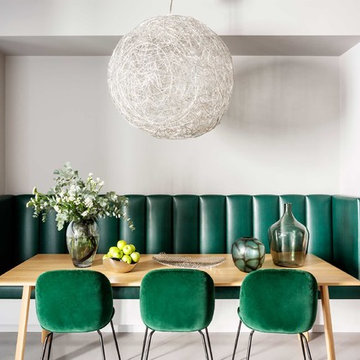黒い、白いダイニング (コンクリートの床、スレートの床) の写真
絞り込み:
資材コスト
並び替え:今日の人気順
写真 21〜40 枚目(全 2,226 枚)
1/5
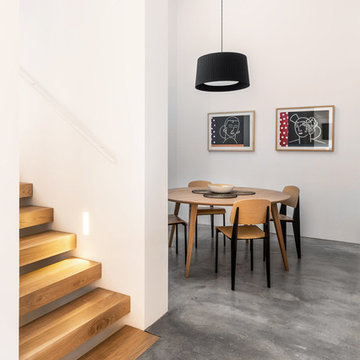
Proyecto: La Reina Obrera y Estudio Hús. Fotografías de Álvaro de la Fuente, La Reina Obrera y BAM.
マドリードにあるコンテンポラリースタイルのおしゃれなダイニング (白い壁、コンクリートの床、暖炉なし、グレーの床) の写真
マドリードにあるコンテンポラリースタイルのおしゃれなダイニング (白い壁、コンクリートの床、暖炉なし、グレーの床) の写真
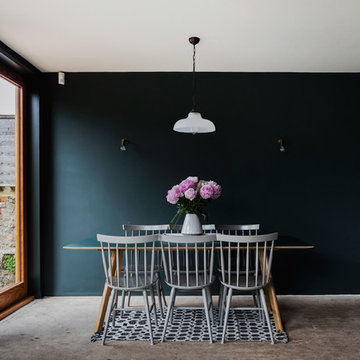
Mariell Lind Hansen
ロンドンにある中くらいなトランジショナルスタイルのおしゃれなダイニング (コンクリートの床、暖炉なし、グレーの床、黒い壁) の写真
ロンドンにある中くらいなトランジショナルスタイルのおしゃれなダイニング (コンクリートの床、暖炉なし、グレーの床、黒い壁) の写真
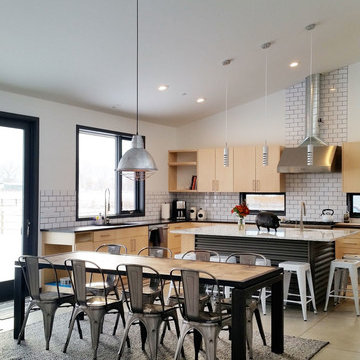
After their Niwot, Colorado, home was inundated with floodwater and mud in the historic 2013 flood, the owners brought their “glass is half full” zest for life to the process of restarting their lives in a modest budget-conscious home. It wouldn’t have been possible without the goodwill of neighbors, friends, strangers, donated services, and their own grit and full engagement in the building process.
Water-shed Revival is a 2000 square foot home designed for social engagement, inside-outside living, the joy of cooking, and soaking in the sun and mountain views. The lofty space under the shed roof speaks of farm structures, but with a twist of the modern vis-à-vis clerestory windows and glass walls. Concrete floors act as a passive solar heat sink for a constant sense of thermal comfort, not to mention a relief for muddy pet paw cleanups. Cost-effective structure and material choices, such as corrugated metal and HardiePanel siding, point this home and this couple toward a renewed future.
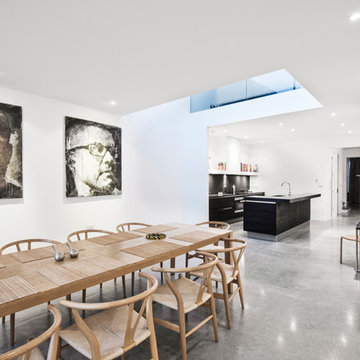
Spacious open plan kitchen extension with Terra Oak wood kitchen design.
ロンドンにあるコンテンポラリースタイルのおしゃれなダイニングキッチン (白い壁、コンクリートの床) の写真
ロンドンにあるコンテンポラリースタイルのおしゃれなダイニングキッチン (白い壁、コンクリートの床) の写真
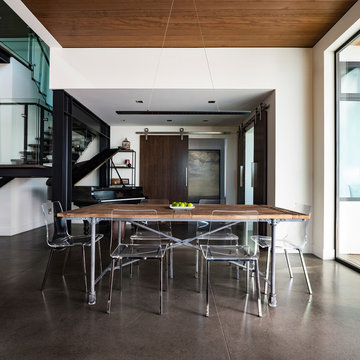
John Granen
シアトルにあるコンテンポラリースタイルのおしゃれなダイニング (白い壁、コンクリートの床、グレーの床) の写真
シアトルにあるコンテンポラリースタイルのおしゃれなダイニング (白い壁、コンクリートの床、グレーの床) の写真

This was a complete interior and exterior renovation of a 6,500sf 1980's single story ranch. The original home had an interior pool that was removed and replace with a widely spacious and highly functioning kitchen. Stunning results with ample amounts of natural light and wide views the surrounding landscape. A lovely place to live.
黒い、白いダイニング (コンクリートの床、スレートの床) の写真
2
