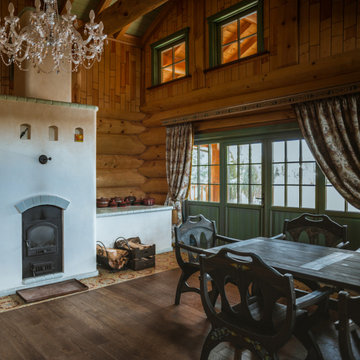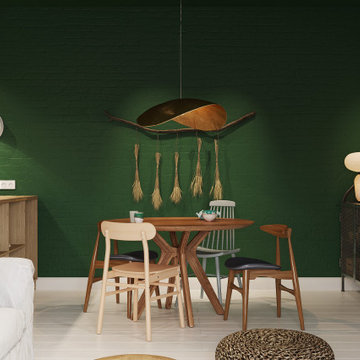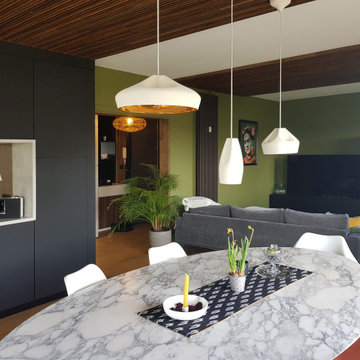黒い、紫のダイニング (レンガ壁、板張り壁) の写真
絞り込み:
資材コスト
並び替え:今日の人気順
写真 1〜20 枚目(全 89 枚)
1/5

Ultra PNW modern remodel located in Bellevue, WA.
シアトルにあるモダンスタイルのおしゃれなダイニング (黒い壁、磁器タイルの床、グレーの床、板張り天井、板張り壁) の写真
シアトルにあるモダンスタイルのおしゃれなダイニング (黒い壁、磁器タイルの床、グレーの床、板張り天井、板張り壁) の写真

VPC’s featured Custom Home Project of the Month for March is the spectacular Mountain Modern Lodge. With six bedrooms, six full baths, and two half baths, this custom built 11,200 square foot timber frame residence exemplifies breathtaking mountain luxury.
The home borrows inspiration from its surroundings with smooth, thoughtful exteriors that harmonize with nature and create the ultimate getaway. A deck constructed with Brazilian hardwood runs the entire length of the house. Other exterior design elements include both copper and Douglas Fir beams, stone, standing seam metal roofing, and custom wire hand railing.
Upon entry, visitors are introduced to an impressively sized great room ornamented with tall, shiplap ceilings and a patina copper cantilever fireplace. The open floor plan includes Kolbe windows that welcome the sweeping vistas of the Blue Ridge Mountains. The great room also includes access to the vast kitchen and dining area that features cabinets adorned with valances as well as double-swinging pantry doors. The kitchen countertops exhibit beautifully crafted granite with double waterfall edges and continuous grains.
VPC’s Modern Mountain Lodge is the very essence of sophistication and relaxation. Each step of this contemporary design was created in collaboration with the homeowners. VPC Builders could not be more pleased with the results of this custom-built residence.

This Aspen retreat boasts both grandeur and intimacy. By combining the warmth of cozy textures and warm tones with the natural exterior inspiration of the Colorado Rockies, this home brings new life to the majestic mountains.

Open concept interior includes fireplace with charred wood surround, open riser stairs with Eastern White Pine treads, and Viewrail cable rail system - HLodge - Lakeside Renovation - Lake Lemon in Unionville, IN - HAUS | Architecture For Modern Lifestyles - Christopher Short - Derek Mills - WERK | Building Modern
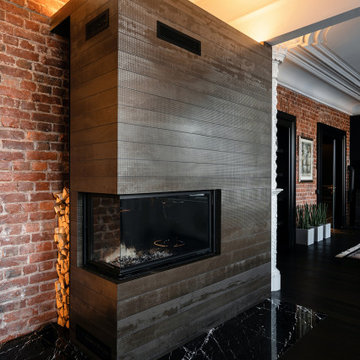
Зона столовой отделена от гостиной перегородкой из ржавых швеллеров, которая является опорой для брутального обеденного стола со столешницей из массива карагача с необработанными краями. Стулья вокруг стола относятся к эпохе европейского минимализма 70-х годов 20 века. Были перетянуты кожей коньячного цвета под стиль дивана изготовленного на заказ. Дровяной камин, обшитый керамогранитом с текстурой ржавого металла, примыкает к исторической белоснежной печи, обращенной в зону гостиной. Кухня зонирована от зоны столовой островом с барной столешницей. Подножье бара, сформировавшееся стихийно в результате неверно в полу выведенных водорозеток, было решено превратить в ступеньку, которая является излюбленным местом детей - на ней очень удобно сидеть в маленьком возрасте. Полы гостиной выложены из массива карагача тонированного в черный цвет.
Фасады кухни выполнены в отделке микроцементом, который отлично сочетается по цветовой гамме отдельной ТВ-зоной на серой мраморной панели и другими монохромными элементами интерьера.

This home was redesigned to reflect the homeowners' personalities through intentional and bold design choices, resulting in a visually appealing and powerfully expressive environment.
This captivating dining room design features a striking bold blue palette that mingles with elegant furniture while statement lights dangle gracefully above. The rust-toned carpet adds a warm contrast, completing a sophisticated and inviting ambience.
---Project by Wiles Design Group. Their Cedar Rapids-based design studio serves the entire Midwest, including Iowa City, Dubuque, Davenport, and Waterloo, as well as North Missouri and St. Louis.
For more about Wiles Design Group, see here: https://wilesdesigngroup.com/
To learn more about this project, see here: https://wilesdesigngroup.com/cedar-rapids-bold-home-transformation

After searching for the perfect Paris apartment that could double as an atelier for five years, Laure Nell Interiors founder and principal Laetitia Laurent fell in love with this 415-square-foot pied-à-terre that packs a punch. Situated in the coveted Golden Triangle area in the 8th arrondissement—between avenue Montaigne, avenue des Champs-Elysées and avenue George V—the apartment was destined to be fashionable. The building’s Hausmannian architecture and a charming interior courtyard make way for modern interior architectural detailing that had been done during a previous renovation. Hardwood floors with deep black knotting, slatted wood paneling, and blue lacquer in the built-ins gave the apartment an interesting contemporary twist against the otherwise classic backdrop, including the original fireplace from the Hausmann era.
Laure Nell Interiors played up this dichotomy with playfully curated furnishings and lighting found during Paris Design Week: a mid-century Tulip table in the dining room, a coffee table from the NV Gallery x J’aime tout chez toi capsule collection, and a fireside chair from Popus Editions, a Paris-London furniture line with a restrained French take on British-inspired hues. In the bedroom, black and white details nod to Coco Chanel and ochre-colored bedding keeps the aesthetic current. A pendant from Oi Soi Oi lends the room a minimalist Asian element reminiscent of Laurent’s time in Kyoto.
Thanks to tall ceilings and the mezzanine loft space that had been added above the kitchen, the apartment exudes a feeling of grandeur despite its small footprint. Photos by Gilles Trillard
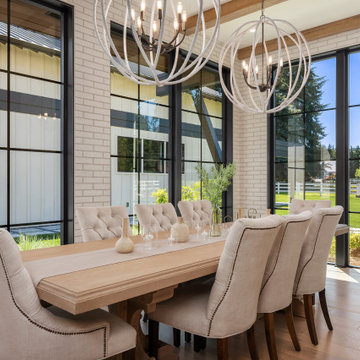
The dining room at Silver Spurs is magical. The west facing windows get incredible sunsets with horizontal evening light pouring in through the gridded windows onto the brick face surround. A 10 foot table is nearly dwarfed in this space so we opted for double pendants to fill the linear space perfectly!
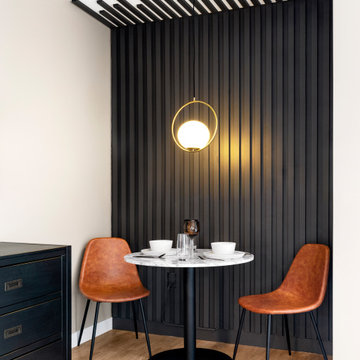
Dinning nook with bistro table and slat wall.
ニューヨークにあるお手頃価格の小さなコンテンポラリースタイルのおしゃれなダイニング (朝食スペース、黒い壁、淡色無垢フローリング、ベージュの床、板張り壁) の写真
ニューヨークにあるお手頃価格の小さなコンテンポラリースタイルのおしゃれなダイニング (朝食スペース、黒い壁、淡色無垢フローリング、ベージュの床、板張り壁) の写真

ロサンゼルスにあるトランジショナルスタイルのおしゃれなダイニングのテーブル飾り (ベージュの壁、無垢フローリング、茶色い床、表し梁、板張り天井、レンガ壁) の写真
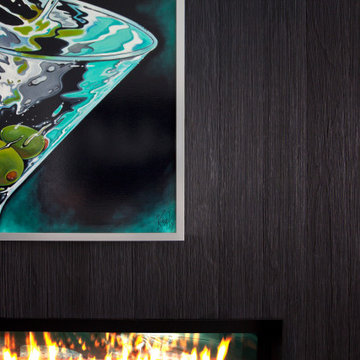
Exterior charred wood siding continues inside to wrap two-sided gas fireplace separating dining and living room spaces - HLODGE - Unionville, IN - Lake Lemon - HAUS | Architecture For Modern Lifestyles (architect + photographer) - WERK | Building Modern (builder)
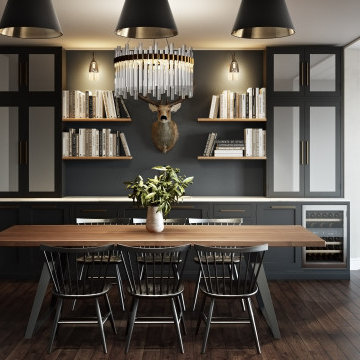
お手頃価格の中くらいなラスティックスタイルのおしゃれなダイニングキッチン (黒い壁、濃色無垢フローリング、茶色い床、表し梁、レンガ壁) の写真
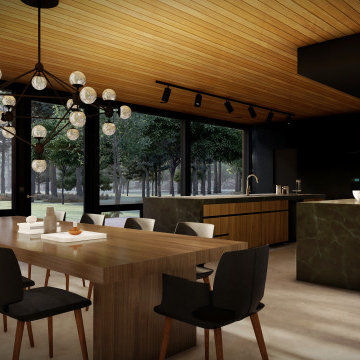
Dining Room
-
Like what you see? Visit www.mymodernhome.com for more detail, or to see yourself in one of our architect-designed home plans.
他の地域にあるモダンスタイルのおしゃれなダイニング (コンクリートの床、石材の暖炉まわり、グレーの床、板張り天井、板張り壁) の写真
他の地域にあるモダンスタイルのおしゃれなダイニング (コンクリートの床、石材の暖炉まわり、グレーの床、板張り天井、板張り壁) の写真

Overview of room. Dining, living, kitchen area.
ニューヨークにある高級な中くらいなコンテンポラリースタイルのおしゃれなダイニングキッチン (白い壁、磁器タイルの床、ベージュの床、表し梁、板張り壁) の写真
ニューヨークにある高級な中くらいなコンテンポラリースタイルのおしゃれなダイニングキッチン (白い壁、磁器タイルの床、ベージュの床、表し梁、板張り壁) の写真
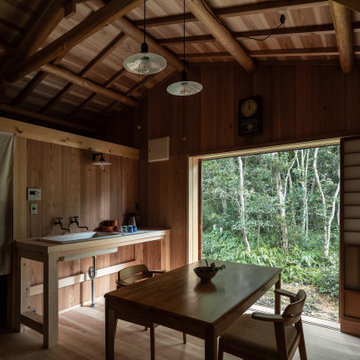
窓を開け放すと爽やかな森の風が通り抜けると共に印象的な緑の気配も感じ取ることができます。
他の地域にある中くらいなラスティックスタイルのおしゃれなダイニング (茶色い壁、無垢フローリング、暖炉なし、ベージュの床、表し梁、板張り壁、ベージュの天井) の写真
他の地域にある中くらいなラスティックスタイルのおしゃれなダイニング (茶色い壁、無垢フローリング、暖炉なし、ベージュの床、表し梁、板張り壁、ベージュの天井) の写真
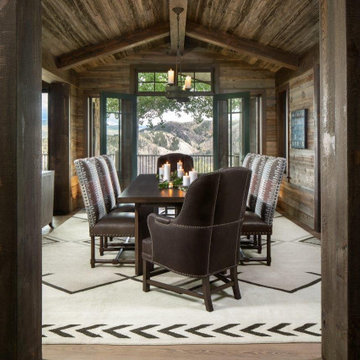
This design brought meaning and focus to the house by making the dining room into the heart of the home, like a quaint old cabin with which the new house grew around.

This was a complete interior and exterior renovation of a 6,500sf 1980's single story ranch. The original home had an interior pool that was removed and replace with a widely spacious and highly functioning kitchen. Stunning results with ample amounts of natural light and wide views the surrounding landscape. A lovely place to live.
黒い、紫のダイニング (レンガ壁、板張り壁) の写真
1
