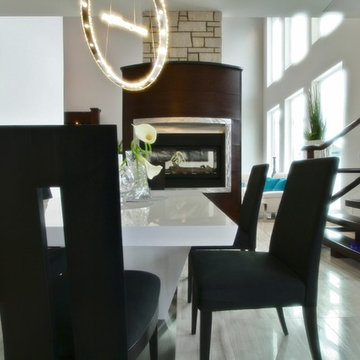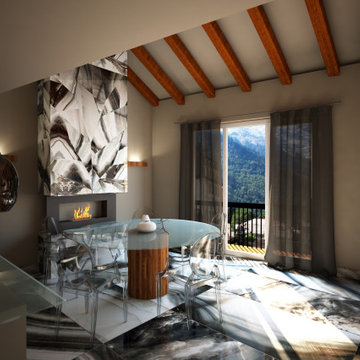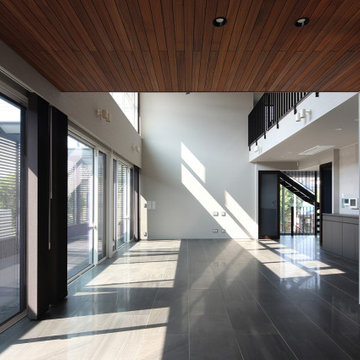巨大な黒い、緑色のダイニング (磁器タイルの床) の写真
絞り込み:
資材コスト
並び替え:今日の人気順
写真 1〜20 枚目(全 24 枚)
1/5

Photo: Lisa Petrole
サンフランシスコにあるラグジュアリーな巨大なモダンスタイルのおしゃれなLDK (磁器タイルの床、横長型暖炉、タイルの暖炉まわり、グレーの床、グレーの壁) の写真
サンフランシスコにあるラグジュアリーな巨大なモダンスタイルのおしゃれなLDK (磁器タイルの床、横長型暖炉、タイルの暖炉まわり、グレーの床、グレーの壁) の写真
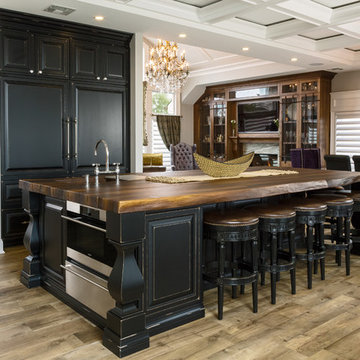
The entire space was opened up. Large L-shaped space included dining area and family room.
ニューヨークにある巨大なラスティックスタイルのおしゃれなダイニングキッチン (白い壁、磁器タイルの床) の写真
ニューヨークにある巨大なラスティックスタイルのおしゃれなダイニングキッチン (白い壁、磁器タイルの床) の写真
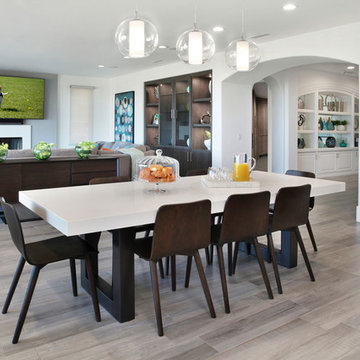
This great room serves as a spacious gathering place for a young, active family. The room has several custom-designed features, including the built-in display cabinet and one-of-a-kind white quartz dining table.
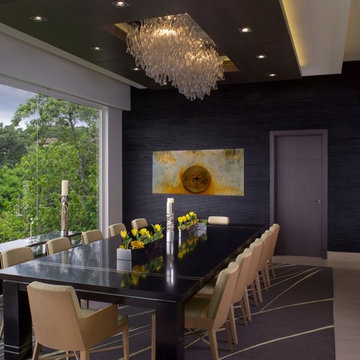
Contemporary dining room is the perfect place to entertain. The elegant drop ceiling above the table adds a geometric accent, and the large windows allow for plenty of natural light and beautiful scenery.

Preliminary designs and finished pieces for a beautiful custom home we contributed to in 2018. The basic layout and specifications were provided, we designed and created the finished product. The 14' dining table is elm and reclaimed Douglas fir with a blackened steel insert and trestle. The mantel was created from remnant beams from the home's construction.
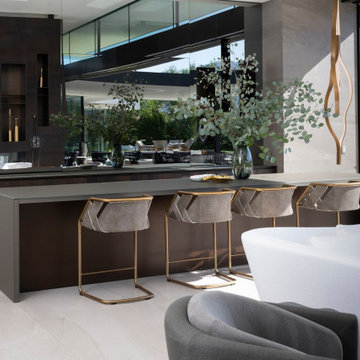
Serenity Indian Wells luxury open plan modern desert home breakfast bar. Photo by William MacCollum.
ロサンゼルスにある巨大なモダンスタイルのおしゃれなLDK (マルチカラーの壁、磁器タイルの床、白い床、折り上げ天井) の写真
ロサンゼルスにある巨大なモダンスタイルのおしゃれなLDK (マルチカラーの壁、磁器タイルの床、白い床、折り上げ天井) の写真
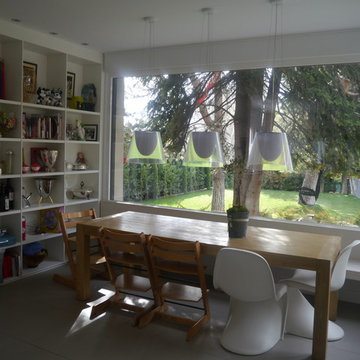
Carmen Bejarano
マドリードにあるラグジュアリーな巨大なモダンスタイルのおしゃれなLDK (磁器タイルの床、グレーの床) の写真
マドリードにあるラグジュアリーな巨大なモダンスタイルのおしゃれなLDK (磁器タイルの床、グレーの床) の写真
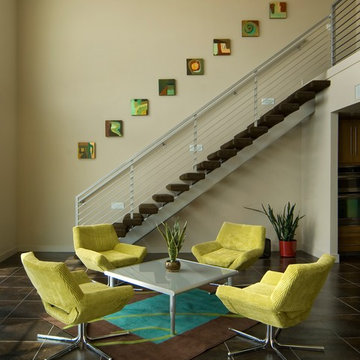
This is the dining area in the smaller loft. We took every measure to ensure each loft, including the Penthouse was accessorized based on the design plan and the client's wishes.
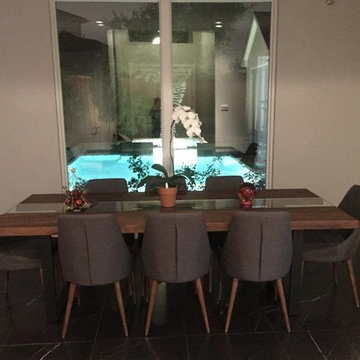
ダラスにあるお手頃価格の巨大なモダンスタイルのおしゃれな独立型ダイニング (グレーの壁、磁器タイルの床、標準型暖炉、タイルの暖炉まわり、黒い床) の写真
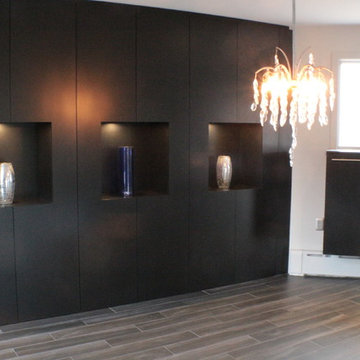
Design and Installation by Pete and Carol Heth General Contracting in Columbia PA
他の地域にあるラグジュアリーな巨大なコンテンポラリースタイルのおしゃれなLDK (白い壁、磁器タイルの床、標準型暖炉、タイルの暖炉まわり) の写真
他の地域にあるラグジュアリーな巨大なコンテンポラリースタイルのおしゃれなLDK (白い壁、磁器タイルの床、標準型暖炉、タイルの暖炉まわり) の写真
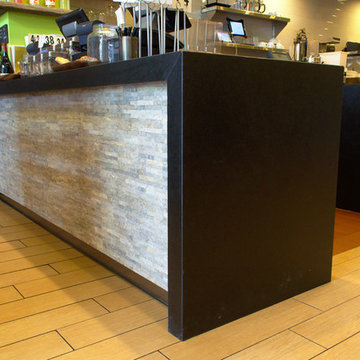
Jonathan Hughes
サンフランシスコにある高級な巨大なインダストリアルスタイルのおしゃれなLDK (グレーの壁、磁器タイルの床、暖炉なし) の写真
サンフランシスコにある高級な巨大なインダストリアルスタイルのおしゃれなLDK (グレーの壁、磁器タイルの床、暖炉なし) の写真
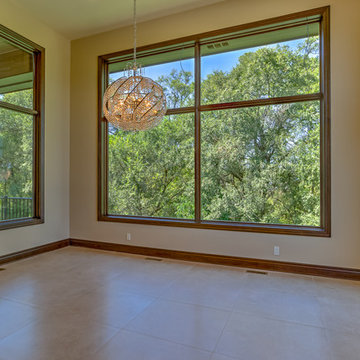
Home built by Arjay Builders Inc.
Custom Cabinetry by Eurowood Cabinets Inc.
Photo by Amoura Productions
オマハにあるラグジュアリーな巨大なコンテンポラリースタイルのおしゃれなダイニングキッチン (ベージュの壁、磁器タイルの床) の写真
オマハにあるラグジュアリーな巨大なコンテンポラリースタイルのおしゃれなダイニングキッチン (ベージュの壁、磁器タイルの床) の写真
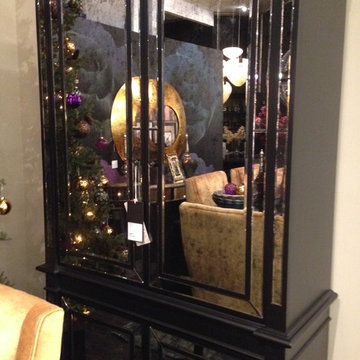
Sarah Maidment
This 'Antiqued' mirrored cabinet is not only great for storage, but the light reflected at night adds ambience whilst dining.
他の地域にあるラグジュアリーな巨大なビーチスタイルのおしゃれな独立型ダイニング (青い壁、磁器タイルの床) の写真
他の地域にあるラグジュアリーな巨大なビーチスタイルのおしゃれな独立型ダイニング (青い壁、磁器タイルの床) の写真
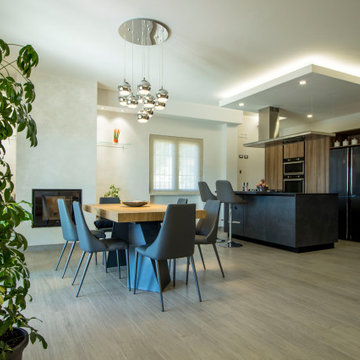
L'appartamento ristrutturato, è posizionato al secondo piano di una villa bifamiliare, situata in una zona periferica di un paesino nella provincia di Caserta, ma i proprietari volevano avere la sensazione di sentirsi all'interno di un ambiente non rustico e provinciale, ma in una metropoli dove però una volta usciti fuori ti trovi immerso nella natura. In origine le stanze di questo appartamento erano tutte divise, c'era la zona giorno, la sala da pranzo e la cucina. Erano 3 stanze distinte e separate. Io ho fatto un open space, con angolo cucina, parete con camino a pellet, tavolo da pranzo e soggiorno con divano. In questa vista abbiamo la cucina (modello way della Snaidero), che ha un ruolo centrale nella geografia domestica e oltre alla sua funzione primaria, scandisce la suddivisione degli spazi, integrando sempre più spesso lo spazio dedicato alla preparazione dei cibi e il living, per non interrompere i momenti di condivisione. Grazie all'isola così posizionata, c'è condivisione tra chi cucina, chi mangia e chi è seduto sul divano.
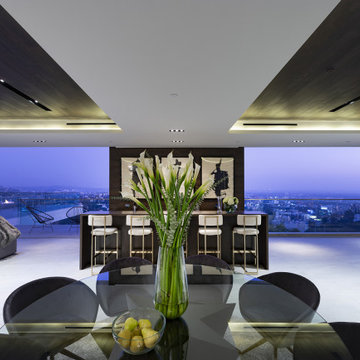
Los Tilos Hollywood Hills luxury home modern open plan dining room with glass wall views. Photo by William MacCollum.
ロサンゼルスにある巨大なモダンスタイルのおしゃれなLDK (磁器タイルの床、白い床、折り上げ天井) の写真
ロサンゼルスにある巨大なモダンスタイルのおしゃれなLDK (磁器タイルの床、白い床、折り上げ天井) の写真
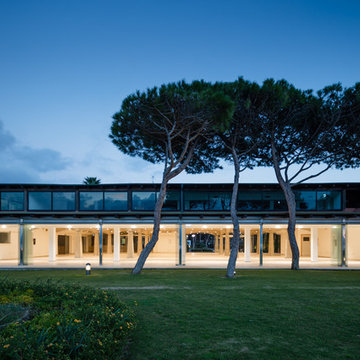
João Morgado, Fotografia de arquitectura
他の地域にある巨大なモダンスタイルのおしゃれなダイニングキッチン (磁器タイルの床、ベージュの床) の写真
他の地域にある巨大なモダンスタイルのおしゃれなダイニングキッチン (磁器タイルの床、ベージュの床) の写真

Redesign of dated and too traditional dining space in Ancala, North Scottsdale, Arizona. Added new built-ins, dining chairs, chandelier and custom botanical.
巨大な黒い、緑色のダイニング (磁器タイルの床) の写真
1
