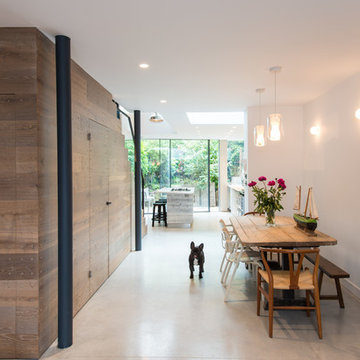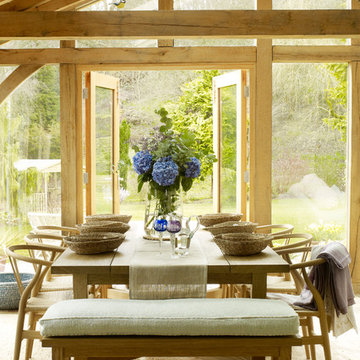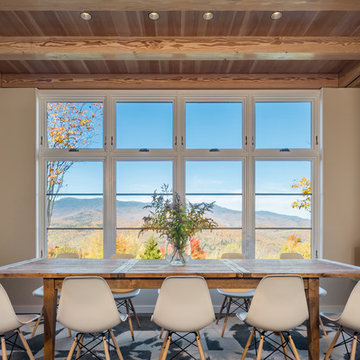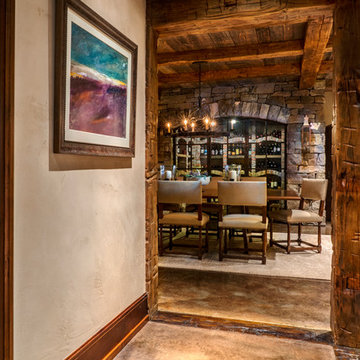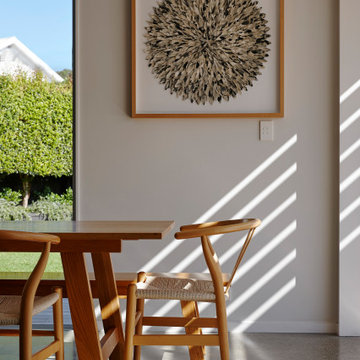黒い、ブラウンのダイニング (レンガの床、コンクリートの床) の写真
絞り込み:
資材コスト
並び替え:今日の人気順
写真 1〜20 枚目(全 1,849 枚)
1/5
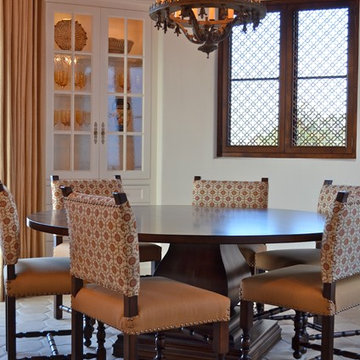
Photographer: Melanie Giolitti
ロサンゼルスにあるラグジュアリーな中くらいな地中海スタイルのおしゃれなダイニング (白い壁、コンクリートの床、マルチカラーの床) の写真
ロサンゼルスにあるラグジュアリーな中くらいな地中海スタイルのおしゃれなダイニング (白い壁、コンクリートの床、マルチカラーの床) の写真
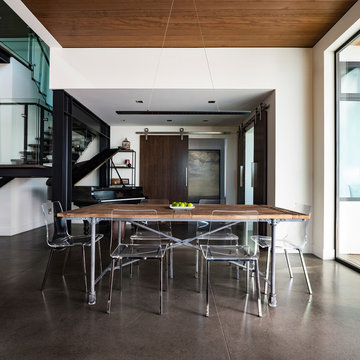
John Granen
シアトルにあるコンテンポラリースタイルのおしゃれなダイニング (白い壁、コンクリートの床、グレーの床) の写真
シアトルにあるコンテンポラリースタイルのおしゃれなダイニング (白い壁、コンクリートの床、グレーの床) の写真

The palette of materials is intentionally reductive, limited to concrete, wood, and zinc. The use of concrete, wood, and dull metal is straightforward in its honest expression of material, as well as, practical in its durability.
Phillip Spears Photographer

This was a complete interior and exterior renovation of a 6,500sf 1980's single story ranch. The original home had an interior pool that was removed and replace with a widely spacious and highly functioning kitchen. Stunning results with ample amounts of natural light and wide views the surrounding landscape. A lovely place to live.
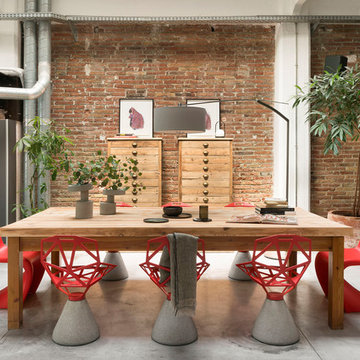
Proyecto realizado por The Room Studio
Fotografías: Mauricio Fuertes
バルセロナにある中くらいなインダストリアルスタイルのおしゃれなLDK (コンクリートの床、グレーの床、暖炉なし) の写真
バルセロナにある中くらいなインダストリアルスタイルのおしゃれなLDK (コンクリートの床、グレーの床、暖炉なし) の写真

Design: Cattaneo Studios // Photos: Jacqueline Marque
ニューオリンズにあるお手頃価格の巨大なインダストリアルスタイルのおしゃれなLDK (コンクリートの床、グレーの床、白い壁) の写真
ニューオリンズにあるお手頃価格の巨大なインダストリアルスタイルのおしゃれなLDK (コンクリートの床、グレーの床、白い壁) の写真

The client’s coastal New England roots inspired this Shingle style design for a lakefront lot. With a background in interior design, her ideas strongly influenced the process, presenting both challenge and reward in executing her exact vision. Vintage coastal style grounds a thoroughly modern open floor plan, designed to house a busy family with three active children. A primary focus was the kitchen, and more importantly, the butler’s pantry tucked behind it. Flowing logically from the garage entry and mudroom, and with two access points from the main kitchen, it fulfills the utilitarian functions of storage and prep, leaving the main kitchen free to shine as an integral part of the open living area.
An ARDA for Custom Home Design goes to
Royal Oaks Design
Designer: Kieran Liebl
From: Oakdale, Minnesota

Photo-Jim Westphalen
他の地域にある中くらいなモダンスタイルのおしゃれなLDK (白い壁、コンクリートの床、薪ストーブ、グレーの床、金属の暖炉まわり) の写真
他の地域にある中くらいなモダンスタイルのおしゃれなLDK (白い壁、コンクリートの床、薪ストーブ、グレーの床、金属の暖炉まわり) の写真

The brief for this project was for the house to be at one with its surroundings.
Integrating harmoniously into its coastal setting a focus for the house was to open it up to allow the light and sea breeze to breathe through the building. The first floor seems almost to levitate above the landscape by minimising the visual bulk of the ground floor through the use of cantilevers and extensive glazing. The contemporary lines and low lying form echo the rolling country in which it resides.
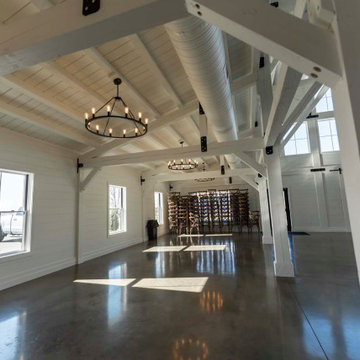
Post and beam open concept wedding venue great room
ラグジュアリーな巨大なラスティックスタイルのおしゃれなLDK (白い壁、コンクリートの床、グレーの床、表し梁) の写真
ラグジュアリーな巨大なラスティックスタイルのおしゃれなLDK (白い壁、コンクリートの床、グレーの床、表し梁) の写真

Jotul Oslo Wood Stove in Blue/Black Finish, Alcove in Hillstone Verona Cast Stone, Floor in Bourbon Street Brick, Raised Hearth in Custom Reinforced Concrete, Wood Storage Below Hearth

Kolanowski Studio
ヒューストンにある高級な広い地中海スタイルのおしゃれなダイニングキッチン (レンガの床、ベージュの壁、茶色い床) の写真
ヒューストンにある高級な広い地中海スタイルのおしゃれなダイニングキッチン (レンガの床、ベージュの壁、茶色い床) の写真
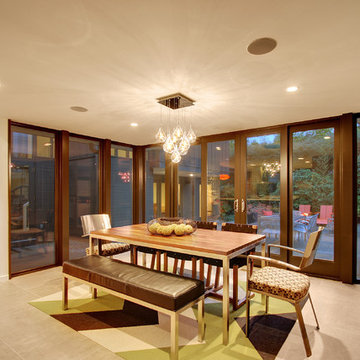
シアトルにある高級な中くらいなミッドセンチュリースタイルのおしゃれなダイニングキッチン (ベージュの壁、コンクリートの床、暖炉なし、グレーの床) の写真
黒い、ブラウンのダイニング (レンガの床、コンクリートの床) の写真
1
