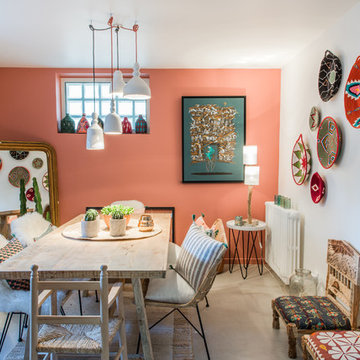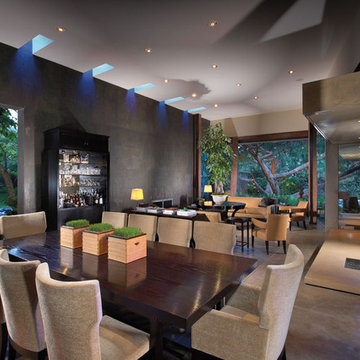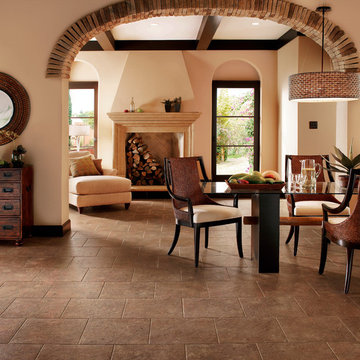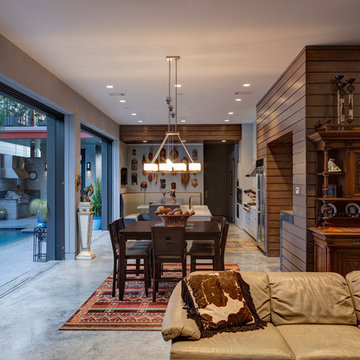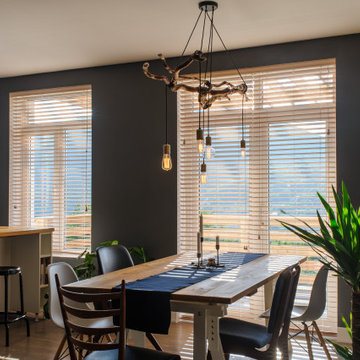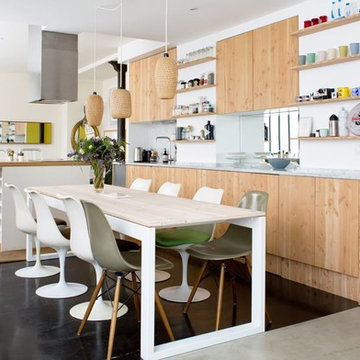黒い、ブラウンのダイニングの照明 (コンクリートの床、クッションフロア) の写真
絞り込み:
資材コスト
並び替え:今日の人気順
写真 1〜20 枚目(全 37 枚)
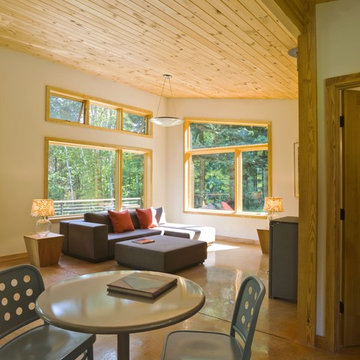
photo by Susan Teare
バーリントンにある中くらいなモダンスタイルのおしゃれなダイニング (コンクリートの床、ベージュの壁、暖炉なし、茶色い床) の写真
バーリントンにある中くらいなモダンスタイルのおしゃれなダイニング (コンクリートの床、ベージュの壁、暖炉なし、茶色い床) の写真
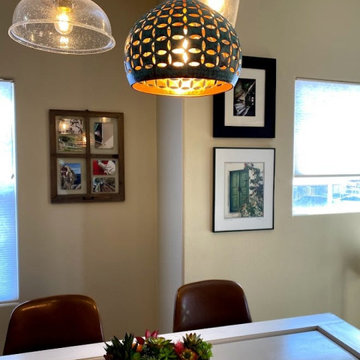
Full condo renovation: replaced carpet and laminate flooring with continuous LVP throughout; painted kitchen cabinets; added tile backsplash in kitchen; replaced appliances, sink, and faucet; replaced light fixtures and repositioned/added lights; selected all new furnishings- some brand new, some salvaged from second-hand sellers. Goal of this project was to stretch the dollars, so we worked hard to put money into the areas with highest return and get creative where possible. Phase 2 will be to update additional light fixtures and repaint more areas.
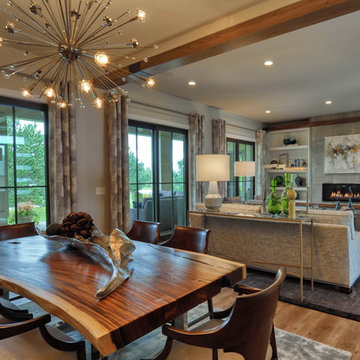
Lisza Coffey Photography
オマハにある高級な中くらいなミッドセンチュリースタイルのおしゃれなダイニング (クッションフロア、暖炉なし、ベージュの床、ベージュの壁) の写真
オマハにある高級な中くらいなミッドセンチュリースタイルのおしゃれなダイニング (クッションフロア、暖炉なし、ベージュの床、ベージュの壁) の写真

This residence sits atop a precipice with views to the metropolitan Denver valley to the east and the iconic Flatiron peaks to the west. The two sides of this linear scheme respond independently to the site conditions. The east has a high band of glass for morning light infiltration, with a thick zone of storage below. Dividing the storage areas, a rhythm of intermittent windows provide views to the entry court and distant city. On the opposite side, full height sliding glass panels extend the length of the house embracing the best views. After entering through the solid east wall, the amazing mountain peaks are revealed.
For this residence, simplicity and restraint are the innovation. Materials are limited to wood structure and ceilings, concrete floors, and oxidized steel cladding. The roof extension provides sun shading for the west facing glass and shelter for the end terrace. The house’s modest form and palate of materials place it unpretentiously within its surroundings, allowing the natural environment to carry the day.
A.I.A. Wyoming Chapter Design Award of Merit 2011
Project Year: 2009

Ensuring an ingrained sense of flexibility in the planning of dining and kitchen area, and how each space connected and opened to the next – was key. A dividing door by IQ Glass is hidden into the Molteni & Dada kitchen units, planned by AC Spatial Design. Together, the transition between inside and out, and the potential for extend into the surrounding garden spaces, became an integral component of the new works.
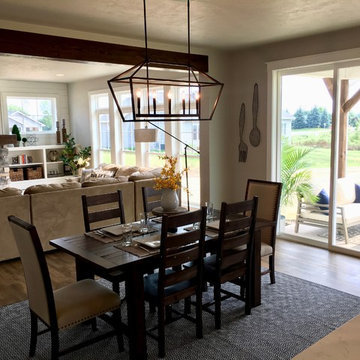
Open concept is totally in, and it looks great on this house! Along with the extra large sliding doors that lead to the deck, this space is perfect for dining and entertaining! Did you see that lighting fixture above the dining table? LOVE!
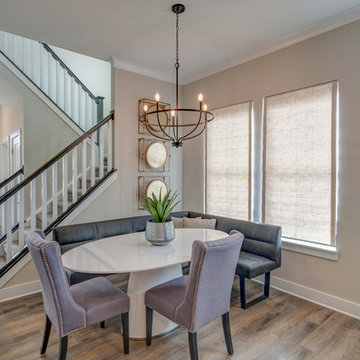
This informal dining room creates a somewhat private space by the placement of the stairs. Enjoy dinners with friends and family in this space.
Photo Credit: Tom Graham
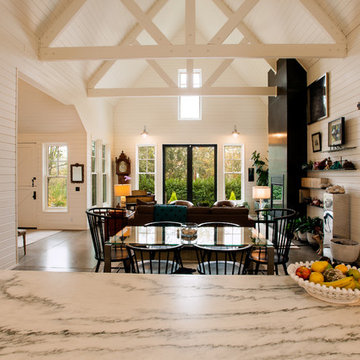
David Cohen
シアトルにあるお手頃価格の中くらいなカントリー風のおしゃれなダイニング (白い壁、コンクリートの床、暖炉なし、グレーの床) の写真
シアトルにあるお手頃価格の中くらいなカントリー風のおしゃれなダイニング (白い壁、コンクリートの床、暖炉なし、グレーの床) の写真
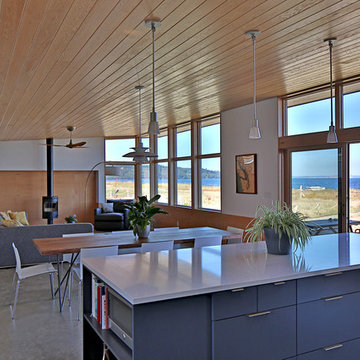
Photo: Studio Zerbey Architecture
シアトルにある高級な中くらいなモダンスタイルのおしゃれなダイニング (マルチカラーの壁、コンクリートの床、薪ストーブ、コンクリートの暖炉まわり、グレーの床) の写真
シアトルにある高級な中くらいなモダンスタイルのおしゃれなダイニング (マルチカラーの壁、コンクリートの床、薪ストーブ、コンクリートの暖炉まわり、グレーの床) の写真
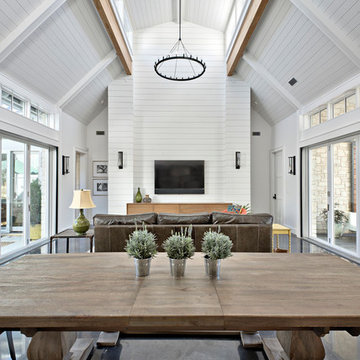
Architect: Tim Brown Architecture. Photographer: Casey Fry
オースティンにあるラグジュアリーな広いトランジショナルスタイルのおしゃれなダイニング (白い壁、暖炉なし、グレーの床、コンクリートの床) の写真
オースティンにあるラグジュアリーな広いトランジショナルスタイルのおしゃれなダイニング (白い壁、暖炉なし、グレーの床、コンクリートの床) の写真
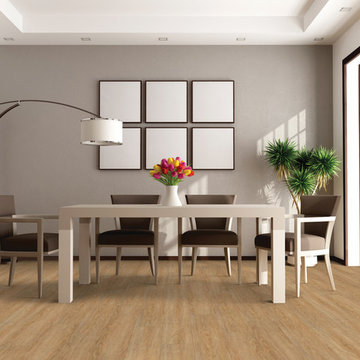
Invincible H2O vinyl #615
マイアミにあるお手頃価格の広いトランジショナルスタイルのおしゃれなダイニング (グレーの壁、クッションフロア、暖炉なし) の写真
マイアミにあるお手頃価格の広いトランジショナルスタイルのおしゃれなダイニング (グレーの壁、クッションフロア、暖炉なし) の写真
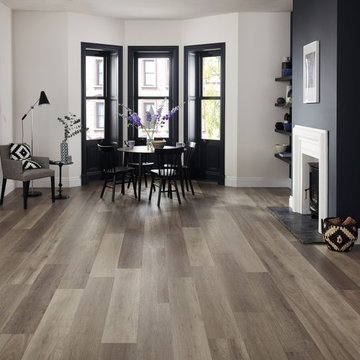
This gray-tone plank offers a detailed design which will add impact to any space. Offering straight grain detailing and a lightly brushed appearance, this plank is a favorite among contemporary designers.
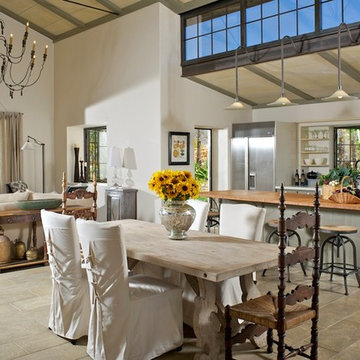
Photo Credit: Rigoberto Moreno
他の地域にある高級なカントリー風のおしゃれなダイニング (白い壁、コンクリートの床、暖炉なし) の写真
他の地域にある高級なカントリー風のおしゃれなダイニング (白い壁、コンクリートの床、暖炉なし) の写真

The Clear Lake Cottage proposes a simple tent-like envelope to house both program of the summer home and the sheltered outdoor spaces under a single vernacular form.
A singular roof presents a child-like impression of house; rectilinear and ordered in symmetry while playfully skewed in volume. Nestled within a forest, the building is sculpted and stepped to take advantage of the land; modelling the natural grade. Open and closed faces respond to shoreline views or quiet wooded depths.
Like a tent the porosity of the building’s envelope strengthens the experience of ‘cottage’. All the while achieving privileged views to the lake while separating family members for sometimes much need privacy.
黒い、ブラウンのダイニングの照明 (コンクリートの床、クッションフロア) の写真
1
