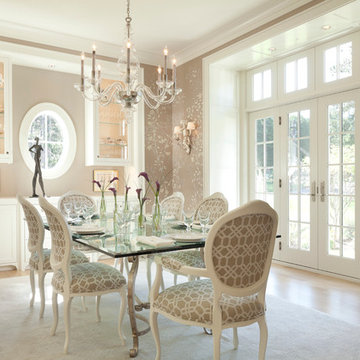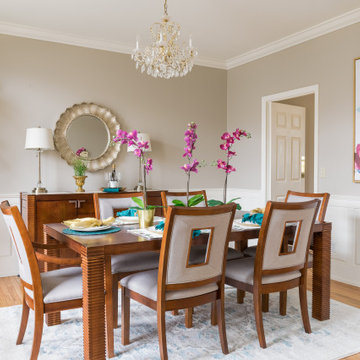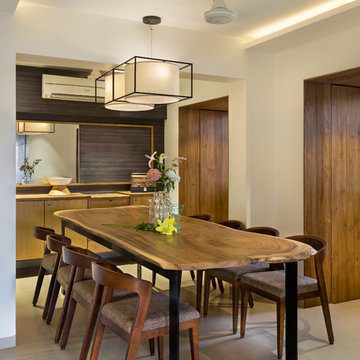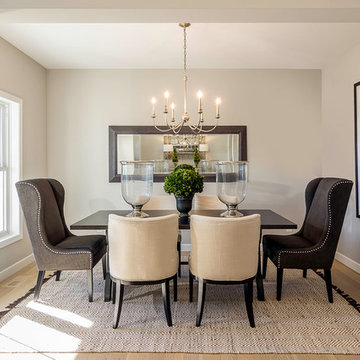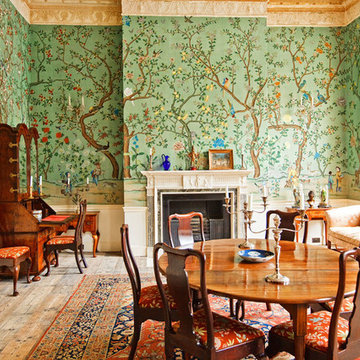ベージュの独立型ダイニングの写真
絞り込み:
資材コスト
並び替え:今日の人気順
写真 1〜20 枚目(全 4,127 枚)
1/3

The owners of this beautiful historic farmhouse had been painstakingly restoring it bit by bit. One of the last items on their list was to create a wrap-around front porch to create a more distinct and obvious entrance to the front of their home.
Aside from the functional reasons for the new porch, our client also had very specific ideas for its design. She wanted to recreate her grandmother’s porch so that she could carry on the same wonderful traditions with her own grandchildren someday.
Key requirements for this front porch remodel included:
- Creating a seamless connection to the main house.
- A floorplan with areas for dining, reading, having coffee and playing games.
- Respecting and maintaining the historic details of the home and making sure the addition felt authentic.
Upon entering, you will notice the authentic real pine porch decking.
Real windows were used instead of three season porch windows which also have molding around them to match the existing home’s windows.
The left wing of the porch includes a dining area and a game and craft space.
Ceiling fans provide light and additional comfort in the summer months. Iron wall sconces supply additional lighting throughout.
Exposed rafters with hidden fasteners were used in the ceiling.
Handmade shiplap graces the walls.
On the left side of the front porch, a reading area enjoys plenty of natural light from the windows.
The new porch blends perfectly with the existing home much nicer front facade. There is a clear front entrance to the home, where previously guests weren’t sure where to enter.
We successfully created a place for the client to enjoy with her future grandchildren that’s filled with nostalgic nods to the memories she made with her own grandmother.
"We have had many people who asked us what changed on the house but did not know what we did. When we told them we put the porch on, all of them made the statement that they did not notice it was a new addition and fit into the house perfectly.”
– Homeowner
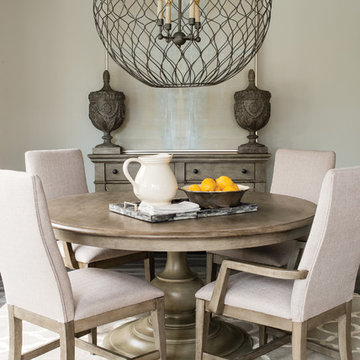
The Greystone Side Chairs and Arm Chairs tell us simple really is better. Paired with a round wood dining table, they bring a certain kind of elegance to classic Farmhouse style. Home courtesy of Encore Development and finishes by Gaddis Interiors

Designed for intimate gatherings, this charming oval-shaped dining room offers European appeal with its white-painted brick veneer walls and exquisite ceiling treatment. Visible through the window at left is a well-stocked wine room.
Project Details // Sublime Sanctuary
Upper Canyon, Silverleaf Golf Club
Scottsdale, Arizona
Architecture: Drewett Works
Builder: American First Builders
Interior Designer: Michele Lundstedt
Landscape architecture: Greey | Pickett
Photography: Werner Segarra
https://www.drewettworks.com/sublime-sanctuary/

オレンジカウンティにあるラグジュアリーな広いトランジショナルスタイルのおしゃれな独立型ダイニング (白い壁、淡色無垢フローリング、標準型暖炉、石材の暖炉まわり、ベージュの床) の写真

Elegant Dining Room
サリーにあるラグジュアリーな中くらいなトラディショナルスタイルのおしゃれな独立型ダイニング (黄色い壁、濃色無垢フローリング、標準型暖炉、石材の暖炉まわり、茶色い床、壁紙) の写真
サリーにあるラグジュアリーな中くらいなトラディショナルスタイルのおしゃれな独立型ダイニング (黄色い壁、濃色無垢フローリング、標準型暖炉、石材の暖炉まわり、茶色い床、壁紙) の写真

Blue grasscloth dining room.
Phil Goldman Photography
シカゴにあるお手頃価格の中くらいなトランジショナルスタイルのおしゃれな独立型ダイニング (青い壁、無垢フローリング、茶色い床、暖炉なし、壁紙) の写真
シカゴにあるお手頃価格の中くらいなトランジショナルスタイルのおしゃれな独立型ダイニング (青い壁、無垢フローリング、茶色い床、暖炉なし、壁紙) の写真
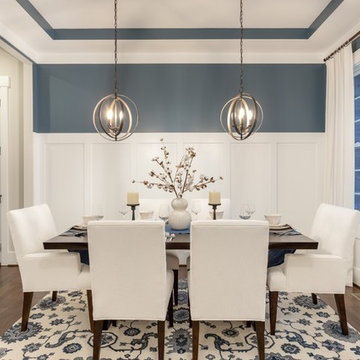
This is the dining room, I wanted this room to make a statement. The paneling design on the wall was already white, so I decided to paint the walls needlepoint navy. I dressed the window with a white custom drapery and bronze drapery rod. I used a live edge table with white dining chairs. The rug was my inspirational piece for this room, it just brought everything together. The one piece that the customer had to have was cotton, so I accessorized the table with a vase with cotton and brought in a blue table runner and some white dishes.
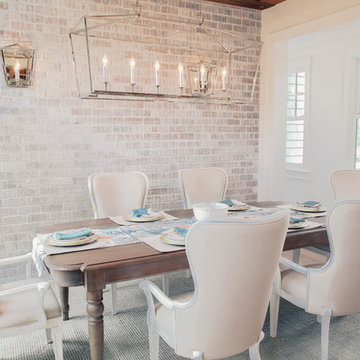
Capturing It by KAT Photography
マイアミにあるビーチスタイルのおしゃれな独立型ダイニング (白い壁、無垢フローリング、茶色い床) の写真
マイアミにあるビーチスタイルのおしゃれな独立型ダイニング (白い壁、無垢フローリング、茶色い床) の写真

Justin Krug Photography
ポートランドにあるラグジュアリーな広いカントリー風のおしゃれな独立型ダイニング (白い壁、無垢フローリング、標準型暖炉、石材の暖炉まわり、茶色い床) の写真
ポートランドにあるラグジュアリーな広いカントリー風のおしゃれな独立型ダイニング (白い壁、無垢フローリング、標準型暖炉、石材の暖炉まわり、茶色い床) の写真

Nick Smith Photography
ロンドンにある高級な中くらいなトランジショナルスタイルのおしゃれな独立型ダイニング (グレーの壁、淡色無垢フローリング、薪ストーブ、石材の暖炉まわり、ベージュの床) の写真
ロンドンにある高級な中くらいなトランジショナルスタイルのおしゃれな独立型ダイニング (グレーの壁、淡色無垢フローリング、薪ストーブ、石材の暖炉まわり、ベージュの床) の写真
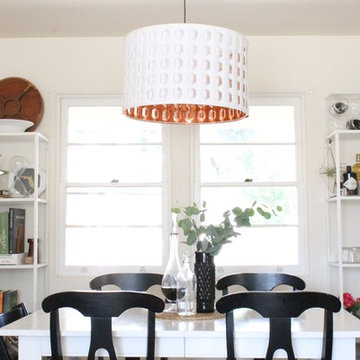
Steph Piontkowski
サンディエゴにある小さなモダンスタイルのおしゃれな独立型ダイニング (白い壁、無垢フローリング、暖炉なし) の写真
サンディエゴにある小さなモダンスタイルのおしゃれな独立型ダイニング (白い壁、無垢フローリング、暖炉なし) の写真
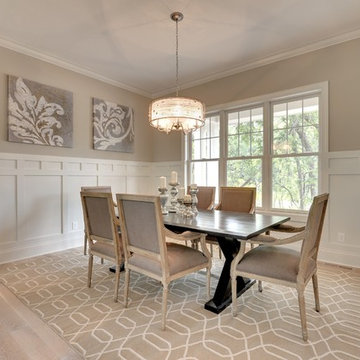
Right off the foyer, the formal dining room complete with fine details like white wainscoting and crown moulding.
Photography by Spacecrafting
ミネアポリスにある高級な広いトランジショナルスタイルのおしゃれな独立型ダイニング (ベージュの壁、淡色無垢フローリング、暖炉なし) の写真
ミネアポリスにある高級な広いトランジショナルスタイルのおしゃれな独立型ダイニング (ベージュの壁、淡色無垢フローリング、暖炉なし) の写真
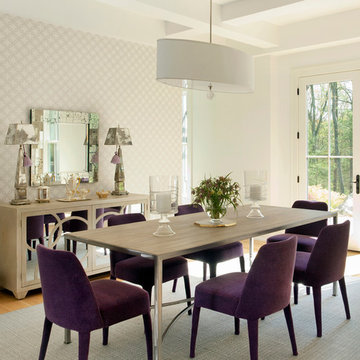
Saarinen Table by Knoll, Ultrasuede covered chairs.
Eric Roth Photography, Liz Caan Interiors
ボストンにあるトランジショナルスタイルのおしゃれな独立型ダイニング (淡色無垢フローリング) の写真
ボストンにあるトランジショナルスタイルのおしゃれな独立型ダイニング (淡色無垢フローリング) の写真
ベージュの独立型ダイニングの写真
1
