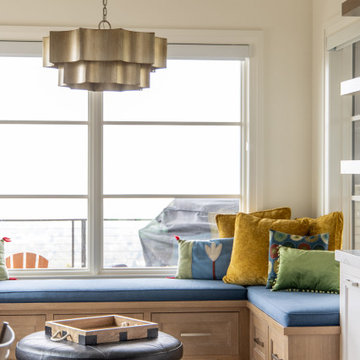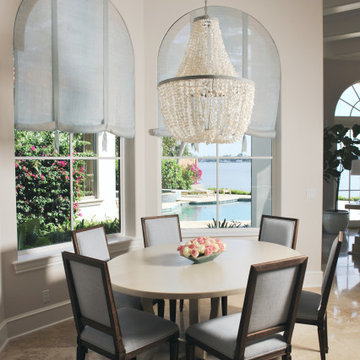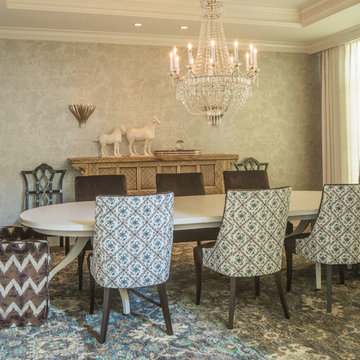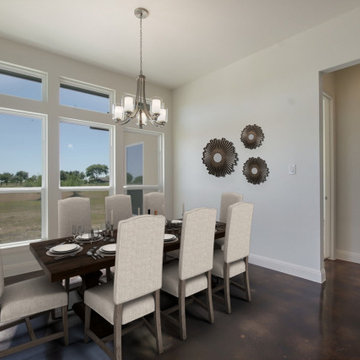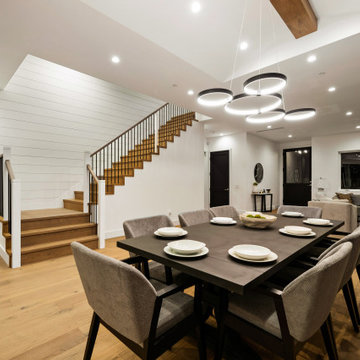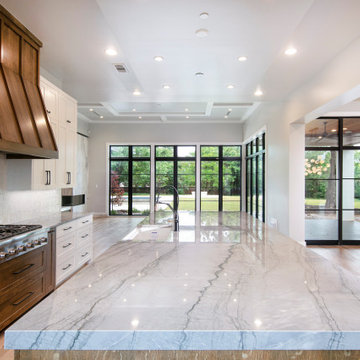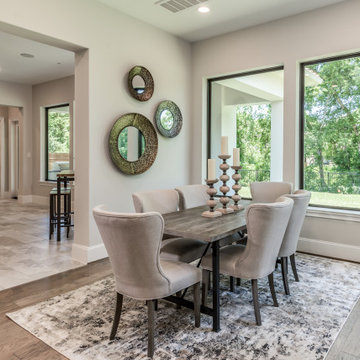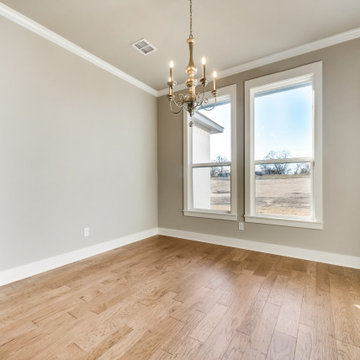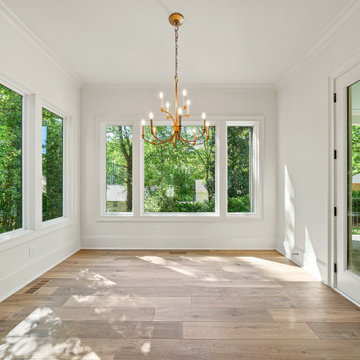広いベージュのダイニング (朝食スペース) の写真
絞り込み:
資材コスト
並び替え:今日の人気順
写真 1〜20 枚目(全 37 枚)
1/4
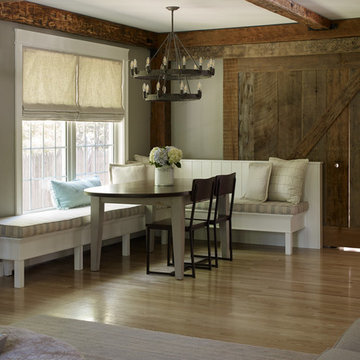
Darren Setlow Photography
ポートランド(メイン)にある高級な広いカントリー風のおしゃれなダイニング (朝食スペース、ベージュの壁、淡色無垢フローリング、表し梁) の写真
ポートランド(メイン)にある高級な広いカントリー風のおしゃれなダイニング (朝食スペース、ベージュの壁、淡色無垢フローリング、表し梁) の写真
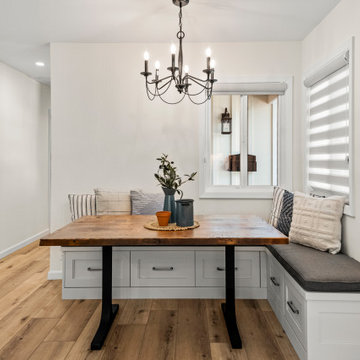
On the next leg of the journey was the modern hybrid Farmstead style Great room. The bold black granite apron sink brings wonderful diversity, when paired with the Hale Navy Island, and Lunada Bay backsplash tile that encases the kitchen. The Breakfast nook was a wonderful added touch for this project, where the family can enjoy a wonderful meal or morning coffee together.

他の地域にあるお手頃価格の広いミッドセンチュリースタイルのおしゃれなダイニング (朝食スペース、白い壁、淡色無垢フローリング、横長型暖炉、タイルの暖炉まわり、茶色い床) の写真
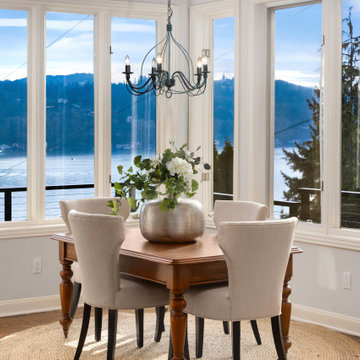
Sparkling Views. Spacious Living. Soaring Windows. Welcome to this light-filled, special Mercer Island home.
シアトルにある広いトランジショナルスタイルのおしゃれなダイニング (朝食スペース、グレーの壁、無垢フローリング、茶色い床) の写真
シアトルにある広いトランジショナルスタイルのおしゃれなダイニング (朝食スペース、グレーの壁、無垢フローリング、茶色い床) の写真
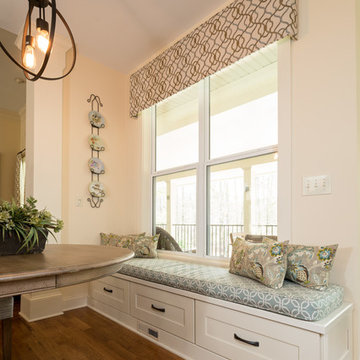
Window Seat Boot Benches
アトランタにあるラグジュアリーな広いトラディショナルスタイルのおしゃれなダイニング (白い壁、無垢フローリング、茶色い床、朝食スペース) の写真
アトランタにあるラグジュアリーな広いトラディショナルスタイルのおしゃれなダイニング (白い壁、無垢フローリング、茶色い床、朝食スペース) の写真
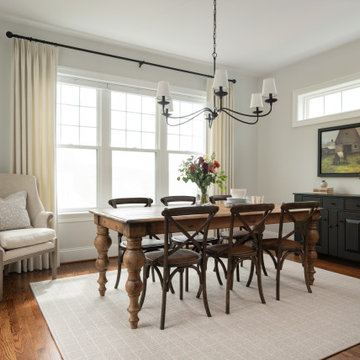
フィラデルフィアにあるラグジュアリーな広いトランジショナルスタイルのおしゃれなダイニング (朝食スペース、白い壁、濃色無垢フローリング) の写真
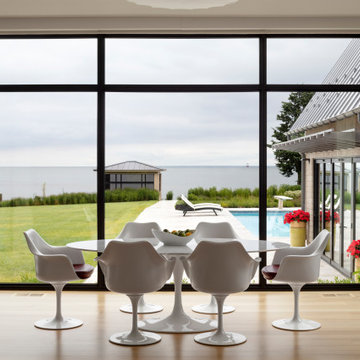
ボルチモアにあるラグジュアリーな広いコンテンポラリースタイルのおしゃれなダイニング (朝食スペース、白い壁、淡色無垢フローリング、暖炉なし、茶色い床) の写真
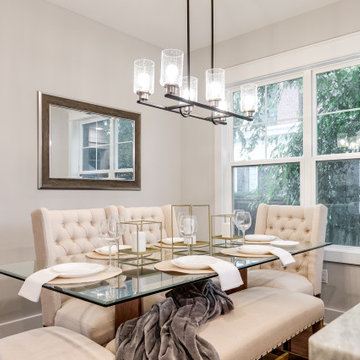
This gorgeous renovation has been designed and built by Richmond Hill Design + Build and offers a floor plan that suits today’s lifestyle. This home sits on a huge corner lot and features over 3,000 sq. ft. of living space, a fenced-in backyard with a deck and a 2-car garage with off street parking! A spacious living room greets you and showcases the shiplap accent walls, exposed beams and original fireplace. An addition to the home provides an office space with a vaulted ceiling and exposed brick wall. The first floor bedroom is spacious and has a full bath that is accessible through the mud room in the rear of the home, as well. Stunning open kitchen boasts floating shelves, breakfast bar, designer light fixtures, shiplap accent wall and a dining area. A wide staircase leads you upstairs to 3 additional bedrooms, a hall bath and an oversized laundry room. The master bedroom offers 3 closets, 1 of which is a walk-in. The en-suite has been thoughtfully designed and features tile floors, glass enclosed tile shower, dual vanity and plenty of natural light. A finished basement gives you additional entertaining space with a wet bar and half bath. Must-see quality build!
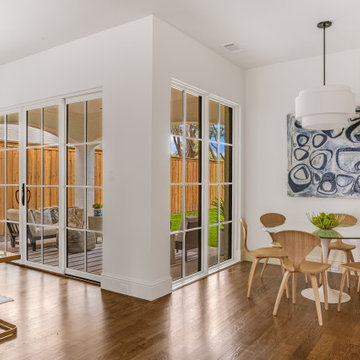
Stunning traditional home in the Devonshire neighborhood of Dallas.
ダラスにある高級な広いトランジショナルスタイルのおしゃれなダイニング (朝食スペース、白い壁、無垢フローリング、茶色い床) の写真
ダラスにある高級な広いトランジショナルスタイルのおしゃれなダイニング (朝食スペース、白い壁、無垢フローリング、茶色い床) の写真
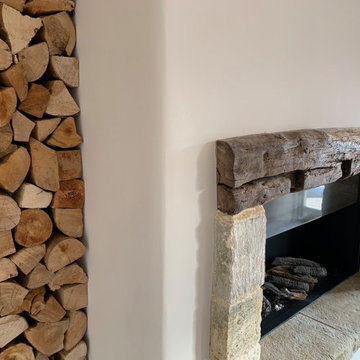
The stunning Dining Hall at the Janey Butler Interiors and Llama Architects Cotswold Barn project featuring incredible dining table, gas open fire with reclaimed stone & wood surround, feature chandelier light, contemporary art and curved plaster staircase. Professional Pics coming soon of this wonderful Barns transformation.
広いベージュのダイニング (朝食スペース) の写真
1

