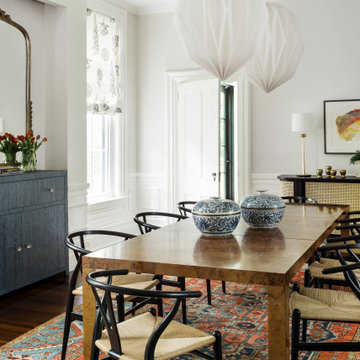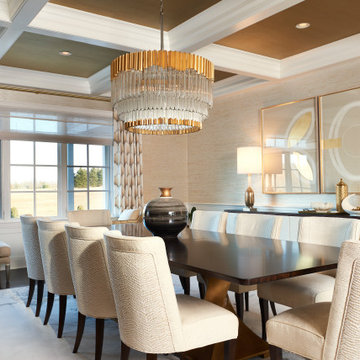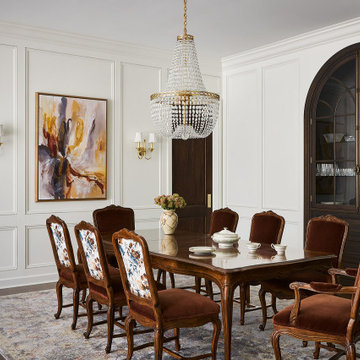ベージュのダイニング (コンクリートの床、濃色無垢フローリング、全タイプの壁の仕上げ) の写真
絞り込み:
資材コスト
並び替え:今日の人気順
写真 1〜20 枚目(全 140 枚)
1/5

Dining room
ニューヨークにある高級な広いエクレクティックスタイルのおしゃれなダイニング (青い壁、濃色無垢フローリング、標準型暖炉、石材の暖炉まわり、茶色い床、クロスの天井、パネル壁) の写真
ニューヨークにある高級な広いエクレクティックスタイルのおしゃれなダイニング (青い壁、濃色無垢フローリング、標準型暖炉、石材の暖炉まわり、茶色い床、クロスの天井、パネル壁) の写真

グランドラピッズにあるトランジショナルスタイルのおしゃれなダイニング (青い壁、濃色無垢フローリング、茶色い床、朝食スペース、塗装板張りの天井、壁紙) の写真
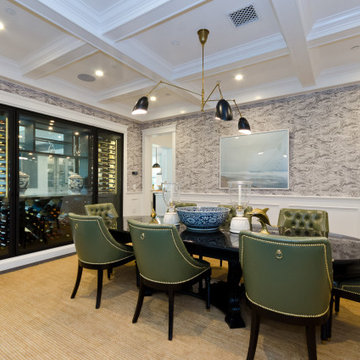
ロサンゼルスにあるトランジショナルスタイルのおしゃれなダイニング (グレーの壁、濃色無垢フローリング、茶色い床、格子天井、羽目板の壁、壁紙) の写真

ダラスにあるラグジュアリーな中くらいなシャビーシック調のおしゃれなダイニング (朝食スペース、グレーの壁、濃色無垢フローリング、標準型暖炉、石材の暖炉まわり、茶色い床、表し梁、レンガ壁) の写真

Designed for intimate gatherings, this charming oval-shaped dining room offers European appeal with its white-painted brick veneer walls and exquisite ceiling treatment. Visible through the window at left is a well-stocked wine room.
Project Details // Sublime Sanctuary
Upper Canyon, Silverleaf Golf Club
Scottsdale, Arizona
Architecture: Drewett Works
Builder: American First Builders
Interior Designer: Michele Lundstedt
Landscape architecture: Greey | Pickett
Photography: Werner Segarra
https://www.drewettworks.com/sublime-sanctuary/

Elegant Dining Room
サリーにあるラグジュアリーな中くらいなトラディショナルスタイルのおしゃれな独立型ダイニング (黄色い壁、濃色無垢フローリング、標準型暖炉、石材の暖炉まわり、茶色い床、壁紙) の写真
サリーにあるラグジュアリーな中くらいなトラディショナルスタイルのおしゃれな独立型ダイニング (黄色い壁、濃色無垢フローリング、標準型暖炉、石材の暖炉まわり、茶色い床、壁紙) の写真

Dining space with pass through to living room and kitchen has built -in buffet cabinets. Lighted cove ceiling creates cozy atmosphere.
Norman Sizemore-Photographer

Welcome to a realm of timeless refinement and sophisticated dining. Step into our luxury transitional dining room, where opulence meets versatility in perfect harmony. The space exudes an air of grandeur, enhanced by the regal allure of royal blue wainscoting that elegantly adorns the lower half of the walls.
Commanding attention at the center of the room is a captivating transitional wood dining table, its impeccable craftsmanship showcasing the seamless fusion of classic and contemporary design. The table's rich wood tones exude warmth and create a captivating focal point, inviting guests to gather around in celebration of exceptional culinary experiences.
Seating arrangements are meticulously curated for both comfort and style. Each seat embraces the art of indulgence, boasting performance fabric chairs that marry sumptuous comfort with practicality. These chairs provide a luxurious haven for guests, ensuring an enchanting dining experience that is both elegant and effortlessly relaxing.
Underfoot, a real hide rug further elevates the ambiance, its natural textures and patterns adding a touch of organic allure to the room's refined aesthetic. Every step is a gentle reminder of the fine attention to detail, enhancing the overall sensory experience.
Soft natural light filters through Roman shades, allowing glimpses of the enchanting scenery beyond the French doors. The interplay between the light and shadows adds a captivating dimension to the dining experience, bathing the room in a warm, inviting glow that further accentuates its timeless elegance.
In this luxury transitional dining room, where every element has been thoughtfully chosen, every detail exudes an air of sophistication and refinement. It is a space that harmoniously blends classic and contemporary elements, creating an extraordinary environment where memorable dining experiences unfold amidst an ambiance of unparalleled luxury.
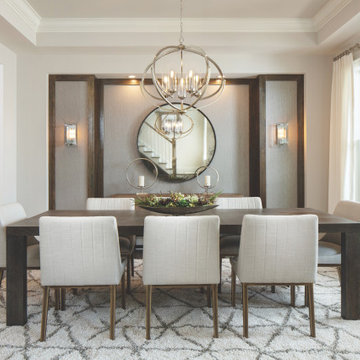
This is an example of a dining room.
ナッシュビルにある高級な広いカントリー風のおしゃれなLDK (グレーの壁、濃色無垢フローリング、折り上げ天井、壁紙) の写真
ナッシュビルにある高級な広いカントリー風のおしゃれなLDK (グレーの壁、濃色無垢フローリング、折り上げ天井、壁紙) の写真

This young family began working with us after struggling with their previous contractor. They were over budget and not achieving what they really needed with the addition they were proposing. Rather than extend the existing footprint of their house as had been suggested, we proposed completely changing the orientation of their separate kitchen, living room, dining room, and sunroom and opening it all up to an open floor plan. By changing the configuration of doors and windows to better suit the new layout and sight lines, we were able to improve the views of their beautiful backyard and increase the natural light allowed into the spaces. We raised the floor in the sunroom to allow for a level cohesive floor throughout the areas. Their extended kitchen now has a nice sitting area within the kitchen to allow for conversation with friends and family during meal prep and entertaining. The sitting area opens to a full dining room with built in buffet and hutch that functions as a serving station. Conscious thought was given that all “permanent” selections such as cabinetry and countertops were designed to suit the masses, with a splash of this homeowner’s individual style in the double herringbone soft gray tile of the backsplash, the mitred edge of the island countertop, and the mixture of metals in the plumbing and lighting fixtures. Careful consideration was given to the function of each cabinet and organization and storage was maximized. This family is now able to entertain their extended family with seating for 18 and not only enjoy entertaining in a space that feels open and inviting, but also enjoy sitting down as a family for the simple pleasure of supper together.
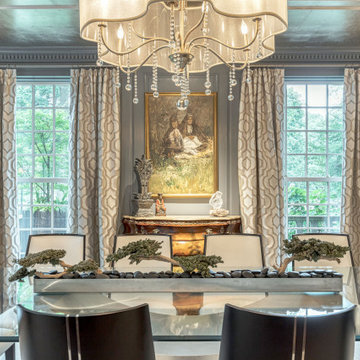
This grand and historic home renovation transformed the structure from the ground up, creating a versatile, multifunctional space. Meticulous planning and creative design brought the client's vision to life, optimizing functionality throughout.
In the dining room, a captivating blend of dark blue-gray glossy walls and silvered ceiling wallpaper creates an ambience of warmth and luxury. Elegant furniture and stunning lighting complement the space, adding a touch of refined sophistication.
---
Project by Wiles Design Group. Their Cedar Rapids-based design studio serves the entire Midwest, including Iowa City, Dubuque, Davenport, and Waterloo, as well as North Missouri and St. Louis.
For more about Wiles Design Group, see here: https://wilesdesigngroup.com/
To learn more about this project, see here: https://wilesdesigngroup.com/st-louis-historic-home-renovation

Converted unutilized sitting area into formal dining space for four. Refinished the gas fireplace facade (removed green tile and installed ledger stone), added chandelier, paint, window treatment and furnishings.

This custom made butlers pantry and wine center directly off the dining room creates an open space for entertaining.
ニューアークにあるラグジュアリーな巨大なトラディショナルスタイルのおしゃれなダイニングキッチン (白い壁、濃色無垢フローリング、茶色い床、折り上げ天井、パネル壁) の写真
ニューアークにあるラグジュアリーな巨大なトラディショナルスタイルのおしゃれなダイニングキッチン (白い壁、濃色無垢フローリング、茶色い床、折り上げ天井、パネル壁) の写真
ベージュのダイニング (コンクリートの床、濃色無垢フローリング、全タイプの壁の仕上げ) の写真
1
