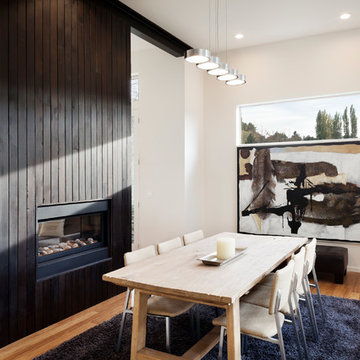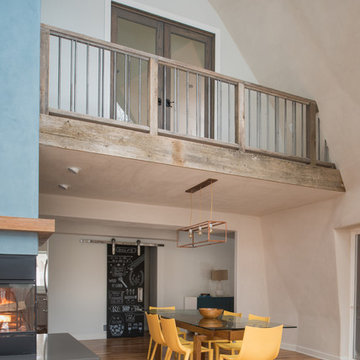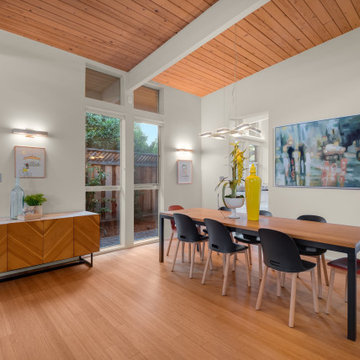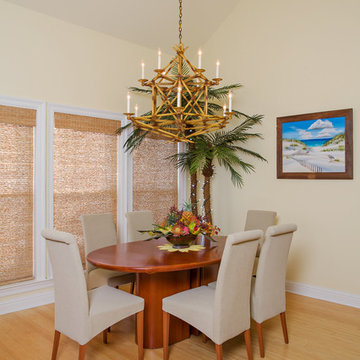ベージュのダイニング (竹フローリング) の写真
絞り込み:
資材コスト
並び替え:今日の人気順
写真 1〜20 枚目(全 86 枚)
1/3

Charming Old World meets new, open space planning concepts. This Ranch Style home turned English Cottage maintains very traditional detailing and materials on the exterior, but is hiding a more transitional floor plan inside. The 49 foot long Great Room brings together the Kitchen, Family Room, Dining Room, and Living Room into a singular experience on the interior. By turning the Kitchen around the corner, the remaining elements of the Great Room maintain a feeling of formality for the guest and homeowner's experience of the home. A long line of windows affords each space fantastic views of the rear yard.
Nyhus Design Group - Architect
Ross Pushinaitis - Photography
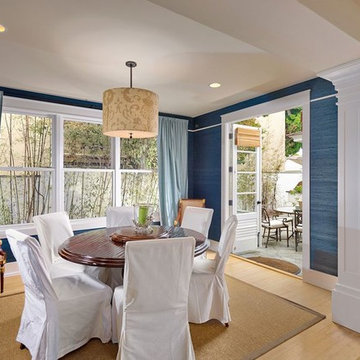
Joana Morrison
ロサンゼルスにあるお手頃価格の中くらいなトロピカルスタイルのおしゃれなLDK (青い壁、竹フローリング、ベージュの床) の写真
ロサンゼルスにあるお手頃価格の中くらいなトロピカルスタイルのおしゃれなLDK (青い壁、竹フローリング、ベージュの床) の写真
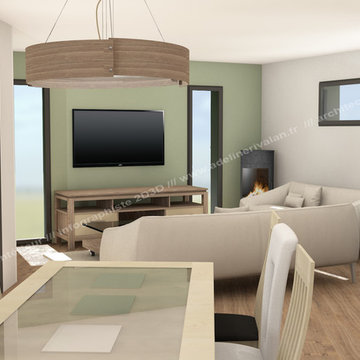
Belle pièce de vie salon salle à manger aux couleurs claires, douces et apaisantes. Des ouvertures fixes pour apporter de la lumière et une vue sur l'extérieur. L’œil ne s'arrête pas à la télévision mais peut s'enfuir dehors.
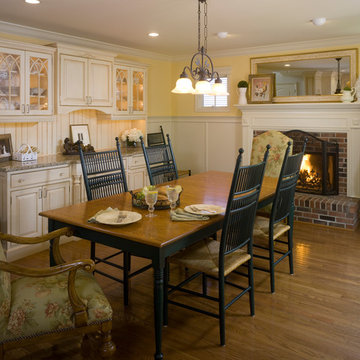
Photo by David Van Scott
フィラデルフィアにある中くらいなシャビーシック調のおしゃれなダイニング (竹フローリング、標準型暖炉、茶色い床) の写真
フィラデルフィアにある中くらいなシャビーシック調のおしゃれなダイニング (竹フローリング、標準型暖炉、茶色い床) の写真
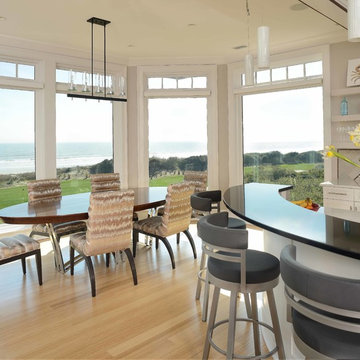
photo: Jim Somerset
チャールストンにある高級な広いモダンスタイルのおしゃれなダイニングキッチン (グレーの壁、竹フローリング、暖炉なし) の写真
チャールストンにある高級な広いモダンスタイルのおしゃれなダイニングキッチン (グレーの壁、竹フローリング、暖炉なし) の写真
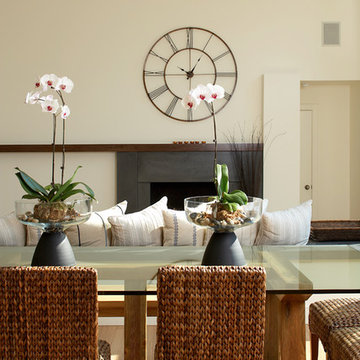
Living and Dining Room Complete home renovation
Photography by Phillip Ennis
ニューヨークにある広いコンテンポラリースタイルのおしゃれなLDK (竹フローリング、ベージュの壁) の写真
ニューヨークにある広いコンテンポラリースタイルのおしゃれなLDK (竹フローリング、ベージュの壁) の写真
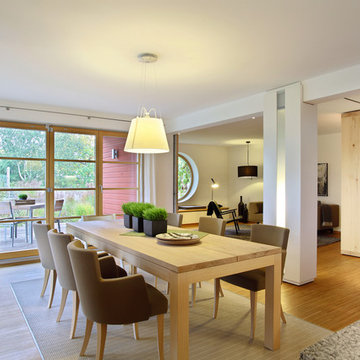
Ein Highlight dieses Hauses ist, dass es einen offenen Wohn-Ess- und Kochbereich gibt, den man nach Bedarf in zwei Räume, Wohnzimmer und Ess- und Kochbereich, durch Schiebetüren, teilen kann.
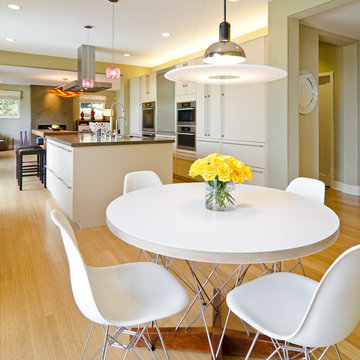
Photography by: Bob Jansons H&H Productions
サンフランシスコにある広いコンテンポラリースタイルのおしゃれなLDK (緑の壁、竹フローリング) の写真
サンフランシスコにある広いコンテンポラリースタイルのおしゃれなLDK (緑の壁、竹フローリング) の写真
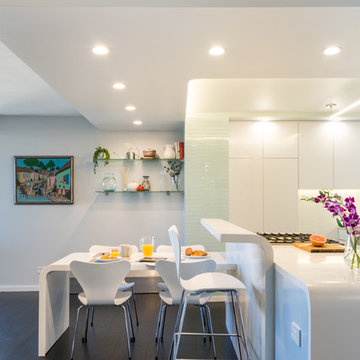
The composition changes dramatically from different angles. The range is separated from the dining table by a curved corian (solid surface) bar.
Photo by Heidi Solander
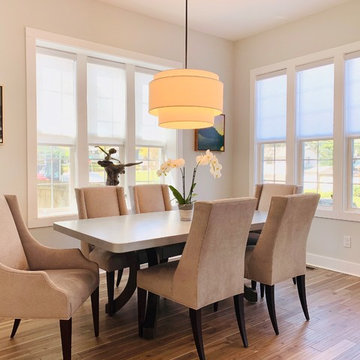
Stunning soft gray roller shades custom crafted for this new construction property in Atlanta, Georgia. Our client was relocating from California and partnered with Acadia Shutters remotely, trusting our team to execute her design style, maximizing natural light while providing privacy.
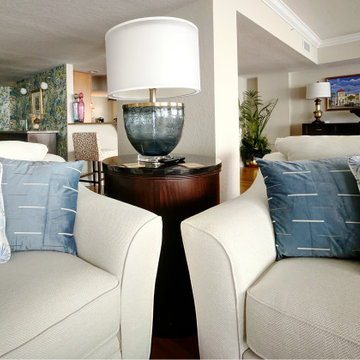
This view is of the living room into the dining area and then beyond to the kitchen and hallway. Colors of the home are echoed in here with the blue, orange, hot pink and cream
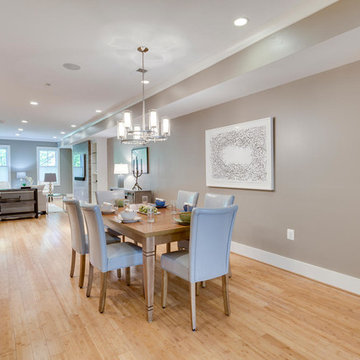
With a listing price of just under $4 million, this gorgeous row home located near the Convention Center in Washington DC required a very specific look to attract the proper buyer.
The home has been completely remodeled in a modern style with bamboo flooring and bamboo kitchen cabinetry so the furnishings and decor needed to be complimentary. Typically, transitional furnishings are used in staging across the board, however, for this property we wanted an urban loft, industrial look with heavy elements of reclaimed wood to create a city, hotel luxe style. As with all DC properties, this one is long and narrow but is completely open concept on each level, so continuity in color and design selections was critical.
The row home had several open areas that needed a defined purpose such as a reception area, which includes a full bar service area, pub tables, stools and several comfortable seating areas for additional entertaining. It also boasts an in law suite with kitchen and living quarters as well as 3 outdoor spaces, which are highly sought after in the District.
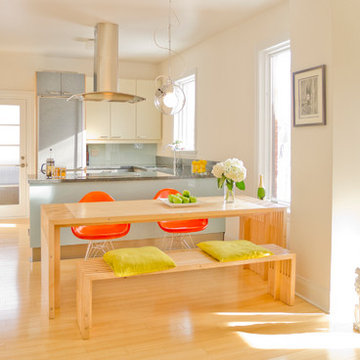
Nevena Krilic, M.Arch
トロントにあるお手頃価格の中くらいなコンテンポラリースタイルのおしゃれなダイニングキッチン (白い壁、竹フローリング) の写真
トロントにあるお手頃価格の中くらいなコンテンポラリースタイルのおしゃれなダイニングキッチン (白い壁、竹フローリング) の写真
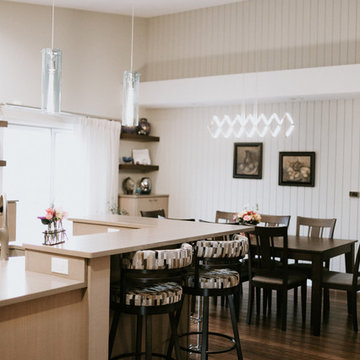
GE Monogram appliances, quarter sawn white oak with a Walnut floating shelves, Cali Bamboo TEC pendants & LBL chandelier
シカゴにあるラグジュアリーな中くらいなコンテンポラリースタイルのおしゃれなダイニングキッチン (ベージュの壁、竹フローリング、暖炉なし、ベージュの床) の写真
シカゴにあるラグジュアリーな中くらいなコンテンポラリースタイルのおしゃれなダイニングキッチン (ベージュの壁、竹フローリング、暖炉なし、ベージュの床) の写真
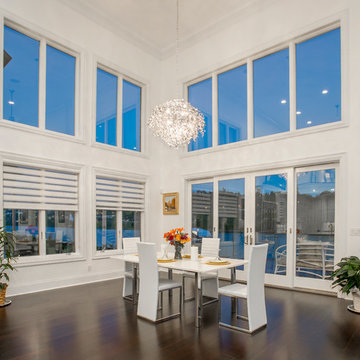
This gorgeous Award-Winning custom built home was designed for its views of the Ohio River, but what makes it even more unique is the contemporary, white-out interior.
On entering the home, a 19' ceiling greets you and then opens up again as you travel down the entry hall into the large open living space. The back wall is largely made of windows on the house's curve, which follows the river's bend and leads to a wrap-around IPE-deck with glass railings.
The master suite offers a mounted fireplace on a glass ceramic wall, an accent wall of mirrors with contemporary sconces, and a wall of sliding glass doors that open up to the wrap around deck that overlooks the Ohio River.
The Master-bathroom includes an over-sized shower with offset heads, a dry sauna, and a two-sided mirror for double vanities.
On the second floor, you will find a large balcony with glass railings that overlooks the large open living space on the first floor. Two bedrooms are connected by a bathroom suite, are pierced by natural light from openings to the foyer.
This home also has a bourbon bar room, a finished bonus room over the garage, custom corbel overhangs and limestone accents on the exterior and many other modern finishes.
Photos by Grupenhof Photography
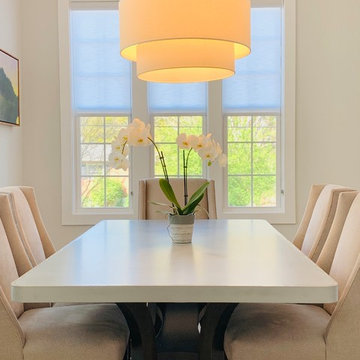
Stunning soft gray roller shades custom crafted for this new construction property in Atlanta, Georgia. Our client was relocating from California and partnered with Acadia Shutters remotely, trusting our team to execute her design style, maximizing natural light while providing privacy.
ベージュのダイニング (竹フローリング) の写真
1
