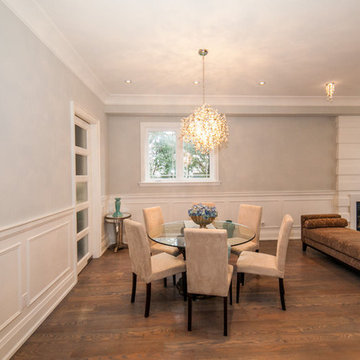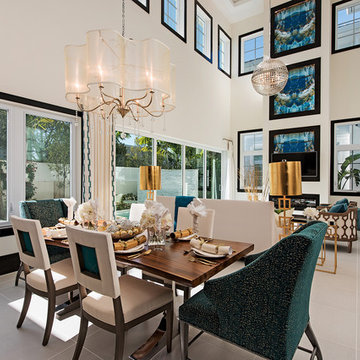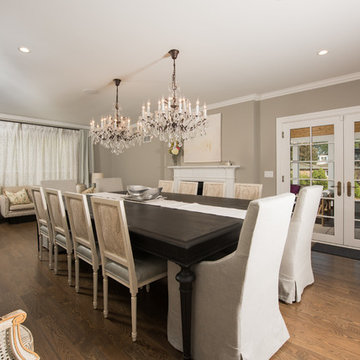ベージュのダイニング (木材の暖炉まわり、ベージュの壁) の写真
並び替え:今日の人気順
写真 1〜20 枚目(全 44 枚)
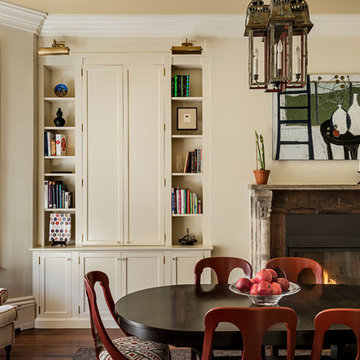
Sea-Dar Construction
dpf Design, Inc.
Rob Karosis
ボストンにあるトラディショナルスタイルのおしゃれなダイニングの照明 (ベージュの壁、濃色無垢フローリング、標準型暖炉、木材の暖炉まわり) の写真
ボストンにあるトラディショナルスタイルのおしゃれなダイニングの照明 (ベージュの壁、濃色無垢フローリング、標準型暖炉、木材の暖炉まわり) の写真
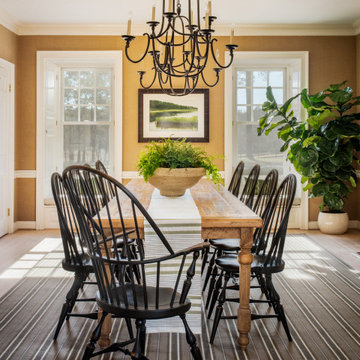
The family dining room was refreshed with a burlap wallpaper, a custom farm table, and classic windsor chairs.
オースティンにある高級な広いシャビーシック調のおしゃれなダイニング (ベージュの壁、淡色無垢フローリング、標準型暖炉、木材の暖炉まわり、ベージュの床) の写真
オースティンにある高級な広いシャビーシック調のおしゃれなダイニング (ベージュの壁、淡色無垢フローリング、標準型暖炉、木材の暖炉まわり、ベージュの床) の写真
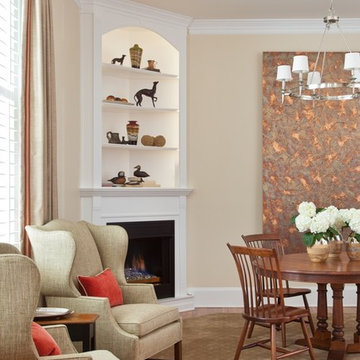
Gordon Gregory Photography
リッチモンドにある中くらいなトラディショナルスタイルのおしゃれなLDK (ベージュの壁、淡色無垢フローリング、コーナー設置型暖炉、木材の暖炉まわり) の写真
リッチモンドにある中くらいなトラディショナルスタイルのおしゃれなLDK (ベージュの壁、淡色無垢フローリング、コーナー設置型暖炉、木材の暖炉まわり) の写真
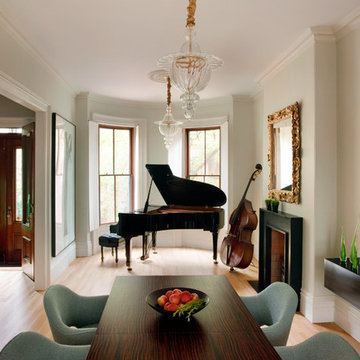
View of Music Room, front door vestibule, and dining area at front of house.
Eric Roth Photography
ボストンにある中くらいなコンテンポラリースタイルのおしゃれな独立型ダイニング (ベージュの壁、淡色無垢フローリング、標準型暖炉、木材の暖炉まわり) の写真
ボストンにある中くらいなコンテンポラリースタイルのおしゃれな独立型ダイニング (ベージュの壁、淡色無垢フローリング、標準型暖炉、木材の暖炉まわり) の写真
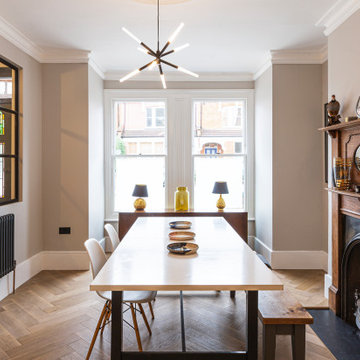
Dining Room
ロンドンにある中くらいなトランジショナルスタイルのおしゃれな独立型ダイニング (ベージュの壁、淡色無垢フローリング、標準型暖炉、木材の暖炉まわり、ベージュの床) の写真
ロンドンにある中くらいなトランジショナルスタイルのおしゃれな独立型ダイニング (ベージュの壁、淡色無垢フローリング、標準型暖炉、木材の暖炉まわり、ベージュの床) の写真
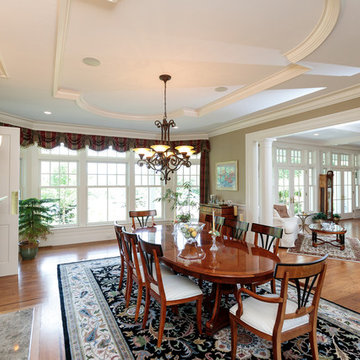
http://12millerhillrd.com
Exceptional Shingle Style residence thoughtfully designed for gracious entertaining. This custom home was built on an elevated site with stunning vista views from its private grounds. Architectural windows capture the majestic setting from a grand foyer. Beautiful french doors accent the living room and lead to bluestone patios and rolling lawns. The elliptical wall of windows in the dining room is an elegant detail. The handsome cook's kitchen is separated by decorative columns and a breakfast room. The impressive family room makes a statement with its palatial cathedral ceiling and sophisticated mill work. The custom floor plan features a first floor guest suite with its own sitting room and picturesque gardens. The master bedroom is equipped with two bathrooms and wardrobe rooms. The upstairs bedrooms are spacious and have their own en-suite bathrooms. The receiving court with a waterfall, specimen plantings and beautiful stone walls complete the impressive landscape.
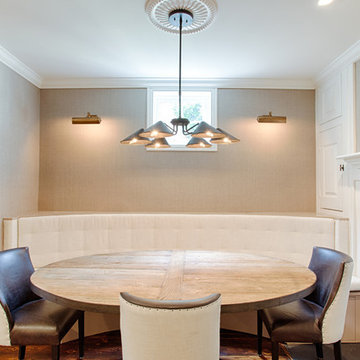
A quintessential Philadelphia historic Row House that has been remodeled in a contemporary, elegant and invitingly comfortable style.
Existing refinished hardwood floors, crown molding, 6" baseboards, wide trimmed doorways all maintain this home's old world charm, though transitioning seamlessly into an updated comfortable contemporary space.
RUDLOFF Custom Builders, is a residential construction company that connects with clients early in the design phase to ensure every detail of your project is captured just as you imagined. RUDLOFF Custom Builders will create the project of your dreams that is executed by on-site project managers and skilled craftsman, while creating lifetime client relationships that are build on trust and integrity.
We are a full service, certified remodeling company that covers all of the Philadelphia suburban area including West Chester, Gladwynne, Malvern, Wayne, Haverford and more.
As a 6 time Best of Houzz winner, we look forward to working with you on your next project.
Photography by Alicia's Art, LLC
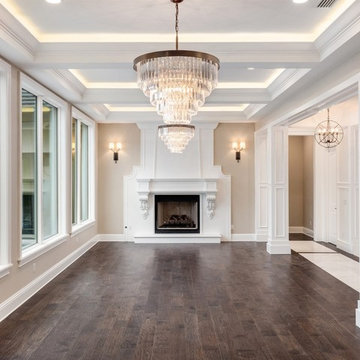
オーランドにある中くらいなトランジショナルスタイルのおしゃれなダイニング (ベージュの壁、濃色無垢フローリング、標準型暖炉、木材の暖炉まわり、茶色い床) の写真
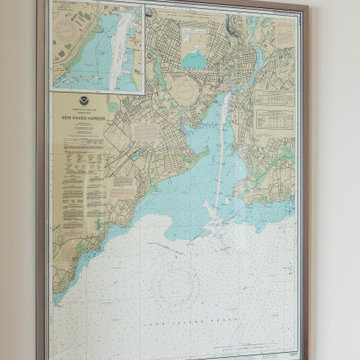
Open floor plan with the dining room in the middle!!!
A custom built bar separates the spaces nicely. Grass cloth wallpaper between the upper cabinets provides a textural backdrop for the original water color of Pebble Beach and glass orb wall sconces. The round glass is repeated in the chandelier. A nautical chart of the New Haven Harbor shows just where you are, and where you might want to go after dinner!
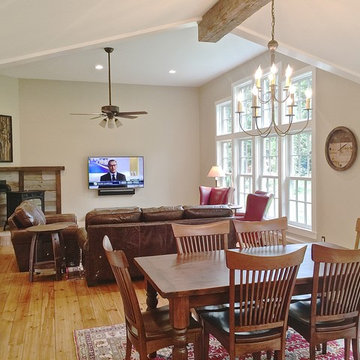
overlooks living room, vaulted ceiling
バーリントンにあるラグジュアリーな広いトランジショナルスタイルのおしゃれなダイニングキッチン (ベージュの壁、淡色無垢フローリング、薪ストーブ、木材の暖炉まわり) の写真
バーリントンにあるラグジュアリーな広いトランジショナルスタイルのおしゃれなダイニングキッチン (ベージュの壁、淡色無垢フローリング、薪ストーブ、木材の暖炉まわり) の写真
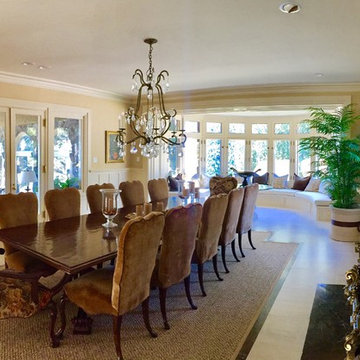
Walls, Tray Ceiling, Walls, Windows and Doors Painted
シカゴにある高級な広いミッドセンチュリースタイルのおしゃれなダイニングキッチン (ベージュの壁、セラミックタイルの床、標準型暖炉、木材の暖炉まわり、ベージュの床) の写真
シカゴにある高級な広いミッドセンチュリースタイルのおしゃれなダイニングキッチン (ベージュの壁、セラミックタイルの床、標準型暖炉、木材の暖炉まわり、ベージュの床) の写真
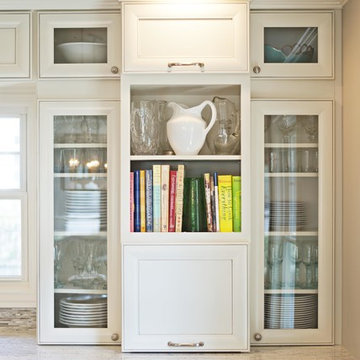
DII Architecture designed & built this whole house renovation. Multiple walls were taken down to create an open kitchen, living, & dining area. A newly reconfigured master suite, bedrooms, & bathrooms were also done. New flooring, lighting, & windows were installed in this high end, custom home.
Photos by: Black Olive Photographic
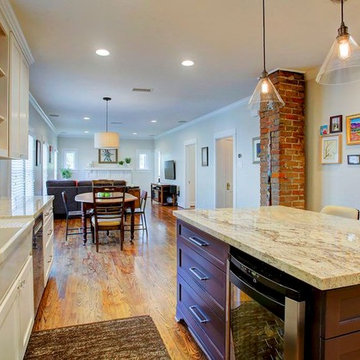
Architects: Morningside Architects, LLP
Contractor: Nuvo Builders
Photographs: HAR
ヒューストンにある高級な中くらいなトラディショナルスタイルのおしゃれなLDK (ベージュの壁、無垢フローリング、標準型暖炉、木材の暖炉まわり) の写真
ヒューストンにある高級な中くらいなトラディショナルスタイルのおしゃれなLDK (ベージュの壁、無垢フローリング、標準型暖炉、木材の暖炉まわり) の写真
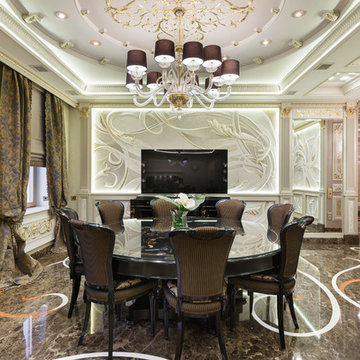
Иван Сорокин
他の地域にあるラグジュアリーな中くらいなトラディショナルスタイルのおしゃれなダイニングキッチン (ベージュの壁、標準型暖炉、木材の暖炉まわり、茶色い床) の写真
他の地域にあるラグジュアリーな中くらいなトラディショナルスタイルのおしゃれなダイニングキッチン (ベージュの壁、標準型暖炉、木材の暖炉まわり、茶色い床) の写真
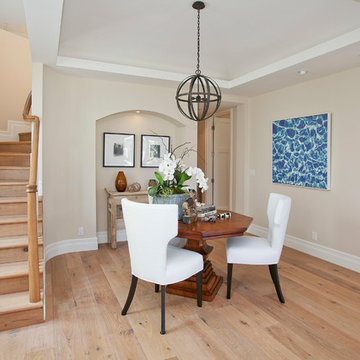
ロサンゼルスにある高級な広いトランジショナルスタイルのおしゃれなダイニング (ベージュの壁、淡色無垢フローリング、標準型暖炉、木材の暖炉まわり) の写真
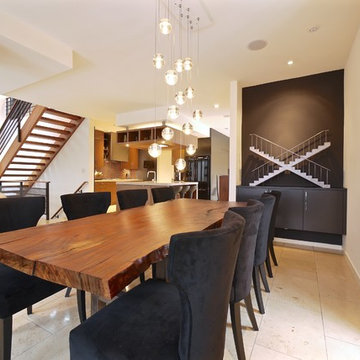
The dining room opens up onto a private terrace with a view over the adjacent forest canopy. A tall, narrow slot window provides light and privacy from an adjacent pathway. The room is backstopped by a dark lacquered built-in hutch.
The Dining Room is separated from the adjacent Living Room by a gas fireplace clad in sandblasted douglas fir boards that have been hand-burnished in copper leaf.
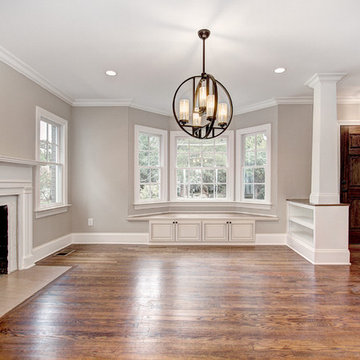
Wood burning fireplace, storage under the window seating.
シャーロットにあるお手頃価格の中くらいなトラディショナルスタイルのおしゃれなLDK (ベージュの壁、濃色無垢フローリング、標準型暖炉、木材の暖炉まわり) の写真
シャーロットにあるお手頃価格の中くらいなトラディショナルスタイルのおしゃれなLDK (ベージュの壁、濃色無垢フローリング、標準型暖炉、木材の暖炉まわり) の写真
ベージュのダイニング (木材の暖炉まわり、ベージュの壁) の写真
1
