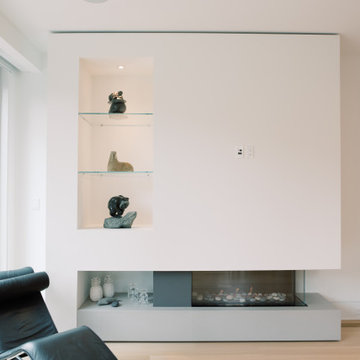ベージュのダイニングキッチン (コンクリートの暖炉まわり) の写真
絞り込み:
資材コスト
並び替え:今日の人気順
写真 1〜13 枚目(全 13 枚)
1/4
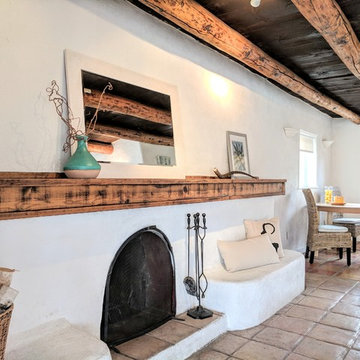
Barker Realty and Elisa Macomber
他の地域にある中くらいなサンタフェスタイルのおしゃれなダイニングキッチン (白い壁、テラコッタタイルの床、標準型暖炉、コンクリートの暖炉まわり、ベージュの床) の写真
他の地域にある中くらいなサンタフェスタイルのおしゃれなダイニングキッチン (白い壁、テラコッタタイルの床、標準型暖炉、コンクリートの暖炉まわり、ベージュの床) の写真

バンクーバーにある高級な広いカントリー風のおしゃれなダイニングキッチン (白い壁、磁器タイルの床、標準型暖炉、コンクリートの暖炉まわり、グレーの床) の写真
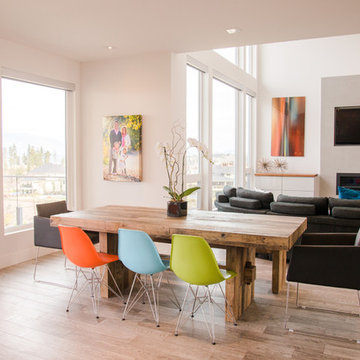
他の地域にあるお手頃価格の中くらいなモダンスタイルのおしゃれなダイニングキッチン (白い壁、磁器タイルの床、標準型暖炉、コンクリートの暖炉まわり、茶色い床) の写真
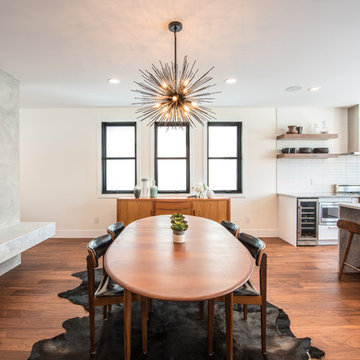
A limited palette of black, white and grey is warmed up with teak furniture and walnut hardwood flooring in this modern, organic kitchen/dining room with a mid century feel.
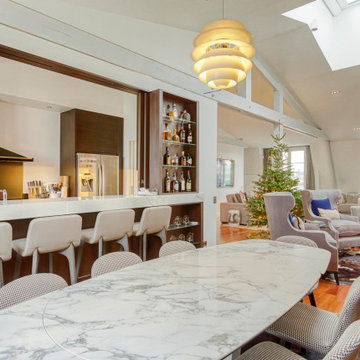
Création d'une salle-à-manger conformément à la demande du client.
Seulement étant donné sa génération et son mode de vie moderne, il était préférable de moderniser l'idée de la salle à manger, en y intégrant la cuisine...
=> Au moyen d'un bar.
Il permet "d'ouvrir" la cuisine (et de la fermer en cas d'odeur grâce aux volets-écrans montés sur un système à galandage), d'apporter de la lumière indirecte dans la cuisine et finalement, d'introduire une touche américaine - pour rappeler ses origines - dans un décor chic et élégant.
La petite demande "Décoration" du client: intégrer la table de son grand-père...
C'est chose faite: elle est même au centre des convives!
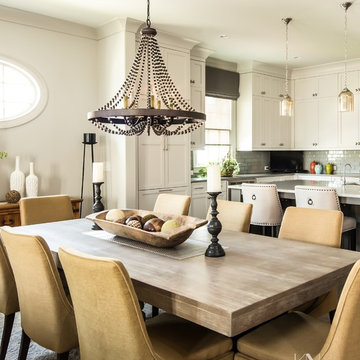
View from the dining space
アトランタにあるラグジュアリーな広いエクレクティックスタイルのおしゃれなダイニングキッチン (グレーの壁、濃色無垢フローリング、標準型暖炉、コンクリートの暖炉まわり、グレーの床) の写真
アトランタにあるラグジュアリーな広いエクレクティックスタイルのおしゃれなダイニングキッチン (グレーの壁、濃色無垢フローリング、標準型暖炉、コンクリートの暖炉まわり、グレーの床) の写真
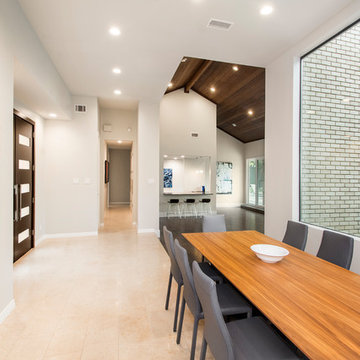
We gave this 1978 home a magnificent modern makeover that the homeowners love! Our designers were able to maintain the great architecture of this home but remove necessary walls, soffits and doors needed to open up the space.
In the living room, we opened up the bar by removing soffits and openings, to now seat 6. The original low brick hearth was replaced with a cool floating concrete hearth from floor to ceiling. The wall that once closed off the kitchen was demoed to 42" counter top height, so that it now opens up to the dining room and entry way. The coat closet opening that once opened up into the entry way was moved around the corner to open up in a less conspicuous place.
The secondary master suite used to have a small stand up shower and a tiny linen closet but now has a large double shower and a walk in closet, all while maintaining the space and sq. ft.in the bedroom. The powder bath off the entry was refinished, soffits removed and finished with a modern accent tile giving it an artistic modern touch
Design/Remodel by Hatfield Builders & Remodelers | Photography by Versatile Imaging
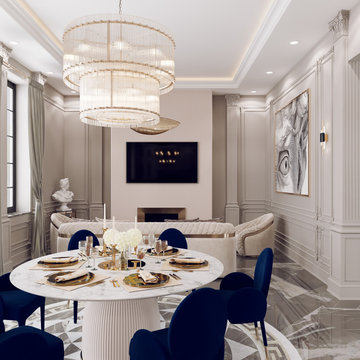
It is a kitchen space combined with the dining table and a living area. The essential element is the spacious kitchen in the classic style with a fairly large island.
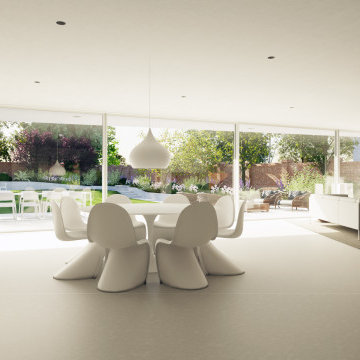
ロンドンにある巨大なモダンスタイルのおしゃれなダイニングキッチン (グレーの壁、磁器タイルの床、両方向型暖炉、コンクリートの暖炉まわり、グレーの床、板張り壁) の写真
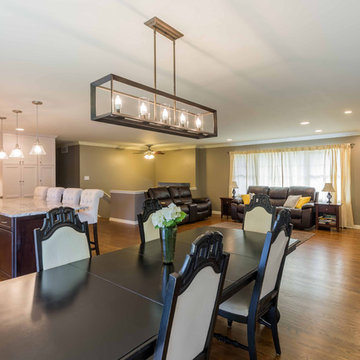
シカゴにある高級な中くらいなトランジショナルスタイルのおしゃれなダイニング (グレーの壁、無垢フローリング、標準型暖炉、コンクリートの暖炉まわり、茶色い床、クロスの天井、壁紙、白い天井) の写真

Larger view from the dining space and the kitchen. Open floor concepts are not easy to decorate. All areas have to flow and connect.
アトランタにあるラグジュアリーな広いエクレクティックスタイルのおしゃれなダイニングキッチン (グレーの壁、濃色無垢フローリング、標準型暖炉、コンクリートの暖炉まわり、グレーの床) の写真
アトランタにあるラグジュアリーな広いエクレクティックスタイルのおしゃれなダイニングキッチン (グレーの壁、濃色無垢フローリング、標準型暖炉、コンクリートの暖炉まわり、グレーの床) の写真
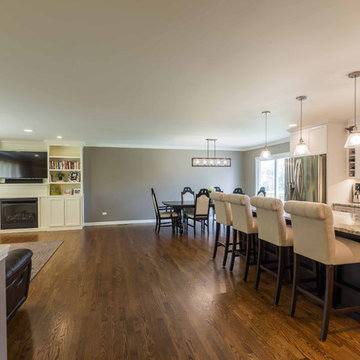
シカゴにある高級な中くらいなトランジショナルスタイルのおしゃれなダイニングキッチン (グレーの壁、無垢フローリング、茶色い床、壁紙、標準型暖炉、コンクリートの暖炉まわり、クロスの天井、白い天井) の写真
ベージュのダイニングキッチン (コンクリートの暖炉まわり) の写真
1
