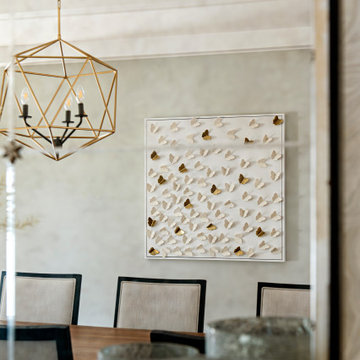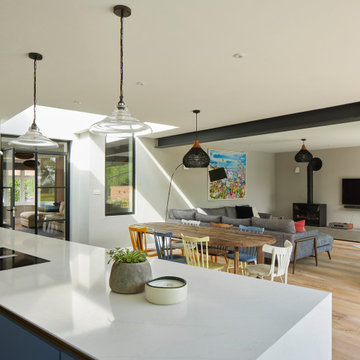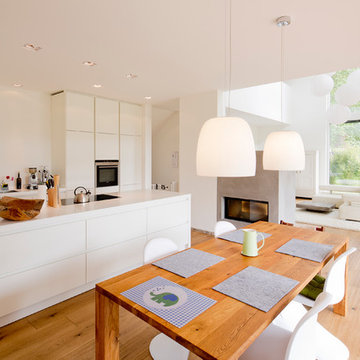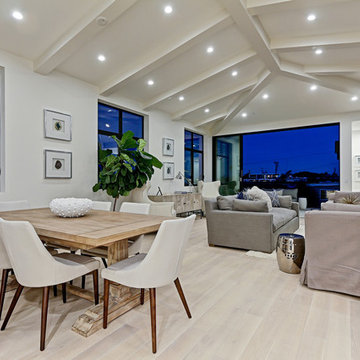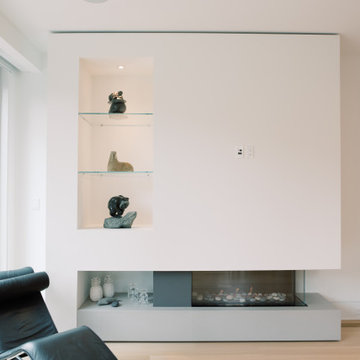ベージュのダイニング (コンクリートの暖炉まわり、淡色無垢フローリング、大理石の床) の写真
絞り込み:
資材コスト
並び替え:今日の人気順
写真 1〜18 枚目(全 18 枚)
1/5
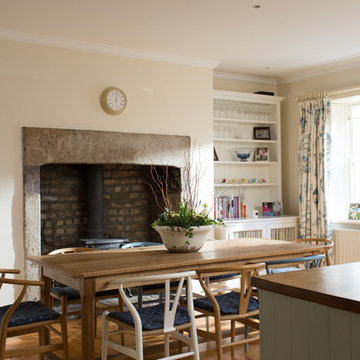
Bradley Quinn
ダブリンにあるカントリー風のおしゃれなダイニング (白い壁、淡色無垢フローリング、薪ストーブ、コンクリートの暖炉まわり) の写真
ダブリンにあるカントリー風のおしゃれなダイニング (白い壁、淡色無垢フローリング、薪ストーブ、コンクリートの暖炉まわり) の写真

This gorgeous new construction staged by BA Staging & Interiors has 5 bedrooms, 4.5 bathrooms and is 5,300 square feet. The staging was customized to enhance the elegant open floor plan, modern finishes and high quality craftsmanship. This home is filled with natural sunlight from its large floor to ceiling windows.

Contemporary open plan dining room and kitchen with views of the garden and adjacent interior spaces.
ロンドンにあるラグジュアリーな広いコンテンポラリースタイルのおしゃれなダイニングキッチン (白い壁、淡色無垢フローリング、吊り下げ式暖炉、コンクリートの暖炉まわり、ベージュの床、折り上げ天井、パネル壁) の写真
ロンドンにあるラグジュアリーな広いコンテンポラリースタイルのおしゃれなダイニングキッチン (白い壁、淡色無垢フローリング、吊り下げ式暖炉、コンクリートの暖炉まわり、ベージュの床、折り上げ天井、パネル壁) の写真
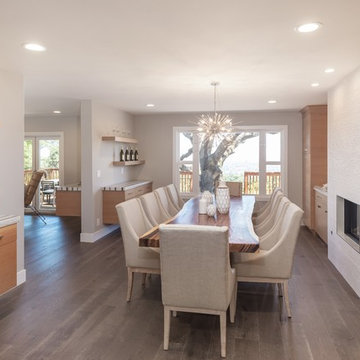
サンフランシスコにあるお手頃価格の中くらいなコンテンポラリースタイルのおしゃれな独立型ダイニング (グレーの壁、淡色無垢フローリング、標準型暖炉、コンクリートの暖炉まわり、茶色い床) の写真
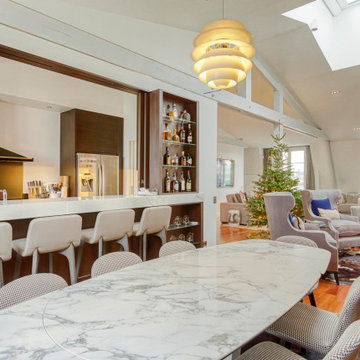
Création d'une salle-à-manger conformément à la demande du client.
Seulement étant donné sa génération et son mode de vie moderne, il était préférable de moderniser l'idée de la salle à manger, en y intégrant la cuisine...
=> Au moyen d'un bar.
Il permet "d'ouvrir" la cuisine (et de la fermer en cas d'odeur grâce aux volets-écrans montés sur un système à galandage), d'apporter de la lumière indirecte dans la cuisine et finalement, d'introduire une touche américaine - pour rappeler ses origines - dans un décor chic et élégant.
La petite demande "Décoration" du client: intégrer la table de son grand-père...
C'est chose faite: elle est même au centre des convives!
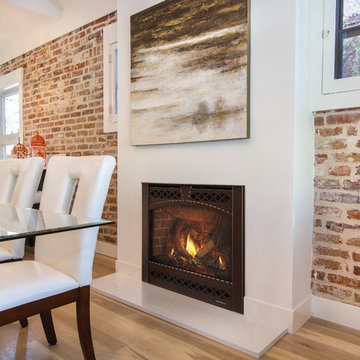
Heat & Glo Slimline 3X gas fireplace. The Slimline 3X has a great fire, remote control, and blower.
ボストンにあるインダストリアルスタイルのおしゃれなダイニング (赤い壁、淡色無垢フローリング、標準型暖炉、コンクリートの暖炉まわり、ベージュの床) の写真
ボストンにあるインダストリアルスタイルのおしゃれなダイニング (赤い壁、淡色無垢フローリング、標準型暖炉、コンクリートの暖炉まわり、ベージュの床) の写真
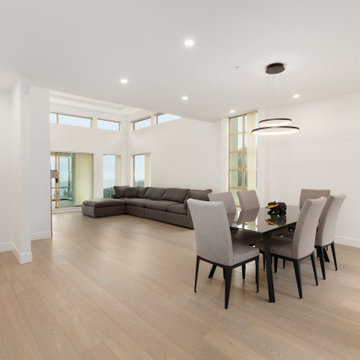
Beautiful Four Bedroom, Three Bathroom West Vancouver Home Renovation Project Featuring An Open Concept Living And Kitchen Area, Office, and Laundry. The Finishes Include, Custom Shaker Cabinetry, Large Format Tile In The Ensuite Bathroom, Quartz Counter-tops and Back Splash, Hand Scraped Engineered Oak Hardwood Through Out, LED Lighting Upgrade with over 60 New Pot Lights added, and Fresh Custom Designer Paint By Benjmain Moore Through Out. West Vancouver Home Builder Goldcon Construction.
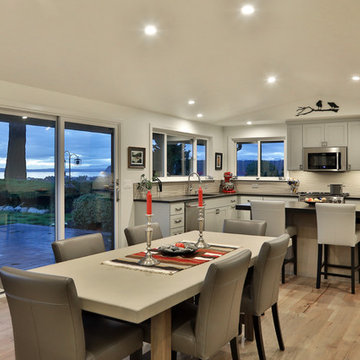
シアトルにある中くらいなトランジショナルスタイルのおしゃれなLDK (グレーの壁、淡色無垢フローリング、標準型暖炉、コンクリートの暖炉まわり、茶色い床) の写真
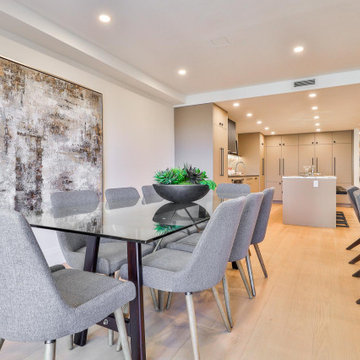
トロントにあるお手頃価格の中くらいなコンテンポラリースタイルのおしゃれなLDK (白い壁、淡色無垢フローリング、標準型暖炉、コンクリートの暖炉まわり、ベージュの床) の写真
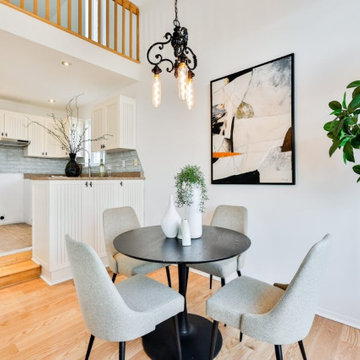
Open concept diningroom with suspended lighting
モントリオールにあるおしゃれなダイニング (白い壁、淡色無垢フローリング、コーナー設置型暖炉、コンクリートの暖炉まわり、茶色い床、三角天井) の写真
モントリオールにあるおしゃれなダイニング (白い壁、淡色無垢フローリング、コーナー設置型暖炉、コンクリートの暖炉まわり、茶色い床、三角天井) の写真
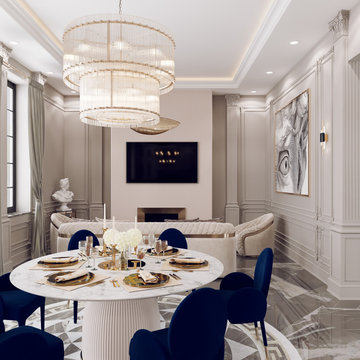
It is a kitchen space combined with the dining table and a living area. The essential element is the spacious kitchen in the classic style with a fairly large island.
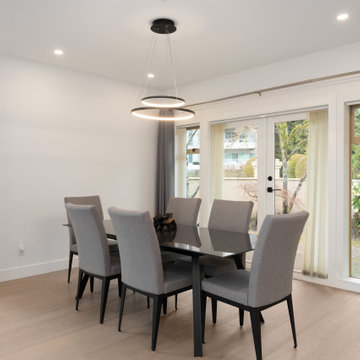
Beautiful Four Bedroom, Three Bathroom West Vancouver Home Renovation Project Featuring An Open Concept Living And Kitchen Area, Office, and Laundry. The Finishes Include, Custom Shaker Cabinetry, Large Format Tile In The Ensuite Bathroom, Quartz Counter-tops and Back Splash, Hand Scraped Engineered Oak Hardwood Through Out, LED Lighting Upgrade with over 60 New Pot Lights added, and Fresh Custom Designer Paint By Benjmain Moore Through Out. West Vancouver Home Builder Goldcon Construction.
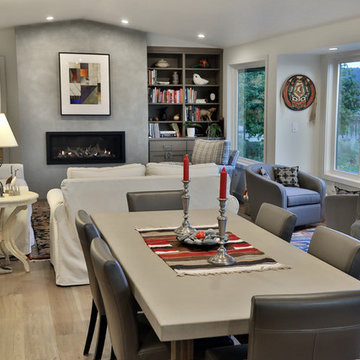
シアトルにある中くらいなトランジショナルスタイルのおしゃれなLDK (グレーの壁、淡色無垢フローリング、標準型暖炉、コンクリートの暖炉まわり、茶色い床) の写真
ベージュのダイニング (コンクリートの暖炉まわり、淡色無垢フローリング、大理石の床) の写真
1
