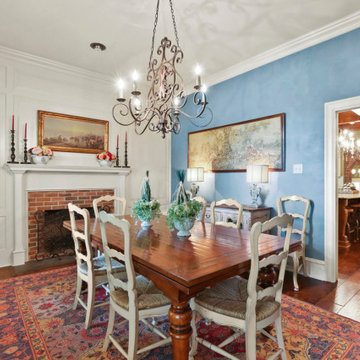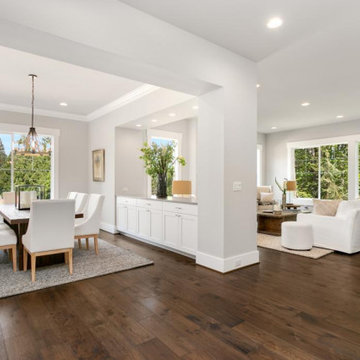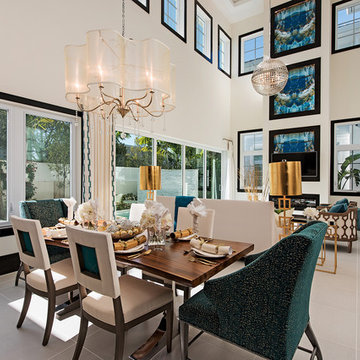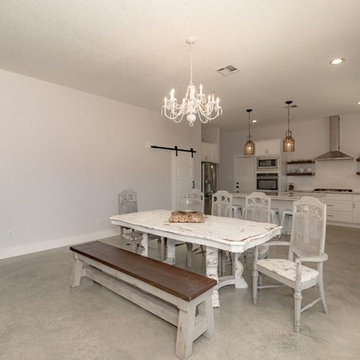ベージュの、ターコイズブルーのダイニング (塗装板張りの暖炉まわり、木材の暖炉まわり) の写真
絞り込み:
資材コスト
並び替え:今日の人気順
写真 1〜20 枚目(全 232 枚)
1/5

This condo was a blank slate. All new furnishings and decor. And how fun is it to get light fixtures installed into a stretched ceiling? I think the electrician is still cursing at us. This is the view from the front entry into the dining room.

Benjamin Moore's Blue Note 2129-30
Photo by Wes Tarca
ニューヨークにあるトランジショナルスタイルのおしゃれなダイニングキッチン (濃色無垢フローリング、標準型暖炉、木材の暖炉まわり、青い壁) の写真
ニューヨークにあるトランジショナルスタイルのおしゃれなダイニングキッチン (濃色無垢フローリング、標準型暖炉、木材の暖炉まわり、青い壁) の写真
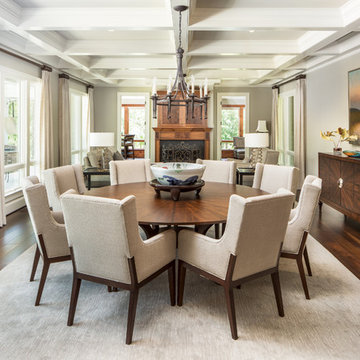
チャールストンにある高級な広いトラディショナルスタイルのおしゃれな独立型ダイニング (グレーの壁、濃色無垢フローリング、標準型暖炉、木材の暖炉まわり、茶色い床) の写真
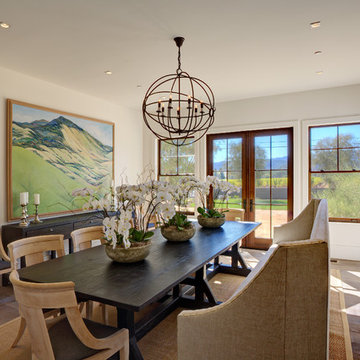
Located on a serene country lane in an exclusive neighborhood near the village of Yountville. This contemporary 7352 +/-sq. ft. farmhouse combines sophisticated contemporary style with time-honored sensibilities. Pool, fire-pit and bocce court. 2 acre, including a Cabernet vineyard. We designed all of the interior floor plan layout, finishes, fittings, and consulted on the exterior building finishes.
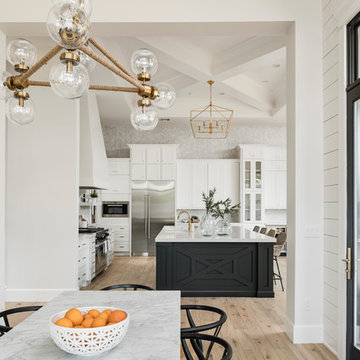
High Res Media
フェニックスにある高級な広いトランジショナルスタイルのおしゃれなダイニングキッチン (白い壁、無垢フローリング、標準型暖炉、木材の暖炉まわり、ベージュの床) の写真
フェニックスにある高級な広いトランジショナルスタイルのおしゃれなダイニングキッチン (白い壁、無垢フローリング、標準型暖炉、木材の暖炉まわり、ベージュの床) の写真

Modern furnishings meet refinished traditional details.
ボストンにあるコンテンポラリースタイルのおしゃれな独立型ダイニング (淡色無垢フローリング、茶色い床、グレーの壁、標準型暖炉、木材の暖炉まわり、パネル壁) の写真
ボストンにあるコンテンポラリースタイルのおしゃれな独立型ダイニング (淡色無垢フローリング、茶色い床、グレーの壁、標準型暖炉、木材の暖炉まわり、パネル壁) の写真
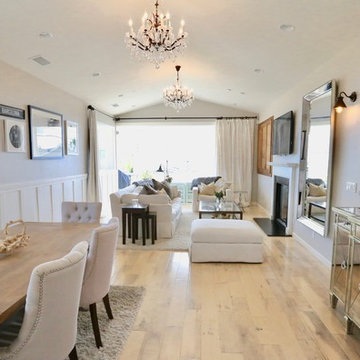
シアトルにある広いビーチスタイルのおしゃれなダイニングキッチン (白い壁、淡色無垢フローリング、標準型暖炉、木材の暖炉まわり、茶色い床) の写真
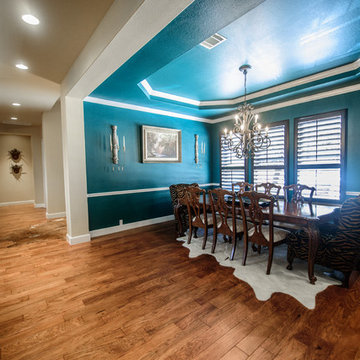
Kelly Smith
オースティンにあるラグジュアリーな広いトラディショナルスタイルのおしゃれなダイニング (青い壁、無垢フローリング、木材の暖炉まわり、茶色い床) の写真
オースティンにあるラグジュアリーな広いトラディショナルスタイルのおしゃれなダイニング (青い壁、無垢フローリング、木材の暖炉まわり、茶色い床) の写真
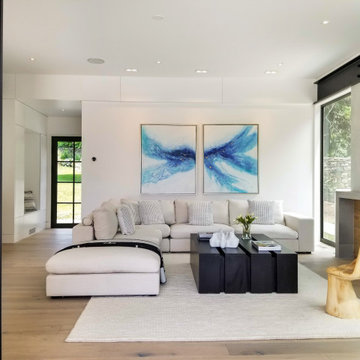
This beautiful Westport home staged by BA Staging & Interiors is almost 9,000 square feet and features fabulous, modern-farmhouse architecture. Our staging selection was carefully chosen based on the architecture and location of the property, so that this home can really shine.

alyssa kirsten
ニューヨークにあるお手頃価格の小さなインダストリアルスタイルのおしゃれなLDK (グレーの壁、無垢フローリング、標準型暖炉、木材の暖炉まわり) の写真
ニューヨークにあるお手頃価格の小さなインダストリアルスタイルのおしゃれなLDK (グレーの壁、無垢フローリング、標準型暖炉、木材の暖炉まわり) の写真
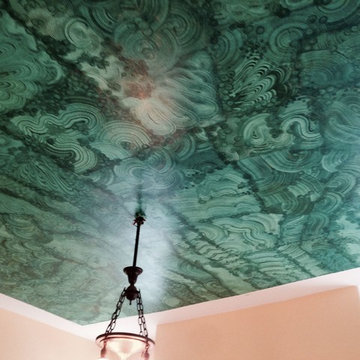
Malachite effect finished and high gloss applied to ceiling / Carlos Bernal
フィラデルフィアにあるラグジュアリーな中くらいなエクレクティックスタイルのおしゃれなダイニングキッチン (緑の壁、無垢フローリング、標準型暖炉、木材の暖炉まわり) の写真
フィラデルフィアにあるラグジュアリーな中くらいなエクレクティックスタイルのおしゃれなダイニングキッチン (緑の壁、無垢フローリング、標準型暖炉、木材の暖炉まわり) の写真
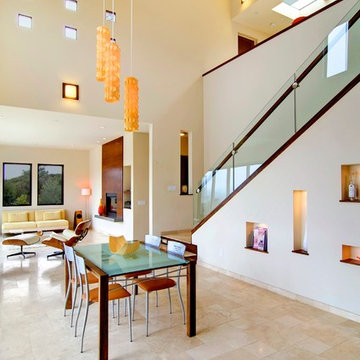
Flash Gallery Photography
サンフランシスコにある広いコンテンポラリースタイルのおしゃれなダイニング (トラバーチンの床、ベージュの床、白い壁、標準型暖炉、木材の暖炉まわり) の写真
サンフランシスコにある広いコンテンポラリースタイルのおしゃれなダイニング (トラバーチンの床、ベージュの床、白い壁、標準型暖炉、木材の暖炉まわり) の写真
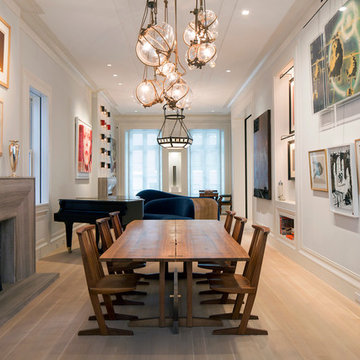
Michelle Rose Photography
ニューヨークにある高級な広いコンテンポラリースタイルのおしゃれな独立型ダイニング (白い壁、標準型暖炉、木材の暖炉まわり、淡色無垢フローリング) の写真
ニューヨークにある高級な広いコンテンポラリースタイルのおしゃれな独立型ダイニング (白い壁、標準型暖炉、木材の暖炉まわり、淡色無垢フローリング) の写真
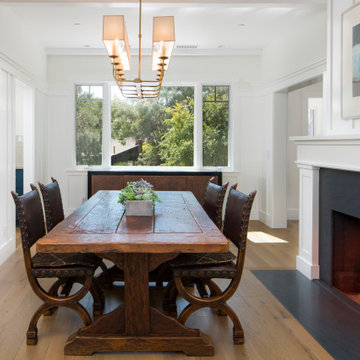
サンタバーバラにあるビーチスタイルのおしゃれなダイニング (白い壁、無垢フローリング、標準型暖炉、木材の暖炉まわり、茶色い床) の写真
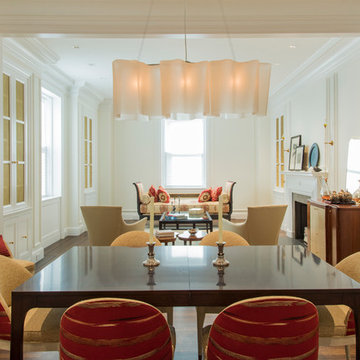
Originally one oversized Living Room, this space was divided with a very large cased opening to define a dining area. The new dining area is centered on the Foyer, while the Living Room is now centered on the Fireplace. The original formal dining room was repurposed as a Family Room.
Photo by J. Nefsky
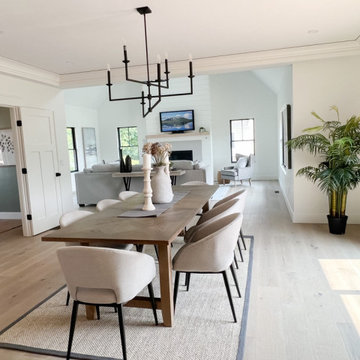
ボストンにある高級な広いカントリー風のおしゃれなダイニングキッチン (白い壁、淡色無垢フローリング、標準型暖炉、塗装板張りの暖炉まわり、ベージュの床、三角天井) の写真
ベージュの、ターコイズブルーのダイニング (塗装板張りの暖炉まわり、木材の暖炉まわり) の写真
1
