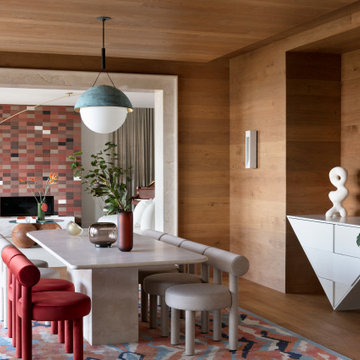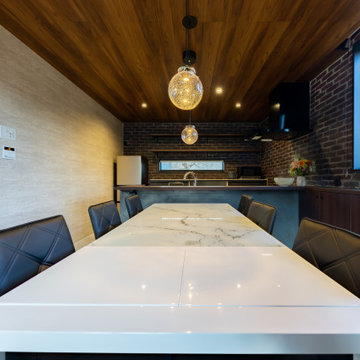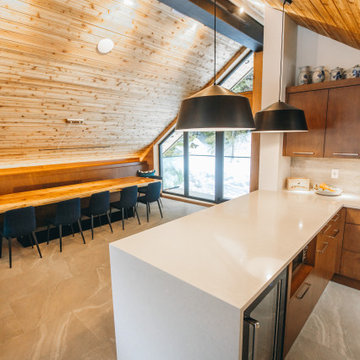ダイニング (板張り天井、茶色い壁、黄色い壁) の写真
絞り込み:
資材コスト
並び替え:今日の人気順
写真 41〜60 枚目(全 117 枚)
1/4
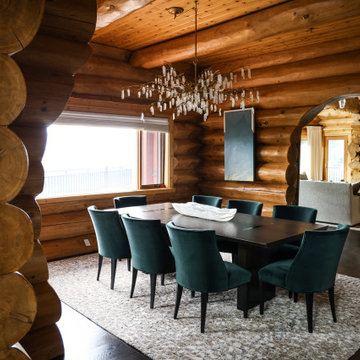
ソルトレイクシティにあるラグジュアリーな巨大なトランジショナルスタイルのおしゃれなダイニングキッチン (茶色い壁、濃色無垢フローリング、茶色い床、板張り天井) の写真
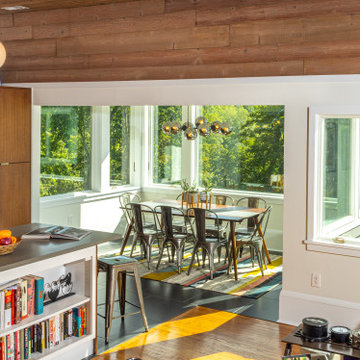
New dining room addition, kitchen renovation, open to living room
ニューヨークにあるお手頃価格の小さなミッドセンチュリースタイルのおしゃれなダイニングキッチン (茶色い壁、磁器タイルの床、板張り天井) の写真
ニューヨークにあるお手頃価格の小さなミッドセンチュリースタイルのおしゃれなダイニングキッチン (茶色い壁、磁器タイルの床、板張り天井) の写真

高級な中くらいなラスティックスタイルのおしゃれなダイニング (茶色い壁、濃色無垢フローリング、暖炉なし、茶色い床、板張り天井、板張り壁、羽目板の壁) の写真
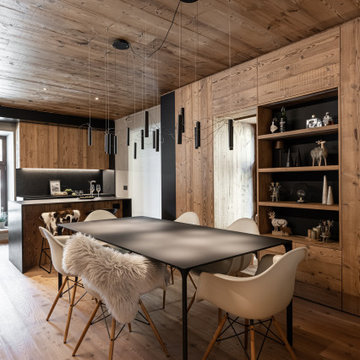
Tavolo centrale rettangolare, realizzato su misura, dalle linee minimal ed essenziali. realizzato in ferro verniciato nero. Dettaglio che dona raffinatezza ed eleganza all'ambiente rustico.
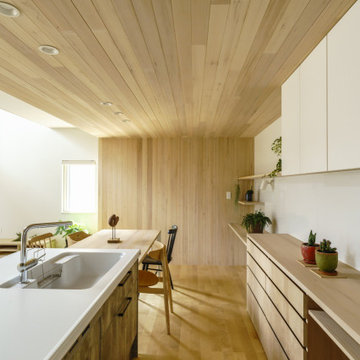
吹き抜けがある明るいリビングがいい。
本棚と机がある趣味の部屋とのつながりもほしい。
無垢のフローリングって落ち着く感じがする。
家族みんなで動線を考え、たったひとつ間取りにたどり着いた。
コンパクトだけど快適に暮らせるようなつくりを。
そんな理想を取り入れた建築計画を一緒に考えました。
そして、家族の想いがまたひとつカタチになりました。
家族構成:30代夫婦+子供2人
施工面積:132.07㎡ ( 39.86 坪)
竣工:2021年 6月
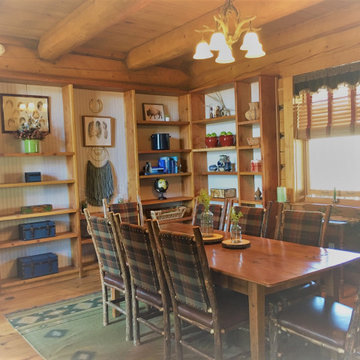
This formal dining room on the opposite side of the stone fireplace from the living area is a wonderful place for friends and family to meet, dine, and relax.
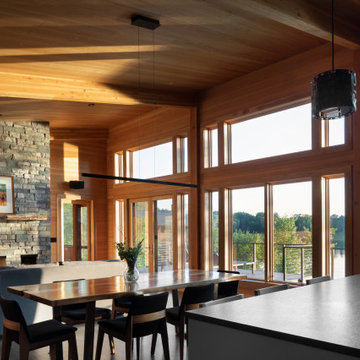
Looking across the live edge dining table out to the private lake is so inviting in this warm Hemlock walls home finished with a Sherwin Williams lacquer sealer for durability in this modern style cabin. Large Marvin windows and patio doors with transoms allow a full glass wall for lake viewing.
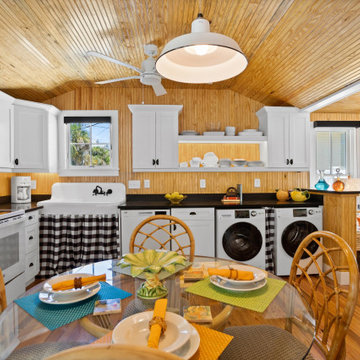
Extraordinary Pass-A-Grille Beach Cottage! This was the original Pass-A-Grill Schoolhouse from 1912-1915! This cottage has been completely renovated from the floor up, and the 2nd story was added. It is on the historical register. Flooring for the first level common area is Antique River-Recovered® Heart Pine Vertical, Select, and Character. Goodwin's Antique River-Recovered® Heart Pine was used for the stair treads and trim.
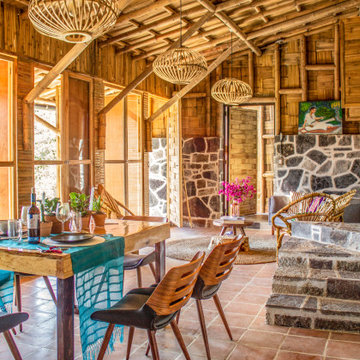
Yolseuiloyan: Nahuatl word that means "the place where the heart rests and strengthens." The project is a sustainable eco-tourism complex of 43 cabins, located in the Sierra Norte de Puebla, Surrounded by a misty forest ecosystem, in an area adjacent to Cuetzalan del Progreso’s downtown, a magical place with indigenous roots.
The cabins integrate bio-constructive local elements in order to favor the local economy, and at the same time to reduce the negative environmental impact of new construction; for this purpose, the chosen materials were bamboo panels and structure, adobe walls made from local soil, and limestone extracted from the site. The selection of materials are also suitable for the humid climate of Cuetzalan, and help to maintain a mild temperature in the interior, thanks to the material properties and the implementation of bioclimatic design strategies.
For the architectural design, a traditional house typology, with a contemporary feel was chosen to integrate with the local natural context, and at the same time to promote a unique warm natural atmosphere in connection with its surroundings, with the aim to transport the user into a calm relaxed atmosphere, full of local tradition that respects the community and the environment.
The interior design process integrated accessories made by local artisans who incorporate the use of textiles and ceramics, bamboo and wooden furniture, and local clay, thus expressing a part of their culture through the use of local materials.
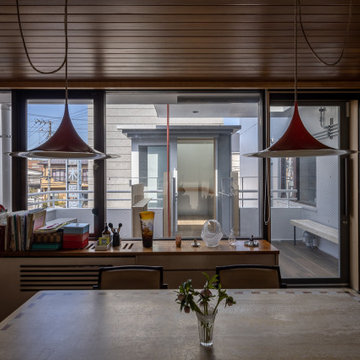
母屋食堂からベランダを見る。ドア周りの階段などは今回工事で整備した
横浜にある小さなコンテンポラリースタイルのおしゃれなダイニング (茶色い壁、淡色無垢フローリング、暖炉なし、茶色い床、板張り天井、板張り壁、ベージュの天井) の写真
横浜にある小さなコンテンポラリースタイルのおしゃれなダイニング (茶色い壁、淡色無垢フローリング、暖炉なし、茶色い床、板張り天井、板張り壁、ベージュの天井) の写真
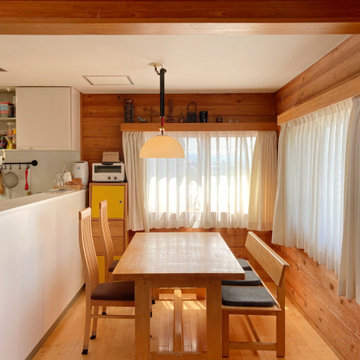
吹き抜けのあるリビングダイニング
名古屋にある中くらいな北欧スタイルのおしゃれなダイニング (茶色い壁、合板フローリング、暖炉なし、茶色い床、板張り天井、羽目板の壁、ベージュの天井) の写真
名古屋にある中くらいな北欧スタイルのおしゃれなダイニング (茶色い壁、合板フローリング、暖炉なし、茶色い床、板張り天井、羽目板の壁、ベージュの天井) の写真
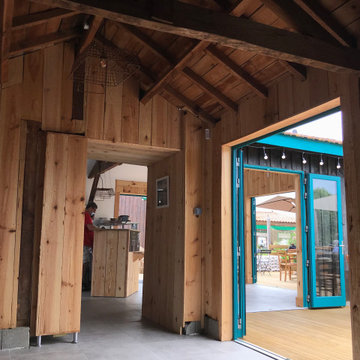
Ce projet consiste en la rénovation d'une grappe de cabanes ostréicoles dans le but de devenir un espace de dégustation d'huitres avec vue sur le port de la commune de La teste de Buch.
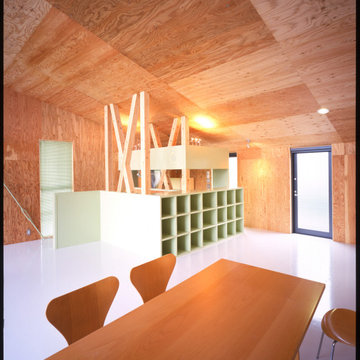
Living room リビングルーム
他の地域にある中くらいなおしゃれなダイニング (茶色い壁、クッションフロア、白い床、板張り天井、板張り壁) の写真
他の地域にある中くらいなおしゃれなダイニング (茶色い壁、クッションフロア、白い床、板張り天井、板張り壁) の写真
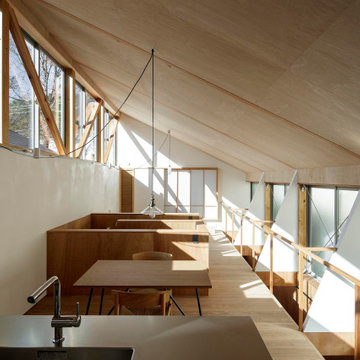
キッチンからリビング方向を見ているところ。2階は広がりが感じられるように柱のないワンルームとした。
Photo:中村晃
東京都下にあるお手頃価格の小さなモダンスタイルのおしゃれなダイニングキッチン (茶色い壁、合板フローリング、暖炉なし、ベージュの床、板張り天井、板張り壁) の写真
東京都下にあるお手頃価格の小さなモダンスタイルのおしゃれなダイニングキッチン (茶色い壁、合板フローリング、暖炉なし、ベージュの床、板張り天井、板張り壁) の写真
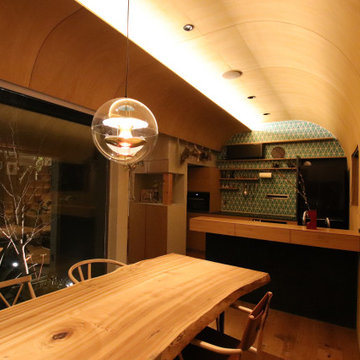
他の地域にあるお手頃価格の中くらいなシャビーシック調のおしゃれなダイニングキッチン (茶色い壁、合板フローリング、薪ストーブ、石材の暖炉まわり、茶色い床、板張り天井、板張り壁) の写真
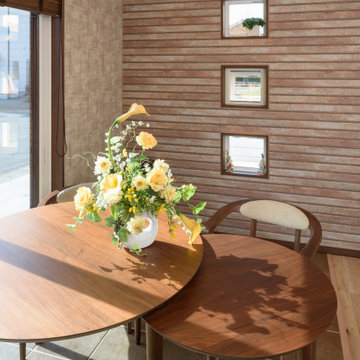
テラコッタ調の外壁をアクセントにして床にはタイルを敷き天井材はレッドシダーの羽目板天井仕上げにしております。お昼はカフェスタイル・夜はレストランのディナータイムを毎日楽しめるそんな演出を施しました。
他の地域にある小さなシャビーシック調のおしゃれなダイニング (茶色い壁、磁器タイルの床、茶色い床、板張り天井、塗装板張りの壁、ベージュの天井) の写真
他の地域にある小さなシャビーシック調のおしゃれなダイニング (茶色い壁、磁器タイルの床、茶色い床、板張り天井、塗装板張りの壁、ベージュの天井) の写真
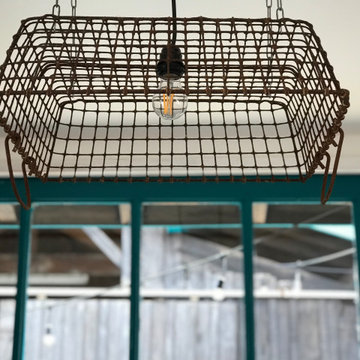
Ce projet consiste en la rénovation d'une grappe de cabanes ostréicoles dans le but de devenir un espace de dégustation d'huitres avec vue sur le port de la commune de La teste de Buch.
ダイニング (板張り天井、茶色い壁、黄色い壁) の写真
3
