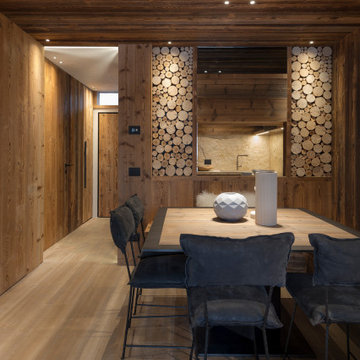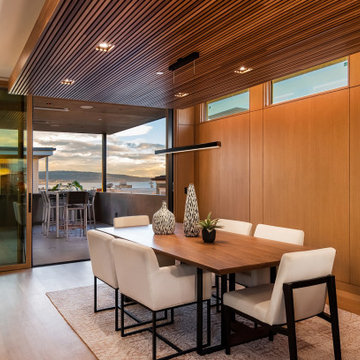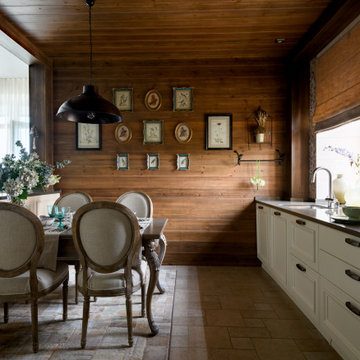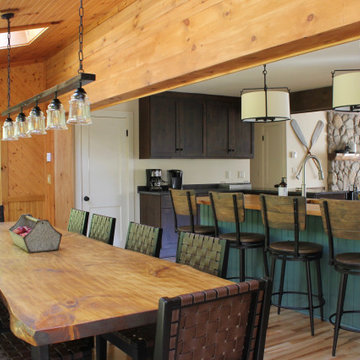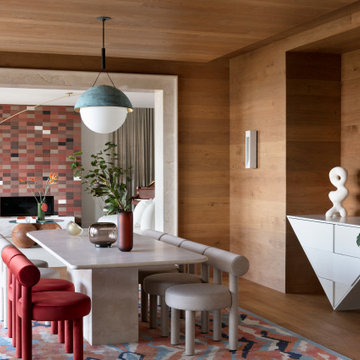ダイニング (板張り天井、茶色い床、茶色い壁、全タイプの壁の仕上げ) の写真
絞り込み:
資材コスト
並び替え:今日の人気順
写真 1〜20 枚目(全 49 枚)
1/5

Perched on a hilltop high in the Myacama mountains is a vineyard property that exists off-the-grid. This peaceful parcel is home to Cornell Vineyards, a winery known for robust cabernets and a casual ‘back to the land’ sensibility. We were tasked with designing a simple refresh of two existing buildings that dually function as a weekend house for the proprietor’s family and a platform to entertain winery guests. We had fun incorporating our client’s Asian art and antiques that are highlighted in both living areas. Paired with a mix of neutral textures and tones we set out to create a casual California style reflective of its surrounding landscape and the winery brand.

Vista sala da pranzo
他の地域にある高級な中くらいなモダンスタイルのおしゃれなダイニングキッチン (茶色い壁、無垢フローリング、暖炉なし、茶色い床、板張り天井、板張り壁) の写真
他の地域にある高級な中くらいなモダンスタイルのおしゃれなダイニングキッチン (茶色い壁、無垢フローリング、暖炉なし、茶色い床、板張り天井、板張り壁) の写真

フィラデルフィアにあるラグジュアリーな広いカントリー風のおしゃれなLDK (茶色い壁、無垢フローリング、標準型暖炉、茶色い床、表し梁、三角天井、板張り天井、板張り壁) の写真
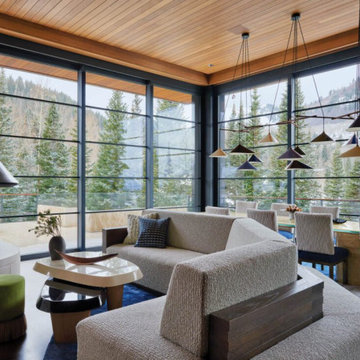
As seen in Interior Design Magazine's feature article.
Photo credit: Kevin Scott.
Custom windows, doors, and hardware designed and furnished by Thermally Broken Steel USA.
Other sources:
Chandelier: Emily Group of Thirteen by Daniel Becker Studio.
Dining table: Newell Design Studios.
Parsons dining chairs: John Stuart (vintage, 1968).
Custom shearling rug: Miksi Rugs.
Custom built-in sectional: sourced from Place Textiles and Craftsmen Upholstery.
Coffee table: Pierre Augustin Rose.
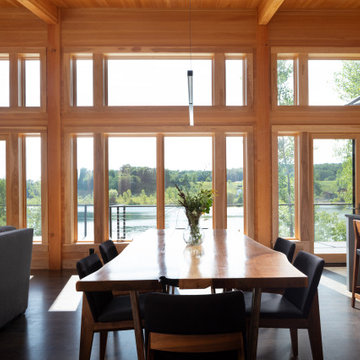
Looking across the live edge dining table out to the private lake is so inviting in this warm Hemlock walls home finished with a Sherwin Williams lacquer sealer for durability in this modern style cabin. Large Marvin windows and patio doors with transoms allow a full glass wall for lake viewing.
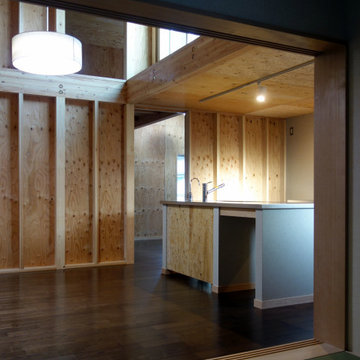
予備室からLDKとその向こうの個室までつながる。奥の細長い東に向いた小窓から浦賀の海が見える。
他の地域にある中くらいなコンテンポラリースタイルのおしゃれなLDK (茶色い壁、合板フローリング、暖炉なし、茶色い床、板張り天井、板張り壁) の写真
他の地域にある中くらいなコンテンポラリースタイルのおしゃれなLDK (茶色い壁、合板フローリング、暖炉なし、茶色い床、板張り天井、板張り壁) の写真
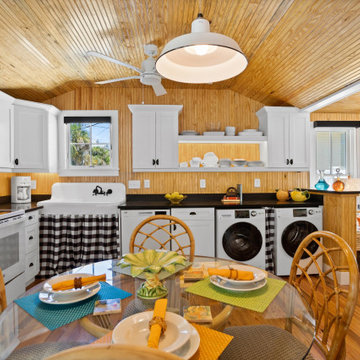
Extraordinary Pass-A-Grille Beach Cottage! This was the original Pass-A-Grill Schoolhouse from 1912-1915! This cottage has been completely renovated from the floor up, and the 2nd story was added. It is on the historical register. Flooring for the first level common area is Antique River-Recovered® Heart Pine Vertical, Select, and Character. Goodwin's Antique River-Recovered® Heart Pine was used for the stair treads and trim.
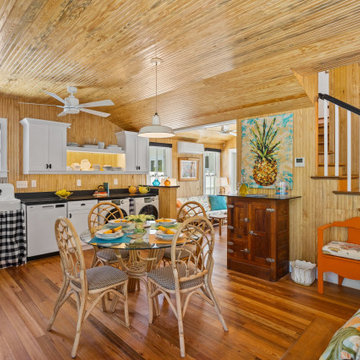
Extraordinary Pass-A-Grille Beach Cottage! This was the original Pass-A-Grill Schoolhouse from 1912-1915! This cottage has been completely renovated from the floor up, and the 2nd story was added. It is on the historical register. Flooring for the first level common area is Antique River-Recovered® Heart Pine Vertical, Select, and Character. Goodwin's Antique River-Recovered® Heart Pine was used for the stair treads and trim.
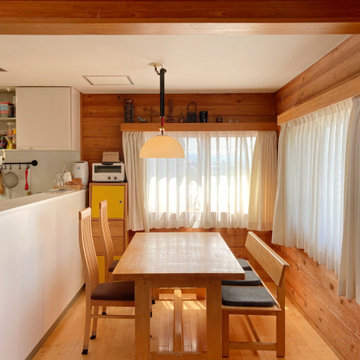
吹き抜けのあるリビングダイニング
名古屋にある中くらいな北欧スタイルのおしゃれなダイニング (茶色い壁、合板フローリング、暖炉なし、茶色い床、板張り天井、羽目板の壁、ベージュの天井) の写真
名古屋にある中くらいな北欧スタイルのおしゃれなダイニング (茶色い壁、合板フローリング、暖炉なし、茶色い床、板張り天井、羽目板の壁、ベージュの天井) の写真
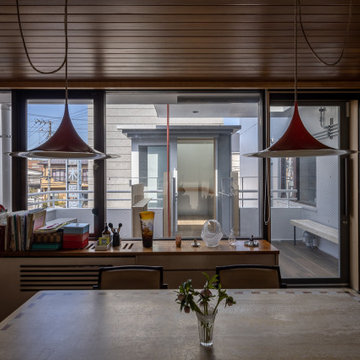
母屋食堂からベランダを見る。ドア周りの階段などは今回工事で整備した
横浜にある小さなコンテンポラリースタイルのおしゃれなダイニング (茶色い壁、淡色無垢フローリング、暖炉なし、茶色い床、板張り天井、板張り壁、ベージュの天井) の写真
横浜にある小さなコンテンポラリースタイルのおしゃれなダイニング (茶色い壁、淡色無垢フローリング、暖炉なし、茶色い床、板張り天井、板張り壁、ベージュの天井) の写真
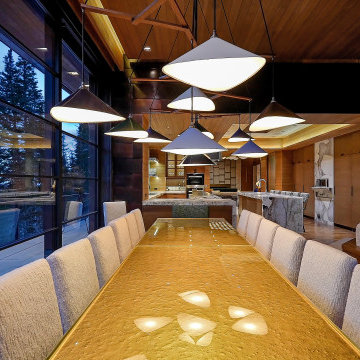
Dusk-shot of the dining area looking towards the kitchen.
Custom windows, doors, and hardware designed and furnished by Thermally Broken Steel USA.
ソルトレイクシティにあるラグジュアリーな広いモダンスタイルのおしゃれなダイニング (茶色い壁、無垢フローリング、茶色い床、板張り天井、板張り壁) の写真
ソルトレイクシティにあるラグジュアリーな広いモダンスタイルのおしゃれなダイニング (茶色い壁、無垢フローリング、茶色い床、板張り天井、板張り壁) の写真

A visual artist and his fiancée’s house and studio were designed with various themes in mind, such as the physical context, client needs, security, and a limited budget.
Six options were analyzed during the schematic design stage to control the wind from the northeast, sunlight, light quality, cost, energy, and specific operating expenses. By using design performance tools and technologies such as Fluid Dynamics, Energy Consumption Analysis, Material Life Cycle Assessment, and Climate Analysis, sustainable strategies were identified. The building is self-sufficient and will provide the site with an aquifer recharge that does not currently exist.
The main masses are distributed around a courtyard, creating a moderately open construction towards the interior and closed to the outside. The courtyard contains a Huizache tree, surrounded by a water mirror that refreshes and forms a central part of the courtyard.
The house comprises three main volumes, each oriented at different angles to highlight different views for each area. The patio is the primary circulation stratagem, providing a refuge from the wind, a connection to the sky, and a night sky observatory. We aim to establish a deep relationship with the site by including the open space of the patio.
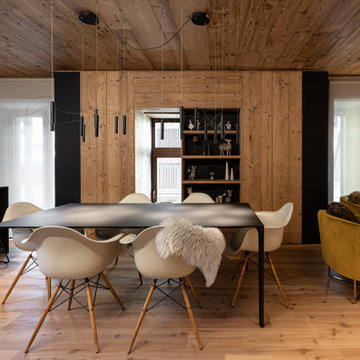
Composizione a parete contenitiva in legno, accostato a dettagli in fenix nero. Boiserie che cela vani contenitivi e nicchie a giorno con ripiani.
他の地域にある中くらいなラスティックスタイルのおしゃれなダイニング (茶色い壁、濃色無垢フローリング、木材の暖炉まわり、茶色い床、板張り天井、板張り壁) の写真
他の地域にある中くらいなラスティックスタイルのおしゃれなダイニング (茶色い壁、濃色無垢フローリング、木材の暖炉まわり、茶色い床、板張り天井、板張り壁) の写真
ダイニング (板張り天井、茶色い床、茶色い壁、全タイプの壁の仕上げ) の写真
1


