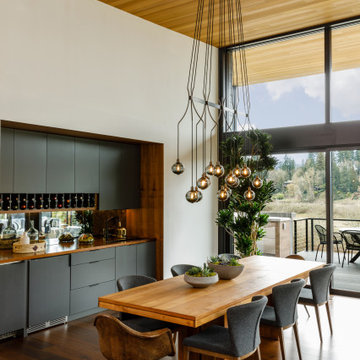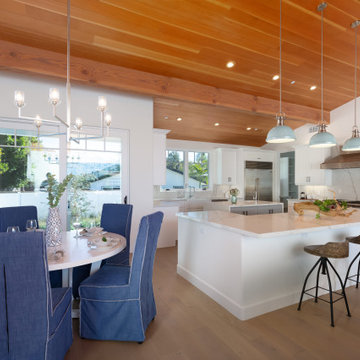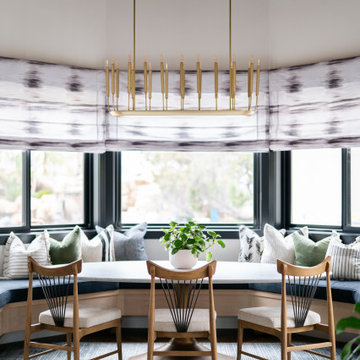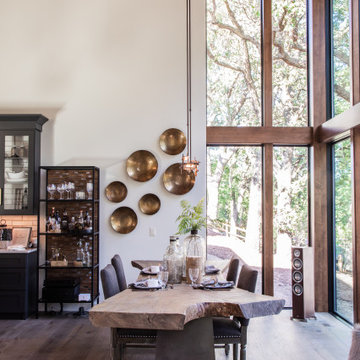ダイニング (板張り天井、濃色無垢フローリング、無垢フローリング、クッションフロア) の写真
絞り込み:
資材コスト
並び替え:今日の人気順
写真 1〜20 枚目(全 632 枚)
1/5

マドリードにある中くらいなコンテンポラリースタイルのおしゃれなダイニングキッチン (黒い壁、濃色無垢フローリング、黒い床、板張り天井、板張り壁) の写真

High-Performance Design Process
Each BONE Structure home is optimized for energy efficiency using our high-performance process. Learn more about this unique approach.
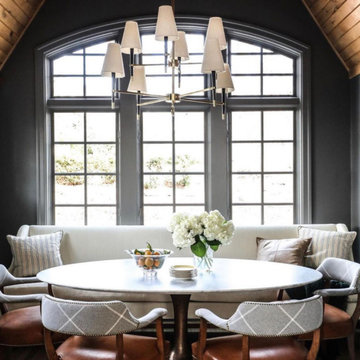
La salle à manger ouverte sur la cuisine se veut être un espace plus intimiste avec des couleurs plus sombres, du bois, des matériaux nobles.
他の地域にある高級な中くらいなカントリー風のおしゃれなLDK (黒い壁、無垢フローリング、茶色い床、板張り天井) の写真
他の地域にある高級な中くらいなカントリー風のおしゃれなLDK (黒い壁、無垢フローリング、茶色い床、板張り天井) の写真

This young family began working with us after struggling with their previous contractor. They were over budget and not achieving what they really needed with the addition they were proposing. Rather than extend the existing footprint of their house as had been suggested, we proposed completely changing the orientation of their separate kitchen, living room, dining room, and sunroom and opening it all up to an open floor plan. By changing the configuration of doors and windows to better suit the new layout and sight lines, we were able to improve the views of their beautiful backyard and increase the natural light allowed into the spaces. We raised the floor in the sunroom to allow for a level cohesive floor throughout the areas. Their extended kitchen now has a nice sitting area within the kitchen to allow for conversation with friends and family during meal prep and entertaining. The sitting area opens to a full dining room with built in buffet and hutch that functions as a serving station. Conscious thought was given that all “permanent” selections such as cabinetry and countertops were designed to suit the masses, with a splash of this homeowner’s individual style in the double herringbone soft gray tile of the backsplash, the mitred edge of the island countertop, and the mixture of metals in the plumbing and lighting fixtures. Careful consideration was given to the function of each cabinet and organization and storage was maximized. This family is now able to entertain their extended family with seating for 18 and not only enjoy entertaining in a space that feels open and inviting, but also enjoy sitting down as a family for the simple pleasure of supper together.

This dining room is the perfect combination of organic vibes and modern vibes combined. The warm wood floors, raw brick ceiling, and exposed beams are just a few things we love about this space.

A whimsical English garden was the foundation and driving force for the design inspiration. A lingering garden mural wraps all the walls floor to ceiling, while a union jack wood detail adorns the existing tray ceiling, as a nod to the client’s English roots. Custom heritage blue base cabinets and antiqued white glass front uppers create a beautifully balanced built-in buffet that stretches the east wall providing display and storage for the client's extensive inherited China collection.

他の地域にある高級な広いコンテンポラリースタイルのおしゃれな独立型ダイニング (白い壁、無垢フローリング、標準型暖炉、金属の暖炉まわり、茶色い床、表し梁、三角天井、板張り天井) の写真

Authentic Bourbon Whiskey is aged to perfection over several years in 53 gallon new white oak barrels. Weighing over 350 pounds each, thousands of these barrels are commonly stored in massive wooden warehouses built in the late 1800’s. Now being torn down and rebuilt, we are fortunate enough to save a piece of U.S. Bourbon history. Straight from the Heart of Bourbon Country, these reclaimed Bourbon warehouses and barns now receive a new life as our Distillery Hardwood Wall Planks.

Foto: Michael Voit, Nußdorf
ミュンヘンにあるコンテンポラリースタイルのおしゃれなLDK (白い壁、無垢フローリング、薪ストーブ、漆喰の暖炉まわり、板張り天井) の写真
ミュンヘンにあるコンテンポラリースタイルのおしゃれなLDK (白い壁、無垢フローリング、薪ストーブ、漆喰の暖炉まわり、板張り天井) の写真

Dark brown ring-backed dining chairs are high style, especially underneath a tiered glass chandelier. The heavy, more masculine dining room table and dark chairs are balanced with a copper triptych over the textured wallpaper, vases of greenery, and purple flowers.

The interior of the home is immediately welcoming with the anterior of the home clad in full-height windows, beckoning you into the home with views and light. The open floor plan leads you into the family room, adjoined by the dining room and in-line kitchen. A balcony is immediately off the dining area, providing a quick escape to the outdoor refuge of Whitefish. Glo’s A5 double pane windows were used to create breathtaking views that are the crown jewels of the home’s design. Furthermore, the full height curtain wall windows and 12’ lift and slide doors provide views as well as thermal performance. The argon-filled glazing, multiple air seals, and larger thermal break make these aluminum windows durable and long-lasting.
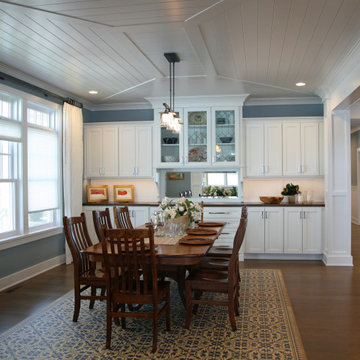
The distinctive dining space can grow from 8-12 without any effort. The leaded glass doors on the built in server were re-purposed from the original cottage. This space is open concept but ceiling and column details help give each area meaning and purpose.
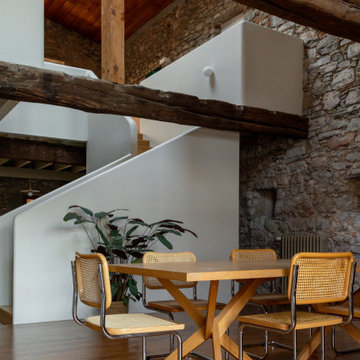
ボルドーにあるコンテンポラリースタイルのおしゃれなダイニング (グレーの壁、無垢フローリング、茶色い床、三角天井、板張り天井) の写真
ダイニング (板張り天井、濃色無垢フローリング、無垢フローリング、クッションフロア) の写真
1

