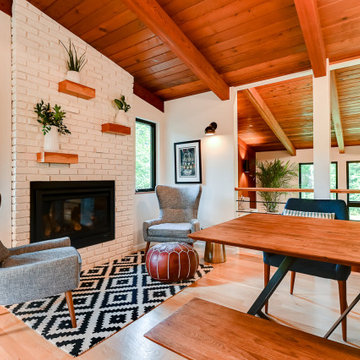ダイニング (板張り天井、全タイプの暖炉まわり、レンガの暖炉まわり、コンクリートの暖炉まわり) の写真
絞り込み:
資材コスト
並び替え:今日の人気順
写真 1〜20 枚目(全 65 枚)
1/5

The main space is a single, expansive flow outward toward the sound. There is plenty of room for a dining table and seating area in addition to the kitchen. Photography: Andrew Pogue Photography.

サンフランシスコにある高級な中くらいなモダンスタイルのおしゃれな独立型ダイニング (茶色い壁、コーナー設置型暖炉、レンガの暖炉まわり、ベージュの床、板張り天井、板張り壁) の写真

A rustic dining experience along side an original to the home brick gas fireplace. Custom upholstered chairs, trestle table, and brand new white oak, wide plank flooring.

ミュンヘンにある高級な広い北欧スタイルのおしゃれなLDK (白い壁、コンクリートの床、薪ストーブ、コンクリートの暖炉まわり、白い床、板張り天井) の写真

The interior of the home is immediately welcoming with the anterior of the home clad in full-height windows, beckoning you into the home with views and light. The open floor plan leads you into the family room, adjoined by the dining room and in-line kitchen. A balcony is immediately off the dining area, providing a quick escape to the outdoor refuge of Whitefish. Glo’s A5 double pane windows were used to create breathtaking views that are the crown jewels of the home’s design. Furthermore, the full height curtain wall windows and 12’ lift and slide doors provide views as well as thermal performance. The argon-filled glazing, multiple air seals, and larger thermal break make these aluminum windows durable and long-lasting.

Wood heater built in to brick fireplace and chimney. Painted timber wall paneling and cupboards. Painted timber ceiling boards.
他の地域にある低価格の小さなカントリー風のおしゃれなダイニングキッチン (緑の壁、淡色無垢フローリング、標準型暖炉、レンガの暖炉まわり、板張り天井、塗装板張りの壁) の写真
他の地域にある低価格の小さなカントリー風のおしゃれなダイニングキッチン (緑の壁、淡色無垢フローリング、標準型暖炉、レンガの暖炉まわり、板張り天井、塗装板張りの壁) の写真
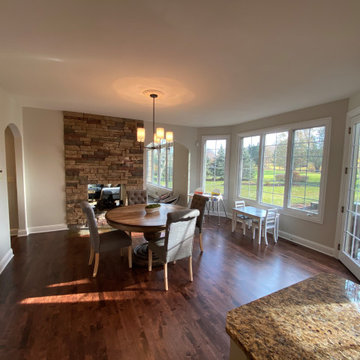
Prepared
Painted the Walls, Baseboard, Doors/Frames, and Window Frames
Wall Color in all Areas in: Benjamin Moore Pale Oak OC-20
シカゴにある高級な広いトラディショナルスタイルのおしゃれなダイニングキッチン (白い壁、濃色無垢フローリング、両方向型暖炉、レンガの暖炉まわり、茶色い床、板張り天井、板張り壁) の写真
シカゴにある高級な広いトラディショナルスタイルのおしゃれなダイニングキッチン (白い壁、濃色無垢フローリング、両方向型暖炉、レンガの暖炉まわり、茶色い床、板張り天井、板張り壁) の写真
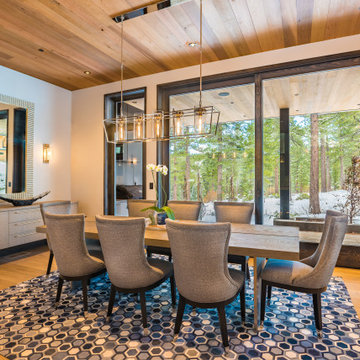
A contemporary dining room that seats 8 and designed to entertain with the open kitchen and great room. Under the table is a blue hexagon hair-on-hide area rug, comfortable upholstered chairs and a contemporary table design that has a thick oak top with metal legs and an inlaid metal running down the center.

Photography: Rustic White
アトランタにあるラグジュアリーな広いトランジショナルスタイルのおしゃれなダイニング (白い壁、濃色無垢フローリング、標準型暖炉、レンガの暖炉まわり、茶色い床、板張り天井、板張り壁) の写真
アトランタにあるラグジュアリーな広いトランジショナルスタイルのおしゃれなダイニング (白い壁、濃色無垢フローリング、標準型暖炉、レンガの暖炉まわり、茶色い床、板張り天井、板張り壁) の写真
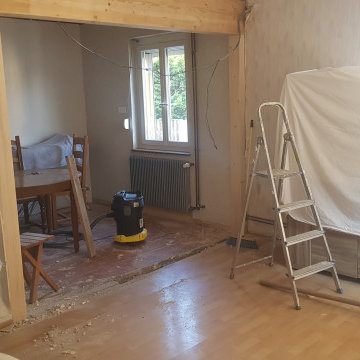
après avoir abattue un mur porteur, l'idée était de masquer la porte de la salle de bain qui a un placement atypique dans la maison mais impossible à déplacer.
Il fallait donc créer une salle à manger ainsi qu'un coin salon.
Il fallait conserver les meubles et jouer sur les motifs et les couleurs pour mettre l'accent sur les points positifs et effacer les négatifs.

大自然に囲まれた薪ストーブが似合うおしゃれな平屋。ダイニングテーブルは丸テーブルとし、家族で仲良く食事ができるようにしました。背面には大きな腰窓を連続で配置して、新城の美しい山々を眺められるようにしています。
他の地域にある高級な広い北欧スタイルのおしゃれなLDK (薪ストーブ、コンクリートの暖炉まわり、白い壁、無垢フローリング、茶色い床、板張り天井、壁紙) の写真
他の地域にある高級な広い北欧スタイルのおしゃれなLDK (薪ストーブ、コンクリートの暖炉まわり、白い壁、無垢フローリング、茶色い床、板張り天井、壁紙) の写真
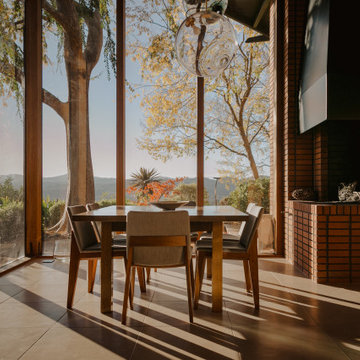
サンフランシスコにある高級な中くらいなモダンスタイルのおしゃれな独立型ダイニング (茶色い壁、コーナー設置型暖炉、レンガの暖炉まわり、ベージュの床、板張り天井、板張り壁) の写真
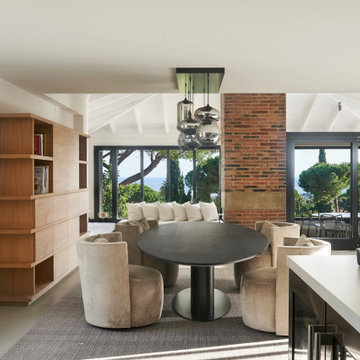
Arquitectos en Barcelona Rardo Architects in Barcelona and Sitges
バルセロナにあるラグジュアリーな広いおしゃれなLDK (ベージュの壁、コンクリートの床、コーナー設置型暖炉、コンクリートの暖炉まわり、グレーの床、板張り天井、レンガ壁) の写真
バルセロナにあるラグジュアリーな広いおしゃれなLDK (ベージュの壁、コンクリートの床、コーナー設置型暖炉、コンクリートの暖炉まわり、グレーの床、板張り天井、レンガ壁) の写真
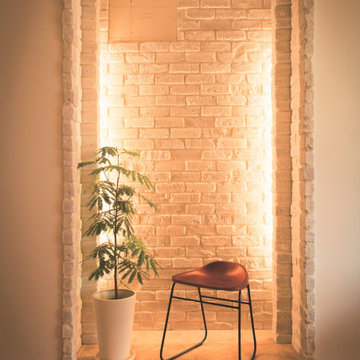
北欧調に仕上げたダイニング。
横にはボルダリングを設置し、子供たちが楽しめる工夫を。
レンガの壁に囲まれたスペースは暖炉置き場。
他の地域にある北欧スタイルのおしゃれなダイニング (白い壁、無垢フローリング、レンガの暖炉まわり、茶色い床、板張り天井、壁紙) の写真
他の地域にある北欧スタイルのおしゃれなダイニング (白い壁、無垢フローリング、レンガの暖炉まわり、茶色い床、板張り天井、壁紙) の写真
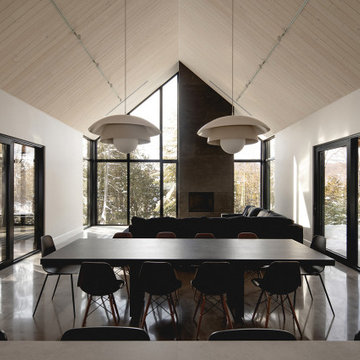
モントリオールにある広いコンテンポラリースタイルのおしゃれなLDK (白い壁、コンクリートの床、標準型暖炉、コンクリートの暖炉まわり、グレーの床、板張り天井) の写真
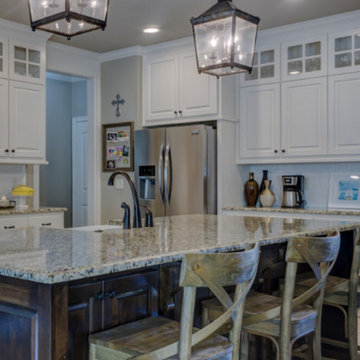
Kitchen remodel, counter tops and kitchen sink
オースティンにあるお手頃価格の広いカントリー風のおしゃれなダイニングキッチン (白い壁、大理石の床、暖炉なし、レンガの暖炉まわり、白い床、板張り天井、レンガ壁) の写真
オースティンにあるお手頃価格の広いカントリー風のおしゃれなダイニングキッチン (白い壁、大理石の床、暖炉なし、レンガの暖炉まわり、白い床、板張り天井、レンガ壁) の写真
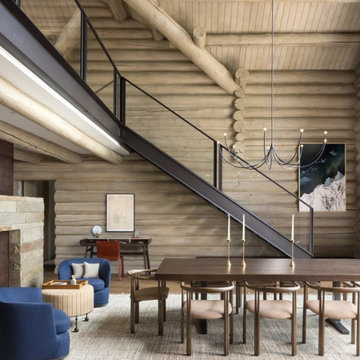
Remodel and addition of a single-family rustic log cabin. This project was a fun challenge of preserving the original structure’s character while revitalizing the space and fusing it with new, more modern additions. Every surface in this house was attended to, creating a unified and contemporary, yet cozy, mountain aesthetic. This was accomplished through preserving and refurbishing the existing log architecture and exposed timber ceilings and blending new log veneer assemblies with the original log structure. Finish carpentry was paramount in handcrafting new floors, custom cabinetry, and decorative metal stairs to interact with the existing building. The centerpiece of the house is a two-story tall, custom stone and metal patinaed, double-sided fireplace that meets the ceiling and scribes around the intricate log purlin structure seamlessly above. Three sides of this house are surrounded by ponds and streams. Large wood decks and a cedar hot tub were constructed to soak in the Teton views. Particular effort was made to preserve and improve landscaping that is frequently enjoyed by moose, elk, and bears that also live in the area.
ダイニング (板張り天井、全タイプの暖炉まわり、レンガの暖炉まわり、コンクリートの暖炉まわり) の写真
1


