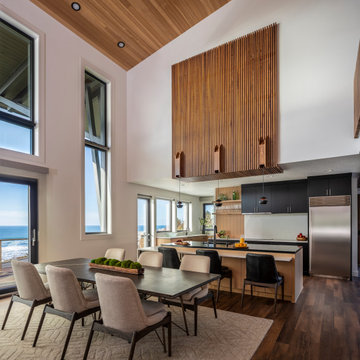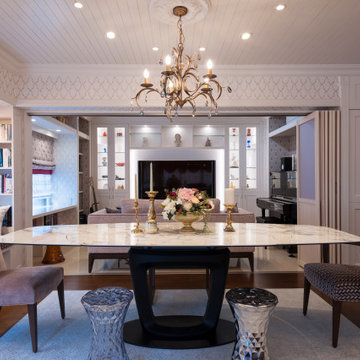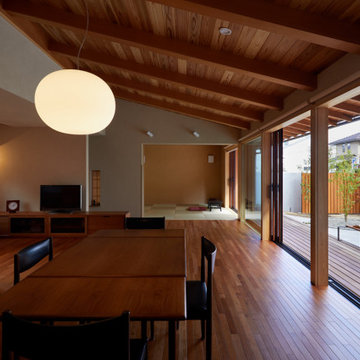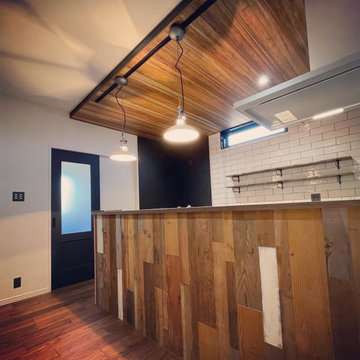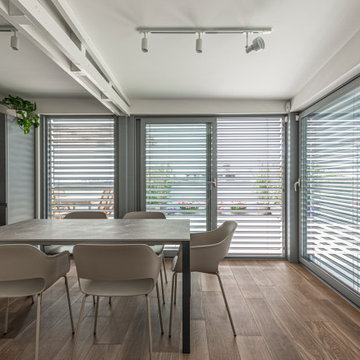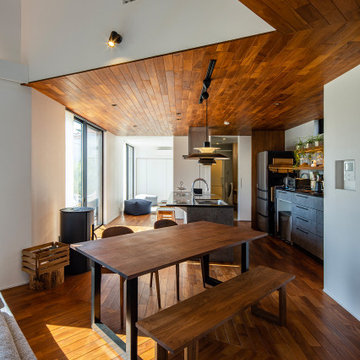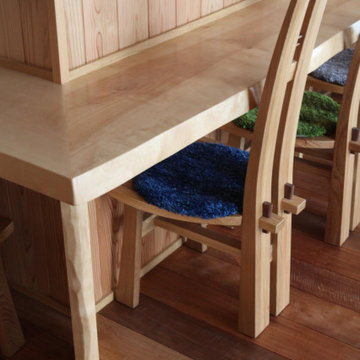ブラウンのLDK (板張り天井、濃色無垢フローリング、磁器タイルの床) の写真
絞り込み:
資材コスト
並び替え:今日の人気順
写真 1〜20 枚目(全 25 枚)

This young family began working with us after struggling with their previous contractor. They were over budget and not achieving what they really needed with the addition they were proposing. Rather than extend the existing footprint of their house as had been suggested, we proposed completely changing the orientation of their separate kitchen, living room, dining room, and sunroom and opening it all up to an open floor plan. By changing the configuration of doors and windows to better suit the new layout and sight lines, we were able to improve the views of their beautiful backyard and increase the natural light allowed into the spaces. We raised the floor in the sunroom to allow for a level cohesive floor throughout the areas. Their extended kitchen now has a nice sitting area within the kitchen to allow for conversation with friends and family during meal prep and entertaining. The sitting area opens to a full dining room with built in buffet and hutch that functions as a serving station. Conscious thought was given that all “permanent” selections such as cabinetry and countertops were designed to suit the masses, with a splash of this homeowner’s individual style in the double herringbone soft gray tile of the backsplash, the mitred edge of the island countertop, and the mixture of metals in the plumbing and lighting fixtures. Careful consideration was given to the function of each cabinet and organization and storage was maximized. This family is now able to entertain their extended family with seating for 18 and not only enjoy entertaining in a space that feels open and inviting, but also enjoy sitting down as a family for the simple pleasure of supper together.
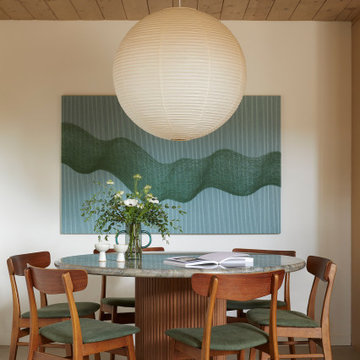
This 1960s home was in original condition and badly in need of some functional and cosmetic updates. We opened up the great room into an open concept space, converted the half bathroom downstairs into a full bath, and updated finishes all throughout with finishes that felt period-appropriate and reflective of the owner's Asian heritage.
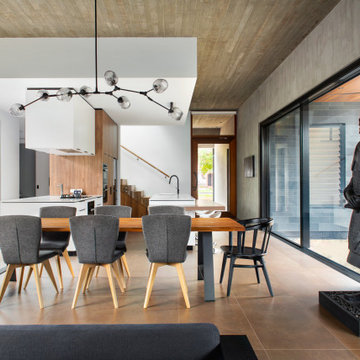
Open plans living, dining and kitchen area.
Off-form concrete ceiling, rendered wall and large format floor tiling
パースにあるラグジュアリーな広いコンテンポラリースタイルのおしゃれなLDK (グレーの壁、磁器タイルの床、茶色い床、板張り天井) の写真
パースにあるラグジュアリーな広いコンテンポラリースタイルのおしゃれなLDK (グレーの壁、磁器タイルの床、茶色い床、板張り天井) の写真
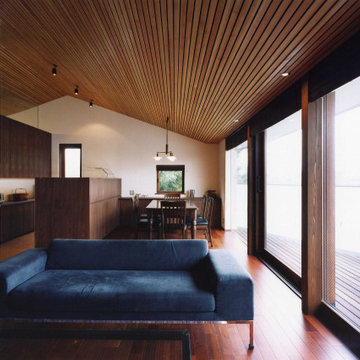
全体の計画としては、南側隣家が3m近く下がる丘陵地に面した敷地環境を生かし、2階に居間を設けることで南側に見晴らしの良い視界の広がりを得ることができました。
大開口に面したバルコニーで開放的なLDKとなっています。
東京23区にあるお手頃価格の中くらいなカントリー風のおしゃれなLDK (濃色無垢フローリング、暖炉なし、茶色い床、板張り天井、白い壁) の写真
東京23区にあるお手頃価格の中くらいなカントリー風のおしゃれなLDK (濃色無垢フローリング、暖炉なし、茶色い床、板張り天井、白い壁) の写真
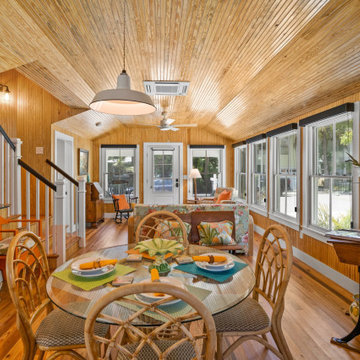
Extraordinary Pass-A-Grille Beach Cottage! This was the original Pass-A-Grill Schoolhouse from 1912-1915! This cottage has been completely renovated from the floor up, and the 2nd story was added. It is on the historical register. Flooring for the first level common area is Antique River-Recovered® Heart Pine Vertical, Select, and Character. Goodwin's Antique River-Recovered® Heart Pine was used for the stair treads and trim.

A visual artist and his fiancée’s house and studio were designed with various themes in mind, such as the physical context, client needs, security, and a limited budget.
Six options were analyzed during the schematic design stage to control the wind from the northeast, sunlight, light quality, cost, energy, and specific operating expenses. By using design performance tools and technologies such as Fluid Dynamics, Energy Consumption Analysis, Material Life Cycle Assessment, and Climate Analysis, sustainable strategies were identified. The building is self-sufficient and will provide the site with an aquifer recharge that does not currently exist.
The main masses are distributed around a courtyard, creating a moderately open construction towards the interior and closed to the outside. The courtyard contains a Huizache tree, surrounded by a water mirror that refreshes and forms a central part of the courtyard.
The house comprises three main volumes, each oriented at different angles to highlight different views for each area. The patio is the primary circulation stratagem, providing a refuge from the wind, a connection to the sky, and a night sky observatory. We aim to establish a deep relationship with the site by including the open space of the patio.
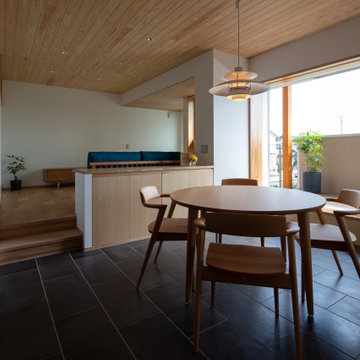
ダイニングからリビングを見る。周辺環境を内部に取り込みながら、心理的な奥行を与えるため、窓辺空間を奥行方向へ段階的に引き伸ばし、ワンルームを窓辺空間の延長として計画。(写真:dot DUCK株式会社 内山昭一)
他の地域にある小さな和モダンなおしゃれなダイニング (白い壁、磁器タイルの床、暖炉なし、黒い床、板張り天井、壁紙) の写真
他の地域にある小さな和モダンなおしゃれなダイニング (白い壁、磁器タイルの床、暖炉なし、黒い床、板張り天井、壁紙) の写真

定年退職したご夫婦(2人)のための住宅。杉板の味わい深い外壁、内部の厚みのある杉板、柱、梁といった部分の多くを地元の杉材等を採用している。平屋で限られた予算とうこともあったが、ドア、収納なども造作で仕上げている。片流れの形状を活かし、LDKは天井が勾配なりに傾斜していて、吹抜けを経由してロフトと一体的な空間となっている。ご主人の趣味のレコードを吹抜けのあるLDKで楽しめるようにそのような天井高さ+天井板による音の反響を意識して設計している。ロフトの窓からは付近の山並みが見え眺望が良いこともあり、普段は時折、習字の講師をしている奥様の創作(クリエイティブ)な場となっている。外部の庭は家庭菜園をご夫婦で楽しんでいるということもあり、南側にゆったりとした菜園スペースを確保している。天気の良い日は外部縁側で過ごしたり、近所の方との交流の場となっている。深い庇が豪雨や猛暑から室内を守り、適度に過ごしやすい温熱環境に調整してくれる役割を担っている。地域の気候や風土を考え、意匠的にはファサードの外壁に杉板を使う等、伝統的な佇まいに現代的なデザインを取り入れ、暮らしやすい住まいとしている。
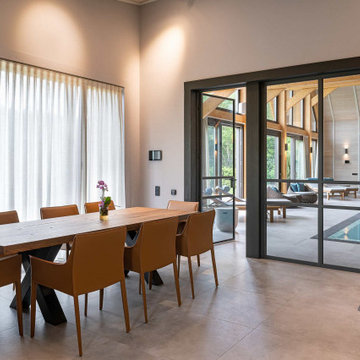
Гостиную в частном спа комплексе с бассейном отделили стеклянной сдвижной перегородкой, чтобы сформировать другой микроклимат и температурный режим, отличный от зоны бассейна. В гостиной расположили диван, телевизор и обеденную группу у окна на 8 человек.
Архитектор Александр Петунин
Интерьер Анна Полева
Строительство ПАЛЕКС дома из клееного бруса
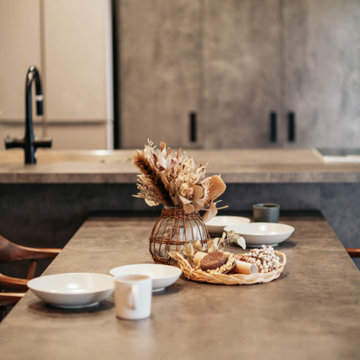
<デザインキッチンに合わせてLDKをトータルコーディネート>
リビングの主役は、まるで高級家具のようなグラフテクト製のシステムキッチン。
同じデザインの背面収納やダイニングテーブルをセットで並べて、統一感のある美しいLDKになりました。
他の地域にあるモダンスタイルのおしゃれなLDK (グレーの壁、濃色無垢フローリング、茶色い床、板張り天井、壁紙) の写真
他の地域にあるモダンスタイルのおしゃれなLDK (グレーの壁、濃色無垢フローリング、茶色い床、板張り天井、壁紙) の写真
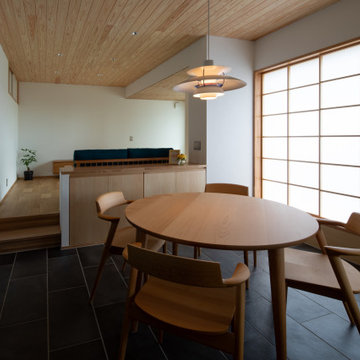
ダイニング。障子によって光が柔らかく拡散する。(写真:dot DUCK株式会社 内山昭一)
他の地域にある小さな和モダンなおしゃれなダイニング (白い壁、磁器タイルの床、暖炉なし、黒い床、板張り天井、壁紙) の写真
他の地域にある小さな和モダンなおしゃれなダイニング (白い壁、磁器タイルの床、暖炉なし、黒い床、板張り天井、壁紙) の写真
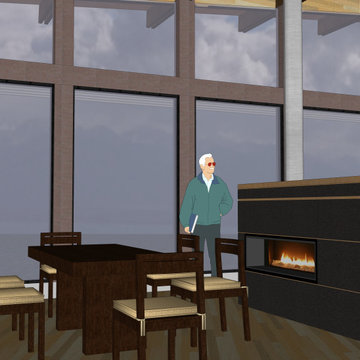
3D model Rendering View - Fireplace Design Development - Open Concept Dining Room, Kitchen & Living room with island fireplace.
他の地域にある高級な中くらいなコンテンポラリースタイルのおしゃれなLDK (白い壁、磁器タイルの床、横長型暖炉、金属の暖炉まわり、ベージュの床、板張り天井) の写真
他の地域にある高級な中くらいなコンテンポラリースタイルのおしゃれなLDK (白い壁、磁器タイルの床、横長型暖炉、金属の暖炉まわり、ベージュの床、板張り天井) の写真
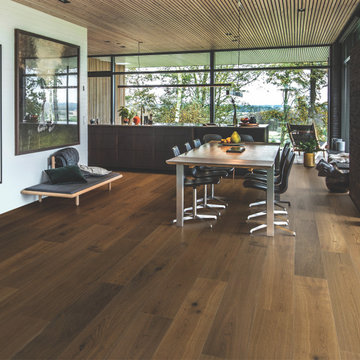
Mulholland Oak – The Ultra Wide Avenue Collection, removes the constraints of conventional flooring allowing your space to breathe. These Sawn-cut floors boast the longevity of a solid floor with the security of Hallmark’s proprietary engineering prowess to give your home the floor of a lifetime.
ブラウンのLDK (板張り天井、濃色無垢フローリング、磁器タイルの床) の写真
1
