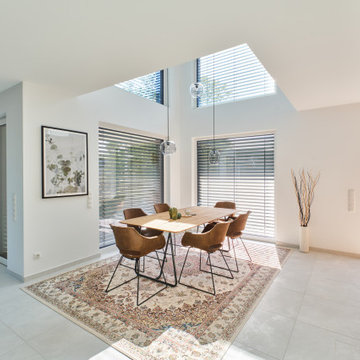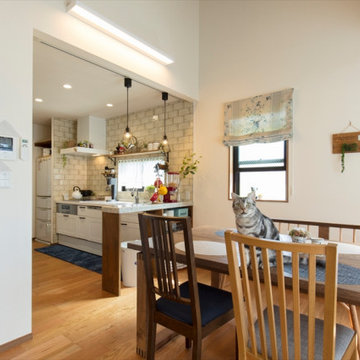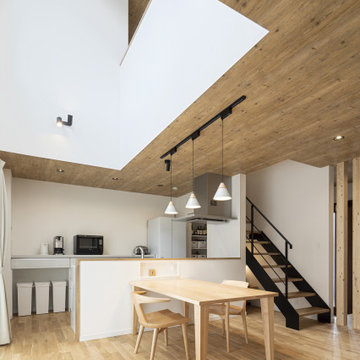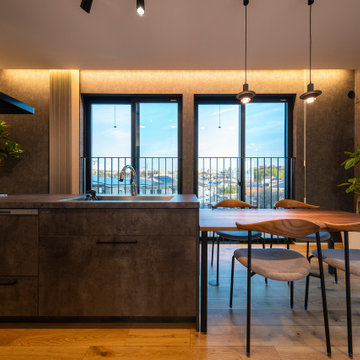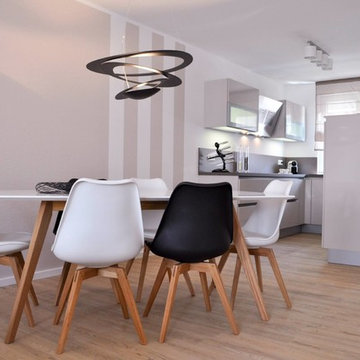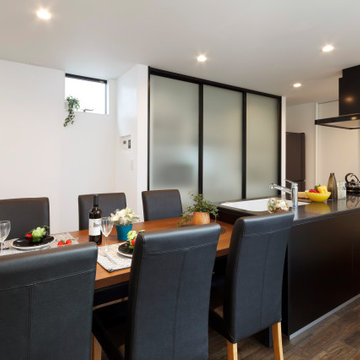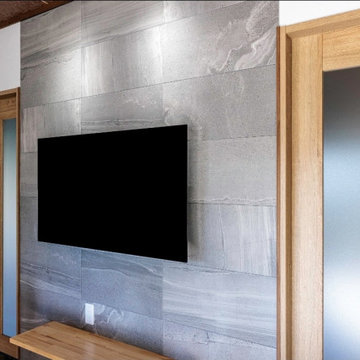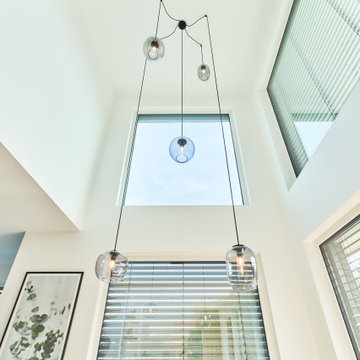ダイニング (クロスの天井、塗装板張りの壁、壁紙) の写真
絞り込み:
資材コスト
並び替え:今日の人気順
写真 161〜180 枚目(全 1,432 枚)
1/4
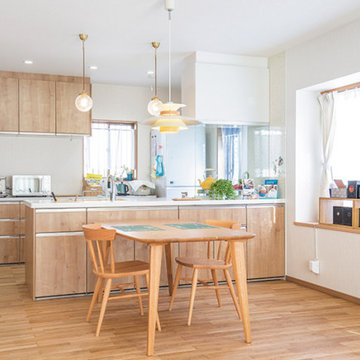
光があふれるダイニング。テーブルセットは、LDKのイメージに合う木製で揃えました。食事以外に書き物をしたり、本を読んだりする作業スペースとしても。
出窓にオーディオ機器を置き、いつでも優しい音楽が流れる居心地の良い空間になりました。
他の地域にある北欧スタイルのおしゃれなLDK (白い壁、無垢フローリング、暖炉なし、茶色い床、クロスの天井、壁紙) の写真
他の地域にある北欧スタイルのおしゃれなLDK (白い壁、無垢フローリング、暖炉なし、茶色い床、クロスの天井、壁紙) の写真
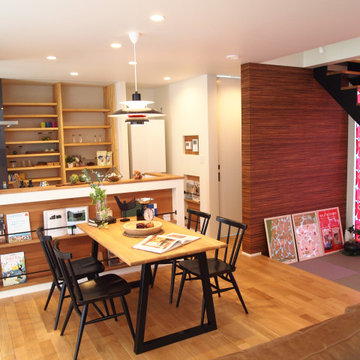
LDKの横には1段下がった畳コーナー。
リビング・ダイニング・キッチン・畳コーナーのどこにいても家族とつながれる空間です。
キッチン背面のキッチンクローゼットは大工さんの手作りです。
他の地域にあるお手頃価格の中くらいな北欧スタイルのおしゃれなLDK (白い壁、無垢フローリング、茶色い床、クロスの天井、壁紙、白い天井) の写真
他の地域にあるお手頃価格の中くらいな北欧スタイルのおしゃれなLDK (白い壁、無垢フローリング、茶色い床、クロスの天井、壁紙、白い天井) の写真
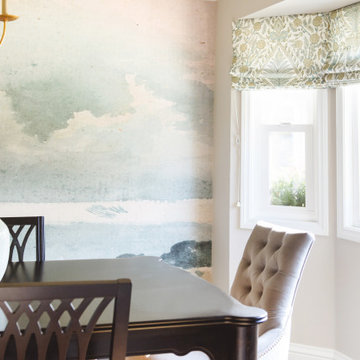
サンディエゴにあるお手頃価格の中くらいなトランジショナルスタイルのおしゃれな独立型ダイニング (白い壁、クッションフロア、茶色い床、クロスの天井、壁紙) の写真
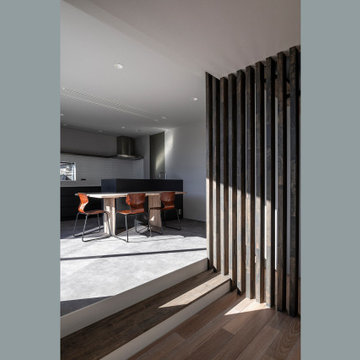
東京都下にあるお手頃価格の中くらいなコンテンポラリースタイルのおしゃれなダイニング (グレーの壁、セラミックタイルの床、暖炉なし、グレーの床、クロスの天井、壁紙、グレーの天井) の写真
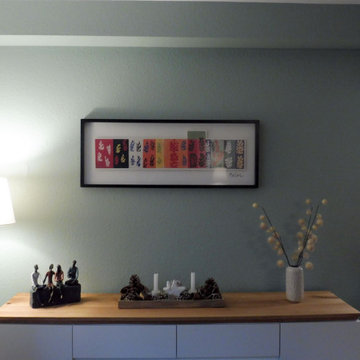
フランクフルトにある低価格の小さなトラディショナルスタイルのおしゃれなLDK (緑の壁、無垢フローリング、茶色い床、クロスの天井、壁紙) の写真
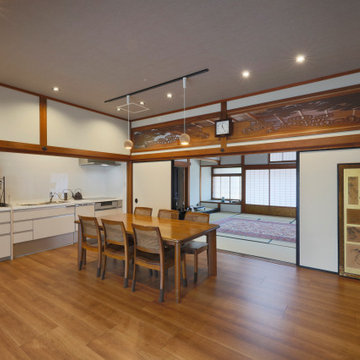
離れの和室をリフォーム。手前がダイニング・キッチンで
奥がリビング。
他の地域にある中くらいな和モダンなおしゃれなダイニング (白い壁、塗装フローリング、茶色い床、クロスの天井、壁紙、グレーの天井) の写真
他の地域にある中くらいな和モダンなおしゃれなダイニング (白い壁、塗装フローリング、茶色い床、クロスの天井、壁紙、グレーの天井) の写真
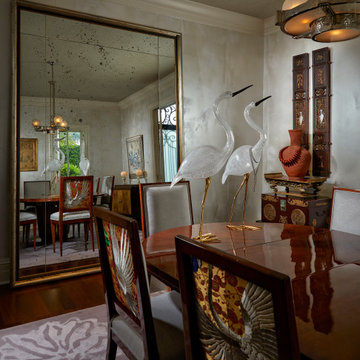
I upholstered the chairs in Lee Jofa wool and purchased an antique hand embroidered kimono, then deconstructed to create the back panels to these dining room chairs. I believe that levity is an element that should exist in every home. In this instance, the Murano handblown glass Cranes are caught mid-migration walking across the deco dining room table.
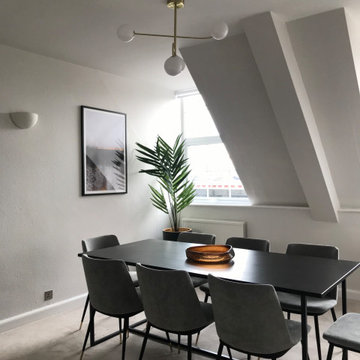
The wall colour and carpeting ran throughout the property, so we continued the theme from the living room with black and walnut wood finished, velvets and in this room a soft grey chenille for the dining chairs.
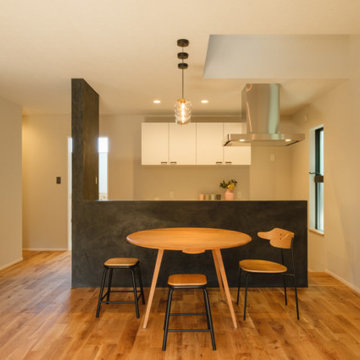
モールテックスで仕上げたキッチンの腰壁。ナチュラルな室内に存在感あるデザイン。
他の地域にあるおしゃれなダイニング (白い壁、無垢フローリング、クロスの天井、壁紙、白い天井) の写真
他の地域にあるおしゃれなダイニング (白い壁、無垢フローリング、クロスの天井、壁紙、白い天井) の写真
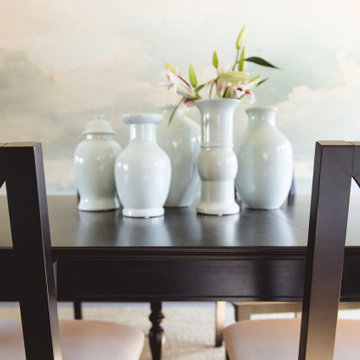
サンディエゴにあるお手頃価格の中くらいなトランジショナルスタイルのおしゃれな独立型ダイニング (白い壁、クッションフロア、茶色い床、クロスの天井、壁紙) の写真
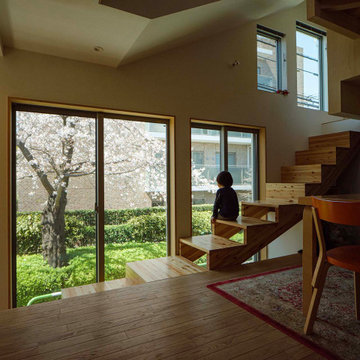
【リビング・ダイニング】
春は、家じゅうが桜に包まれ、桟敷席が最高の花見席になります。
東京23区にある小さなおしゃれなダイニングキッチン (白い壁、合板フローリング、クロスの天井、壁紙) の写真
東京23区にある小さなおしゃれなダイニングキッチン (白い壁、合板フローリング、クロスの天井、壁紙) の写真
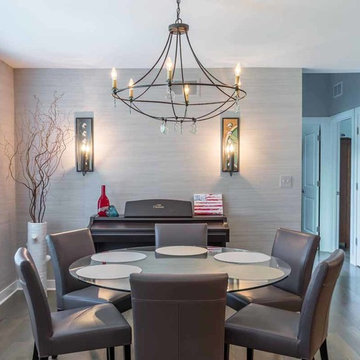
This family of 5 was quickly out-growing their 1,220sf ranch home on a beautiful corner lot. Rather than adding a 2nd floor, the decision was made to extend the existing ranch plan into the back yard, adding a new 2-car garage below the new space - for a new total of 2,520sf. With a previous addition of a 1-car garage and a small kitchen removed, a large addition was added for Master Bedroom Suite, a 4th bedroom, hall bath, and a completely remodeled living, dining and new Kitchen, open to large new Family Room. The new lower level includes the new Garage and Mudroom. The existing fireplace and chimney remain - with beautifully exposed brick. The homeowners love contemporary design, and finished the home with a gorgeous mix of color, pattern and materials.
The project was completed in 2011. Unfortunately, 2 years later, they suffered a massive house fire. The house was then rebuilt again, using the same plans and finishes as the original build, adding only a secondary laundry closet on the main level.
ダイニング (クロスの天井、塗装板張りの壁、壁紙) の写真
9
