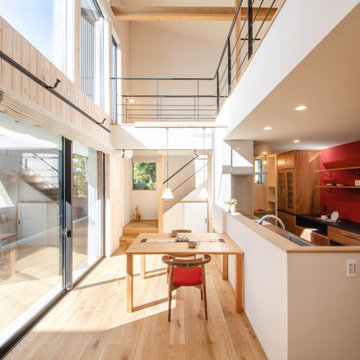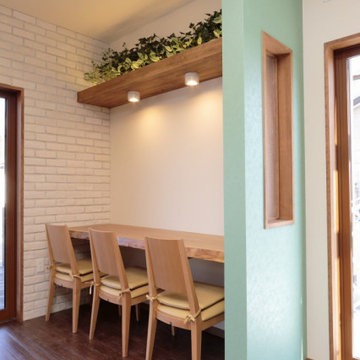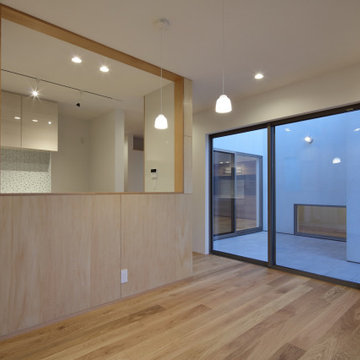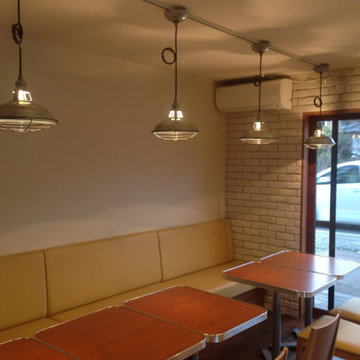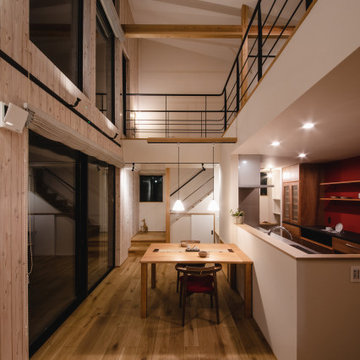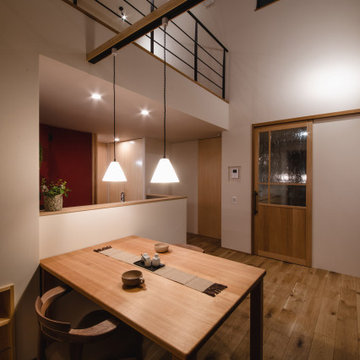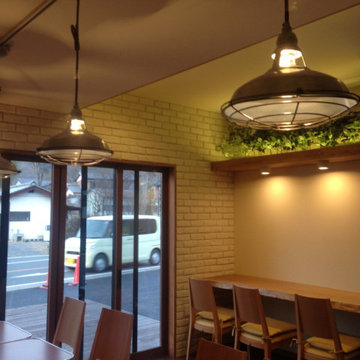ダイニングキッチン (クロスの天井、レンガ壁、板張り壁) の写真
絞り込み:
資材コスト
並び替え:今日の人気順
写真 1〜20 枚目(全 26 枚)
1/5

This 1960s split-level has a new Family Room addition in front of the existing home, with a total gut remodel of the existing Kitchen/Living/Dining spaces. The spacious Kitchen boasts a generous curved stone-clad island and plenty of custom cabinetry. The Kitchen opens to a large eat-in Dining Room, with a walk-around stone double-sided fireplace between Dining and the new Family room. The stone accent at the island, gorgeous stained wood cabinetry, and wood trim highlight the rustic charm of this home.
Photography by Kmiecik Imagery.
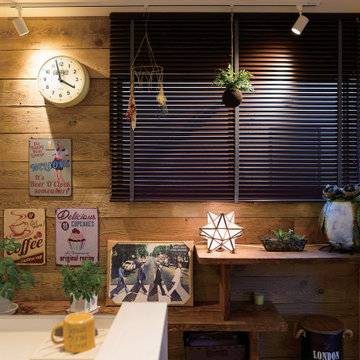
ヴィンテージライクなキッチンとダイニング。レンガ長のクロスや照明、時計などの空間演出も「サードカフェ」の提案。
福岡にあるカントリー風のおしゃれなダイニングキッチン (白い壁、淡色無垢フローリング、クロスの天井、板張り壁) の写真
福岡にあるカントリー風のおしゃれなダイニングキッチン (白い壁、淡色無垢フローリング、クロスの天井、板張り壁) の写真
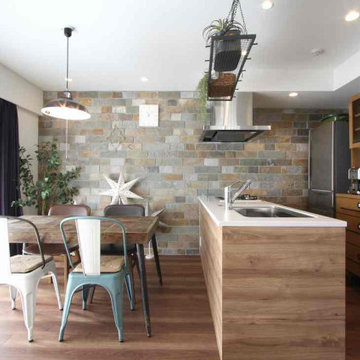
壁一面のブリックタイルがお部屋全体のブルックリンな雰囲気を演出しています。 キッチンバックパネルも元はクロス仕上げでしたが、木目のパネルに変更しています。
東京23区にある中くらいなモダンスタイルのおしゃれなダイニングキッチン (茶色い壁、無垢フローリング、茶色い床、クロスの天井、レンガ壁、白い天井) の写真
東京23区にある中くらいなモダンスタイルのおしゃれなダイニングキッチン (茶色い壁、無垢フローリング、茶色い床、クロスの天井、レンガ壁、白い天井) の写真
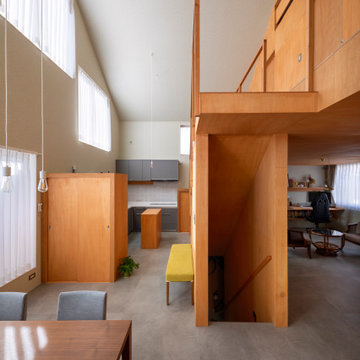
他の地域にある広いコンテンポラリースタイルのおしゃれなダイニングキッチン (ベージュの壁、クッションフロア、暖炉なし、グレーの床、クロスの天井、板張り壁、グレーの天井) の写真
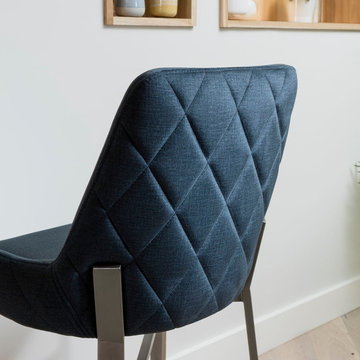
The 1649 quilted bar stools ooze designer luxury, featuring our ever-popular premium petrol blue seat with it’s quilted back and square, tapered brushed steel legs resulting in a truly stylish seat.
Our 1649 bar stool offers contemporary, crisp design without compromising on comfort. These stools really are an ideal seat if you are looking to add designer luxury alongside long-lasting comfort in your kitchen or bar area.
The 1649 bar stool is quilted across the entire back. It's this elegant stitching detail that really heightens the designer look and feel of the seat. Upholstered in a high quality comfortable padding, the use of dense foam makes this chair extremely comfortable. They are currently available in a lighter elegant grey, sleek charcoal grey, mustard yellow and cool petrol blue.
The fabric is soft, almost velvety to touch and easy to clean with something as simple as a damp cloth. The stylish brushed steel tapered legs make itl an exceptionally contemporary and modern bar stool. Combine them with the matching 1649 dining chairs for a striking sophisticated look.
Other Colours: Grey& Mustard
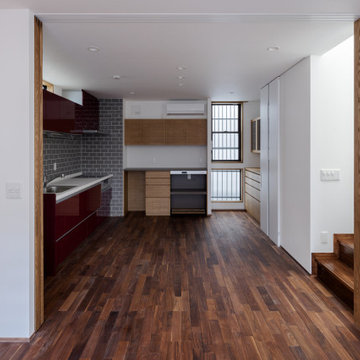
リビング階段ならぬ、ダイニング階段のある、ダイニングキッチンです。造作家具と既製品のキッチンを組みあわせて、使い勝手と質感の両方がバランスの良い、キッチン空間になっています。
他の地域にあるお手頃価格の中くらいな北欧スタイルのおしゃれなダイニングキッチン (グレーの壁、濃色無垢フローリング、暖炉なし、茶色い床、クロスの天井、レンガ壁、白い天井) の写真
他の地域にあるお手頃価格の中くらいな北欧スタイルのおしゃれなダイニングキッチン (グレーの壁、濃色無垢フローリング、暖炉なし、茶色い床、クロスの天井、レンガ壁、白い天井) の写真

アイデザインホームは、愛する家族が思い描く、マイホームの夢をかなえる「安全・安心・快適で、家族の夢がかなう完全自由設計」を、「うれしい適正価格」で。「限りある予算でデザイン住宅を」をコンセプトに、みなさまのマイホームの実現をサポートしていきます。
他の地域にあるおしゃれなダイニングキッチン (無垢フローリング、クロスの天井、板張り壁) の写真
他の地域にあるおしゃれなダイニングキッチン (無垢フローリング、クロスの天井、板張り壁) の写真
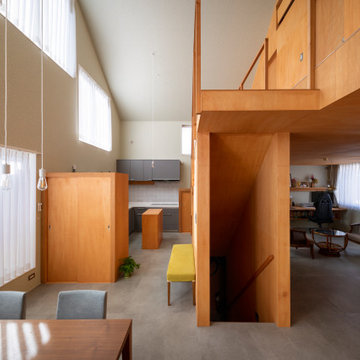
他の地域にある広いコンテンポラリースタイルのおしゃれなダイニングキッチン (ベージュの壁、クッションフロア、暖炉なし、グレーの床、クロスの天井、板張り壁、グレーの天井) の写真
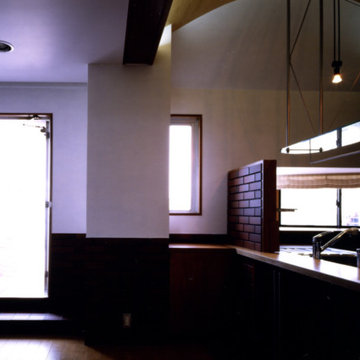
ダイニング内観。写真左のドアがバルコニーへの出入口。レンガ調タイルを張ったステップを1段設けた。腰壁高さまで細身のレンガ調タイルを張っている
他の地域にある小さなコンテンポラリースタイルのおしゃれなダイニングキッチン (白い壁、無垢フローリング、暖炉なし、茶色い床、クロスの天井、レンガ壁、シアーカーテン、白い天井) の写真
他の地域にある小さなコンテンポラリースタイルのおしゃれなダイニングキッチン (白い壁、無垢フローリング、暖炉なし、茶色い床、クロスの天井、レンガ壁、シアーカーテン、白い天井) の写真
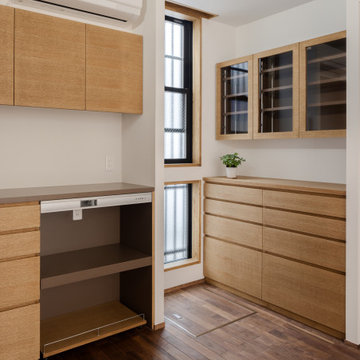
家具はオーク材で製作しています。フローリングは無垢のブラックウォールナット。オーブンレンジを置く場所など、熱が上がりやすい場所には、不燃材を貼って家具が傷まない様にしています。キッチンでの使い方をヒアリングして使いやすい家具を設計しています。。
他の地域にあるお手頃価格の中くらいな北欧スタイルのおしゃれなダイニングキッチン (茶色い壁、濃色無垢フローリング、暖炉なし、茶色い床、クロスの天井、板張り壁、白い天井) の写真
他の地域にあるお手頃価格の中くらいな北欧スタイルのおしゃれなダイニングキッチン (茶色い壁、濃色無垢フローリング、暖炉なし、茶色い床、クロスの天井、板張り壁、白い天井) の写真

This 1960s split-level has a new Family Room addition in front of the existing home, with a total gut remodel of the existing Kitchen/Living/Dining spaces. The spacious Kitchen boasts a generous curved stone-clad island and plenty of custom cabinetry. The Kitchen opens to a large eat-in Dining Room, with a walk-around stone double-sided fireplace between Dining and the new Family room. The stone accent at the island, gorgeous stained wood cabinetry, and wood trim highlight the rustic charm of this home.
Photography by Kmiecik Imagery.

This 1960s split-level has a new Family Room addition in front of the existing home, with a total gut remodel of the existing Kitchen/Living/Dining spaces. The spacious Kitchen boasts a generous curved stone-clad island and plenty of custom cabinetry. The Kitchen opens to a large eat-in Dining Room, with a walk-around stone double-sided fireplace between Dining and the new Family room. The stone accent at the island, gorgeous stained cabinetry, and wood trim highlight the rustic charm of this home.
Photography by Kmiecik Imagery.

This 1960s split-level has a new Family Room addition in front of the existing home, with a total gut remodel of the existing Kitchen/Living/Dining spaces. The spacious Kitchen boasts a generous curved stone-clad island and plenty of custom cabinetry. The Kitchen opens to a large eat-in Dining Room, with a walk-around stone double-sided fireplace between Dining and the new Family room. The stone accent at the island, gorgeous stained cabinetry, and wood trim highlight the rustic charm of this home.
Photography by Kmiecik Imagery.
ダイニングキッチン (クロスの天井、レンガ壁、板張り壁) の写真
1
