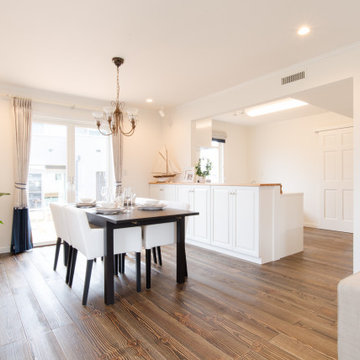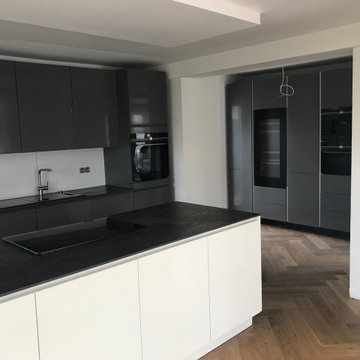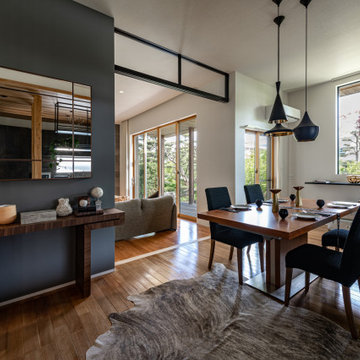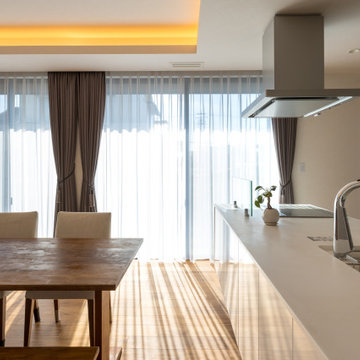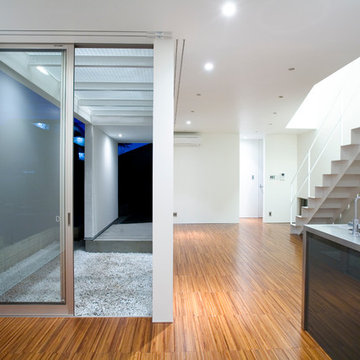ダイニング (クロスの天井、濃色無垢フローリング、磁器タイルの床、テラコッタタイルの床、壁紙) の写真
絞り込み:
資材コスト
並び替え:今日の人気順
写真 1〜20 枚目(全 157 枚)

This 1990s brick home had decent square footage and a massive front yard, but no way to enjoy it. Each room needed an update, so the entire house was renovated and remodeled, and an addition was put on over the existing garage to create a symmetrical front. The old brown brick was painted a distressed white.
The 500sf 2nd floor addition includes 2 new bedrooms for their teen children, and the 12'x30' front porch lanai with standing seam metal roof is a nod to the homeowners' love for the Islands. Each room is beautifully appointed with large windows, wood floors, white walls, white bead board ceilings, glass doors and knobs, and interior wood details reminiscent of Hawaiian plantation architecture.
The kitchen was remodeled to increase width and flow, and a new laundry / mudroom was added in the back of the existing garage. The master bath was completely remodeled. Every room is filled with books, and shelves, many made by the homeowner.
Project photography by Kmiecik Imagery.
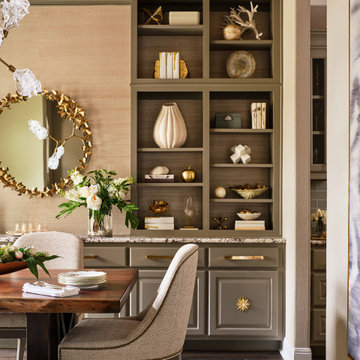
We were delighted to paint the cabinetry in this stunning dining and adjoining bar for designer Cyndi Hopkins. The entire space, from the Phillip Jeffries "Bloom" wallpaper to the Modern Matters hardware, is designed to perfection!
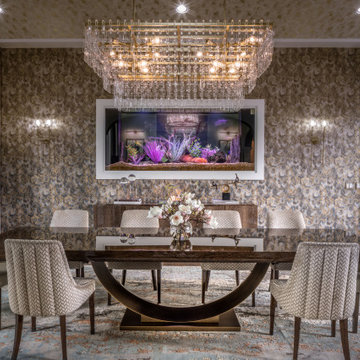
ヒューストンにあるラグジュアリーな広い地中海スタイルのおしゃれな独立型ダイニング (グレーの壁、茶色い床、クロスの天井、壁紙、濃色無垢フローリング) の写真
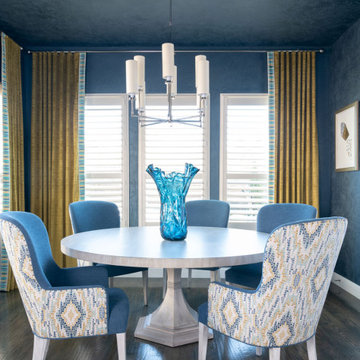
A sophisticated, yet livable, redesign took this Mediterranean-style home from old-world to a transitional/soft contemporary look. Opting to acknowledge the client’s past New York, Miami and LA residences, modern touches were added throughout. Leveraging the new kitchen backsplash, mixed hues and patterns of blues and grays flow through each room, adding cohesive style as well as needed pops of color. The neutral color palette of the main upholstery pieces and multi-colored artwork allows the homeowner’s future flexibility to introduce different colored accents to their rooms, creating new looks and maximizing the possibilities within their existing design.
In the main living space, a dramatic, large-scale tile design created a newly-defined statement wall in the family room—balancing the originally problematic offset fireplace. The oyster shell artwork above the fireplace, geometric etagere, and soft and sleek seating complement the tile and allow it to remain a grounding element in the room, while colorful artwork, rugs, and upholstery ensure the room stays lively. The brightly lit dining room boasts a bold blue hue and dramatic drapery to make an impactful statement without upstaging the rest of the surrounding rooms. A mica-chipped accent wall in the bedroom was the perfect backdrop to the white lacquer and chrome details in the furnishings. We added additional vivid fuchsia accents (the clients’ favorite color) and fuzzy textures to balance the edgy details, keeping an overall soft, feminine look.
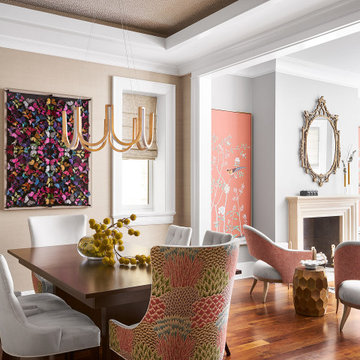
A eye-catching and beautiful dining room with a stylish surrounding to make dining experience extra special
シカゴにある高級な中くらいなトランジショナルスタイルのおしゃれなダイニング (ベージュの壁、濃色無垢フローリング、標準型暖炉、石材の暖炉まわり、茶色い床、クロスの天井、壁紙) の写真
シカゴにある高級な中くらいなトランジショナルスタイルのおしゃれなダイニング (ベージュの壁、濃色無垢フローリング、標準型暖炉、石材の暖炉まわり、茶色い床、クロスの天井、壁紙) の写真
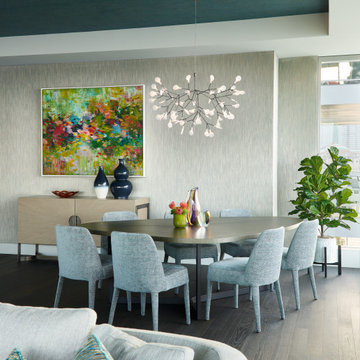
This dining room feels open, yet well defined. The large table features three uneven curved sides, making the “Seven” table by B&B Italia a welcome surprise to the dining area. We upholstered the chairs, including the legs, to add warmth to this contemporary home. The organic Moooi LED chandelier floats gently above, with beautifully textured wallcovering in cool and warm gray tones stretching from the entrance to the dining room. The pop of rich color from an original art piece is a stunning – and cheerful- addition!
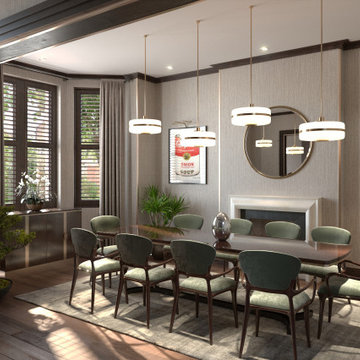
ロンドンにあるラグジュアリーな中くらいなコンテンポラリースタイルのおしゃれな独立型ダイニング (ベージュの壁、濃色無垢フローリング、標準型暖炉、石材の暖炉まわり、茶色い床、クロスの天井、壁紙) の写真

中庭があることにより、開放的なダイニングスペースとなっている。
大阪にあるモダンスタイルのおしゃれなダイニングキッチン (白い壁、磁器タイルの床、ベージュの床、クロスの天井、壁紙) の写真
大阪にあるモダンスタイルのおしゃれなダイニングキッチン (白い壁、磁器タイルの床、ベージュの床、クロスの天井、壁紙) の写真
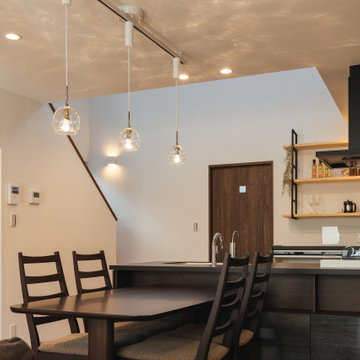
ダイニングはキッチンの前に設置。
デコライトがガラス風で明るいものをお選びいただいております。
他の地域にある小さな和モダンなおしゃれなダイニング (白い壁、濃色無垢フローリング、暖炉なし、茶色い床、クロスの天井、壁紙、白い天井) の写真
他の地域にある小さな和モダンなおしゃれなダイニング (白い壁、濃色無垢フローリング、暖炉なし、茶色い床、クロスの天井、壁紙、白い天井) の写真
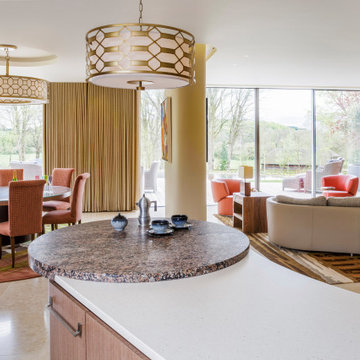
Open plan kitchen, dining living
オックスフォードシャーにあるラグジュアリーなコンテンポラリースタイルのおしゃれなダイニング (白い壁、磁器タイルの床、ベージュの床、クロスの天井、壁紙) の写真
オックスフォードシャーにあるラグジュアリーなコンテンポラリースタイルのおしゃれなダイニング (白い壁、磁器タイルの床、ベージュの床、クロスの天井、壁紙) の写真
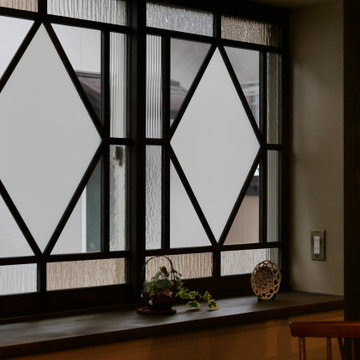
元々あった出窓には隣家からの目隠しを兼ねてステンドグラスを設置しました。
特別に職人さんに造ってもらった、奥様のお気に入りです。
リフォーム前はニッチや棚など飾るスペースはたくさんありましたが、飾るものを想定してプランニングしているので厳選されたインテリア小物が夫人のセンスで活きています。
福岡にある和モダンなおしゃれなLDK (ベージュの壁、濃色無垢フローリング、暖炉なし、茶色い床、クロスの天井、壁紙) の写真
福岡にある和モダンなおしゃれなLDK (ベージュの壁、濃色無垢フローリング、暖炉なし、茶色い床、クロスの天井、壁紙) の写真
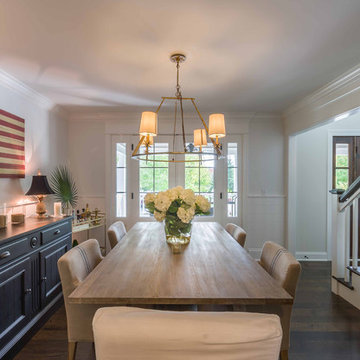
This 1990s brick home had decent square footage and a massive front yard, but no way to enjoy it. Each room needed an update, so the entire house was renovated and remodeled, and an addition was put on over the existing garage to create a symmetrical front. The old brown brick was painted a distressed white.
The 500sf 2nd floor addition includes 2 new bedrooms for their teen children, and the 12'x30' front porch lanai with standing seam metal roof is a nod to the homeowners' love for the Islands. Each room is beautifully appointed with large windows, wood floors, white walls, white bead board ceilings, glass doors and knobs, and interior wood details reminiscent of Hawaiian plantation architecture.
The kitchen was remodeled to increase width and flow, and a new laundry / mudroom was added in the back of the existing garage. The master bath was completely remodeled. Every room is filled with books, and shelves, many made by the homeowner.
Project photography by Kmiecik Imagery.
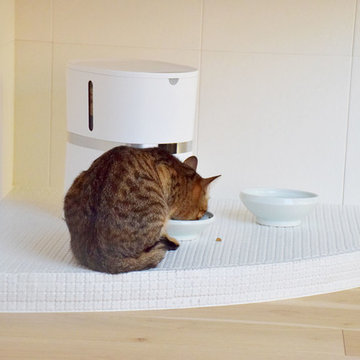
ダイニングキッチンとリビングをゆるやかに繋ぐ曲面壁の下部空間にある猫用のダイニングスペース。床より少し高さがあることで、成猫には食べやすい高さになっている(写真ではまだ子猫なので上に上がってしまっているが)。
床はカリカリのような形が可愛いモザイクタイル。タイルなので清掃もしやすくいつでも清潔。
壁にはエコカラットを貼っているので、猫の体調などにより置き餌をする時でも部屋に匂いが広がりにくい。

京都にある中くらいなコンテンポラリースタイルのおしゃれなダイニングキッチン (グレーの壁、濃色無垢フローリング、暖炉なし、クロスの天井、壁紙) の写真
ダイニング (クロスの天井、濃色無垢フローリング、磁器タイルの床、テラコッタタイルの床、壁紙) の写真
1

