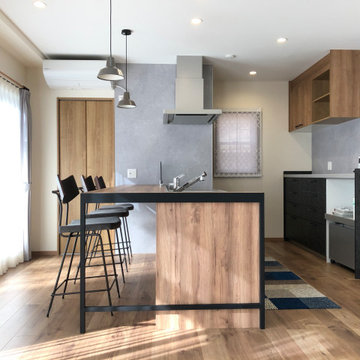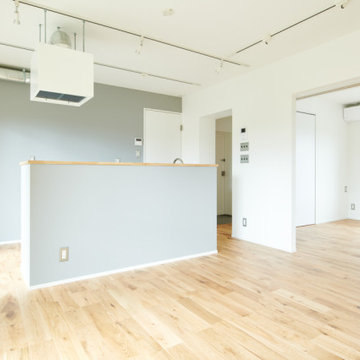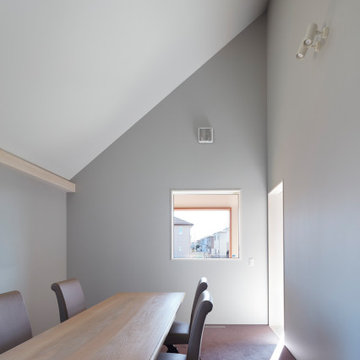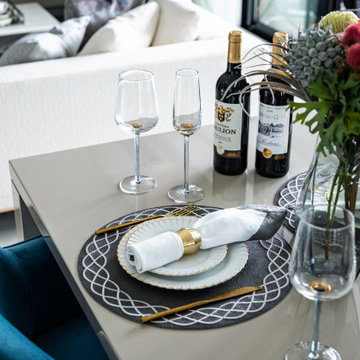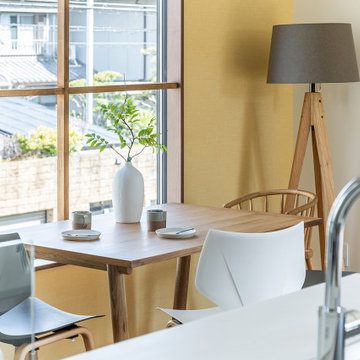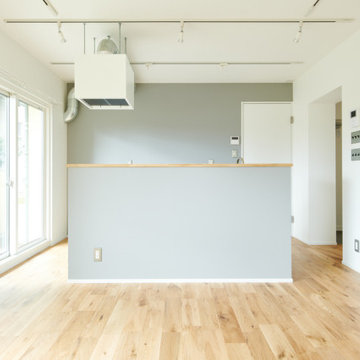白いダイニング (クロスの天井、グレーの壁、黄色い壁) の写真
絞り込み:
資材コスト
並び替え:今日の人気順
写真 1〜20 枚目(全 31 枚)
1/5

デュッセルドルフにある高級な広い北欧スタイルのおしゃれなダイニング (グレーの壁、竹フローリング、吊り下げ式暖炉、金属の暖炉まわり、茶色い床、クロスの天井、壁紙) の写真
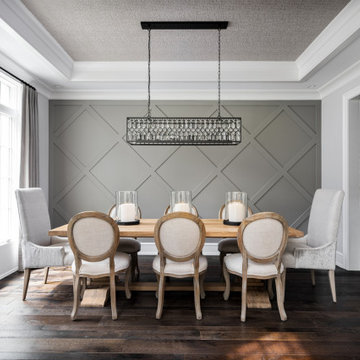
Clean and sophisticated dining room. The lined linen draperies work perfectly in this beautiful space, and they blend with the textures and colors of the other elements.
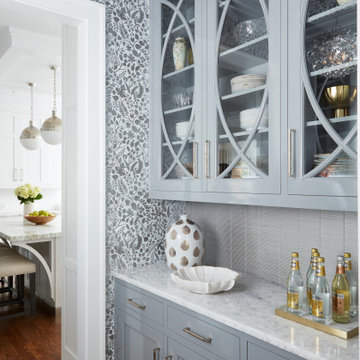
This Butler’s Pantry is a show-stopping mixture of glamour and style. Located as a connecting point between the kitchen and dining room, it adds a splash of color in contrast to the soothing neutrals throughout the home. The high gloss lacquer cabinetry features arched mullions on the upper cabinets, while the lower cabinets have customized, solid walnut drawer boxes with silver cloth lining inserts. DEANE selected Calcite Azul Quartzite countertops to anchor the linear glass backsplash, while the hammered, polished nickel hardware adds shine. As a final touch, the designer brought the distinctive wallpaper up the walls to cover the ceiling, giving the space a jewel-box effect.
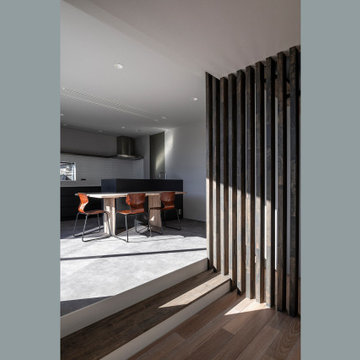
東京都下にあるお手頃価格の中くらいなコンテンポラリースタイルのおしゃれなダイニング (グレーの壁、セラミックタイルの床、暖炉なし、グレーの床、クロスの天井、壁紙、グレーの天井) の写真

京都にある中くらいなコンテンポラリースタイルのおしゃれなダイニングキッチン (グレーの壁、濃色無垢フローリング、暖炉なし、クロスの天井、壁紙) の写真
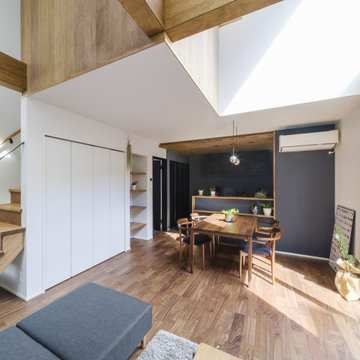
狭小地だけど明るいリビングがいい。
在宅勤務に対応した書斎がいる。
落ち着いたモスグリーンとレッドシダーの外壁。
家事がしやすいように最適な間取りを。
家族のためだけの動線を考え、たったひとつ間取りにたどり着いた。
快適に暮らせるように付加断熱で覆った。
そんな理想を取り入れた建築計画を一緒に考えました。
そして、家族の想いがまたひとつカタチになりました。
外皮平均熱貫流率(UA値) : 0.37W/m2・K
断熱等性能等級 : 等級[4]
一次エネルギー消費量等級 : 等級[5]
耐震等級 : 等級[3]
構造計算:許容応力度計算
仕様:
長期優良住宅認定
地域型住宅グリーン化事業(長寿命型)
家族構成:30代夫婦
施工面積:95.22 ㎡ ( 28.80 坪)
竣工:2021年3月
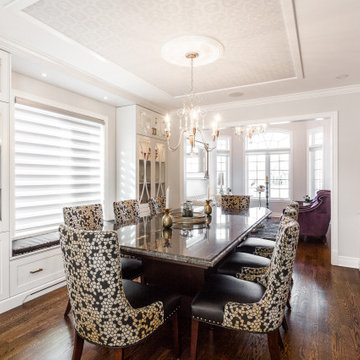
Extra seating to an open concept living and dining area. Here are some ideas to incorporate a custom-built hutch and window bench for extra storage and seating:
1.Custom Hutch: Design a custom-built hutch that complements the overall style of the space. It can serve as a focal point while providing ample storage for dining essentials, glassware, and serving dishes. Choose a design that includes cabinets, drawers, and open shelves to accommodate different storage needs.
2.Consider using materials that match or complement the existing furniture, such as wood with a matching finish or a painted finish that coordinates with the color scheme.
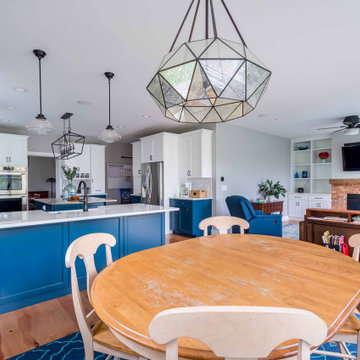
シカゴにあるお手頃価格の中くらいなカントリー風のおしゃれなダイニング (グレーの壁、淡色無垢フローリング、暖炉なし、茶色い床、白い天井、クロスの天井、壁紙) の写真
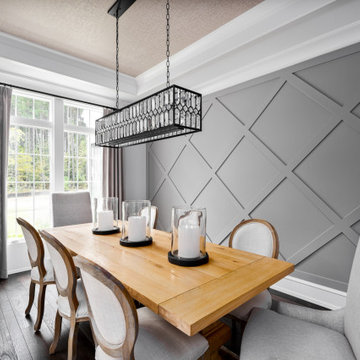
Clean and sophisticated dining room. The lined linen draperies work perfectly in this beautiful space, and they blend with the textures and colors of the other elements.
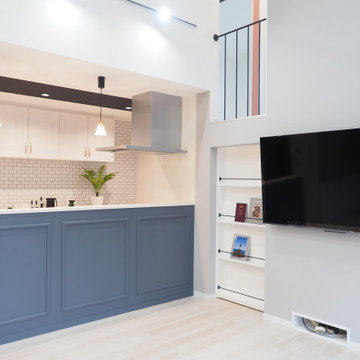
テレビ横の書棚は稼働式で奥の子ども部屋に進むことができます。
他の地域にある中くらいなエクレクティックスタイルのおしゃれなLDK (グレーの壁、淡色無垢フローリング、白い床、クロスの天井、壁紙、白い天井) の写真
他の地域にある中くらいなエクレクティックスタイルのおしゃれなLDK (グレーの壁、淡色無垢フローリング、白い床、クロスの天井、壁紙、白い天井) の写真
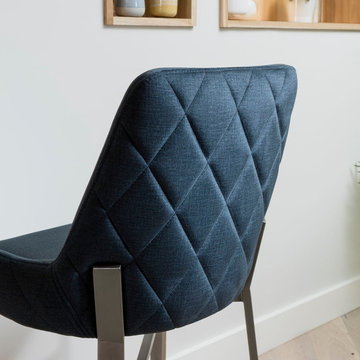
The 1649 quilted bar stools ooze designer luxury, featuring our ever-popular premium petrol blue seat with it’s quilted back and square, tapered brushed steel legs resulting in a truly stylish seat.
Our 1649 bar stool offers contemporary, crisp design without compromising on comfort. These stools really are an ideal seat if you are looking to add designer luxury alongside long-lasting comfort in your kitchen or bar area.
The 1649 bar stool is quilted across the entire back. It's this elegant stitching detail that really heightens the designer look and feel of the seat. Upholstered in a high quality comfortable padding, the use of dense foam makes this chair extremely comfortable. They are currently available in a lighter elegant grey, sleek charcoal grey, mustard yellow and cool petrol blue.
The fabric is soft, almost velvety to touch and easy to clean with something as simple as a damp cloth. The stylish brushed steel tapered legs make itl an exceptionally contemporary and modern bar stool. Combine them with the matching 1649 dining chairs for a striking sophisticated look.
Other Colours: Grey& Mustard
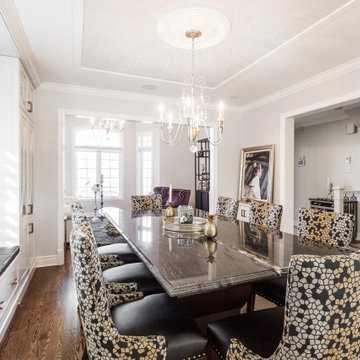
3.Lighting: Incorporate lighting into the custom hutch to showcase displayed items and create an inviting ambiance. Install concealed LED lights within the shelves or use decorative lighting fixtures to highlight the hutch's design elements. Consider adding a dimmer switch to control the lighting intensity and create different moods.
4.Stylish Hardware: Select hardware, such as drawer pulls and cabinet handles, that complements the style of the custom-built hutch. Opt for finishes like brushed nickel, brass, or antique bronze that enhance the elegance and sophistication of the piece.
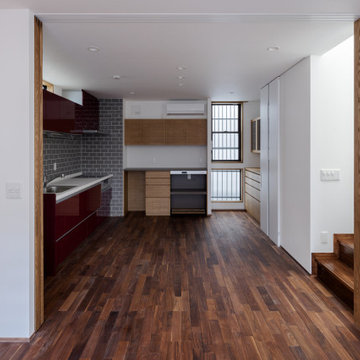
リビング階段ならぬ、ダイニング階段のある、ダイニングキッチンです。造作家具と既製品のキッチンを組みあわせて、使い勝手と質感の両方がバランスの良い、キッチン空間になっています。
他の地域にあるお手頃価格の中くらいな北欧スタイルのおしゃれなダイニングキッチン (グレーの壁、濃色無垢フローリング、暖炉なし、茶色い床、クロスの天井、レンガ壁、白い天井) の写真
他の地域にあるお手頃価格の中くらいな北欧スタイルのおしゃれなダイニングキッチン (グレーの壁、濃色無垢フローリング、暖炉なし、茶色い床、クロスの天井、レンガ壁、白い天井) の写真
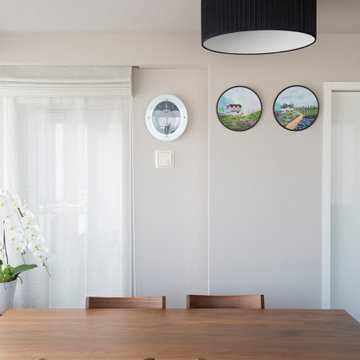
都会の中の、静穏な暮らし
夫が収集した希少なリヤドロや日本人形。
妻が描いたトールペインティングや、美しい食器の数々。
2人のコレクションを収める新たな住まいは、タワーマンションの高層階にあった。
グレイッシュなトーンを基調としたLDK。
コーナーと腰壁には大胆な縦縞柄のクロスがアクセントに用いられ、
ブラックセードのシーリングランプとベルギー絨毯が室の上下を引き締める。
入口にはディープブラウンの収納家具がL字に設けられ、
天井まで続くガラス扉を隔てて、夫妻のコレクションが一覧できる。
寝室では、ブルーグレーの壁紙が静謐(せいひつ)な雰囲気を醸し出し、
艶のあるホワイトな家具との対比が生まれた。
高層建築の中に質感と温もりが同居するこの住まいは、
都心での新たな暮らしのあり方を示唆している。
白いダイニング (クロスの天井、グレーの壁、黄色い壁) の写真
1
