青いダイニング (クロスの天井、無垢フローリング、テラコッタタイルの床) の写真
絞り込み:
資材コスト
並び替え:今日の人気順
写真 1〜5 枚目(全 5 枚)
1/5
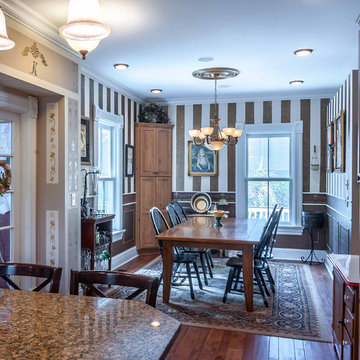
2-story addition to this historic 1894 Princess Anne Victorian. Family room, new full bath, relocated half bath, expanded kitchen and dining room, with Laundry, Master closet and bathroom above. Wrap-around porch with gazebo.
Photos by 12/12 Architects and Robert McKendrick Photography.
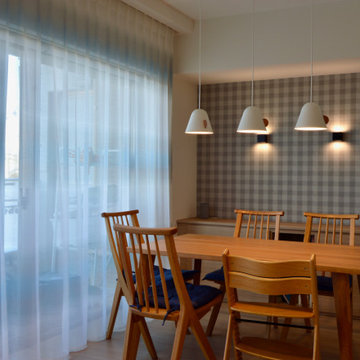
東京23区にあるお手頃価格の中くらいな北欧スタイルのおしゃれなLDK (グレーの壁、無垢フローリング、暖炉なし、クロスの天井、壁紙) の写真
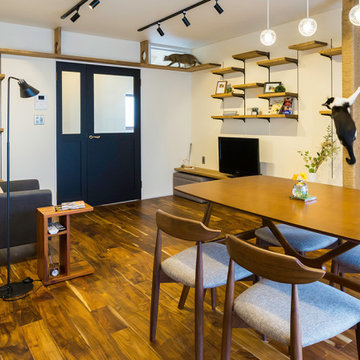
リビングの中にそびえるキャットタワーを自在に登るネコたち。人もネコも楽しい空間です。
他の地域にあるお手頃価格の中くらいなおしゃれなLDK (白い壁、無垢フローリング、暖炉なし、茶色い床、クロスの天井、壁紙) の写真
他の地域にあるお手頃価格の中くらいなおしゃれなLDK (白い壁、無垢フローリング、暖炉なし、茶色い床、クロスの天井、壁紙) の写真
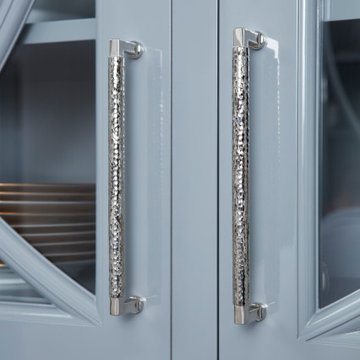
This Butler’s Pantry is a show-stopping mixture of glamour and style. Located as a connecting point between the kitchen and dining room, it adds a splash of color in contrast to the soothing neutrals throughout the home. The high gloss lacquer cabinetry features arched mullions on the upper cabinets, while the lower cabinets have customized, solid walnut drawer boxes with silver cloth lining inserts. DEANE selected Calcite Azul Quartzite countertops to anchor the linear glass backsplash, while the hammered, polished nickel hardware adds shine. As a final touch, the designer brought the distinctive wallpaper up the walls to cover the ceiling, giving the space a jewel-box effect.
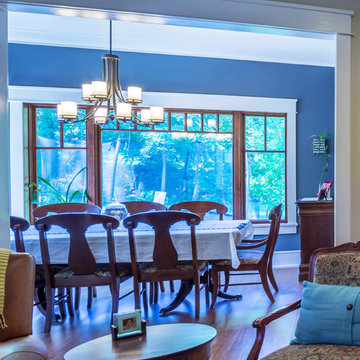
New Craftsman style home, approx 3200sf on 60' wide lot. Views from the street, highlighting front porch, large overhangs, Craftsman detailing. Photos by Robert McKendrick Photography.
青いダイニング (クロスの天井、無垢フローリング、テラコッタタイルの床) の写真
1