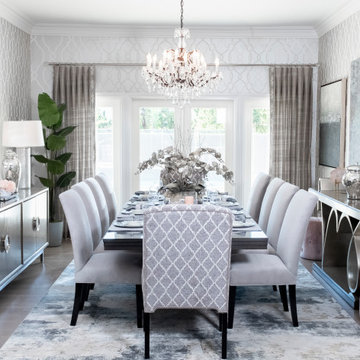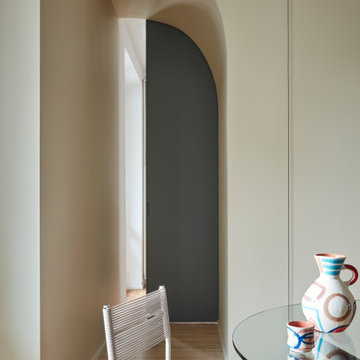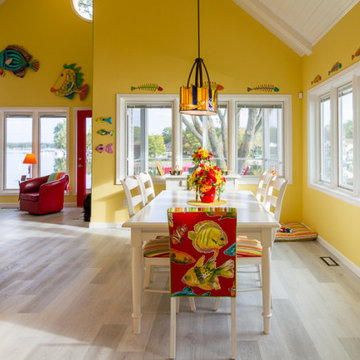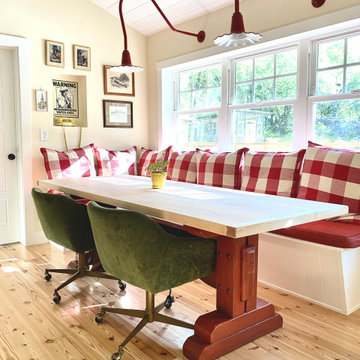ダイニング (三角天井、メタリックの壁、赤い壁、黄色い壁) の写真
絞り込み:
資材コスト
並び替え:今日の人気順
写真 1〜20 枚目(全 33 枚)
1/5
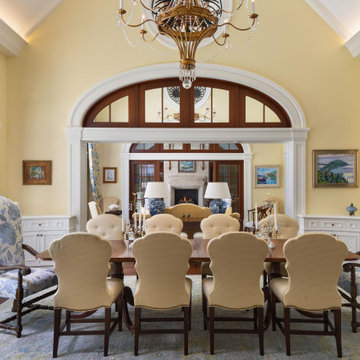
PHOTOS BY LORI HAMILTON PHOTOGRAPHY
マイアミにあるトラディショナルスタイルのおしゃれな独立型ダイニング (黄色い壁、無垢フローリング、暖炉なし、茶色い床、三角天井) の写真
マイアミにあるトラディショナルスタイルのおしゃれな独立型ダイニング (黄色い壁、無垢フローリング、暖炉なし、茶色い床、三角天井) の写真
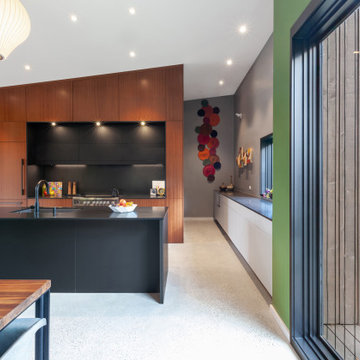
Kitchen back wall commands attention on view from Dining space - Architect: HAUS | Architecture For Modern Lifestyles - Builder: WERK | Building Modern - Photo: HAUS

Sala da pranzo accanto alla cucina con pareti facciavista
フィレンツェにあるラグジュアリーな広い地中海スタイルのおしゃれなLDK (黄色い壁、レンガの床、赤い床、三角天井) の写真
フィレンツェにあるラグジュアリーな広い地中海スタイルのおしゃれなLDK (黄色い壁、レンガの床、赤い床、三角天井) の写真
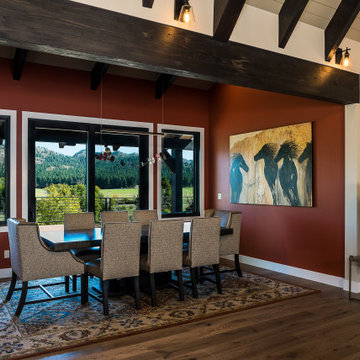
Glass sliding door from dining room onto outdoor deck.
他の地域にある高級な中くらいなラスティックスタイルのおしゃれなダイニングキッチン (赤い壁、無垢フローリング、茶色い床、三角天井) の写真
他の地域にある高級な中くらいなラスティックスタイルのおしゃれなダイニングキッチン (赤い壁、無垢フローリング、茶色い床、三角天井) の写真
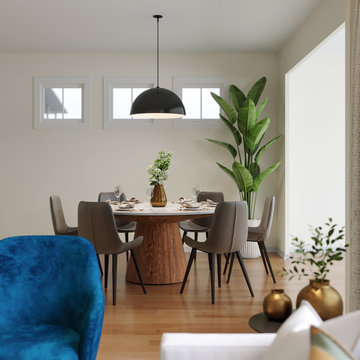
For this new construction project, our clients wished for a modern yet warm home but needed help in bringing it to life. What started as a project they would tackle themselves, transformed into a cozy and comfortable space that combines a modern vibe with bold color accents and texture to add the necessary balance. Against a clean, inviting white backdrop, decor adds contrast, and the carmel-y, golden tones add a touch of glamour to these highly functional spaces.
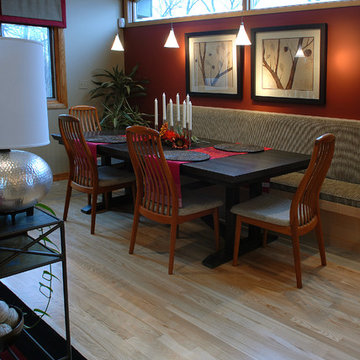
Light and airy, modern Ash flooring framed with travertine tile sets the mood for this contemporary design. The open plan and many windows offer abundant light, while rich colors keep things warm. Floor: 2-1/4” strip European White Ash | Two-Tone Select | Estate Collection smooth surface | square edge | color Natural | Satin Waterborne Poly. For more information please email us at: sales@signaturehardwoods.com
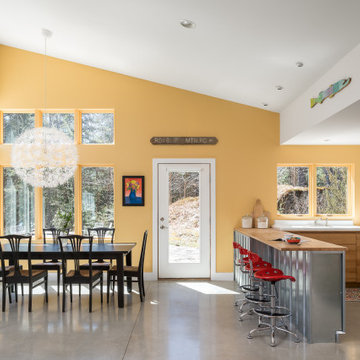
This home in the Mad River Valley measures just a tad over 1,000 SF and was inspired by the book The Not So Big House by Sarah Suskana. Some notable features are the dyed and polished concrete floors, bunk room that sleeps six, and an open floor plan with vaulted ceilings in the living space.
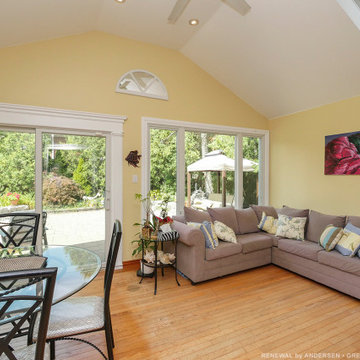
Wonderful dining area and family room with new patio door and sliding window we installed. This bright and open space with vaulted ceilings and wood floors looks stunning with a new white sliding glass door and triple sliding window we installed. Find out more about having your windows and doors replaced with Renewal by Andersen of Greater Toronto, serving most of Ontario.
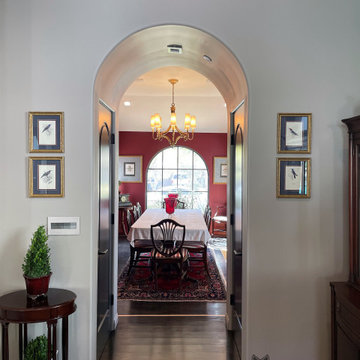
Marble fireplace, wood floorings, mission/tuscany finish
ロサンゼルスにある高級な中くらいなおしゃれなLDK (赤い壁、塗装フローリング、標準型暖炉、石材の暖炉まわり、黒い床、三角天井) の写真
ロサンゼルスにある高級な中くらいなおしゃれなLDK (赤い壁、塗装フローリング、標準型暖炉、石材の暖炉まわり、黒い床、三角天井) の写真
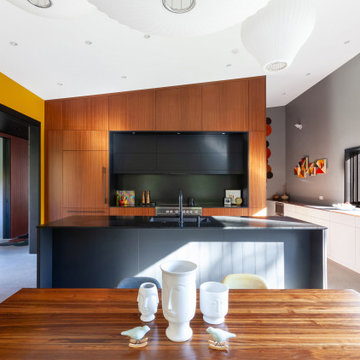
Kitchen back wall commands attention on view from Dining space - Architect: HAUS | Architecture For Modern Lifestyles - Builder: WERK | Building Modern - Photo: HAUS
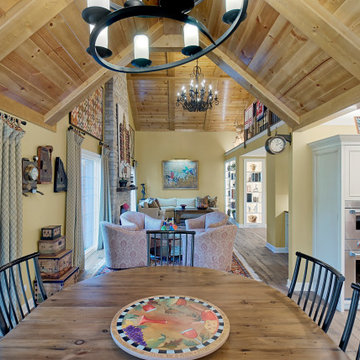
Natural stained wood vaulted ceilings which connect the dining space and living spaces adds to the spacious feeling of this open floor plan. Warm finishes creates an inviting space.
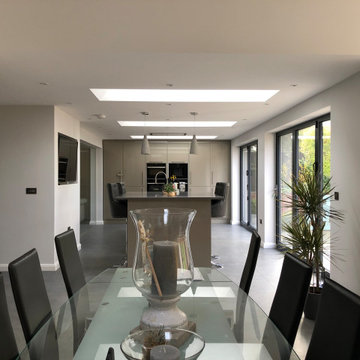
The dining area is open to the sitting area and kitchen with a vaulted ceiling creating a sense of space and size
他の地域にあるお手頃価格の中くらいなモダンスタイルのおしゃれなLDK (黄色い壁、磁器タイルの床、グレーの床、三角天井) の写真
他の地域にあるお手頃価格の中くらいなモダンスタイルのおしゃれなLDK (黄色い壁、磁器タイルの床、グレーの床、三角天井) の写真
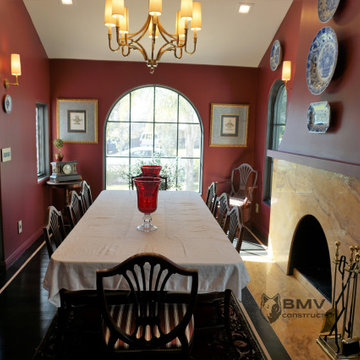
Marble fireplace, wood floorings, mission/tuscany finish
ロサンゼルスにある高級な中くらいなおしゃれなLDK (赤い壁、塗装フローリング、標準型暖炉、石材の暖炉まわり、黒い床、三角天井) の写真
ロサンゼルスにある高級な中くらいなおしゃれなLDK (赤い壁、塗装フローリング、標準型暖炉、石材の暖炉まわり、黒い床、三角天井) の写真
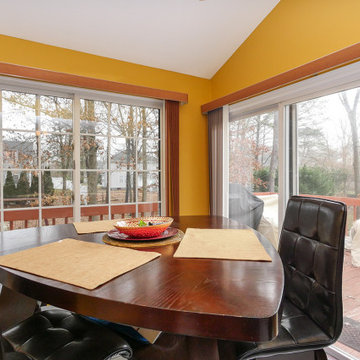
Lovely kitchen dinette with large new sliding window with grilles that we recently installed. The new replacement window was part of a larger renovation where the entire home had all new windows installed. Replacement windows are from Renewal by Andersen of Long Island, serving Nassau and Suffolk Counties, Queens and Brooklyn.
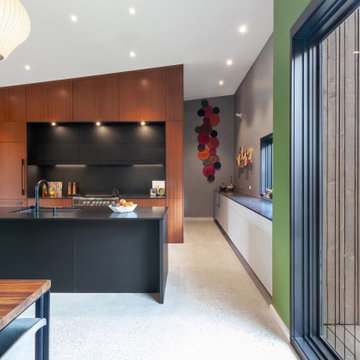
Kitchen back wall commands attention on view from Dining space - Architect: HAUS | Architecture For Modern Lifestyles - Builder: WERK | Building Modern - Photo: HAUS
ダイニング (三角天井、メタリックの壁、赤い壁、黄色い壁) の写真
1

