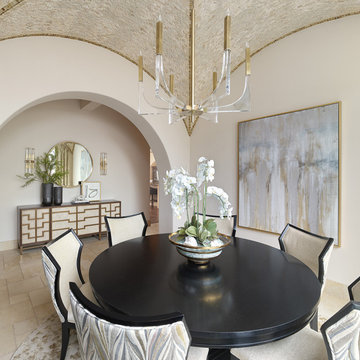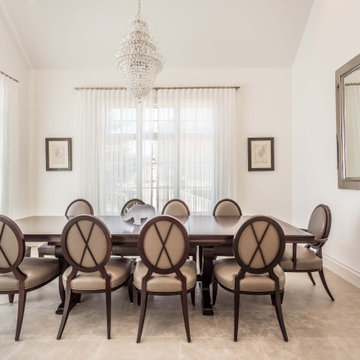ダイニング (三角天井、磁器タイルの床、ベージュの床、オレンジの床) の写真
絞り込み:
資材コスト
並び替え:今日の人気順
写真 1〜20 枚目(全 45 枚)
1/5

A contemporary kitchen with green cabinets in slab door and with brass profile gola channel accent. Worktops in calcatta gold quartz. Flooring in large format tile and rich engineered hardwood. Oval dining table with brass base. Bespoke radiator cabinet to match flooring. Feature multi arm pendant light and bespoke floor to ceiling curtains.
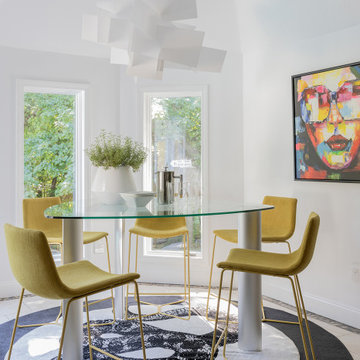
elegant, modern and sophisticated breakfast room.
ボストンにあるお手頃価格の中くらいなモダンスタイルのおしゃれなダイニング (朝食スペース、白い壁、磁器タイルの床、ベージュの床、三角天井) の写真
ボストンにあるお手頃価格の中くらいなモダンスタイルのおしゃれなダイニング (朝食スペース、白い壁、磁器タイルの床、ベージュの床、三角天井) の写真
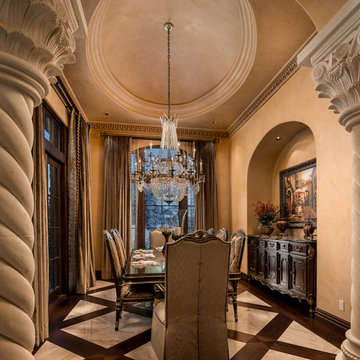
We love this formal dining rooms crown molding and custom vaulted tray ceiling.
フェニックスにある高級な巨大な地中海スタイルのおしゃれな独立型ダイニング (ベージュの壁、磁器タイルの床、暖炉なし、ベージュの床、三角天井) の写真
フェニックスにある高級な巨大な地中海スタイルのおしゃれな独立型ダイニング (ベージュの壁、磁器タイルの床、暖炉なし、ベージュの床、三角天井) の写真
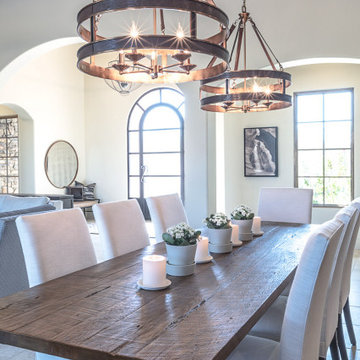
Rustic pedestal harvest table with linen side and host chairs. Double gold and leather pendant chandeliers.
ラグジュアリーな広いおしゃれなLDK (ベージュの壁、磁器タイルの床、ベージュの床、三角天井) の写真
ラグジュアリーな広いおしゃれなLDK (ベージュの壁、磁器タイルの床、ベージュの床、三角天井) の写真
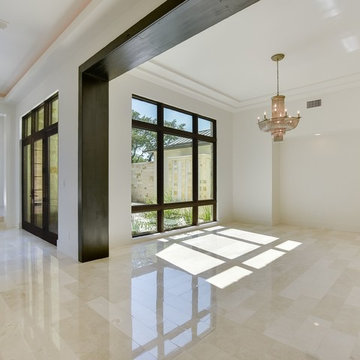
オースティンにある高級な広いトランジショナルスタイルのおしゃれなダイニングキッチン (白い壁、磁器タイルの床、ベージュの床、三角天井) の写真
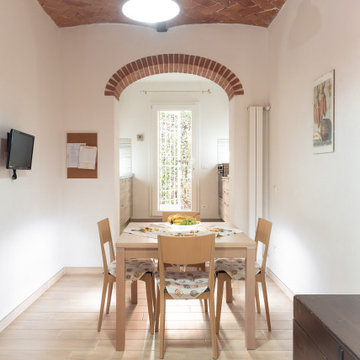
Committente: Studio Immobiliare GR Firenze. Ripresa fotografica: impiego obiettivo 24mm su pieno formato; macchina su treppiedi con allineamento ortogonale dell'inquadratura; impiego luce naturale esistente con l'ausilio di luci flash e luci continue 5400°K. Post-produzione: aggiustamenti base immagine; fusione manuale di livelli con differente esposizione per produrre un'immagine ad alto intervallo dinamico ma realistica; rimozione elementi di disturbo. Obiettivo commerciale: realizzazione fotografie di complemento ad annunci su siti web agenzia immobiliare; pubblicità su social network; pubblicità a stampa (principalmente volantini e pieghevoli).
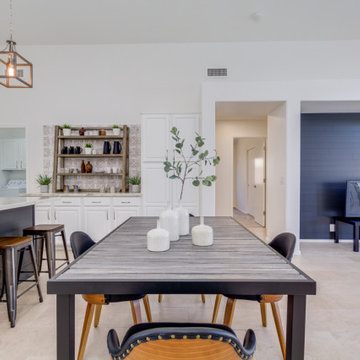
Modern eclectic design. Kitchen, Great Room combo. Vaulted ceilings. White cabinets and dark grey island.
フェニックスにあるお手頃価格の広いモダンスタイルのおしゃれなダイニングキッチン (磁器タイルの床、ベージュの床、三角天井) の写真
フェニックスにあるお手頃価格の広いモダンスタイルのおしゃれなダイニングキッチン (磁器タイルの床、ベージュの床、三角天井) の写真
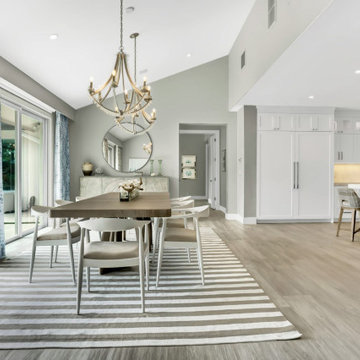
A dining room that is the heart of the home. Open for all to use, but still so pulled together and sophisticated. Outdoors / Indoors has never been more inviting
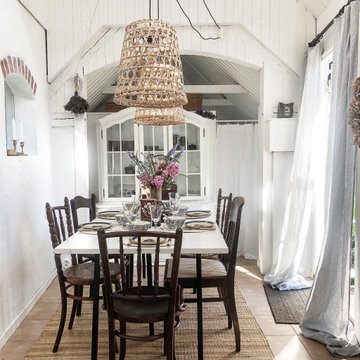
Einrichtung Esszimmer Sommerhaus Südschweden
mit geringen Budget.
Viele gebrauchte Möbel
マルメにある低価格の小さな北欧スタイルのおしゃれな独立型ダイニング (白い壁、磁器タイルの床、ベージュの床、三角天井、パネル壁) の写真
マルメにある低価格の小さな北欧スタイルのおしゃれな独立型ダイニング (白い壁、磁器タイルの床、ベージュの床、三角天井、パネル壁) の写真
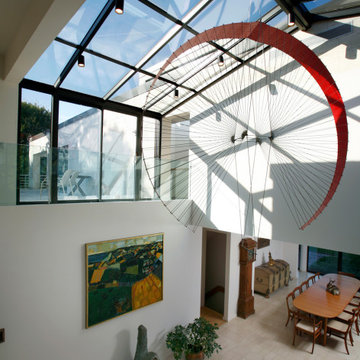
Skylight in dining room,
フィラデルフィアにあるラグジュアリーな広いコンテンポラリースタイルのおしゃれなLDK (白い壁、磁器タイルの床、ベージュの床、三角天井) の写真
フィラデルフィアにあるラグジュアリーな広いコンテンポラリースタイルのおしゃれなLDK (白い壁、磁器タイルの床、ベージュの床、三角天井) の写真
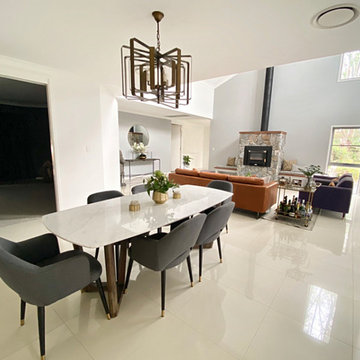
Open-plan living/ dining room, with stone clad fireplace.
ブリスベンにあるお手頃価格の広いラスティックスタイルのおしゃれなLDK (グレーの壁、磁器タイルの床、標準型暖炉、積石の暖炉まわり、ベージュの床、三角天井) の写真
ブリスベンにあるお手頃価格の広いラスティックスタイルのおしゃれなLDK (グレーの壁、磁器タイルの床、標準型暖炉、積石の暖炉まわり、ベージュの床、三角天井) の写真
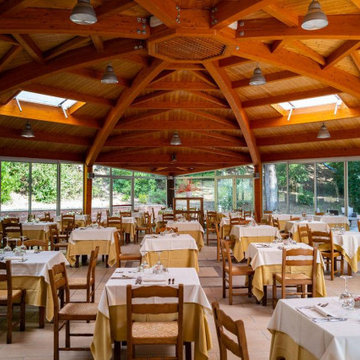
una pagoda inserita nel verde del Park Hotel I Lecci, costruita interamente in legno; un edificio a pianta libera di circa 300 mq. con struttura in legno lamellare, ideata per ospitare la zona tavoli del Ristorante la Campigiana;
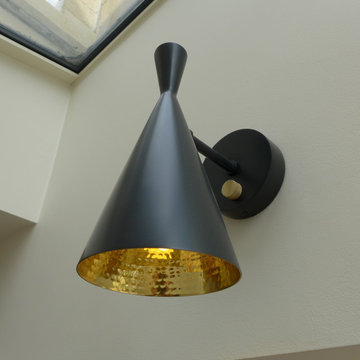
Beat light overlooks seating area in this glass extension
他の地域にあるお手頃価格の中くらいなコンテンポラリースタイルのおしゃれなLDK (グレーの壁、ベージュの床、三角天井、磁器タイルの床) の写真
他の地域にあるお手頃価格の中くらいなコンテンポラリースタイルのおしゃれなLDK (グレーの壁、ベージュの床、三角天井、磁器タイルの床) の写真
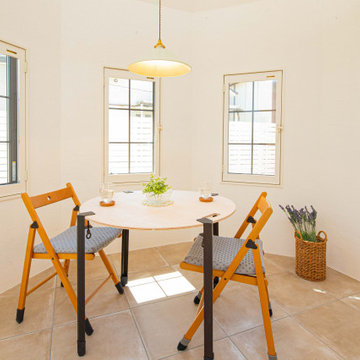
外観的にも特徴的な八角形のダイニングスペース。
まっ白なしっくい壁に朝陽が射しこみ、とても快適な一日のはじまりを迎えられそう。
砂岩風のスペインタイル敷きの空間は、室内でありながら屋外にいるようです。
お庭のグリーンが育つと窓からの眺めがさらに素敵になります。
神戸にある中くらいなトラディショナルスタイルのおしゃれな独立型ダイニング (白い壁、磁器タイルの床、暖炉なし、ベージュの床、三角天井) の写真
神戸にある中くらいなトラディショナルスタイルのおしゃれな独立型ダイニング (白い壁、磁器タイルの床、暖炉なし、ベージュの床、三角天井) の写真
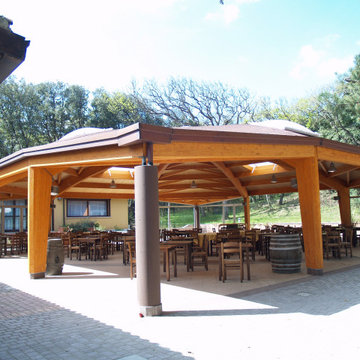
una pagoda inserita nel verde del Park Hotel I Lecci, costruita interamente in legno; un edificio a pianta libera di circa 300 mq. con struttura in legno lamellare, ideata per ospitare la zona tavoli del Ristorante la Campigiana;
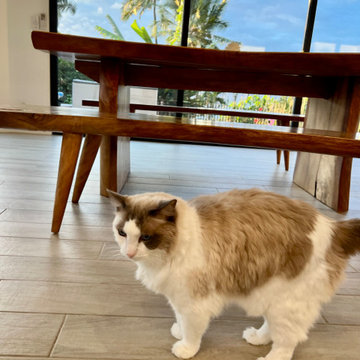
This dated home has been massively transformed with modern additions, finishes and fixtures. A full turn key every surface touched. Created a new floor plan of the existing interior of the main house. We exposed the T&G ceilings and captured the height in most areas. The exterior hardscape, windows- siding-roof all new materials. The main building was re-space planned to add a glass dining area wine bar and then also extended to bridge to another existing building to become the main suite with a huge bedroom, main bath and main closet with high ceilings. In addition to the three bedrooms and two bathrooms that were reconfigured. Surrounding the main suite building are new decks and a new elevated pool. These decks then also connected the entire much larger home to the existing - yet transformed pool cottage. The lower level contains 3 garage areas and storage rooms. The sunset views -spectacular of Molokini and West Maui mountains.
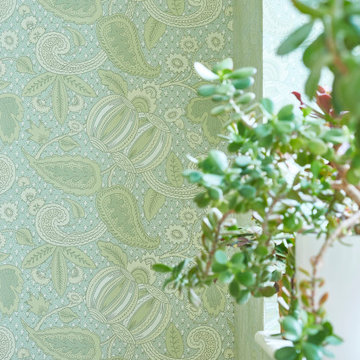
Dining area within the conservatory part, with patterned wallpaper from Little Greene.
他の地域にある高級な広いエクレクティックスタイルのおしゃれなダイニングキッチン (緑の壁、磁器タイルの床、ベージュの床、三角天井、壁紙) の写真
他の地域にある高級な広いエクレクティックスタイルのおしゃれなダイニングキッチン (緑の壁、磁器タイルの床、ベージュの床、三角天井、壁紙) の写真
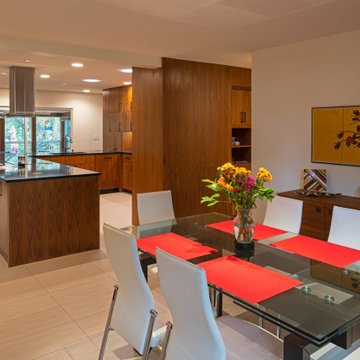
After the studio remodeled a home across the street, these homeowners were inspired to open their living, kitchen and dining to each other. Removing several walls and a large fireplace created an open plan that, also, better incorporated an existing screened porch.
ダイニング (三角天井、磁器タイルの床、ベージュの床、オレンジの床) の写真
1
