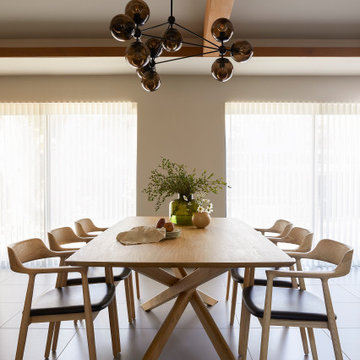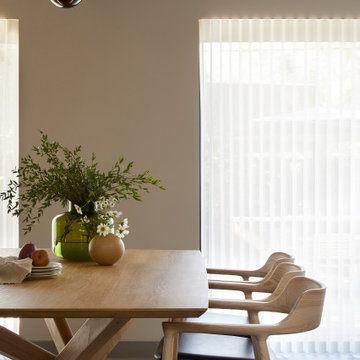中くらいなダイニング (三角天井、磁器タイルの床、畳) の写真
絞り込み:
資材コスト
並び替え:今日の人気順
写真 1〜20 枚目(全 62 枚)
1/5

Entertainment kitchen with integrated dining table
ロサンゼルスにある高級な中くらいなモダンスタイルのおしゃれなダイニングキッチン (白い壁、磁器タイルの床、コーナー設置型暖炉、金属の暖炉まわり、グレーの床、三角天井、パネル壁) の写真
ロサンゼルスにある高級な中くらいなモダンスタイルのおしゃれなダイニングキッチン (白い壁、磁器タイルの床、コーナー設置型暖炉、金属の暖炉まわり、グレーの床、三角天井、パネル壁) の写真

The epitome of indoor-outdoor living, not just one but *two* walls of this home consist primarily of accordion doors which fully open the public areas of the house to the back yard. A flush transition ensures steady footing while walking in and out of the house.

A contemporary kitchen with green cabinets in slab door and with brass profile gola channel accent. Worktops in calcatta gold quartz. Flooring in large format tile and rich engineered hardwood. Oval dining table with brass base. Bespoke radiator cabinet to match flooring. Feature multi arm pendant light and bespoke floor to ceiling curtains.
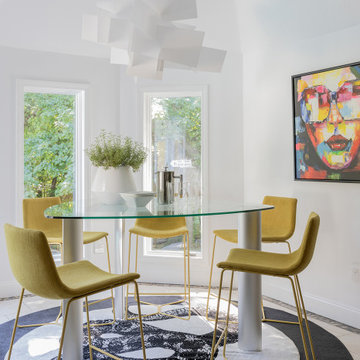
elegant, modern and sophisticated breakfast room.
ボストンにあるお手頃価格の中くらいなモダンスタイルのおしゃれなダイニング (朝食スペース、白い壁、磁器タイルの床、ベージュの床、三角天井) の写真
ボストンにあるお手頃価格の中くらいなモダンスタイルのおしゃれなダイニング (朝食スペース、白い壁、磁器タイルの床、ベージュの床、三角天井) の写真
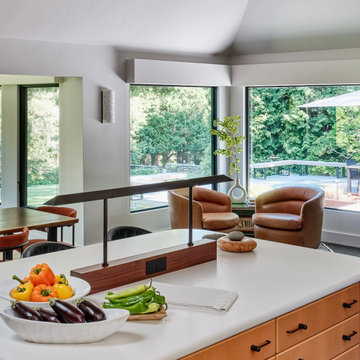
•the windows were enlarged to capture the nearly 360º views of the gardens and water feature, just beyond
Interior features:
• the kitchen/sunroom dining area were reconfigured. A wall was removed between the sunroom and kitchen to create a more open floor plan. The space now consists of a living room/kitchen/dining/sitting area. The dining table was custom designed to fit the space. A custom made light was designed into the large island to avoid overhead lighting and to add a convenient electrical outlet
• a new wall was designed into the kitchen cabinetry to accommodate a second sink, open shelves to display barware and to create a divide between the kitchen and the terrace entry
• the kitchen was cavernous. Adding the new wall and a fabric paneled drop ceiling created a more comfortable, welcoming space with much better acoustics
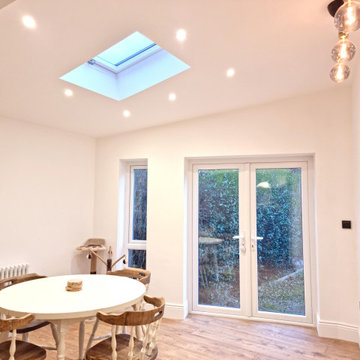
マンチェスターにあるお手頃価格の中くらいなコンテンポラリースタイルのおしゃれなLDK (白い壁、磁器タイルの床、マルチカラーの床、三角天井、暖炉なし) の写真
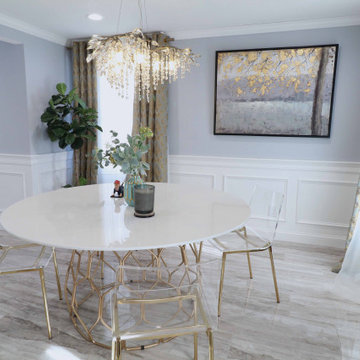
A beautiful two tone - Polar and Navy Kitchen with gold hardware.
ボストンにあるお手頃価格の中くらいなカントリー風のおしゃれなダイニングキッチン (磁器タイルの床、グレーの床、三角天井) の写真
ボストンにあるお手頃価格の中くらいなカントリー風のおしゃれなダイニングキッチン (磁器タイルの床、グレーの床、三角天井) の写真
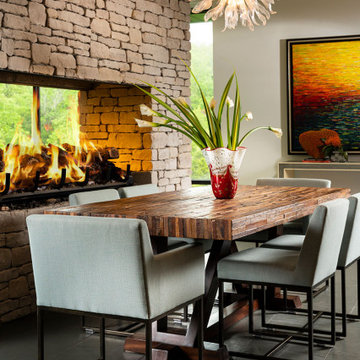
他の地域にある高級な中くらいなモダンスタイルのおしゃれなLDK (磁器タイルの床、両方向型暖炉、積石の暖炉まわり、グレーの床、三角天井) の写真
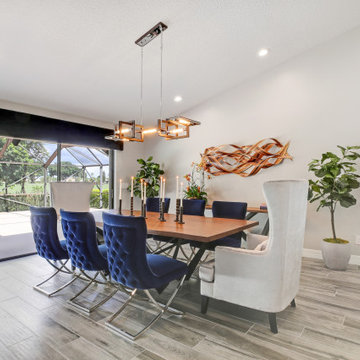
Dining Room
マイアミにある高級な中くらいなコンテンポラリースタイルのおしゃれなダイニングキッチン (グレーの壁、磁器タイルの床、グレーの床、三角天井) の写真
マイアミにある高級な中くらいなコンテンポラリースタイルのおしゃれなダイニングキッチン (グレーの壁、磁器タイルの床、グレーの床、三角天井) の写真
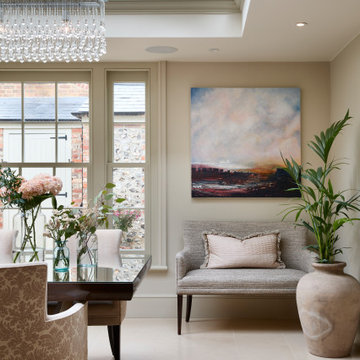
The homeowners’ love of the outdoors flows throughout their home, through the exquisite diptych landscapes painted by Jane Rist, end tables artistically crafted from solid slabs of petrified wood, and the enchanting sea-blue of the stoneware bowls by Emma Hiles. The most striking connection of all being the vibrant natural light and views of the passing clouds above the large rectangular roof lanterns.
Descending gracefully from one of the roof lanterns are delicate glass droplets that twinkle melodically in the breeze that moves gently through the automatic roof vents. Enabling warm air to escape in the summer months and alleviating heat build-up.
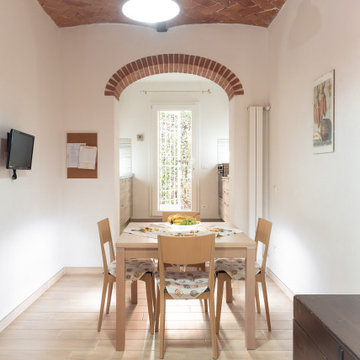
Committente: Studio Immobiliare GR Firenze. Ripresa fotografica: impiego obiettivo 24mm su pieno formato; macchina su treppiedi con allineamento ortogonale dell'inquadratura; impiego luce naturale esistente con l'ausilio di luci flash e luci continue 5400°K. Post-produzione: aggiustamenti base immagine; fusione manuale di livelli con differente esposizione per produrre un'immagine ad alto intervallo dinamico ma realistica; rimozione elementi di disturbo. Obiettivo commerciale: realizzazione fotografie di complemento ad annunci su siti web agenzia immobiliare; pubblicità su social network; pubblicità a stampa (principalmente volantini e pieghevoli).
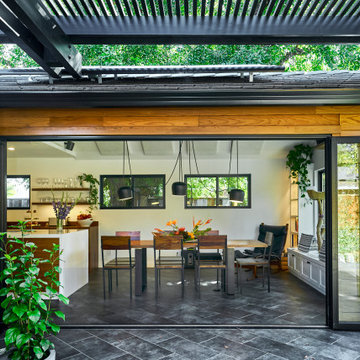
The epitome of indoor-outdoor living, not just one but *two* walls of this home consist primarily of accordion doors which fully open the public areas of the house to the back yard. A flush transition ensures steady footing while walking in and out of the house.
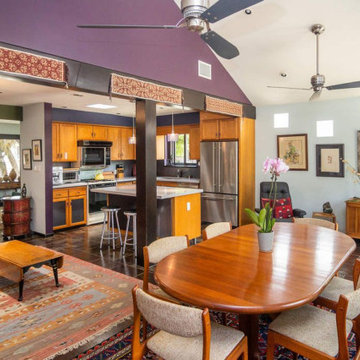
We combined the old with the new in this great-room addition creating a wonderful light-filled entertaining space and a beautiful backdrop for the homeowner's collection of weavings, rugs, and art.
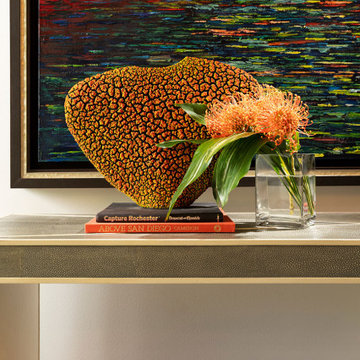
他の地域にある高級な中くらいなモダンスタイルのおしゃれなLDK (磁器タイルの床、両方向型暖炉、積石の暖炉まわり、グレーの床、三角天井) の写真
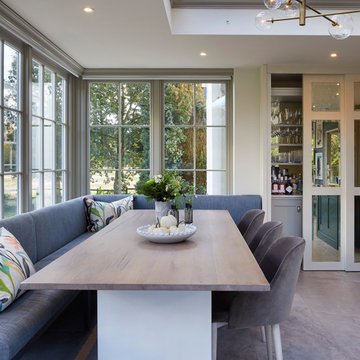
The orangery features two sets of double doors that open outwards on the northeast and northwest aspects. Hung from 100mm projection hinges to allow the doors to open all the way back and create an outdoor/indoor space to enjoy the patio that is elevated above the garden. Above the room sits a large rectangular roof lantern, with decorative Ogee mouldings on the rafters, creating a tremendous sense of space. Extending the ceiling height and filling the room with natural light. Not only that, but the lantern features 4 roof vents, two on either side, which allow warm air to escape during the summer months. Fitted with automatic thermostatic motors, they detect when the room is becoming too hot to automatically open the roof vents throughout the day, and their clever technology also means that they will automatically close with the first drop of rain. Allow the room to remain at the perfect temperature throughout the warmest months of the year.
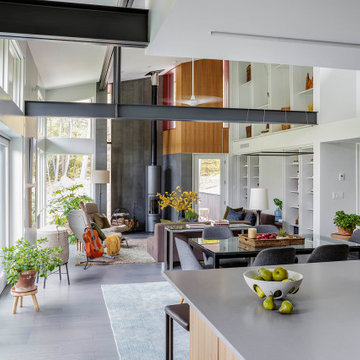
ボストンにある中くらいなコンテンポラリースタイルのおしゃれなLDK (白い壁、磁器タイルの床、薪ストーブ、金属の暖炉まわり、グレーの床、三角天井) の写真
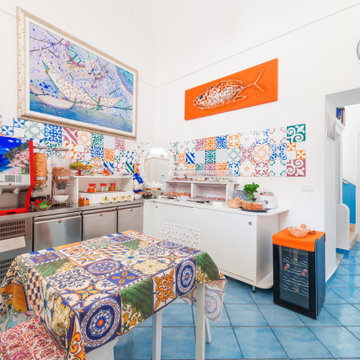
Camera Colazioni | Breakfast area
他の地域にある中くらいなモダンスタイルのおしゃれなダイニング (朝食スペース、白い壁、磁器タイルの床、ターコイズの床、三角天井) の写真
他の地域にある中くらいなモダンスタイルのおしゃれなダイニング (朝食スペース、白い壁、磁器タイルの床、ターコイズの床、三角天井) の写真
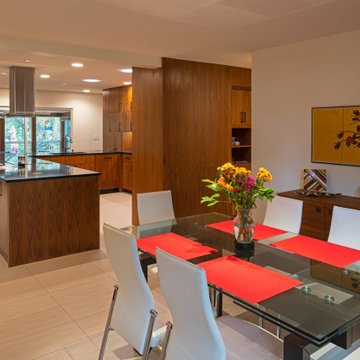
After the studio remodeled a home across the street, these homeowners were inspired to open their living, kitchen and dining to each other. Removing several walls and a large fireplace created an open plan that, also, better incorporated an existing screened porch.
中くらいなダイニング (三角天井、磁器タイルの床、畳) の写真
1
