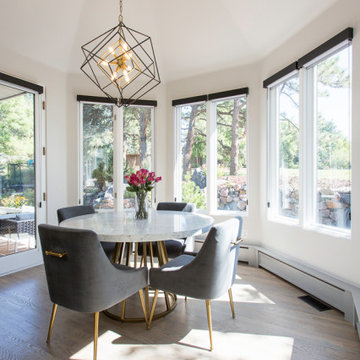中くらいなダイニング (三角天井、淡色無垢フローリング、朝食スペース) の写真
絞り込み:
資材コスト
並び替え:今日の人気順
写真 1〜19 枚目(全 19 枚)
1/5
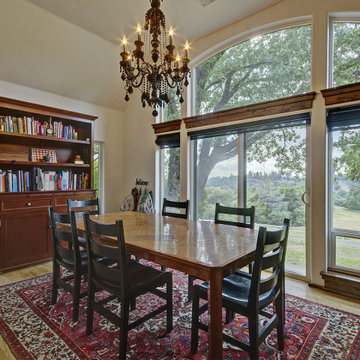
Space and interior design by Tanya Pilling of Authentic Homes in Saratoga Springs, Utah. This breakfast nook provided a private space for the family to enjoy gorgeous views. Custom furniture and a Persian rug.

フェニックスにある中くらいなトランジショナルスタイルのおしゃれなダイニング (朝食スペース、ベージュの壁、淡色無垢フローリング、暖炉なし、ベージュの床、三角天井) の写真

Architecture intérieure d'un appartement situé au dernier étage d'un bâtiment neuf dans un quartier résidentiel. Le Studio Catoir a créé un espace élégant et représentatif avec un soin tout particulier porté aux choix des différents matériaux naturels, marbre, bois, onyx et à leur mise en oeuvre par des artisans chevronnés italiens. La cuisine ouverte avec son étagère monumentale en marbre et son ilôt en miroir sont les pièces centrales autour desquelles s'articulent l'espace de vie. La lumière, la fluidité des espaces, les grandes ouvertures vers la terrasse, les jeux de reflets et les couleurs délicates donnent vie à un intérieur sensoriel, aérien et serein.
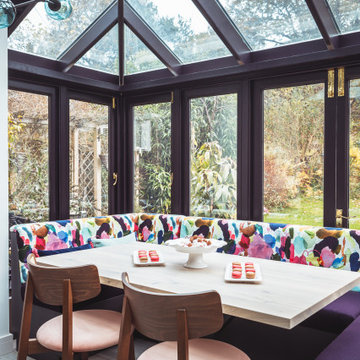
Bespoke banquette seating creates a bright and unique dining area practically within the garden. The table and benches can be reconfigured to cater for larger numbers.
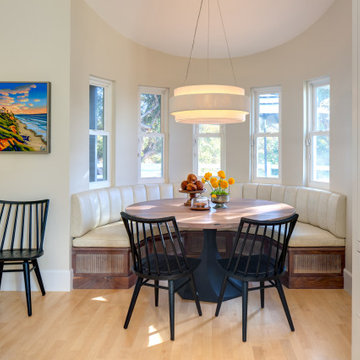
We were inspired to take this grand scale room and make it feel intentionally cozy without closing it off. This was done by creating various zones delineated by strategically placing lighting, furniture, and cabinetry. The grand chandelier made up of dozens of swirled glass balls softens the expanse of the cielo quartzite used on the family sized island, while the softer, textured shade gives off a warm glow and calls out the charm of the built-in breakfast nook. The removal of the upper cabinets in favor of a large picture window, splash detail, and statement sconces leaves the cabinetry feeling more like a piece of furniture than a bank of cabinets flanked by pantry and appliance. A soft, coastal inspired palette becomes exciting through the use of a variety of textures found in the leathered stone, handcrafted clay backsplash, swirled glass lighting, and built in seating. The tufted leather booth with the fluted walnut bench brings a modern flair to the table that transitions seamlessly with the more traditional feel of the flush inset cabinetry. By allowing the 48" chef's range to create its own focal point along the back wall, functionality of the kitchen is maximized and allows enough space for multiple cooks, big and small, to work together.
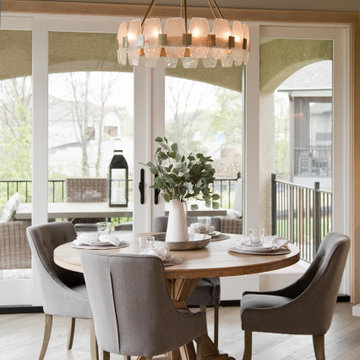
Wall color: Skyline Steel #7548
Ceiling color: Needlepoint Navy #0032
Flooring: Mastercraft Longhouse Plank - Dartmoor
Light fixtures: Wilson Lighting
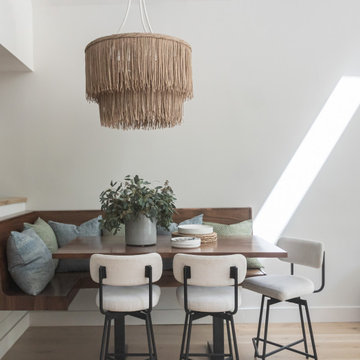
Floating walnut banquette with rope chandelier.
他の地域にある高級な中くらいなビーチスタイルのおしゃれなダイニング (朝食スペース、白い壁、淡色無垢フローリング、三角天井) の写真
他の地域にある高級な中くらいなビーチスタイルのおしゃれなダイニング (朝食スペース、白い壁、淡色無垢フローリング、三角天井) の写真
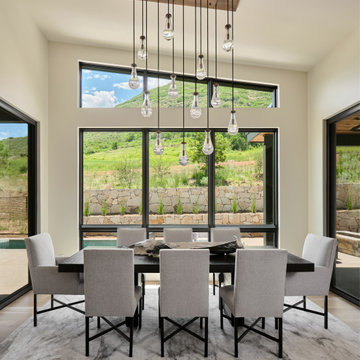
The lovely dining area in this home is directly off of the kitchen area. The cascading pendant light features hand-blown glass raindrops that glisten in the sunlight. The sloped ceiling and architectural windows highlight the stunning view of the foothills of the Rocky Mountains and an award-winning golf course. Terraced walls shield the lap pool from view of the golfers. The streamlined dining table and chairs provide a comfortable spot to take in the beautiful panoramic views.
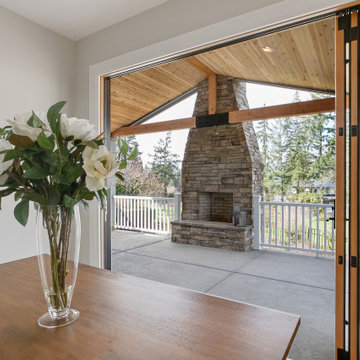
Enjoy year-round outdoor living with a covered patio located off the kitchen. The tongue and groove ceiling covered patio, complete with an outdoor fireplace adds warmth and comfort to a private outdoor oasis.
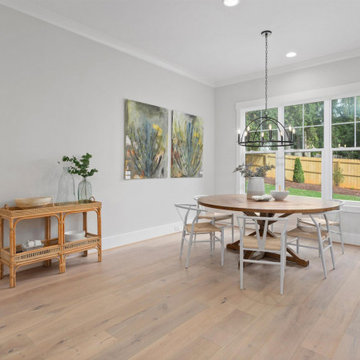
Benefits of light hardwood floors? Light wood can make a room feel more spacious, bright, an inviting.
A lighter wood is a timeless option that easily adapts to many trends –– whitewashed, blonde, and natural oak tones.
Hawthorne Oak, Novella Collection
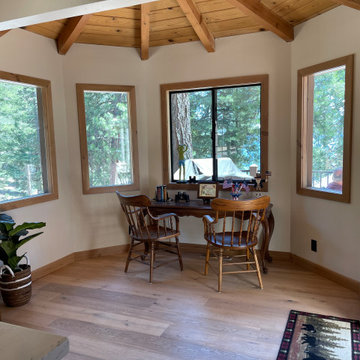
The secondary Dining Nook. New flooring, new lighting, new finishes.
他の地域にあるお手頃価格の中くらいなトランジショナルスタイルのおしゃれなダイニング (朝食スペース、白い壁、淡色無垢フローリング、ベージュの床、三角天井) の写真
他の地域にあるお手頃価格の中くらいなトランジショナルスタイルのおしゃれなダイニング (朝食スペース、白い壁、淡色無垢フローリング、ベージュの床、三角天井) の写真
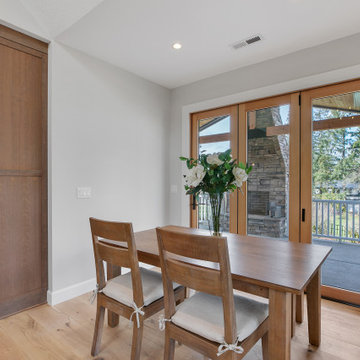
Experience the ultimate indoor-outdoor living with a bi-fold door connecting the dining room to a covered outdoor space with a cozy fireplace. Enjoy the seamless connection for relaxation and entertainment, creating a warm, inviting atmosphere that brings the outdoors in.
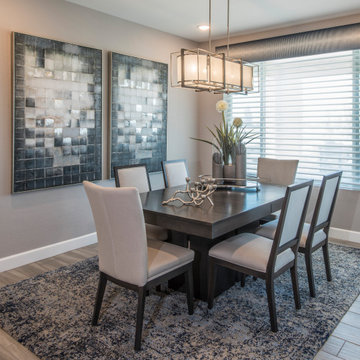
フェニックスにある中くらいなトランジショナルスタイルのおしゃれなダイニング (朝食スペース、ベージュの壁、淡色無垢フローリング、暖炉なし、ベージュの床、三角天井) の写真
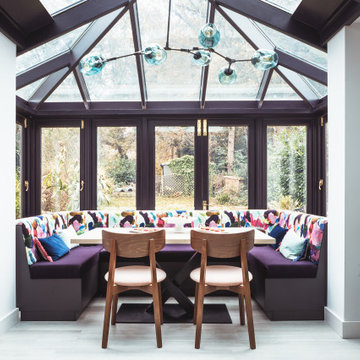
Bespoke banquette seating creates a bright and unique dining area practically within the garden. The table and benches can be reconfigured to cater for larger numbers.
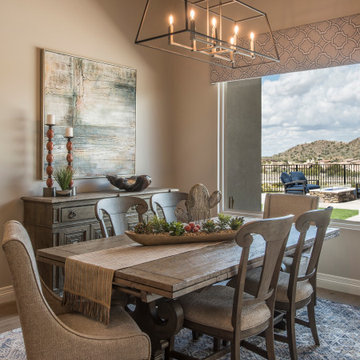
フェニックスにある中くらいなトランジショナルスタイルのおしゃれなダイニング (朝食スペース、ベージュの壁、淡色無垢フローリング、暖炉なし、ベージュの床、三角天井) の写真
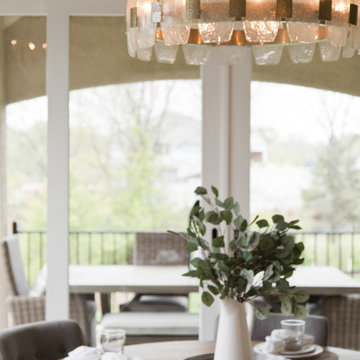
Wall color: Skyline Steel #7548
Ceiling color: Needlepoint Navy #0032
Flooring: Mastercraft Longhouse Plank - Dartmoor
Light fixtures: Wilson Lighting
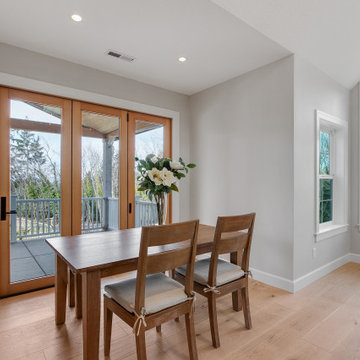
Experience the ultimate indoor-outdoor living with a bi-fold door connecting the dining room to a covered outdoor space with a cozy fireplace. Enjoy the seamless connection for relaxation and entertainment, creating a warm, inviting atmosphere that brings the outdoors in.
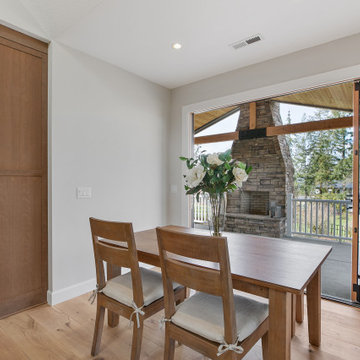
Embrace the beauty of the Pacific Northwest at a West Linn custom home featuring stunning bi-fold doors that create a seamless connection between the indoor and outdoor living spaces. Experience the ultimate indoor-outdoor living with easy access to your private outdoor oasis, making it easy to relax and entertain in style.
中くらいなダイニング (三角天井、淡色無垢フローリング、朝食スペース) の写真
1
